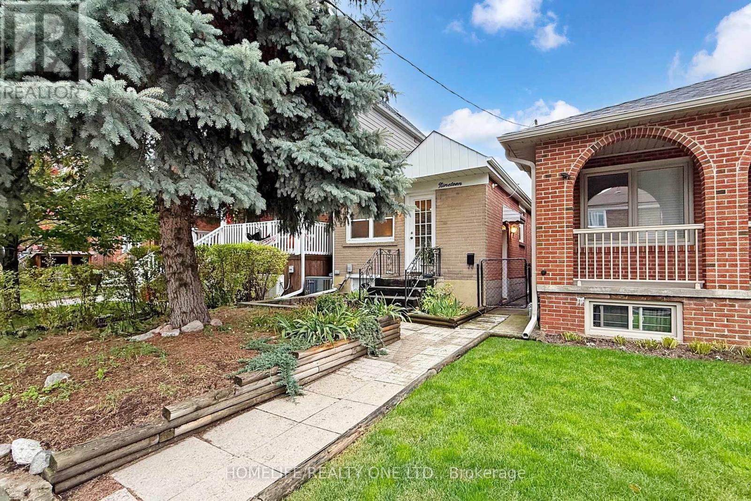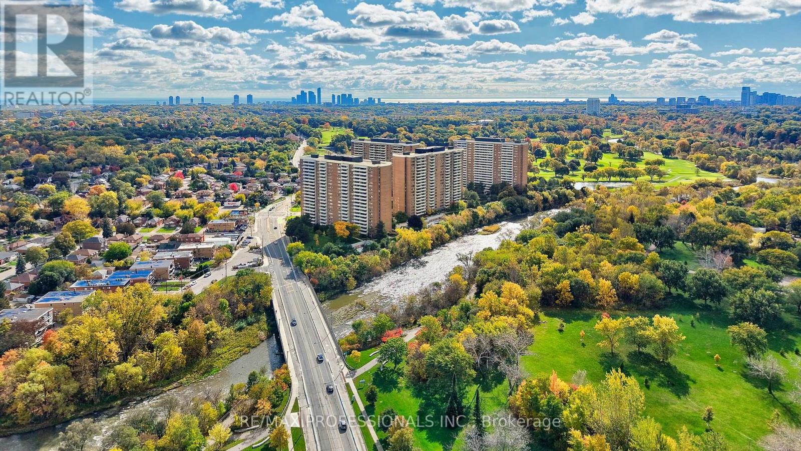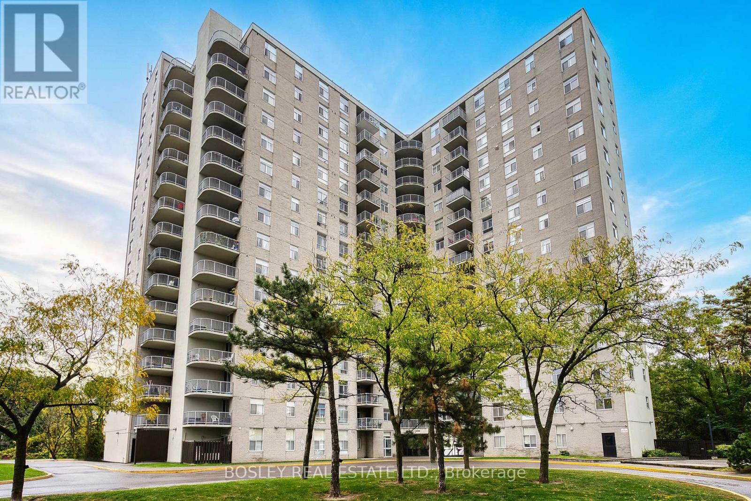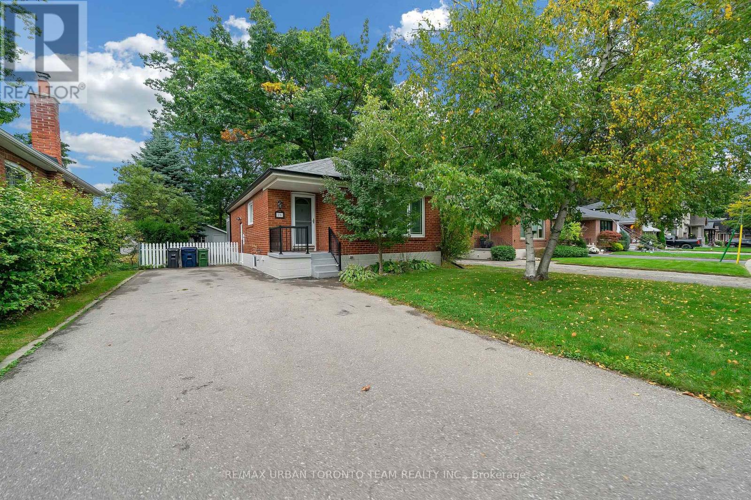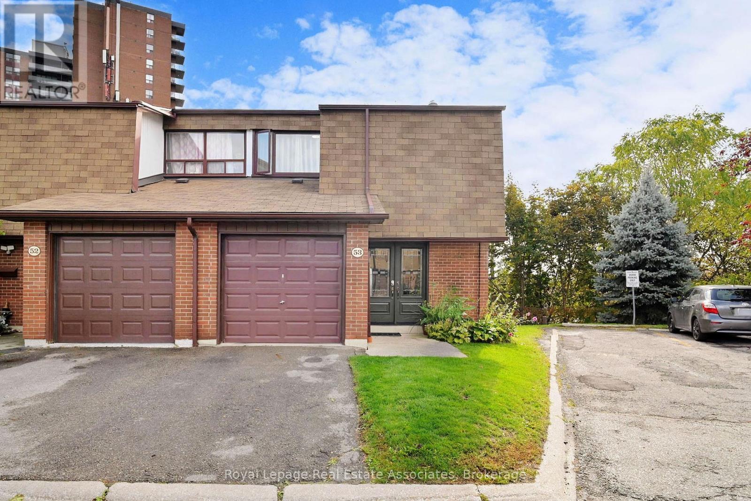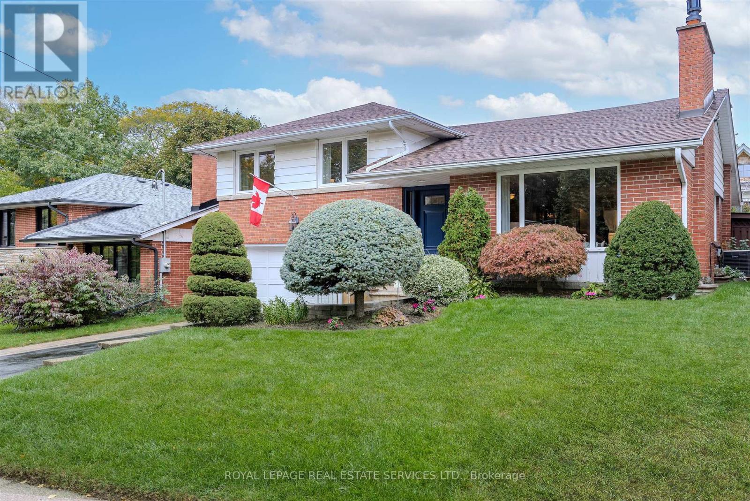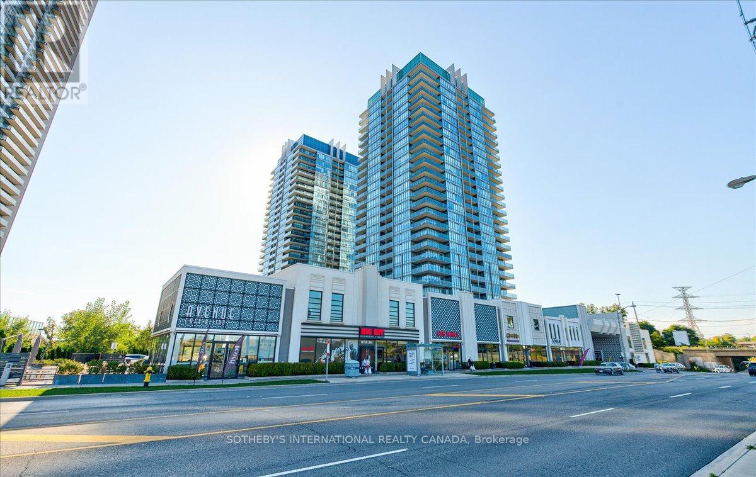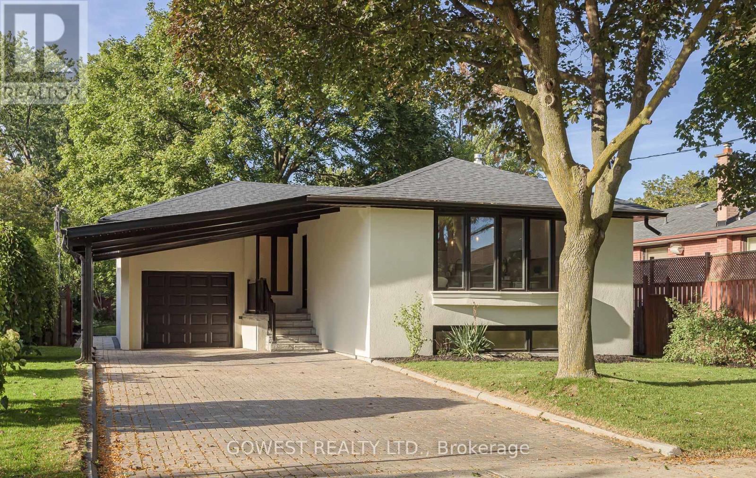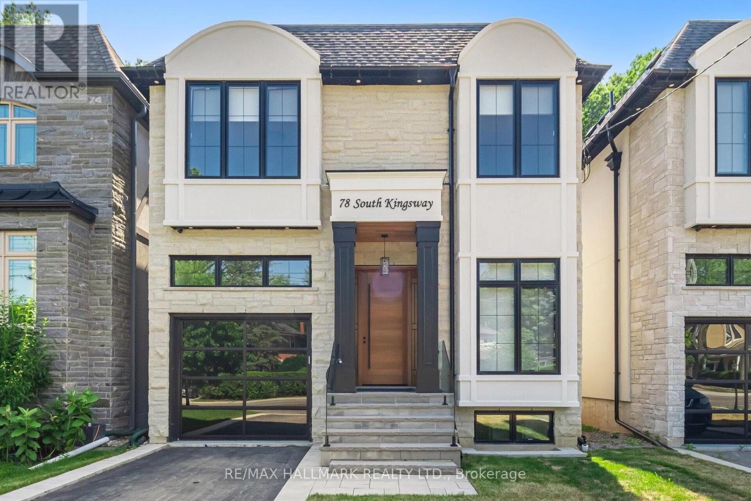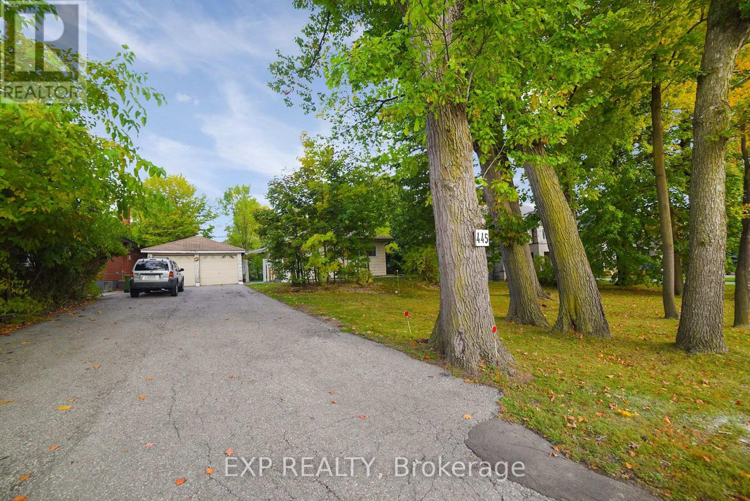- Houseful
- ON
- Toronto
- Centennial Park
- 44 26 Applewood Ln
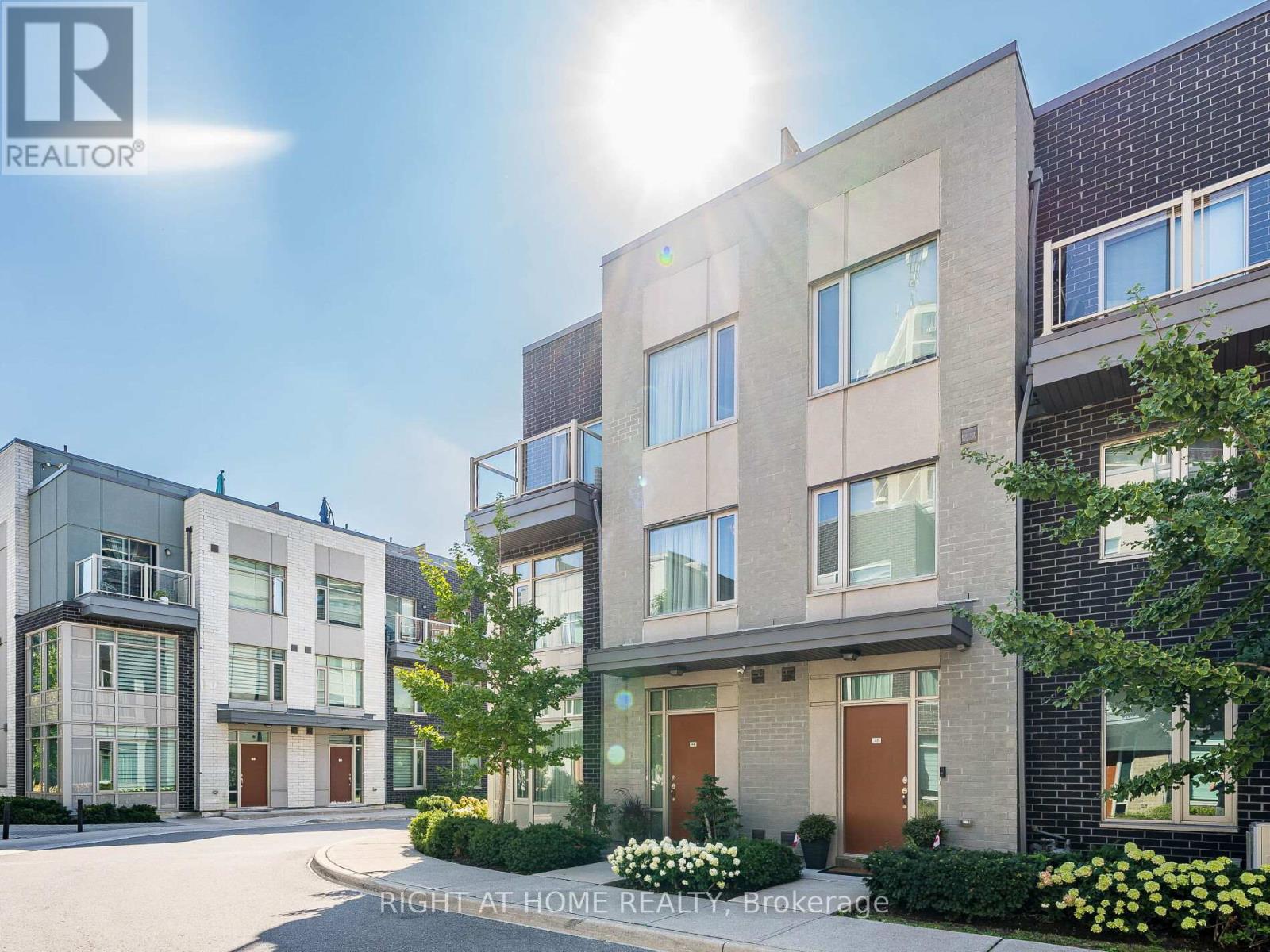
Highlights
Description
- Time on Houseful46 days
- Property typeSingle family
- Neighbourhood
- Median school Score
- Mortgage payment
Stunning Ultra End Corner Unit at Dwell City Towns by Menkes! Only 1 of 8 available in the complex! This is the townhome you've been waiting for, a corner unit boasting an abundance of windows that fill the space with natural light. Step inside to an inviting open-concept living area with soaring 9-foot ceilings, perfect for modern living. The kitchen is a chefs delight, featuring elegant granite countertops, stainless steel appliances, and a spacious peninsula. The second level offers two generously sized bedrooms, , and stylish 4-piece ensuite bathroom. Ascend to the luxurious third level, where you'll discover an expansive primary suite complete with double walk-in closets and a spa-like ensuite featuring a relaxing soaker tub and separate shower. Enjoy your morning coffee or unwind in the evenings on your private balcony. The fourth level boasts a private rooftop oasis, perfect for hosting friends and family or simply soaking up the sun! This incredible unit also includes two underground parking spots, making it truly one of a kind! Seize this rare chance to own a truly exceptional home in Dwell City Towns! Bonus less than 10 mins to Pearson Airport and Less than 5 mins to Sherway Gardens! No car? Transit Heaven and Mins to Grocery Stores! Upgraded Window Treatments, Gas Line on Rooftop, 2 Premium underground parking spots. (id:63267)
Home overview
- Cooling Central air conditioning
- Heat source Natural gas
- Heat type Forced air
- # total stories 3
- # parking spaces 2
- Has garage (y/n) Yes
- # full baths 3
- # half baths 1
- # total bathrooms 4.0
- # of above grade bedrooms 4
- Flooring Hardwood, ceramic, vinyl
- Community features Pet restrictions
- Subdivision Etobicoke west mall
- Lot size (acres) 0.0
- Listing # W12382895
- Property sub type Single family residence
- Status Active
- 2nd bedroom 3.048m X 3.08m
Level: 2nd - 3rd bedroom 2.95m X 2.51m
Level: 2nd - Primary bedroom 3.4m X 3.4m
Level: 3rd - 4th bedroom 4.2m X 3.89m
Level: Basement - Bathroom 2.62m X 1.45m
Level: Basement - Kitchen 2.74m X 2.47m
Level: Main - Living room 3.96m X 3.99m
Level: Main - Dining room 3.23m X 2.37m
Level: Main
- Listing source url Https://www.realtor.ca/real-estate/28818268/44-26-applewood-lane-toronto-etobicoke-west-mall-etobicoke-west-mall
- Listing type identifier Idx

$-2,134
/ Month

