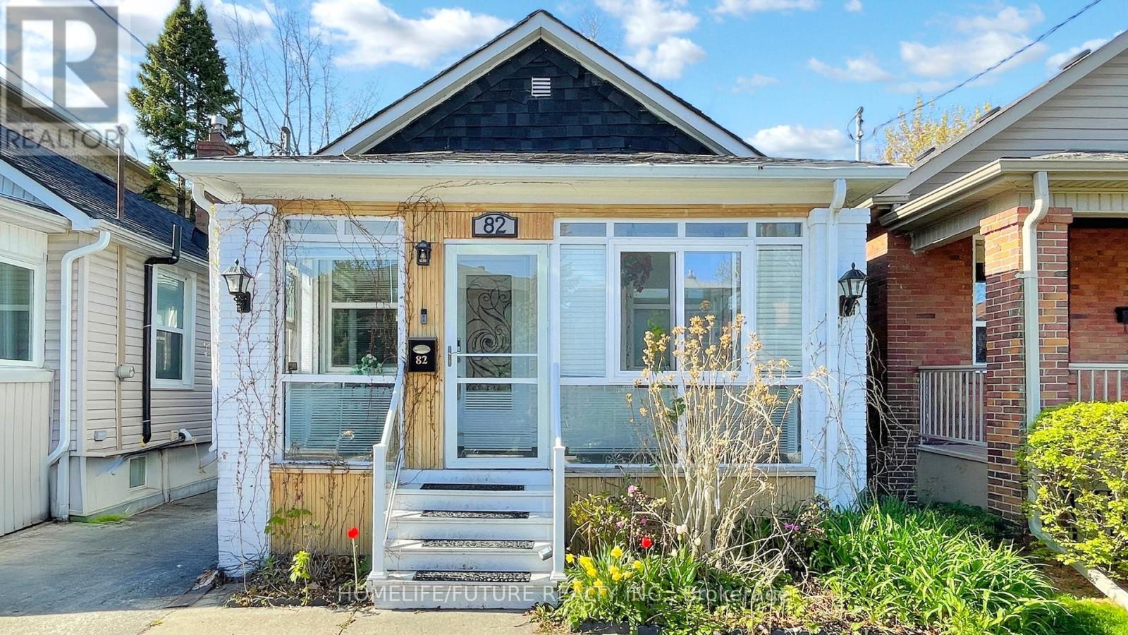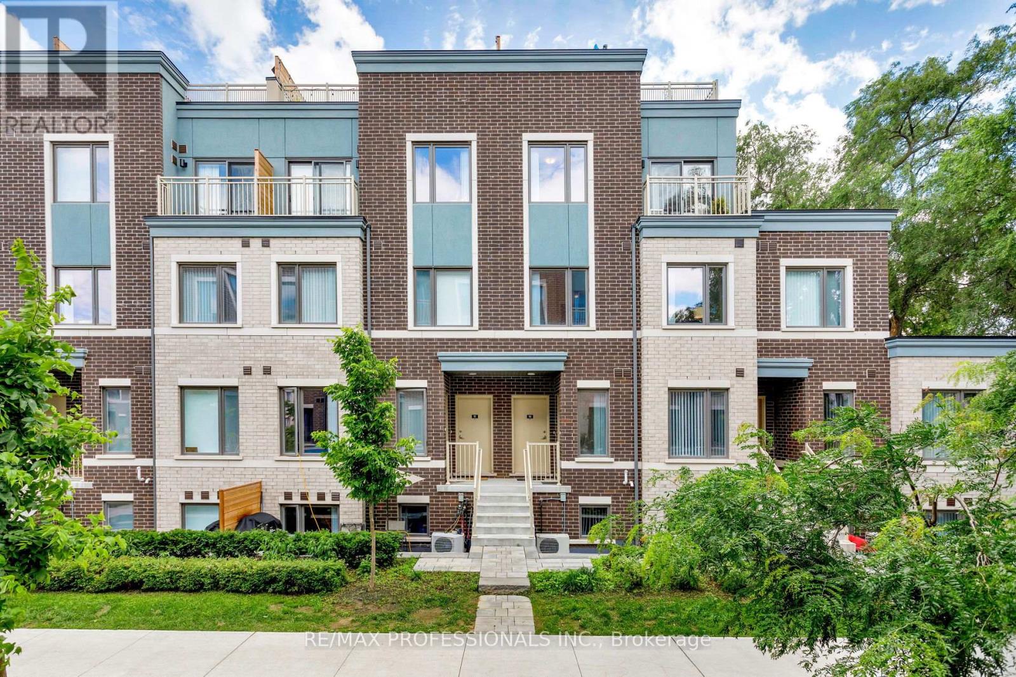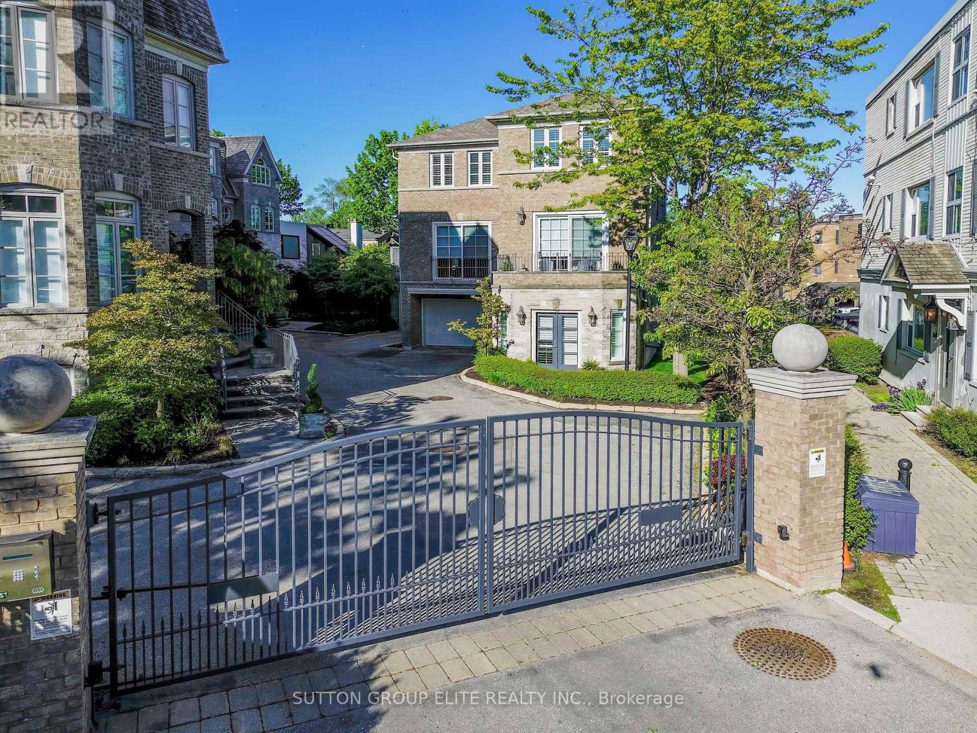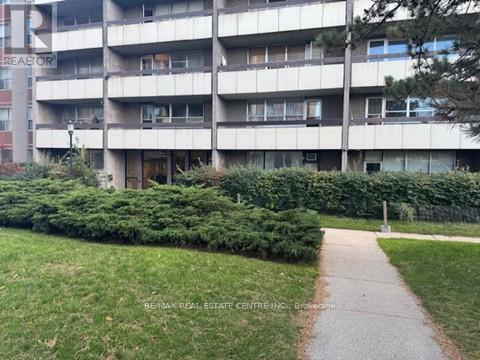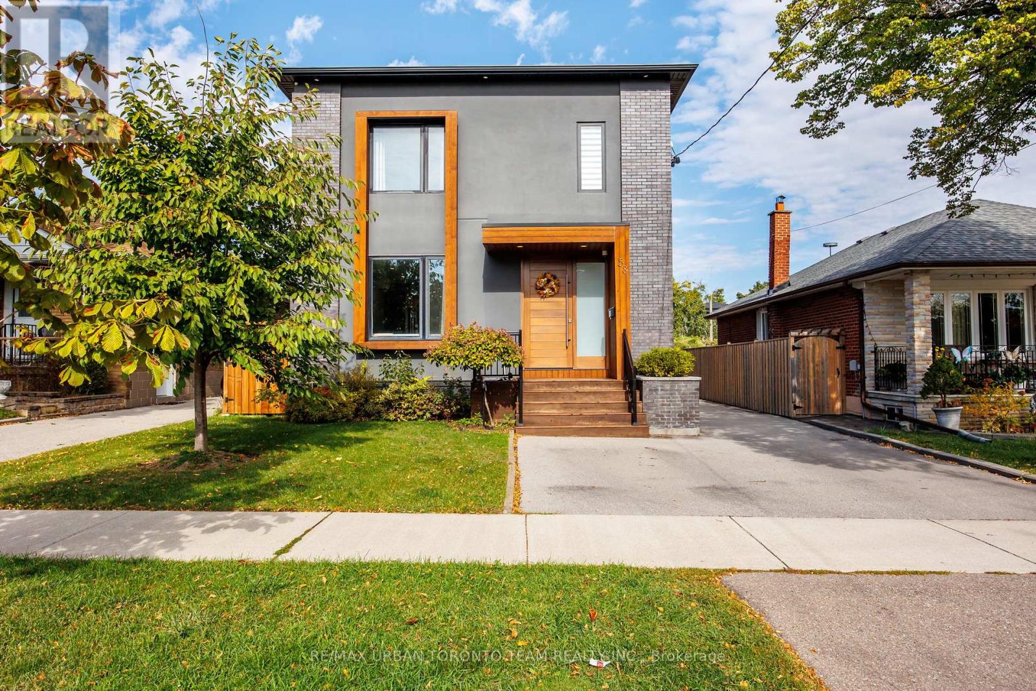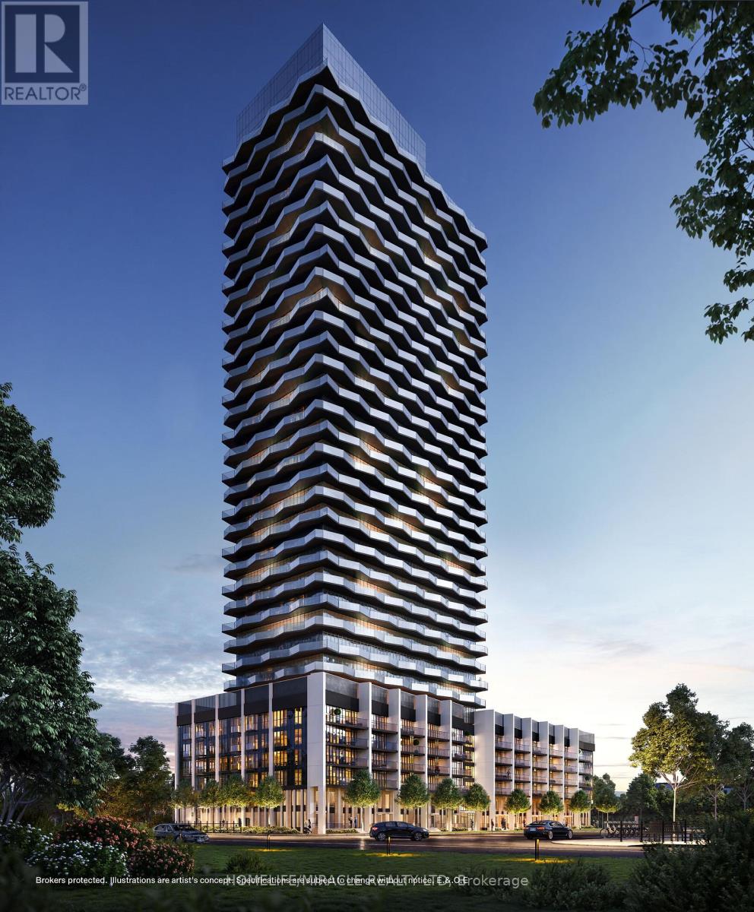- Houseful
- ON
- Toronto
- Markland Wood
- 32 51 Broadfield Dr
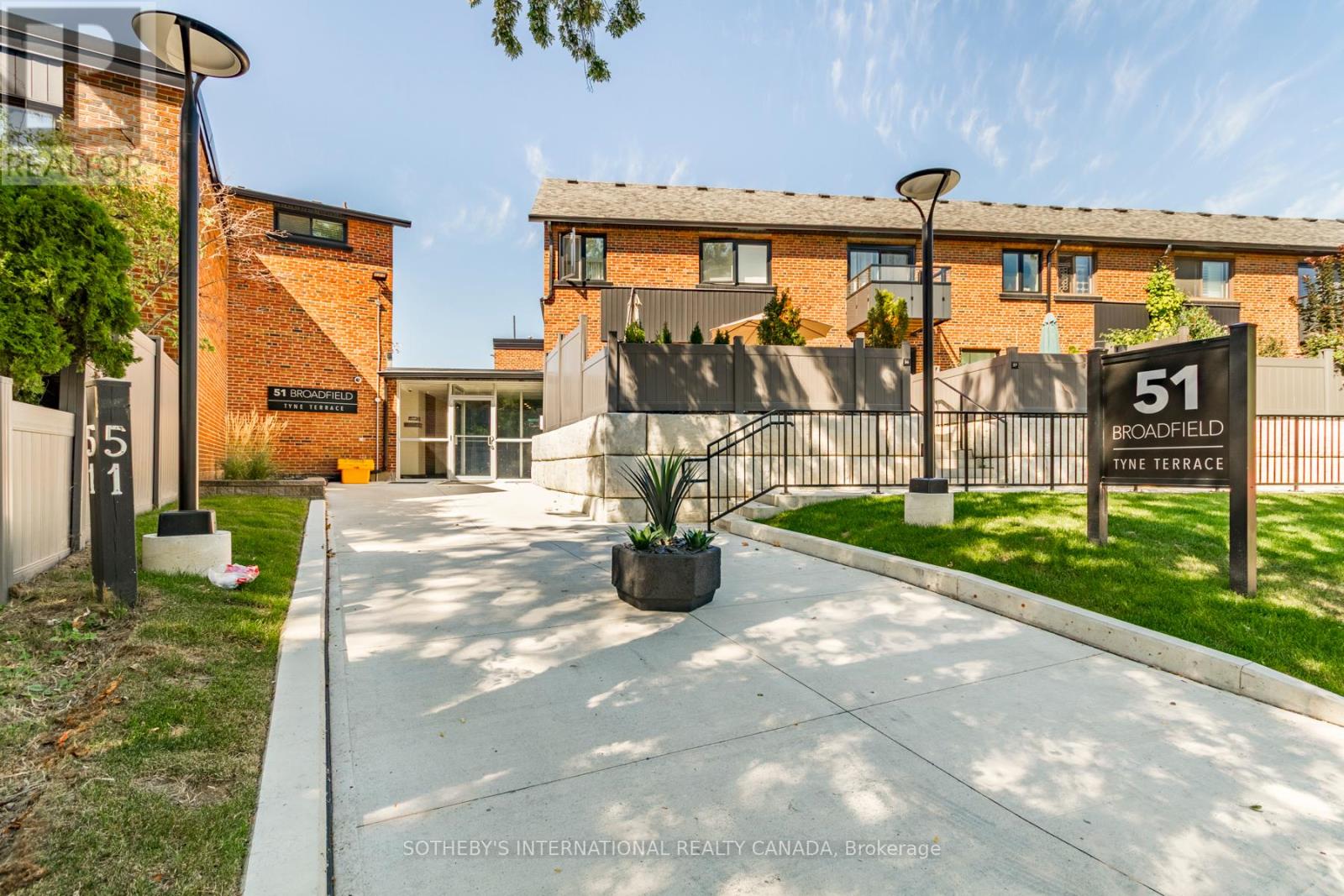
Highlights
Description
- Time on Houseful31 days
- Property typeSingle family
- Neighbourhood
- Median school Score
- Mortgage payment
Welcome to 51 Broadfield Dr, a bright and spacious 3 bed, 3 bath townhome nestled on a quiet street in the highly coveted Markland Wood community of Etobicoke. Featuring 2,000 sf of living space this desirable floor plan feels like a house and offers a large living room with a walk-out to a private patio & garden perfect for outdoor living & summer Bbqs. Separate dining room seamlessly connects to family size kitchen with plenty of cabinetry and countertop space. On the 2nd floor three generous bedrooms include a primary bed with walk-in closet & private balcony. The finished basement adds a large rec room and a private office, offering flexible space for work or play. This complex recently completed major upgrades: underground garage, roofs, siding, balconies & guards, soffits, common areas ( backyard regrade, fences, retaining walls, landscaping, sidewalks & stairwells, wheel chair ramp access) lighting, security & fire systems. Perfectly situated steps to shopping, top-rated schools, public transit, TTC & Go Train, several parks, creek & trails, Markland Wood Golf club. Quick access to Pearson airport, 427, 401 & QEW. Rogers high speed internet & cable Tv included in monthly maintenance fees. (id:63267)
Home overview
- Cooling Central air conditioning
- Heat source Electric
- Heat type Forced air
- # total stories 2
- # parking spaces 1
- Has garage (y/n) Yes
- # full baths 2
- # half baths 1
- # total bathrooms 3.0
- # of above grade bedrooms 3
- Flooring Hardwood, laminate
- Community features Pet restrictions, community centre
- Subdivision Markland wood
- Lot size (acres) 0.0
- Listing # W12415235
- Property sub type Single family residence
- Status Active
- 3rd bedroom 4.29m X 2.99m
Level: 2nd - Primary bedroom 5.87m X 3.55m
Level: 2nd - 2nd bedroom 4.29m X 3.14m
Level: 2nd - Recreational room / games room 6.27m X 3.3m
Level: Basement - Office 4m X 3.04m
Level: Basement - Kitchen 4.34m X 3.04m
Level: Ground - Living room 6.47m X 3.58m
Level: Ground - Dining room 3.58m X 3.04m
Level: Ground
- Listing source url Https://www.realtor.ca/real-estate/28888227/32-51-broadfield-drive-toronto-markland-wood-markland-wood
- Listing type identifier Idx

$-764
/ Month



