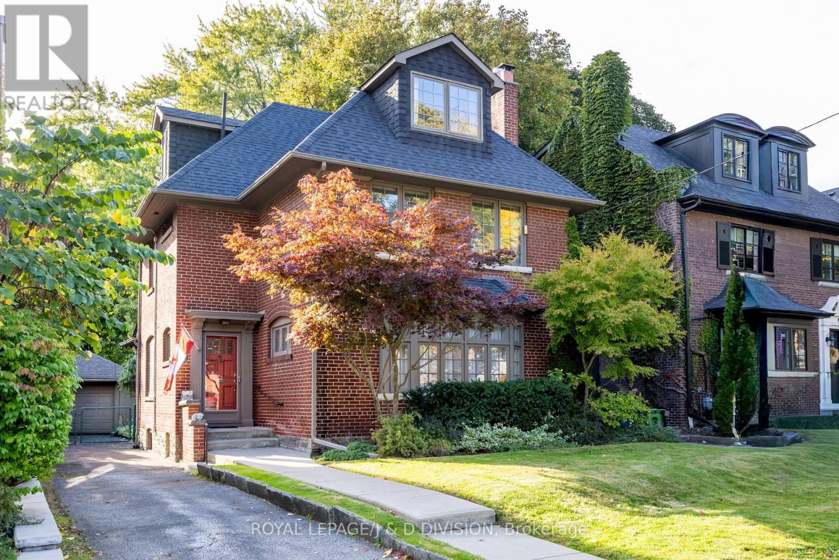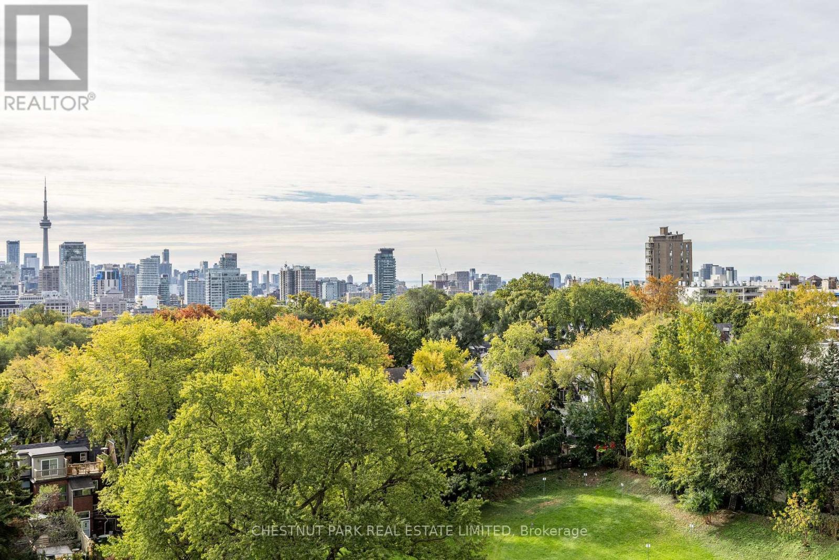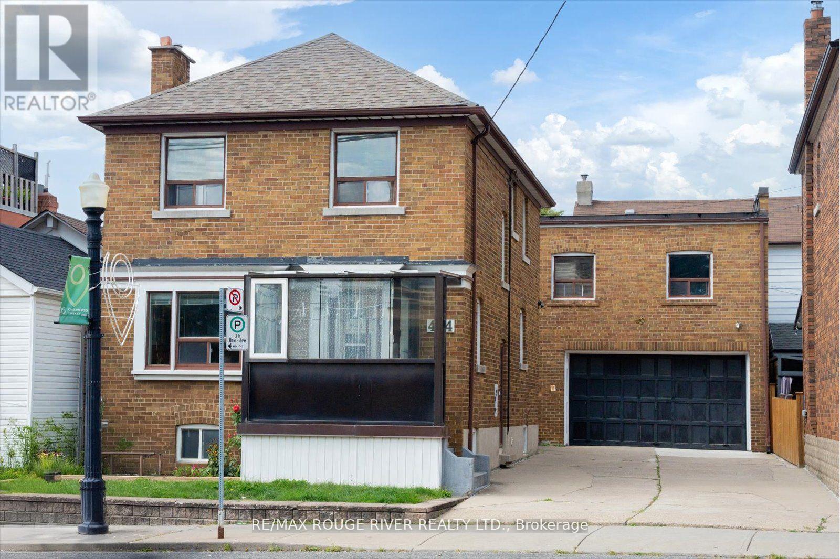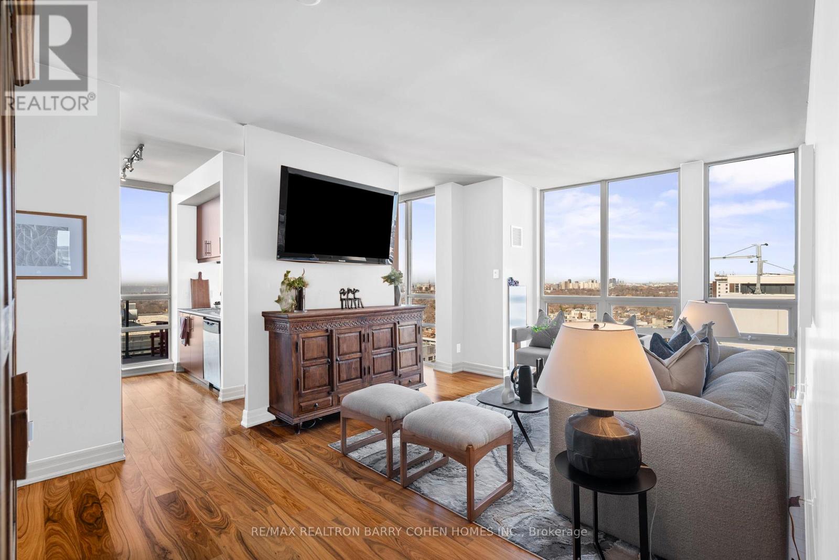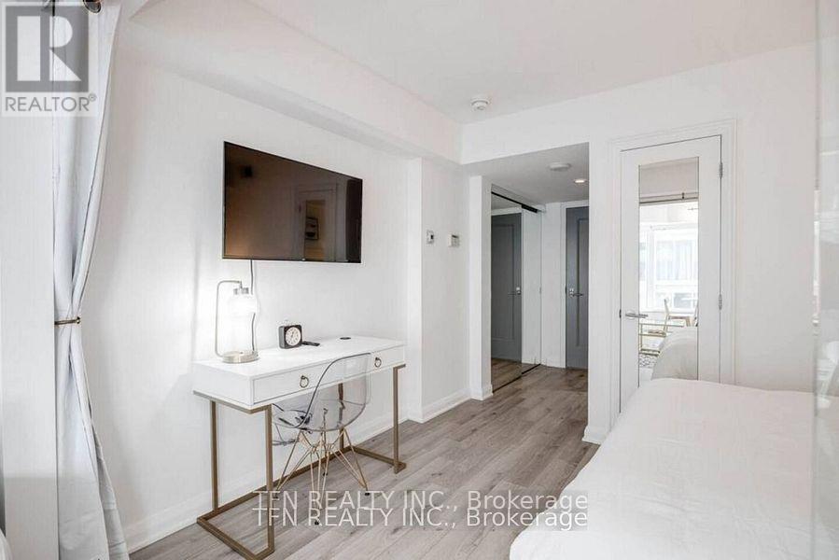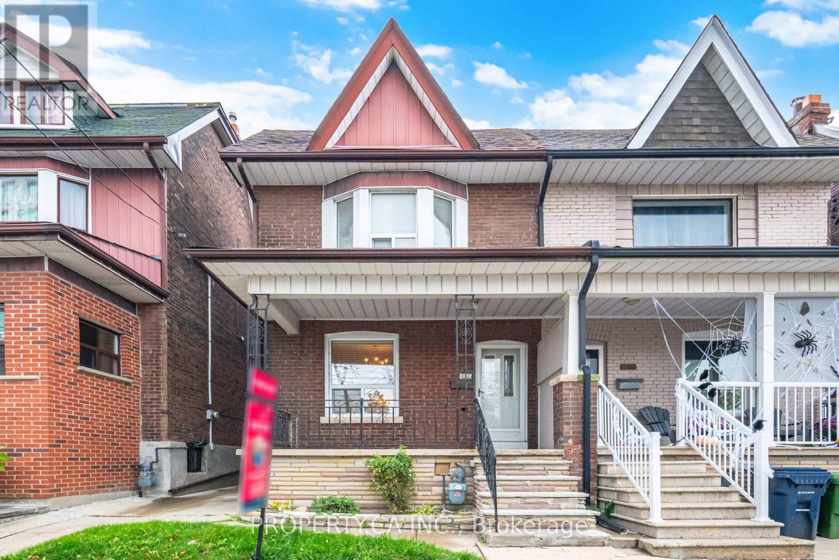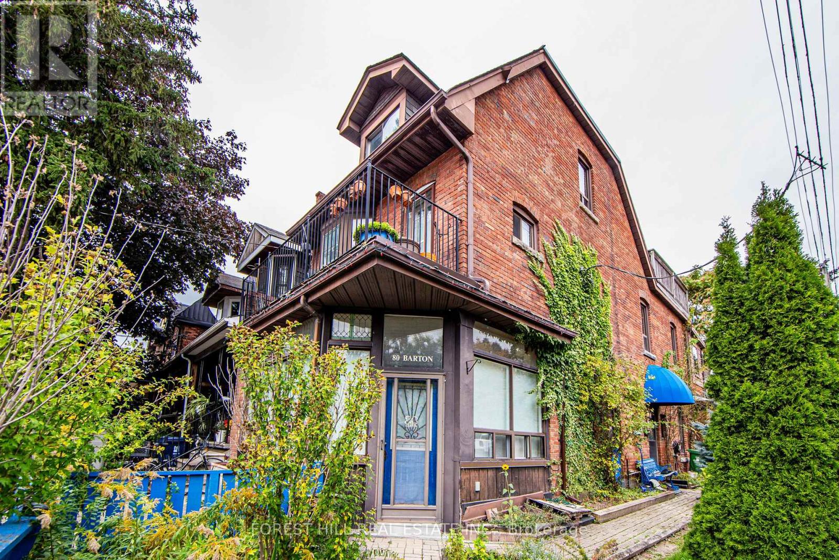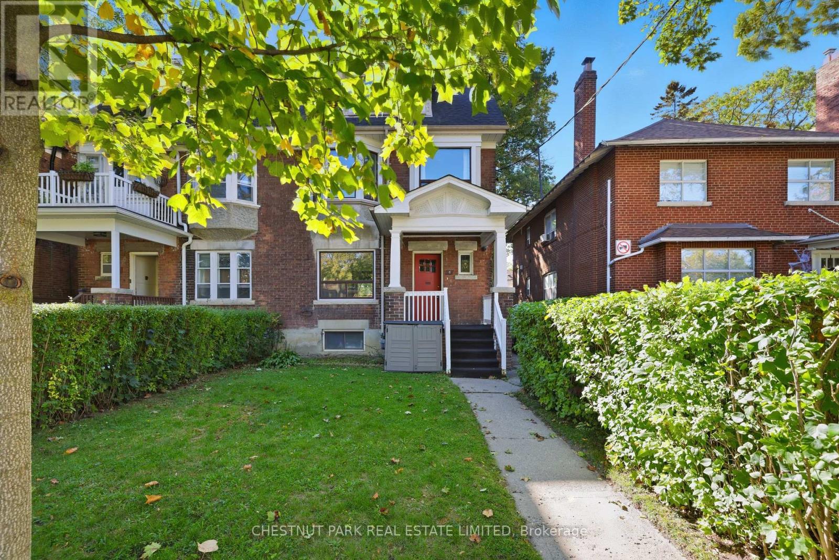- Houseful
- ON
- Toronto
- Bracondale Hill
- 44 Alcina Ave #a
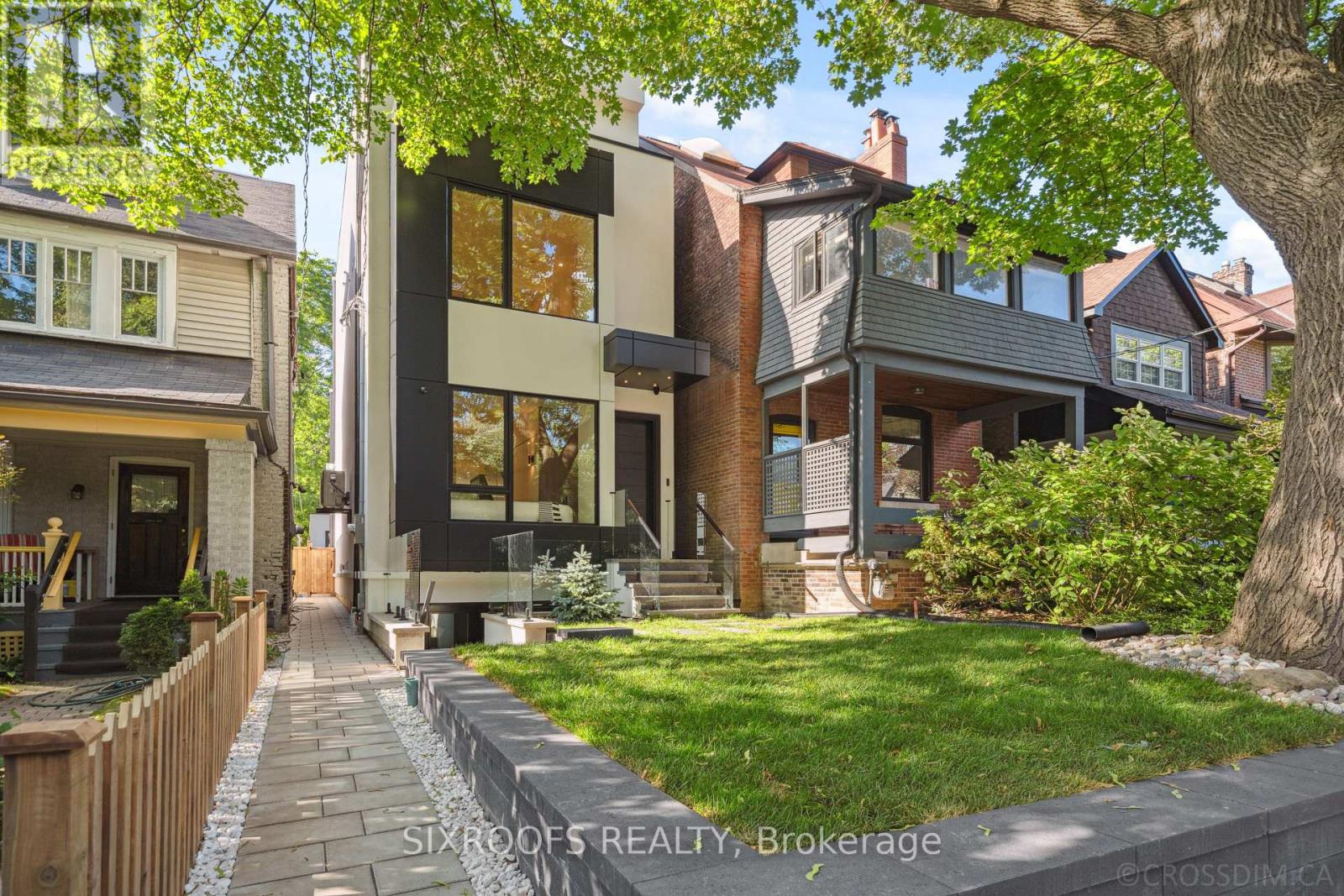
Highlights
Description
- Time on Houseful13 days
- Property typeSingle family
- Neighbourhood
- Median school Score
- Mortgage payment
Offering over 3,300 sq ft of beautifully finished living space, this exceptional property has been thoughtfully designed with versatility, comfort, and modern living in mind. The basement features a fully legal unit with a private walk-up entrance at the front of the home, smartly designed to preserve backyard privacy for the main unit of the house. Ideal for multi-generational living or as a strong rental income opportunity, the basement includes its own HVAC system, water heater, in-suite laundry, fire-rated drywalls throughout, and a full kitchen with full-size premium appliances. The home features high-end Jenn-Air appliances in the main floor kitchen and Bosch appliances in the basement, engineered hardwood flooring, built-in speakers, smart lighting, and pot lights throughout, showcasing meticulous craftsmanship and thoughtful upgrades. Main floor kitchen is designed with kosher-friendly features in mind: two dishwashers, two ovens, and two sinks. Enjoy the convenience of a two-car garage at the rear of the property with EV charger's wiring roughed in, accessed via a laneway, plus the added potential to build a laneway suite for even more value. Designed for growing families, each of the four bedrooms across the second and third floors comes complete with its own private ensuite bathroom, providing comfort and privacy for all. This home truly offers the best of both worlds: luxury living with income potential. Don't miss your chance to own this exceptional property! The house is equipped with smart home automation from Control4 (visit Control4.Com for more info). (id:63267)
Home overview
- Cooling Central air conditioning, ventilation system
- Heat source Natural gas
- Heat type Forced air
- Sewer/ septic Sanitary sewer
- # total stories 3
- Fencing Fenced yard
- # parking spaces 2
- Has garage (y/n) Yes
- # full baths 5
- # half baths 1
- # total bathrooms 6.0
- # of above grade bedrooms 5
- Flooring Hardwood
- Has fireplace (y/n) Yes
- Subdivision Wychwood
- Directions 2085514
- Lot size (acres) 0.0
- Listing # C12449622
- Property sub type Single family residence
- Status Active
- Primary bedroom 7.51m X 4.39m
Level: 2nd - 2nd bedroom 3.39m X 4.39m
Level: 2nd - 3rd bedroom 3.94m X 4.39m
Level: 3rd - 4th bedroom 3.07m X 4.39m
Level: 3rd - Kitchen 3.57m X 1.58m
Level: Basement - Bedroom 6.22m X 3.85m
Level: Basement - Living room 5.53m X 2.27m
Level: Basement - Pantry 2.21m X 2m
Level: Flat - Living room 3.47m X 3.17m
Level: Flat - Kitchen 3.19m X 4.37m
Level: Flat - Family room 4.66m X 4.37m
Level: Flat - Dining room 3.46m X 3.21m
Level: Flat
- Listing source url Https://www.realtor.ca/real-estate/28961726/44a-alcina-avenue-toronto-wychwood-wychwood
- Listing type identifier Idx

$-9,064
/ Month





