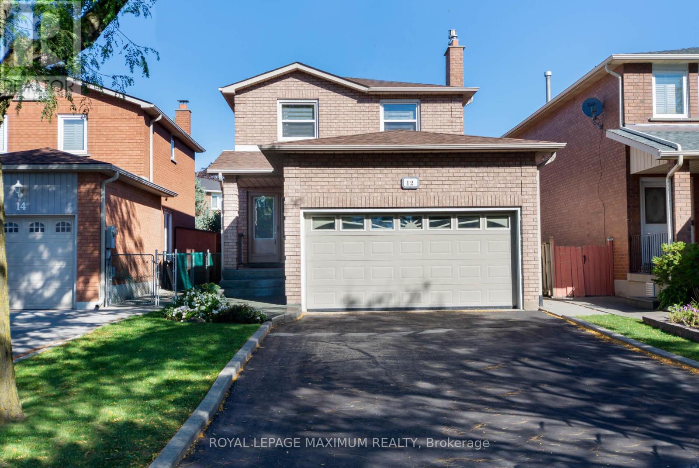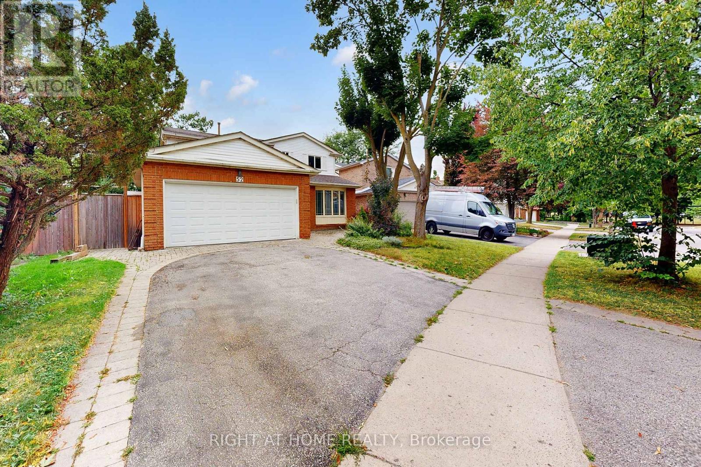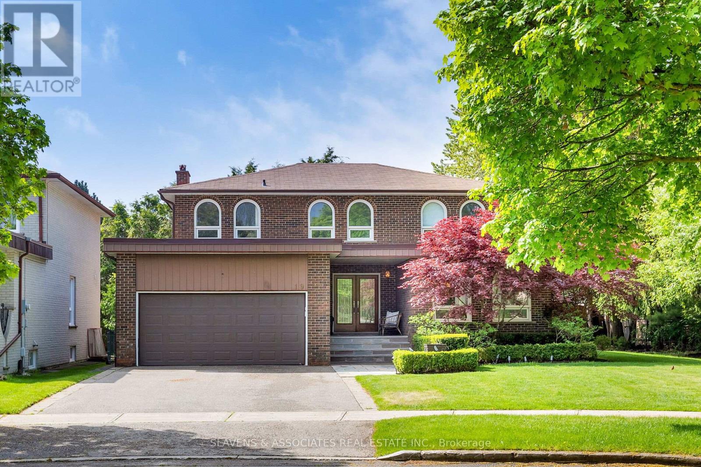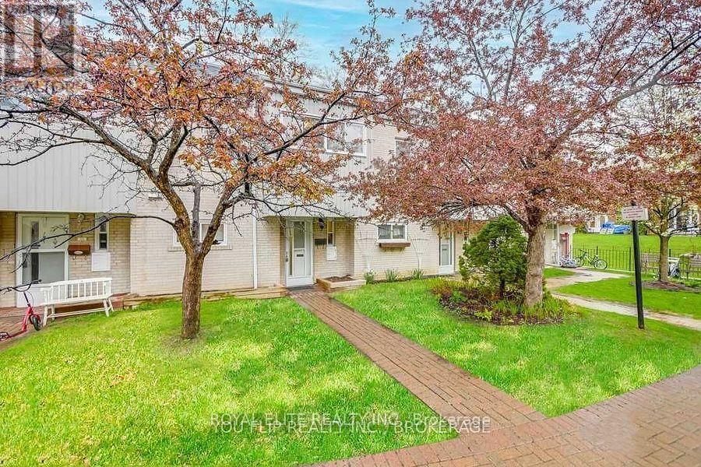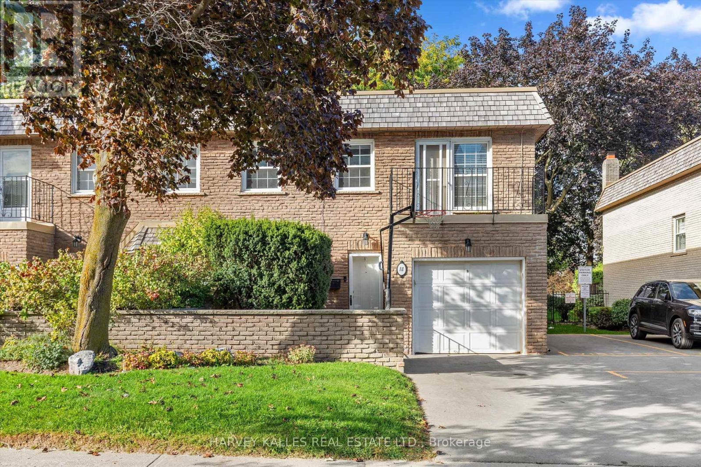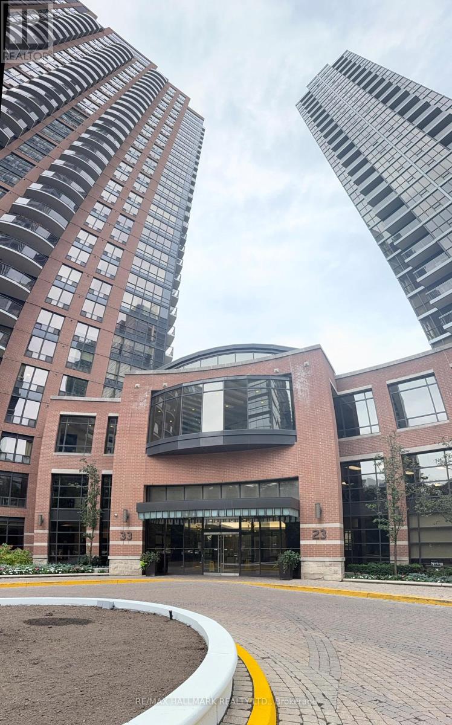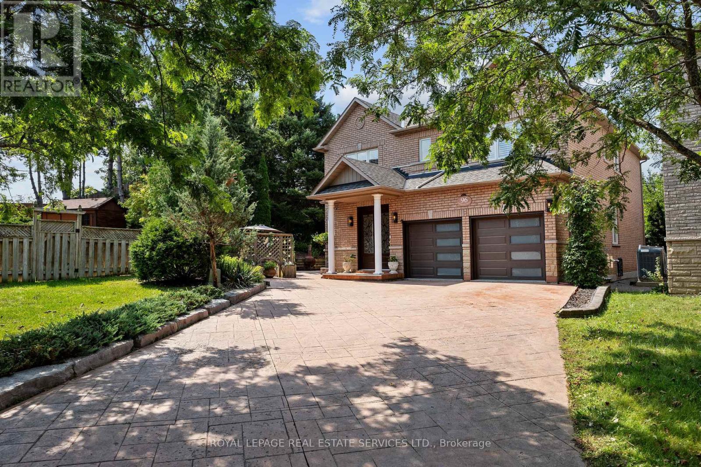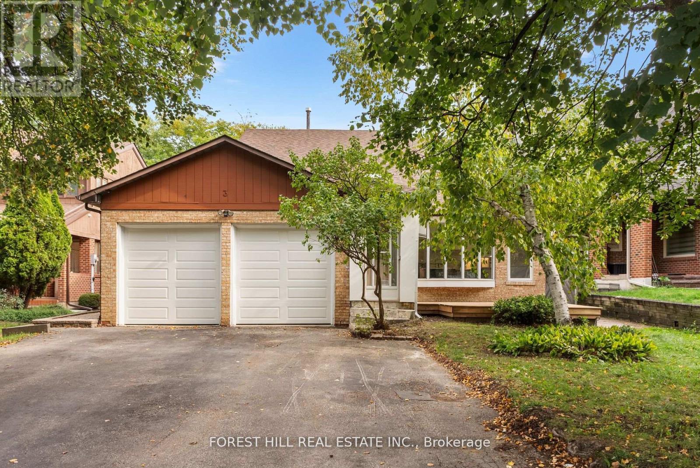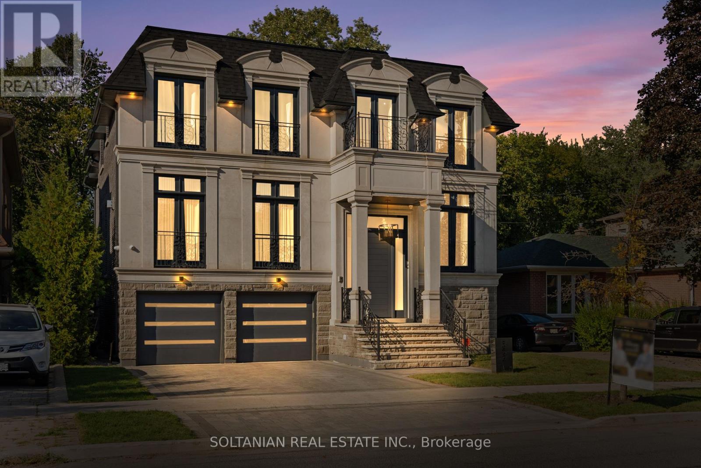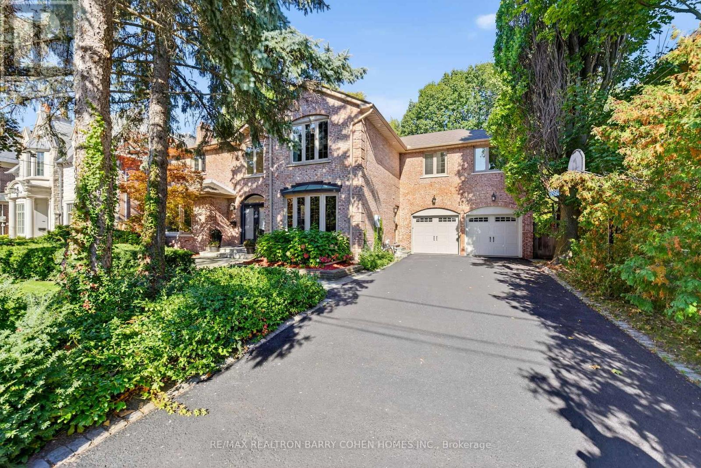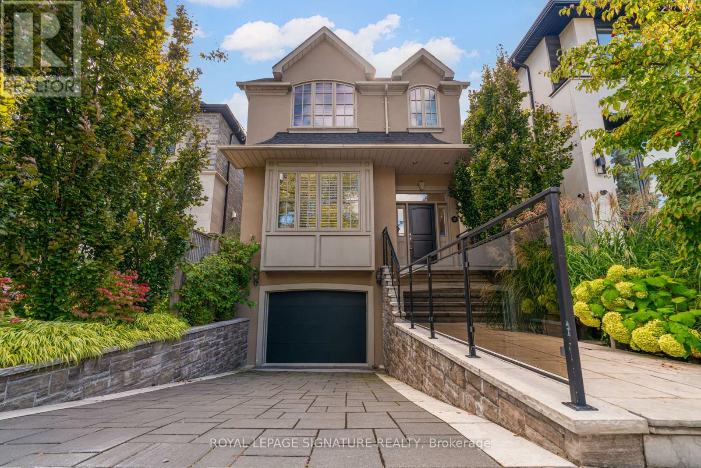- Houseful
- ON
- Toronto
- Newtonbrook
- 44 Bowerbank Dr
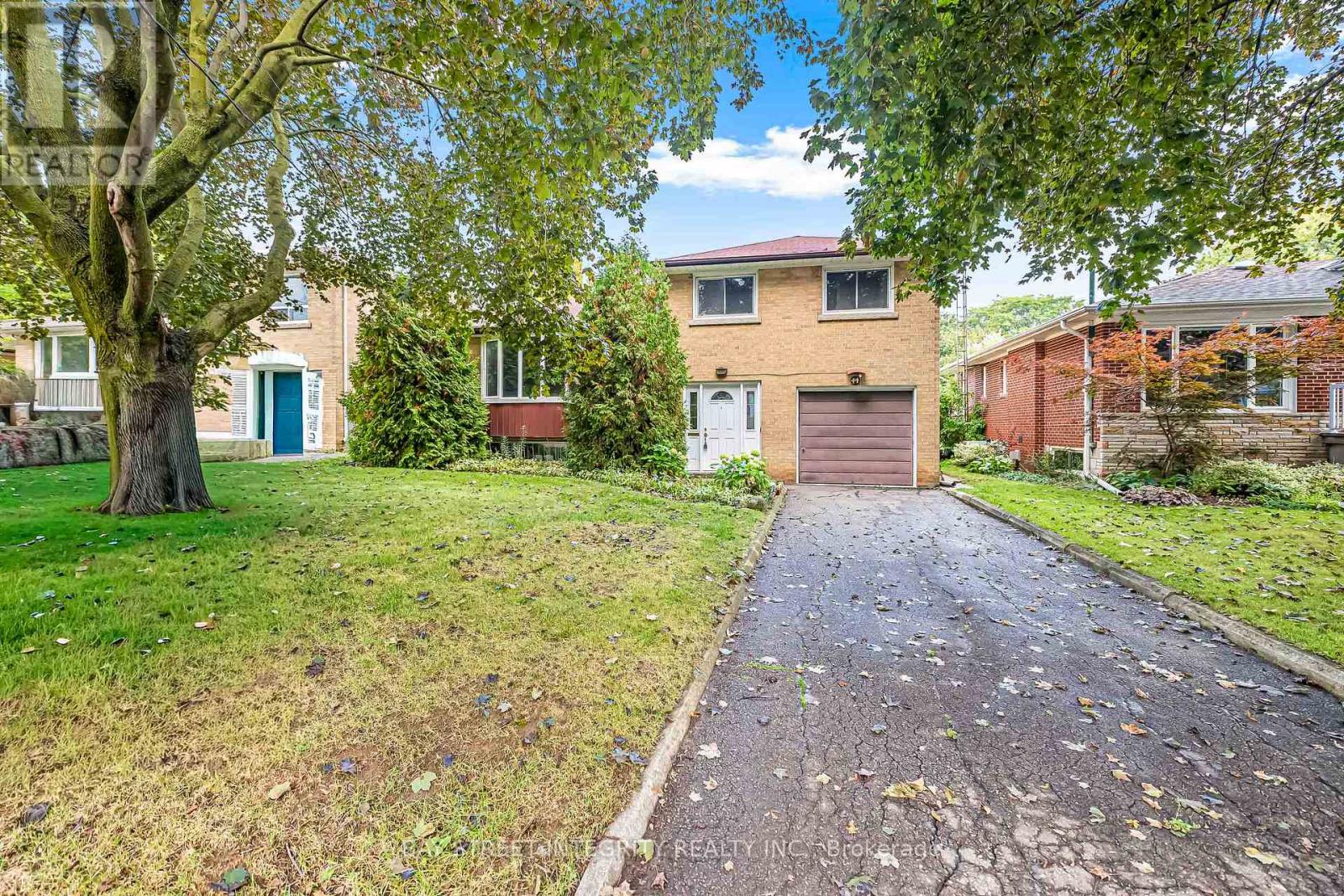
Highlights
Description
- Time on Houseful14 days
- Property typeSingle family
- Neighbourhood
- Median school Score
- Mortgage payment
Welcome To 44 Bowerbank Drive, A Well-Maintained Detached Home In The Heart Of North York! Nestled On A Quiet Street Backing Onto Beautiful Silverview Park, This Spacious Side Split Offers Comfort, Versatility, And An Unbeatable Location. The Bright And Inviting Family Room Features A Cozy Fireplace And A Large Bay Window That Fills The Space With Natural Light. The Functional Kitchen Comes Equipped With All The Appliances You Need, And The Adjacent Dining Room Offers Flexibility To Be Used As A Home Office Or A Fifth Bedroom. On The 2nd Floor, You Will Find Three Generous Bedrooms, Each With Ample Closet Space, And A 4 Piece Bathroom. The Ground Floor Includes An Additional Bedroom And A 3 Piece Bathroom, Ideal For Guests Or Multigenerational Living. Step Outside To Enjoy A Large, Private Backyard And Access To Silverview Park, Your Own Green Oasis In The City. Prime Location! Just Minutes To Finch Station, Yonge Street, Highway 401, And Surrounded By Grocery Stores, Restaurants, Public Transit, Schools, Parks, And More. Dont Miss The Opportunity To Own A Solid Family Home In One Of North York's Most Desirable Neighborhoods! (id:63267)
Home overview
- Cooling Central air conditioning
- Heat source Natural gas
- Heat type Forced air
- Sewer/ septic Sanitary sewer
- # parking spaces 3
- Has garage (y/n) Yes
- # full baths 2
- # total bathrooms 2.0
- # of above grade bedrooms 5
- Flooring Hardwood
- Subdivision Newtonbrook east
- Lot size (acres) 0.0
- Listing # C12428854
- Property sub type Single family residence
- Status Active
- 2nd bedroom 3.6m X 3.5m
Level: 2nd - 4th bedroom 3m X 2.5m
Level: 2nd - 3rd bedroom 4.1m X 2.8m
Level: 2nd - Bedroom 3.1m X 2.3m
Level: Ground - Dining room 3.3m X 2.7m
Level: In Between - Family room 6m X 5m
Level: In Between - Kitchen 2.8m X 2.4m
Level: In Between
- Listing source url Https://www.realtor.ca/real-estate/28917579/44-bowerbank-drive-toronto-newtonbrook-east-newtonbrook-east
- Listing type identifier Idx

$-3,464
/ Month

