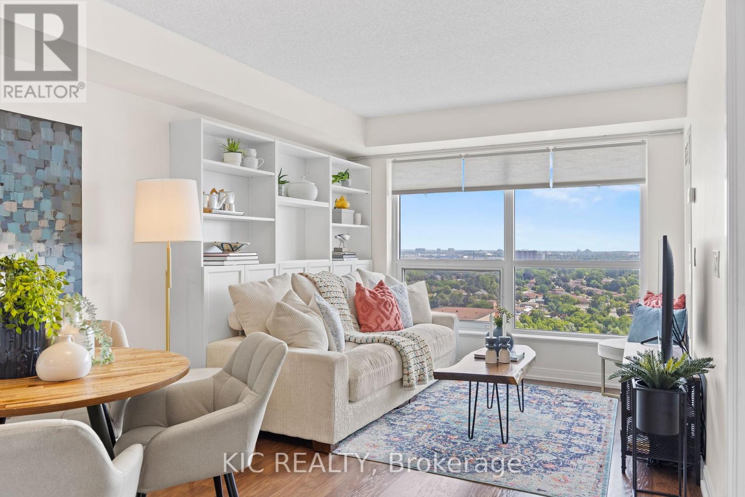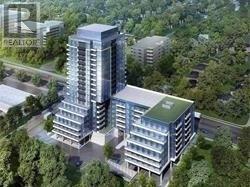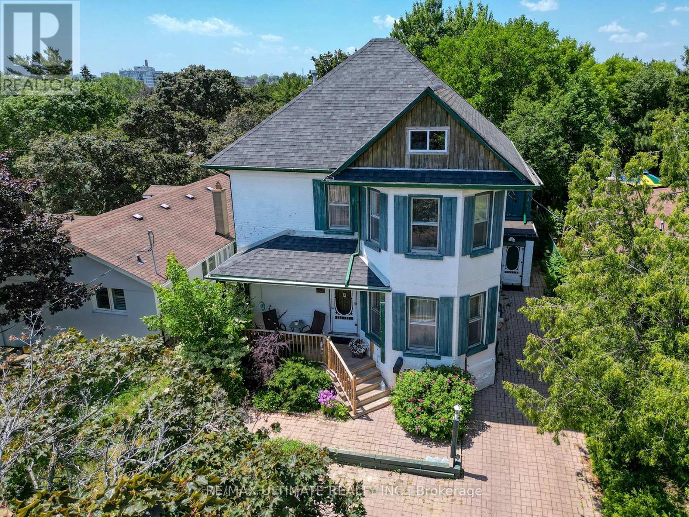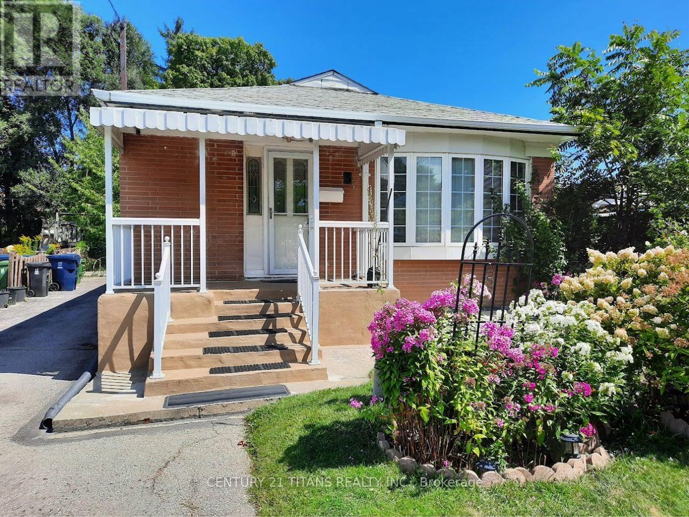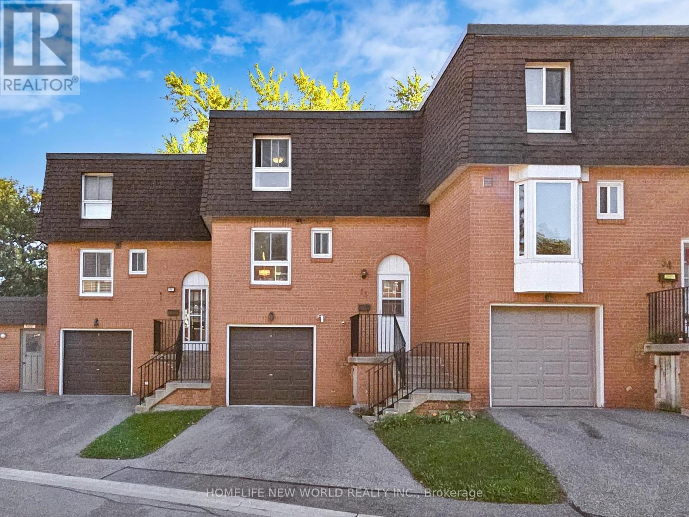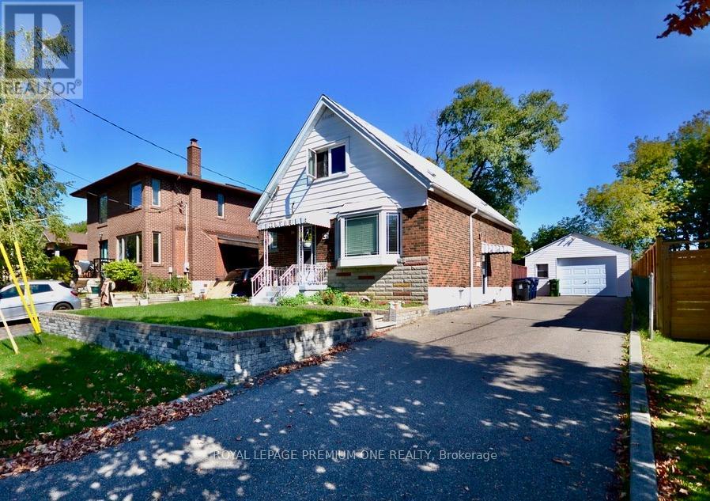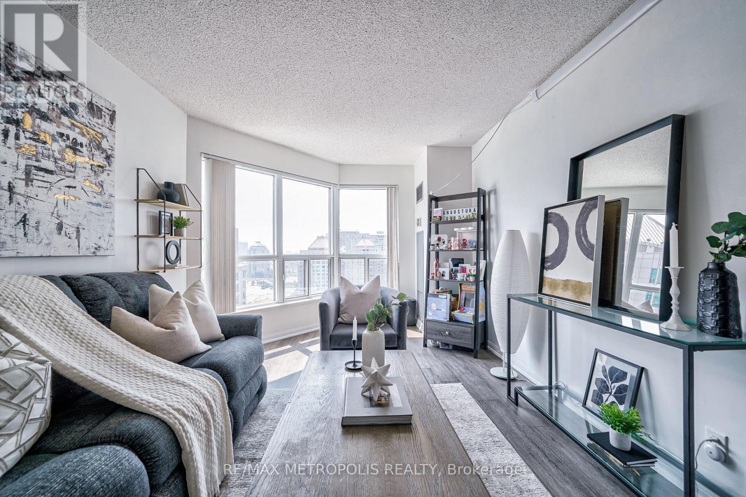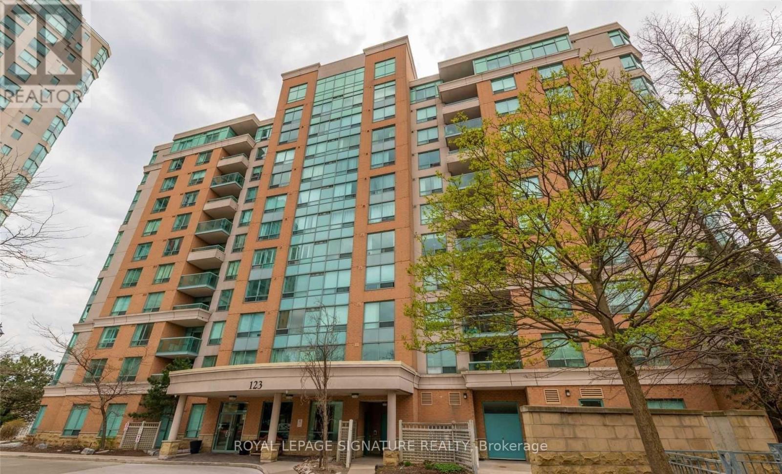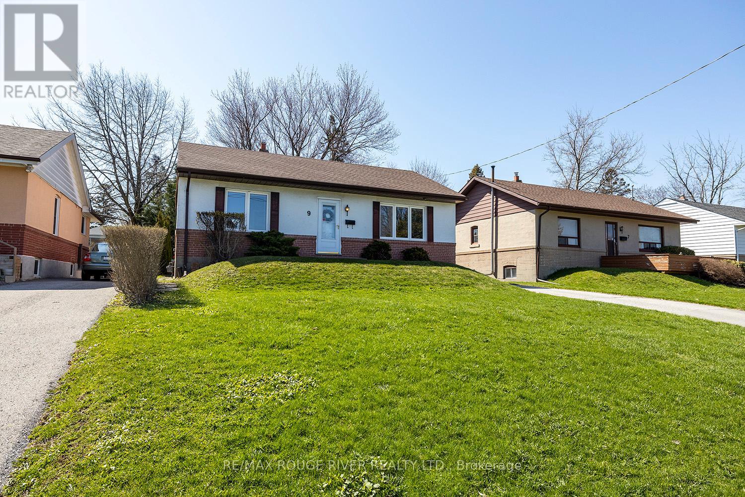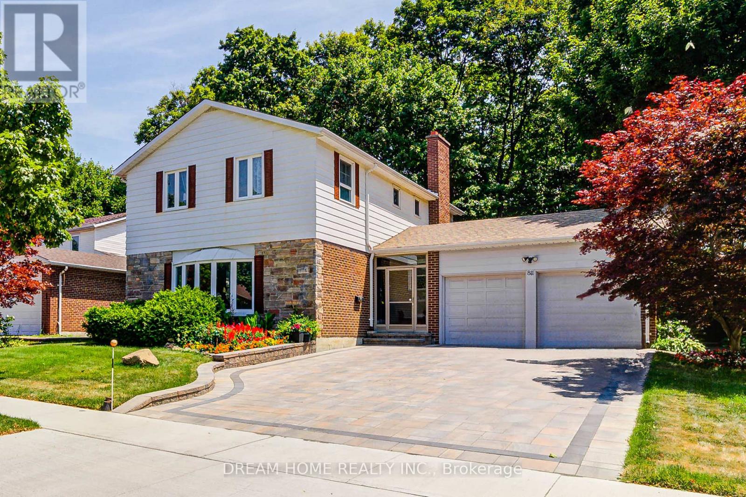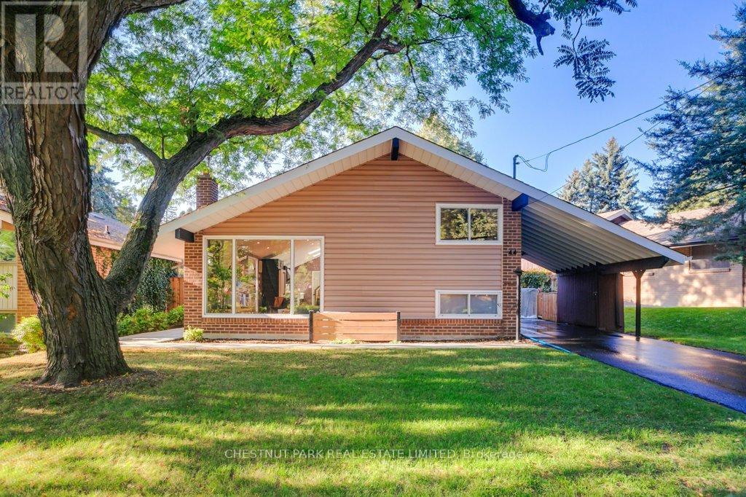
Highlights
Description
- Time on Housefulnew 3 hours
- Property typeSingle family
- Neighbourhood
- Median school Score
- Mortgage payment
Welcome to this beautifully maintained, turn-key detached home in the heart of sought-after Midland Park! Featuring 3 spacious bedrooms, 2 updated bathrooms, and a stunning in-ground pool. This home offers the perfect blend of comfort, style, and functionality. Ideal for families, the open-concept living space flows seamlessly into a bright kitchen and inviting outdoor retreat perfect for entertaining or relaxing. Located in the well-established Midland Park neighbourhood, this community is known for its thoughtful mid-century planning and distinctive modernist architecture. Midland Park is cherished by its residents for its strong sense of community, mature trees, and unique architectural charm. Don't miss your chance to own a piece of this beloved neighbourhood. Just move in and enjoy! (id:63267)
Home overview
- Cooling Central air conditioning
- Heat source Natural gas
- Heat type Forced air
- Has pool (y/n) Yes
- Sewer/ septic Sanitary sewer
- # parking spaces 2
- Has garage (y/n) Yes
- # full baths 2
- # total bathrooms 2.0
- # of above grade bedrooms 3
- Flooring Hardwood, carpeted
- Has fireplace (y/n) Yes
- Subdivision Bendale
- Lot size (acres) 0.0
- Listing # E12448954
- Property sub type Single family residence
- Status Active
- Primary bedroom 4.05m X 3.48m
Level: 2nd - 3rd bedroom 3.4m X 3.28m
Level: 2nd - 2nd bedroom 2.97m X 3.11m
Level: 2nd - Laundry 3.51m X 4.21m
Level: Lower - Recreational room / games room 4.02m X 7.87m
Level: Lower - Living room 5.44m X 4.1m
Level: Main - Kitchen 5.33m X 3.47m
Level: Main - Dining room 1.52m X 3.47m
Level: Main
- Listing source url Https://www.realtor.ca/real-estate/28960493/44-brookridge-drive-toronto-bendale-bendale
- Listing type identifier Idx

$-2,611
/ Month

