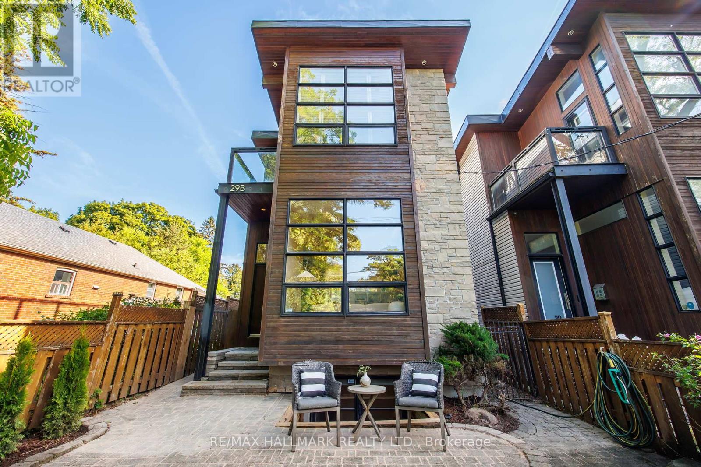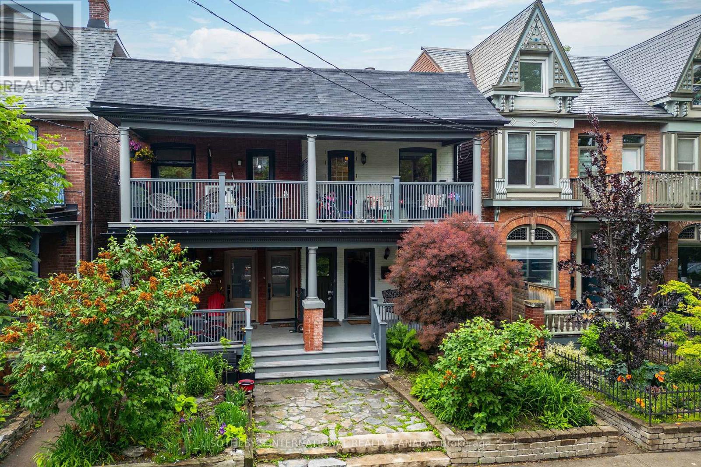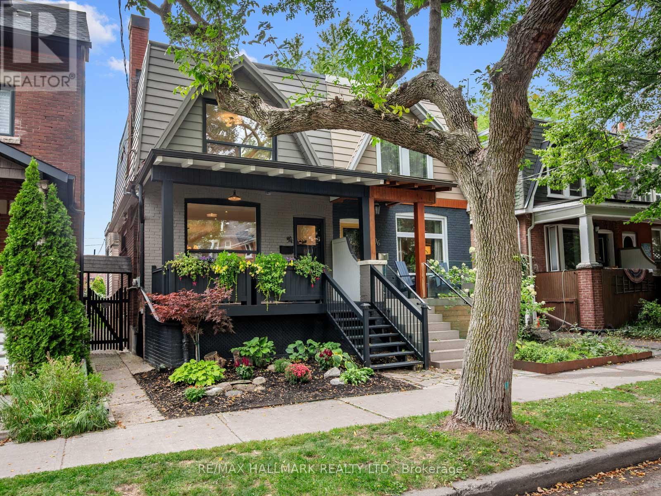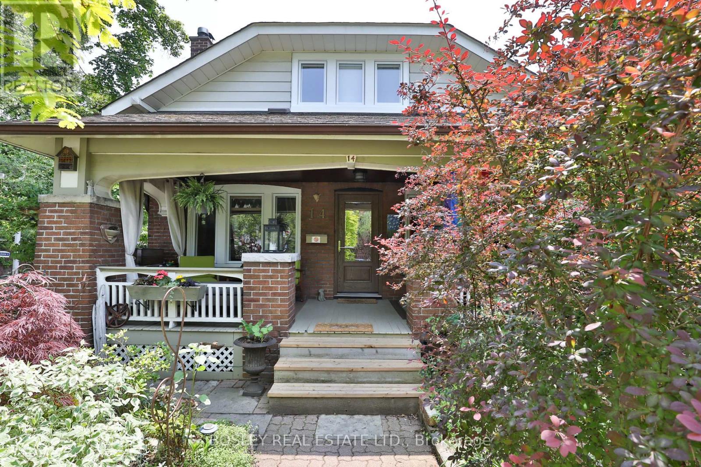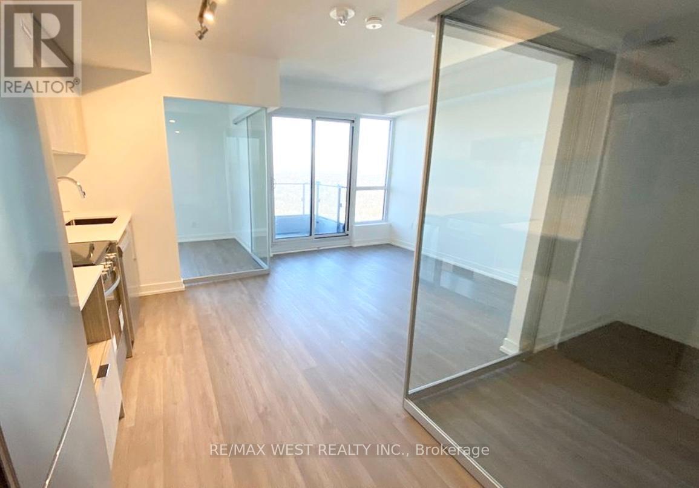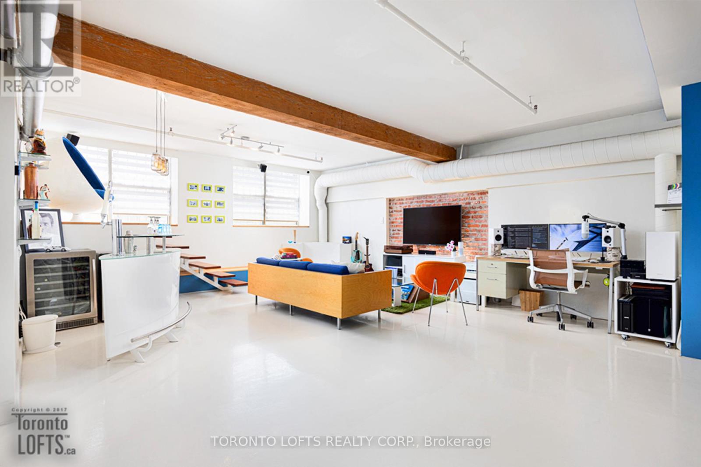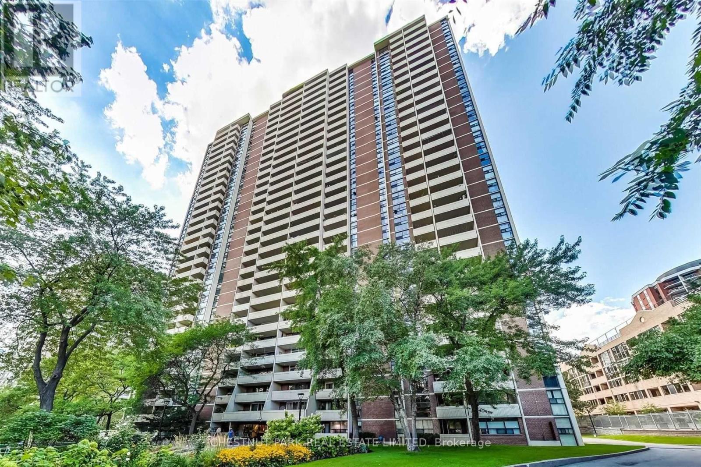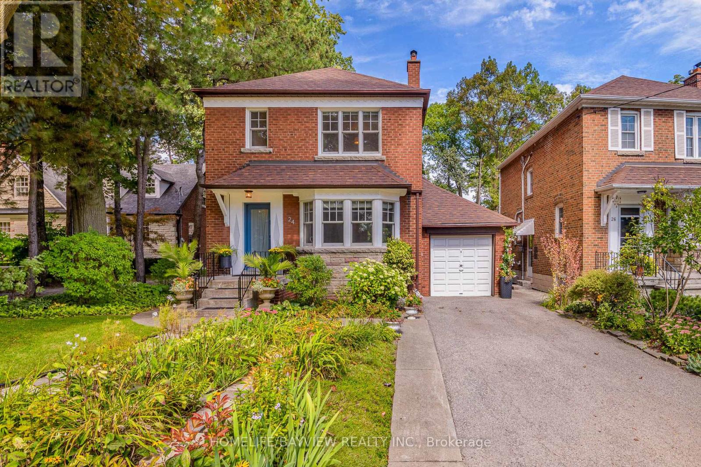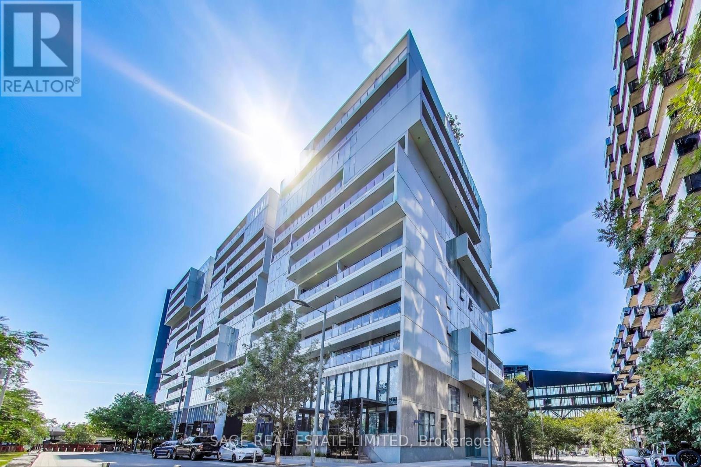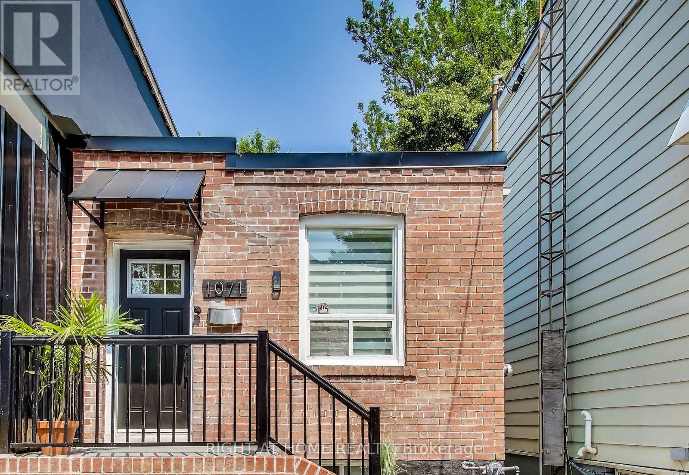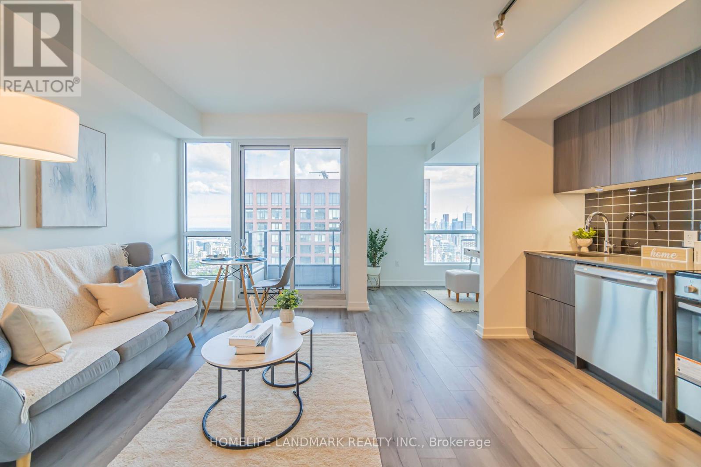- Houseful
- ON
- Toronto
- Blake-Jones
- 44 Dingwall Ave
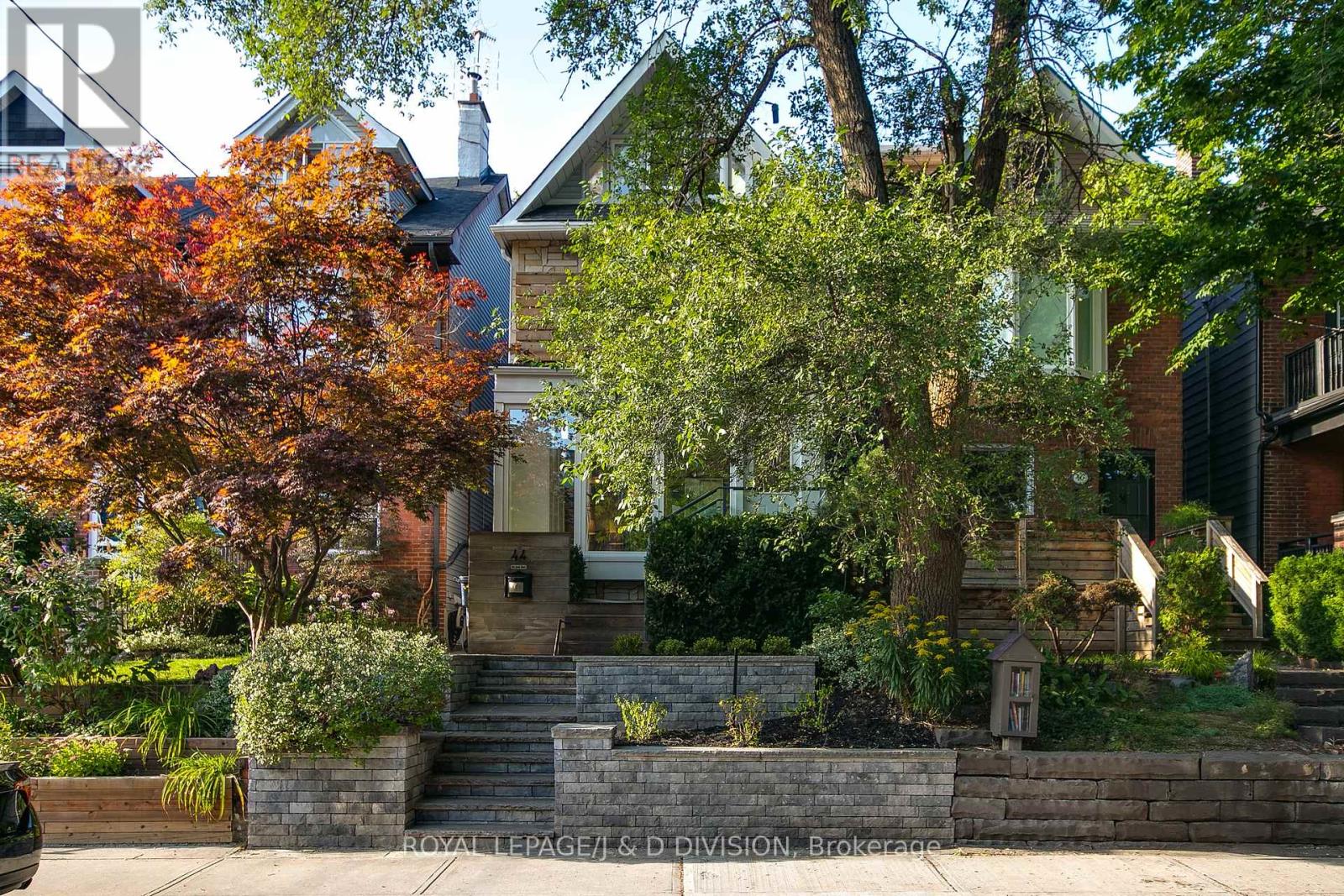
Highlights
Description
- Time on Housefulnew 18 hours
- Property typeSingle family
- Neighbourhood
- Median school Score
- Mortgage payment
Step inside this beautifully crafted Riverdale home where modern elegance meets family comfort. Perfectly suited for a young professional couple and their growing family, the spacious and thoughtfully designed layout invites warmth and ease at every turn. Enter a generously sized, sun-filled foyer featuring a double closet and extra storage space ideal for organizing all your outdoor gear. Soaring 9'2" ceilings open into an inviting living and dining area, anchored by gleaming hardwood floors and a striking wood beam, creating a natural gathering spot for casual entertaining. The kitchen offers ample cabinetry and counter space to inspire your culinary creativity. Upstairs, you'll find three well-appointed bedrooms, including two versatile principal suites. A dedicated home office on the third floor is bathed in natural light from oversized windows with peaceful garden views.The lower level has been thoughtfully renewed with lowered foundation walls for comfortable ceiling height. Complete with a separate entrance and a full bathroom, this flexible space can be tailored to your unique needs whether as an in-law suite, rental, or creative retreat. Living in Riverdale means enjoying close access to parks, schools, cafés, and a vibrant community vibe, with new transit options on the horizon all just steps from your door. Please see the attached list of recent upgrades and improvements made by the owner. Generous 2-car parking off the laneway. Welcome Home! (id:63267)
Home overview
- Cooling Central air conditioning
- Heat source Natural gas
- Heat type Forced air
- Sewer/ septic Sanitary sewer
- # total stories 2
- # parking spaces 2
- # full baths 4
- # total bathrooms 4.0
- # of above grade bedrooms 4
- Flooring Ceramic, concrete, hardwood, tile
- Subdivision Blake-jones
- Lot desc Landscaped, lawn sprinkler
- Lot size (acres) 0.0
- Listing # E12405114
- Property sub type Single family residence
- Status Active
- Primary bedroom 5.03m X 4.11m
Level: 2nd - Bathroom 1.72m X 2.13m
Level: 2nd - 2nd bedroom 3.2m X 3.17m
Level: 2nd - 3rd bedroom 3.93m X 5.56m
Level: 3rd - Office 4.06m X 5.28m
Level: 3rd - Bathroom 1.39m X 2.61m
Level: 3rd - Bathroom 2.18m X 2.46m
Level: Basement - Cold room 8.1m X 1.77m
Level: Basement - Recreational room / games room 4.98m X 11.02m
Level: Basement - Utility 8.1m X 2.23m
Level: Basement - Foyer 5.03m X 2.18m
Level: Main - Living room 5.03m X 7.44m
Level: Main - Dining room 4.06m X 2.64m
Level: Main - Kitchen 5.03m X 3.3m
Level: Main
- Listing source url Https://www.realtor.ca/real-estate/28865687/44-dingwall-avenue-toronto-blake-jones-blake-jones
- Listing type identifier Idx

$-4,397
/ Month

