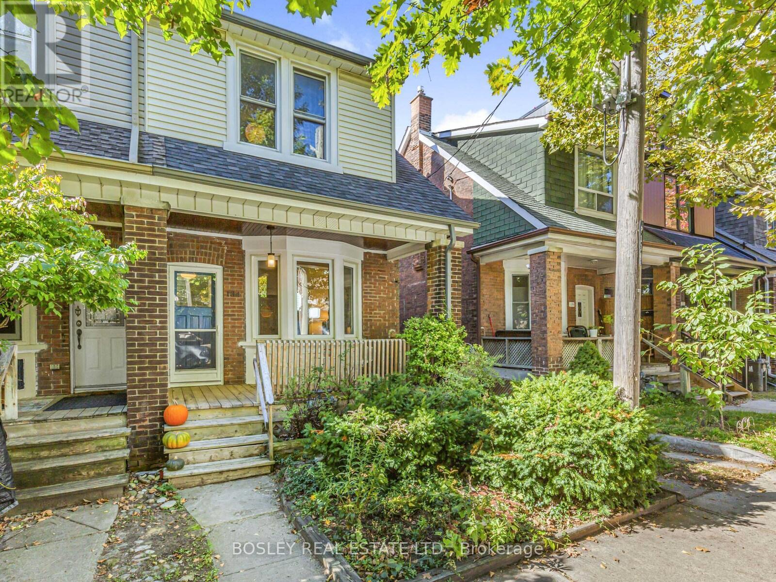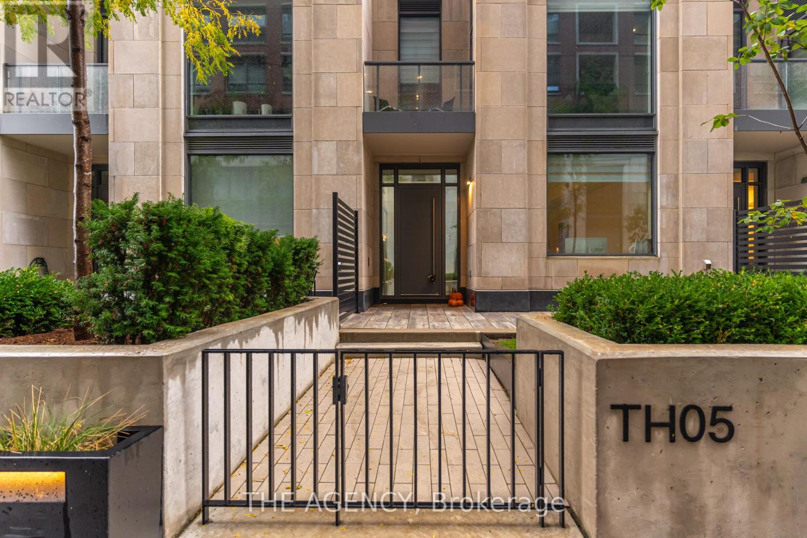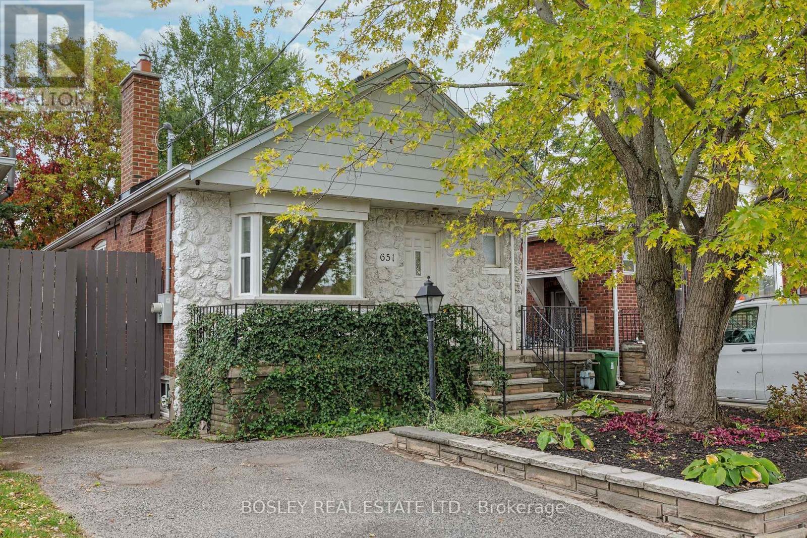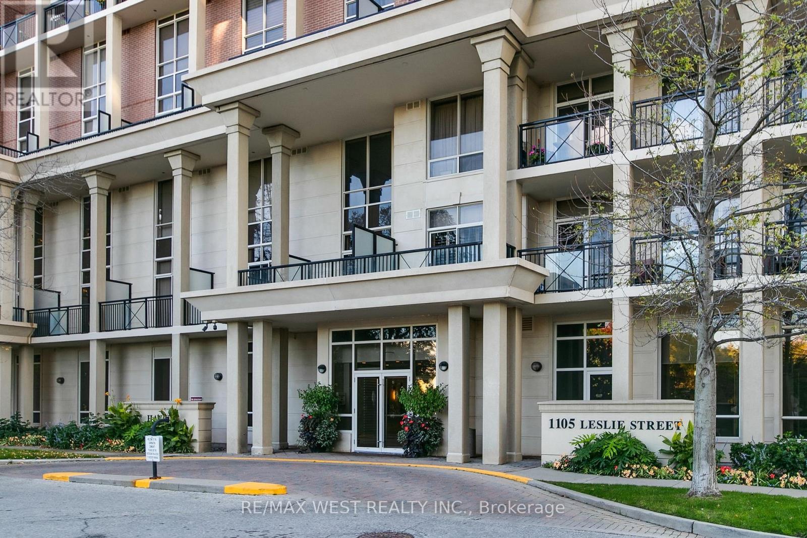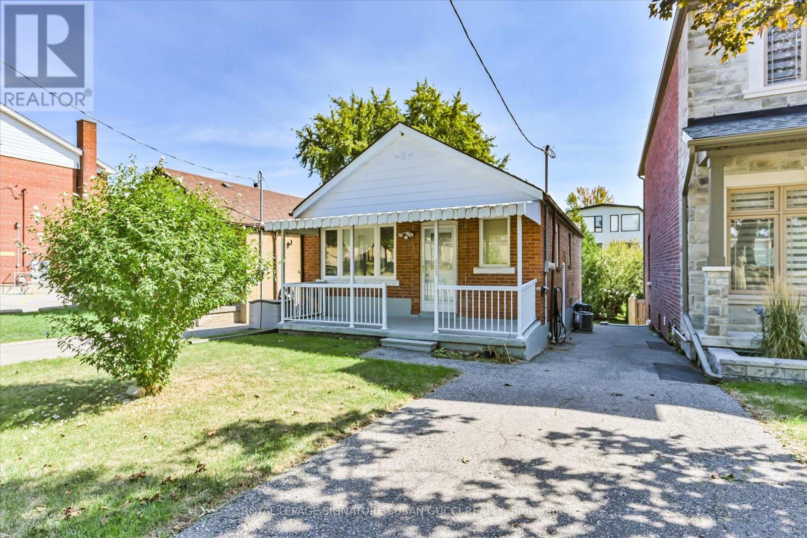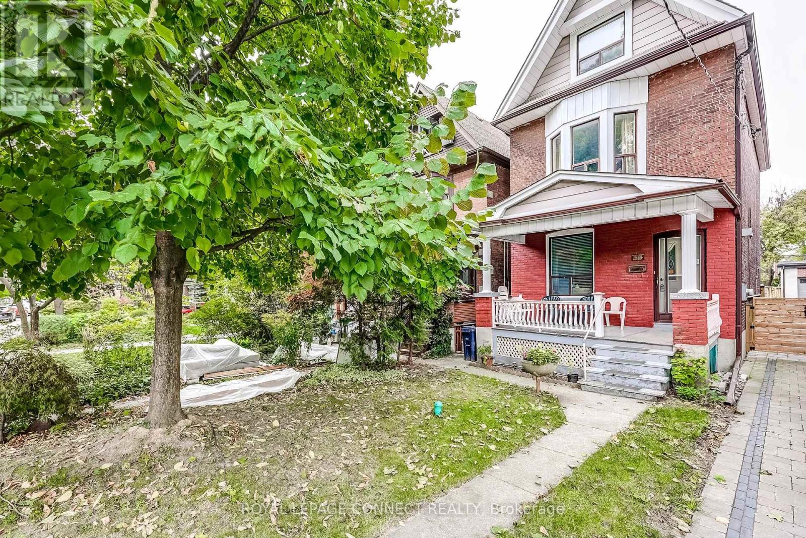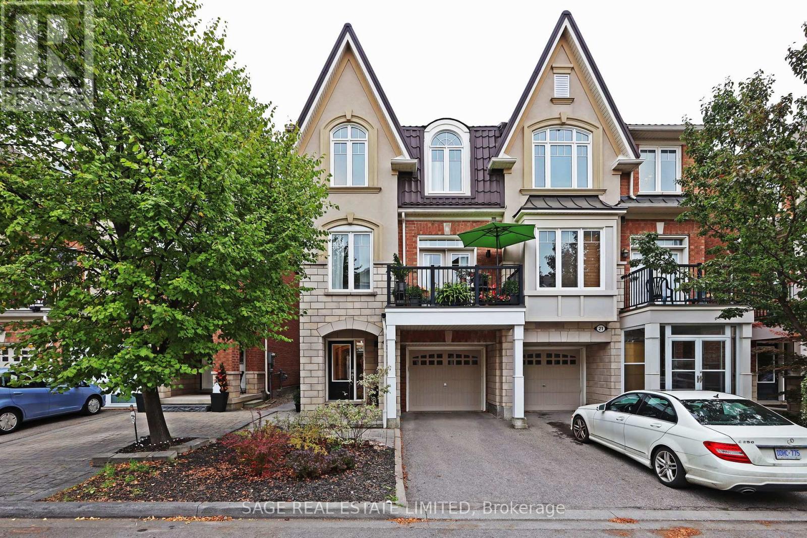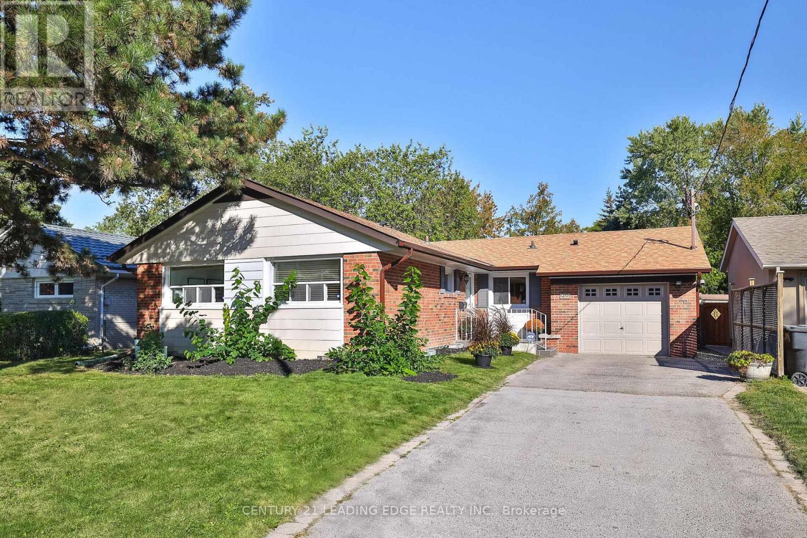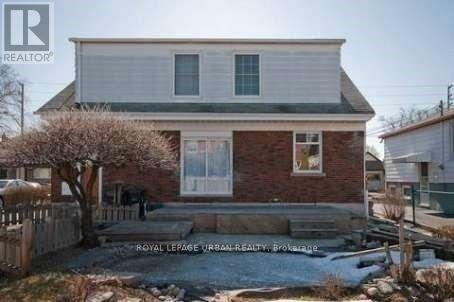- Houseful
- ON
- Toronto
- O'Connor - Parkview
- 44 Doris Dr
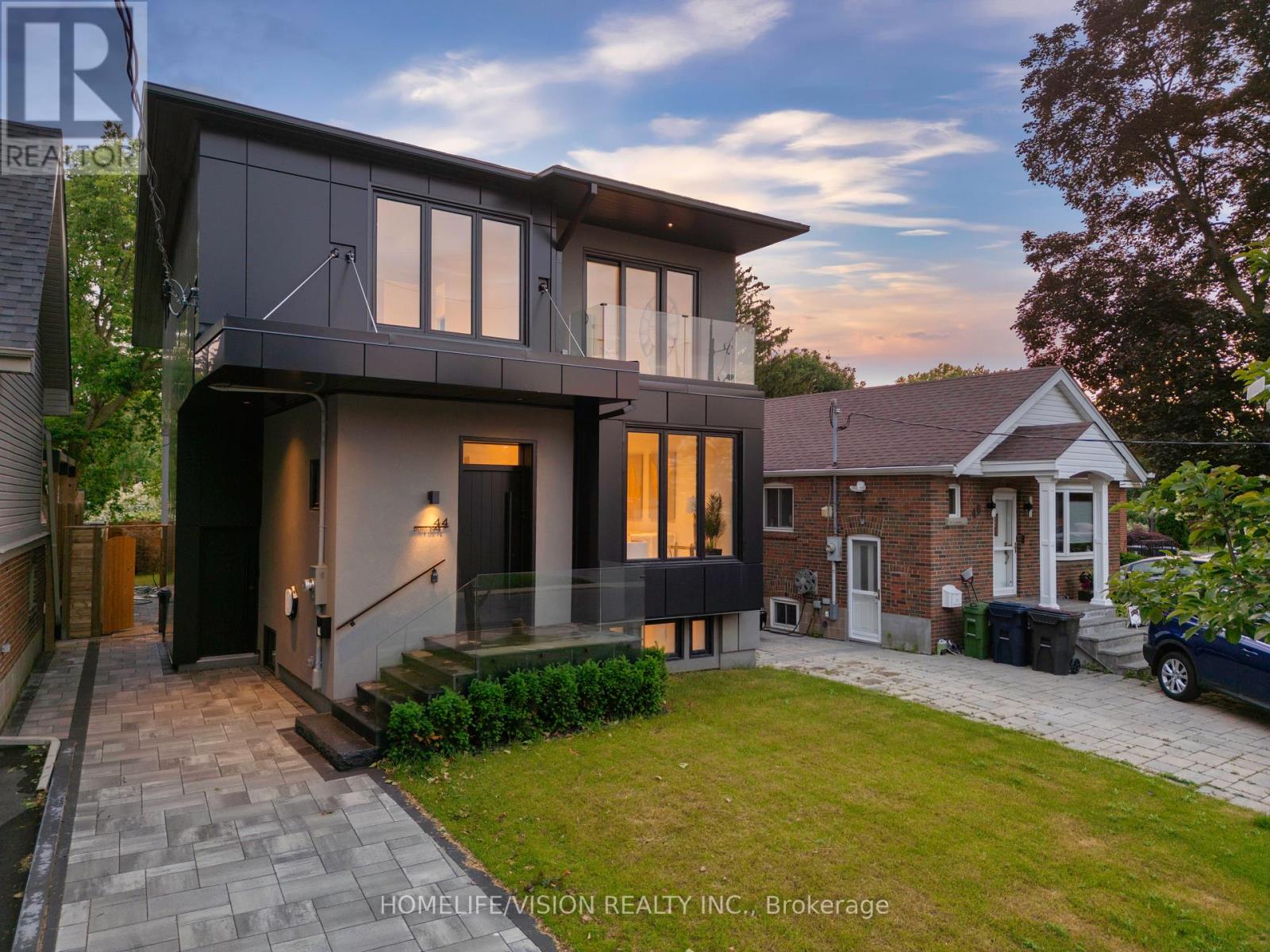
Highlights
Description
- Time on Housefulnew 3 hours
- Property typeSingle family
- Neighbourhood
- Median school Score
- Mortgage payment
Nestled in the quiet pocket of the prestigious Parkview Hills, this spectacular two-story custom-built home offers 4+2 bedrooms, a den, and 5 bathrooms, blending contemporary style with family-friendly functionality. The open-concept main floor is flooded with natural light through expansive windows and multiple skylights in the two-story openings. A spacious front foyer with custom cabinetry and soaring ceilings welcomes you inside. The cozy family room and elegant dining room, with a fireplace at the center, create the perfect space for family gatherings. The gourmet kitchen is a chef's dream, featuring custom cabinetry, top-of-the-line appliances, and sleek quartz countertops with a waterfall edge. The spa-like master ensuite boasts a beautiful freestanding soaker tub, complemented by high-end plumbing fixtures for a true retreat experience. Two separate furnaces control the temperature for each floor independently, along with two Wi-Fi access points for seamless connectivity. The oversized recreation room in the basement, complete with a custom-built wet bar, offers ample space for entertainment. For added convenience, the laundry is located on the second floor with custom cabinetry, and there's an additional laundry space in the basement with all rough-ins. The ACM exterior Industrial grade paneling and custom Arista solid wood door complement the home beautifully. The house is situated in a vibrant community with excellent TTC access, shopping, and many local events, this home ensures both comfort and convenience. Quality craftsmanship shines throughout, with thoughtful touches like an EV car charger and a completely separate entrance to the basement, making this home a true gem. (id:63267)
Home overview
- Cooling Central air conditioning
- Heat source Natural gas
- Heat type Forced air
- Sewer/ septic Sanitary sewer
- # total stories 2
- # parking spaces 2
- # full baths 4
- # half baths 1
- # total bathrooms 5.0
- # of above grade bedrooms 6
- Flooring Hardwood, vinyl
- Has fireplace (y/n) Yes
- Subdivision O'connor-parkview
- Lot size (acres) 0.0
- Listing # E12472725
- Property sub type Single family residence
- Status Active
- 2nd bedroom 3.76m X 3.15m
Level: 2nd - Bedroom 5.08m X 4.12m
Level: 2nd - Den 1.83m X 1.22m
Level: 2nd - 3rd bedroom 3.84m X 3.58m
Level: 2nd - 4th bedroom 3.96m X 3.35m
Level: 2nd - Bedroom 3.93m X 2.35m
Level: Basement - 5th bedroom 3.93m X 3.48m
Level: Basement - Great room 7.25m X 5.94m
Level: Basement - Family room 6.34m X 5.03m
Level: Ground - Kitchen 4.68m X 2.56m
Level: Ground - Foyer 3.53m X 1.73m
Level: Ground - Dining room 6.1m X 3.66m
Level: Ground - Living room 5.79m X 3.66m
Level: Ground
- Listing source url Https://www.realtor.ca/real-estate/29012151/44-doris-drive-toronto-oconnor-parkview-oconnor-parkview
- Listing type identifier Idx

$-6,531
/ Month

