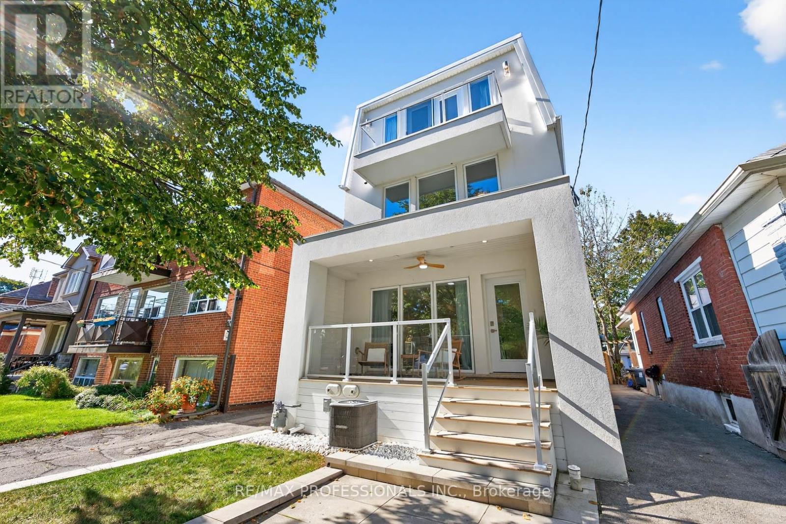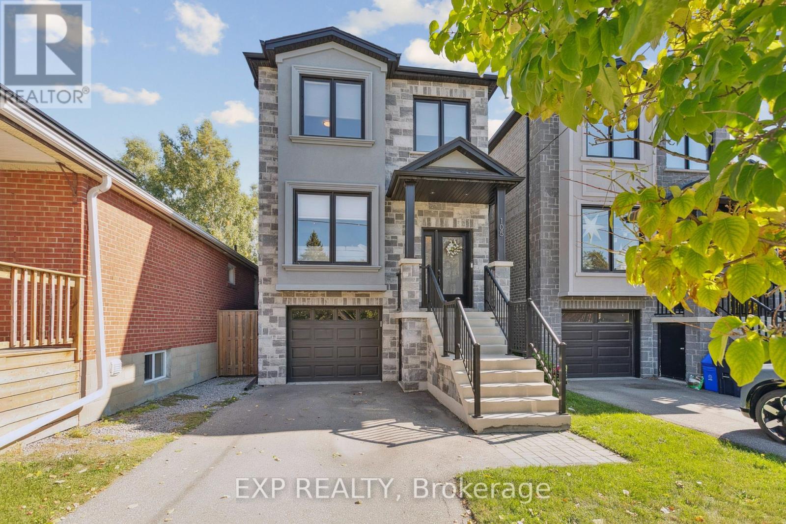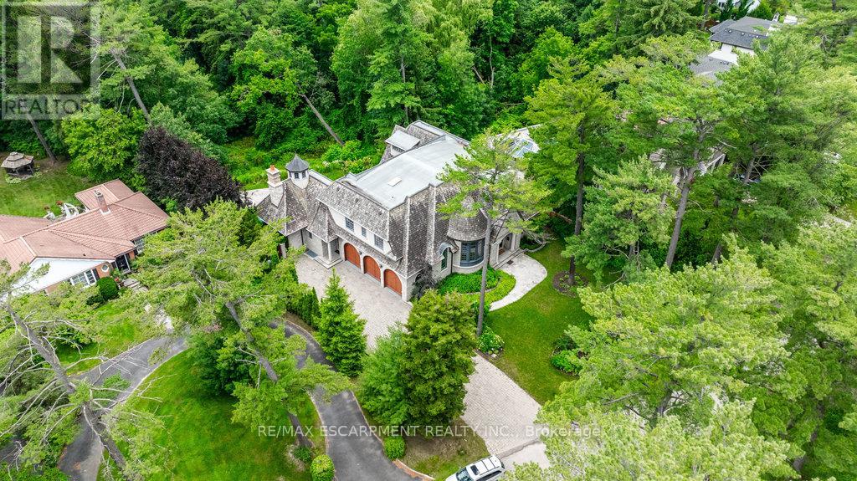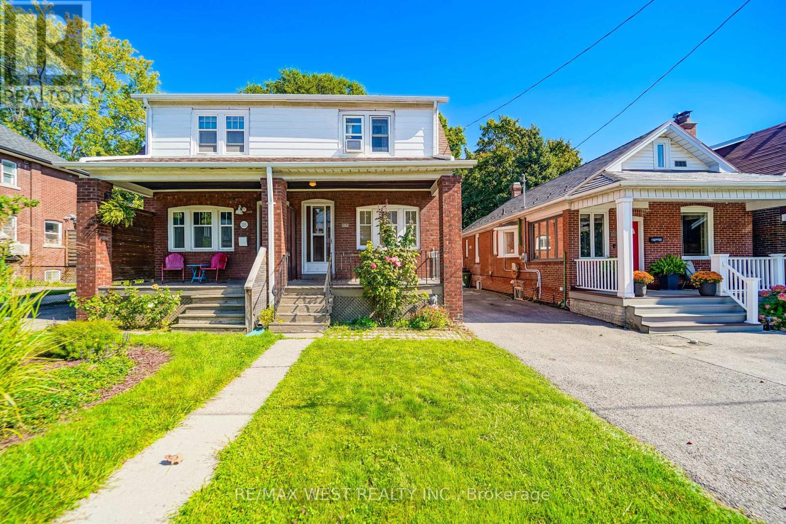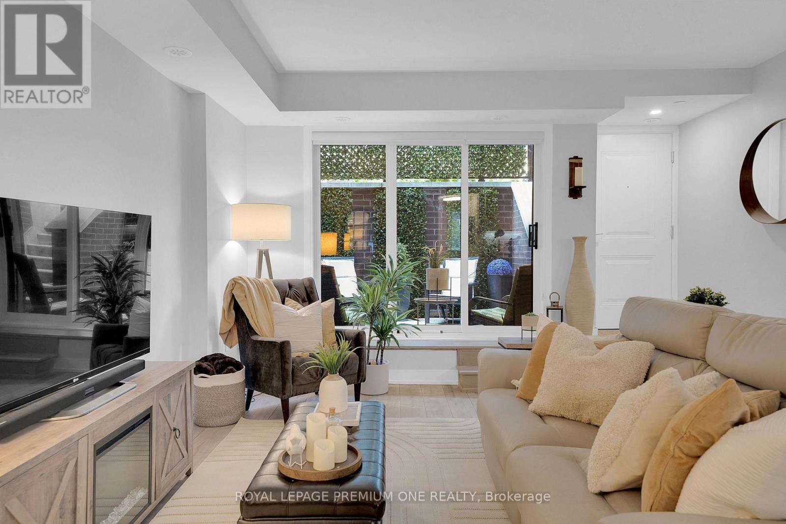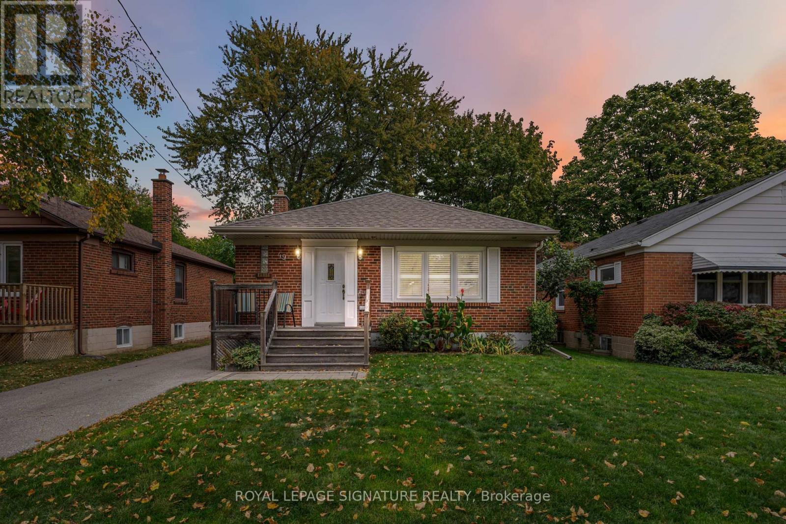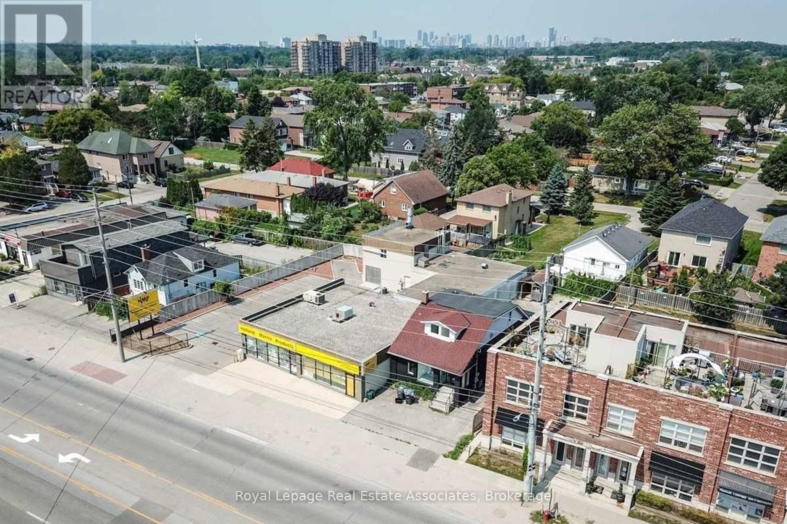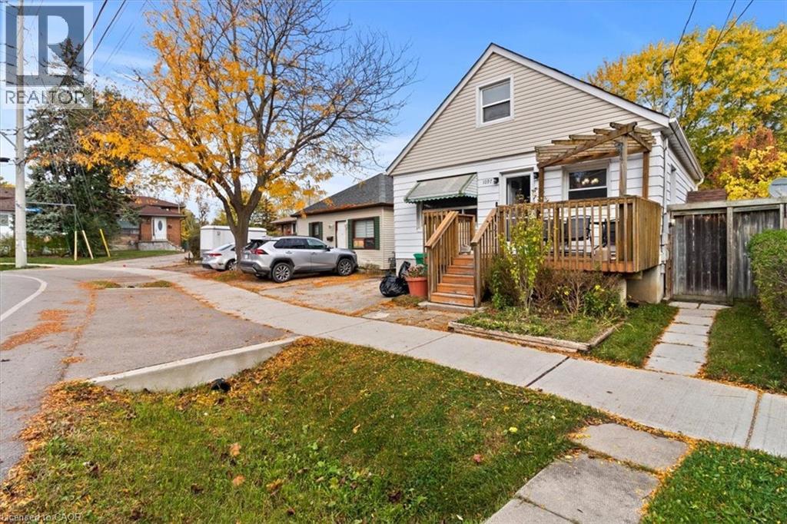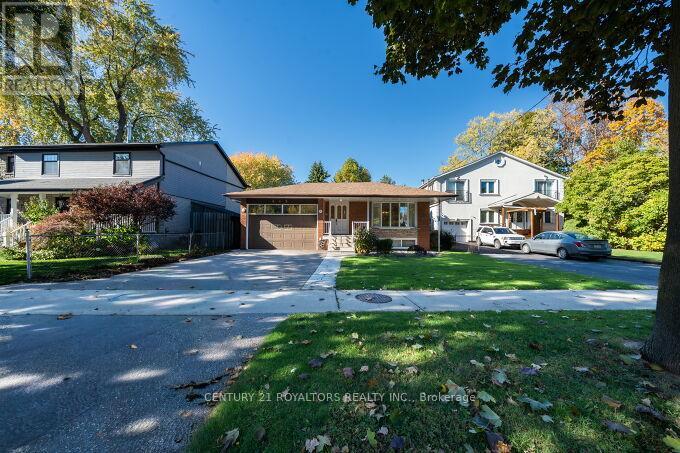- Houseful
- ON
- Toronto
- Long Branch
- 44 Forty First St
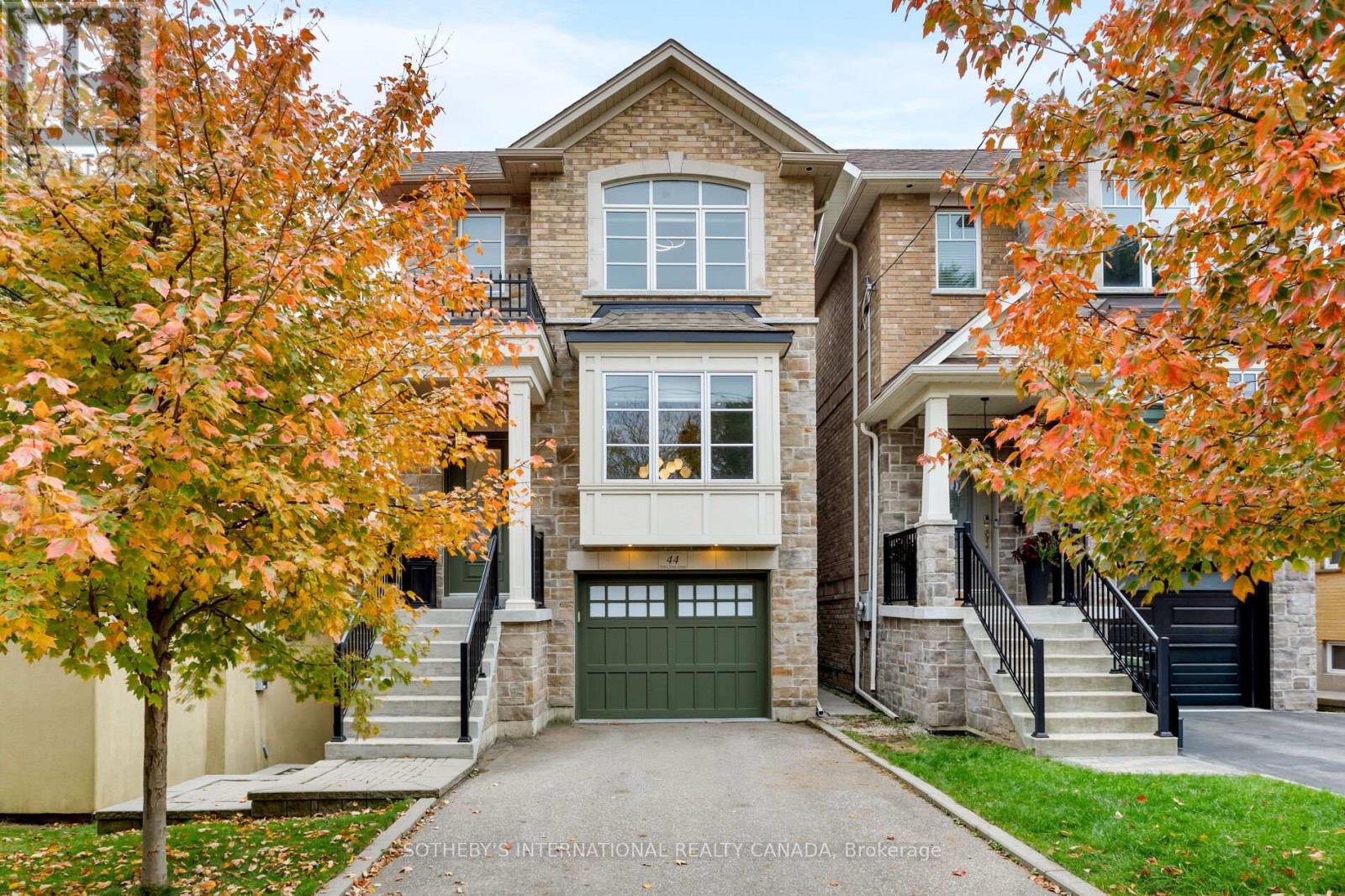
Highlights
Description
- Time on Housefulnew 17 hours
- Property typeSingle family
- Neighbourhood
- Median school Score
- Mortgage payment
Experience lakeside living at its finest on the sought-after south side of Lakeshore. This beautifully crafted home is ideally positioned just steps from Marie Curtis Park, the waterfront, Long Branch GO Station, local shops, cafés, and restaurants. Enjoy effortless access to major routes including the QEW, Highway 427, and Pearson Airport, making every commute smooth and convenient. The open-concept kitchen and living area create a seamless flow, perfect for both everyday comfort and entertaining guests. Large skylights fill the home with natural light, while coffered ceilings and two gas fireplaces add warmth and architectural appeal. Step outside to a retractable screened-in porch and a private concrete patio-an inviting space for outdoor gatherings year-round. A beautifully designed lower-level apartment, which could serve as a basement suite, offers exceptional flexibility for extended family living or private guest accommodation. With its unbeatable location, timeless design, and thoughtful features, this home delivers the ultimate balance of sophistication, functionality, and convenience. (id:63267)
Home overview
- Cooling Central air conditioning
- Heat source Natural gas
- Heat type Forced air
- Sewer/ septic Sanitary sewer
- # total stories 2
- # parking spaces 3
- Has garage (y/n) Yes
- # full baths 3
- # half baths 1
- # total bathrooms 4.0
- # of above grade bedrooms 3
- Flooring Hardwood
- Subdivision Long branch
- Directions 2204601
- Lot size (acres) 0.0
- Listing # W12485585
- Property sub type Single family residence
- Status Active
- 3rd bedroom 3.63m X 3.84m
Level: 2nd - Primary bedroom 5.69m X 6.52m
Level: 2nd - 2nd bedroom 3.36m X 3.86m
Level: 2nd - Recreational room / games room 5.7m X 7.36m
Level: Basement - Other 1.91m X 2.06m
Level: Basement - Kitchen 5.7m X 3.67m
Level: Main - Dining room 5.7m X 2.89m
Level: Main - Living room 4.89m X 3.78m
Level: Main - Family room 5.7m X 5.01m
Level: Main
- Listing source url Https://www.realtor.ca/real-estate/29039624/44-forty-first-street-toronto-long-branch-long-branch
- Listing type identifier Idx

$-3,733
/ Month

