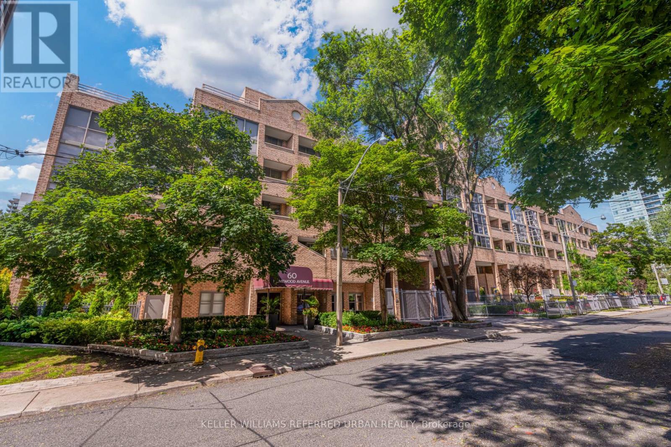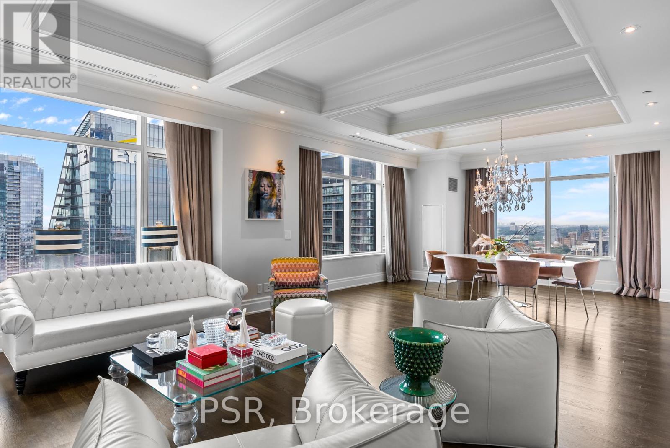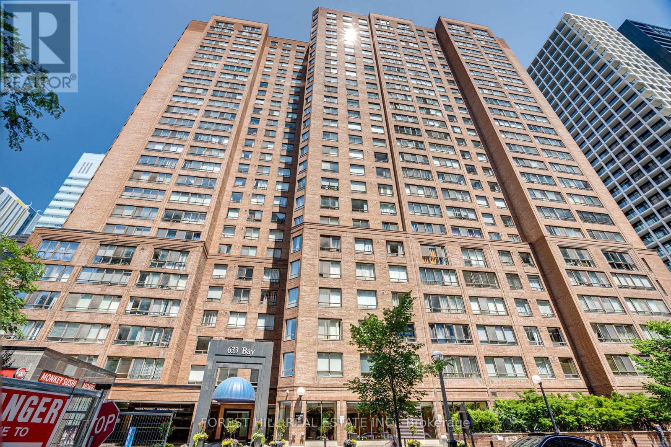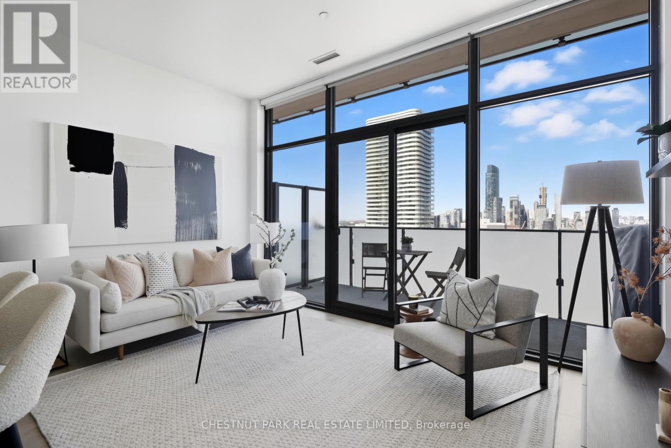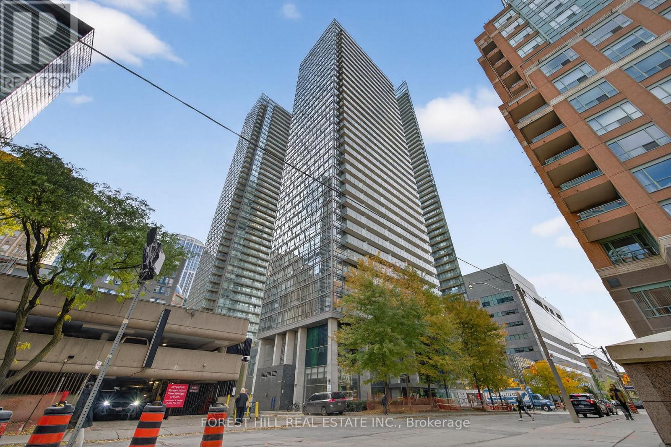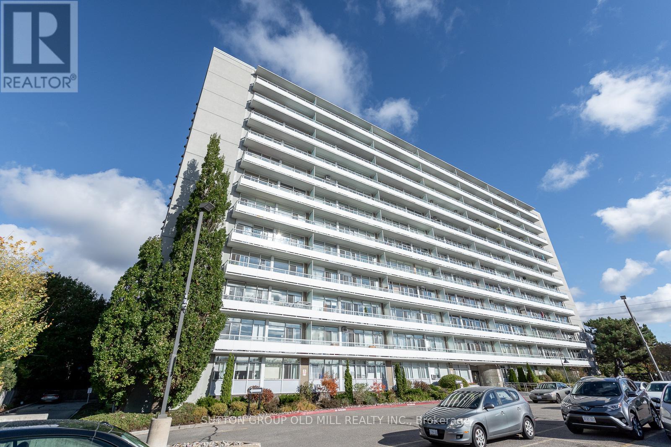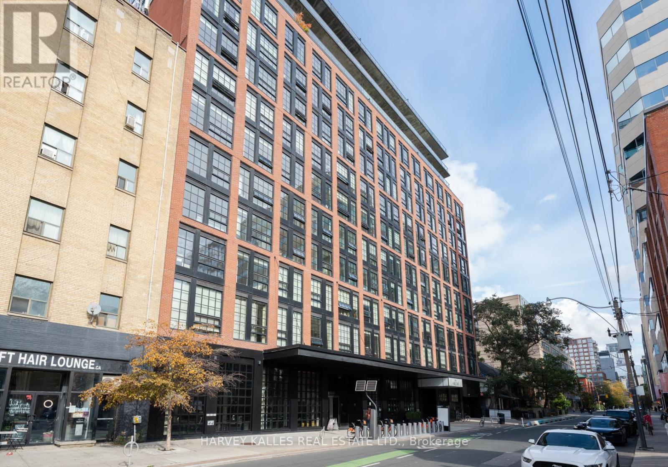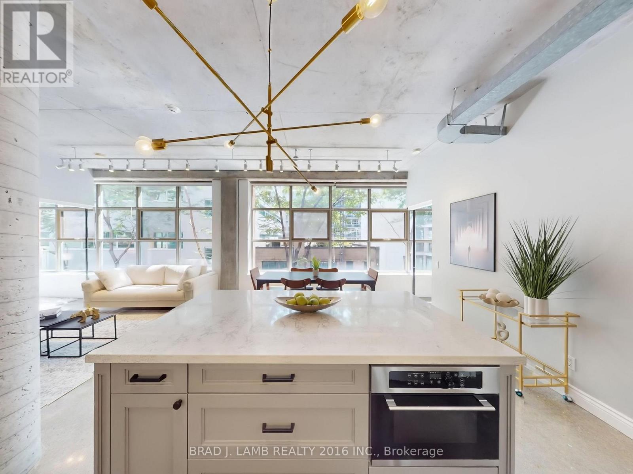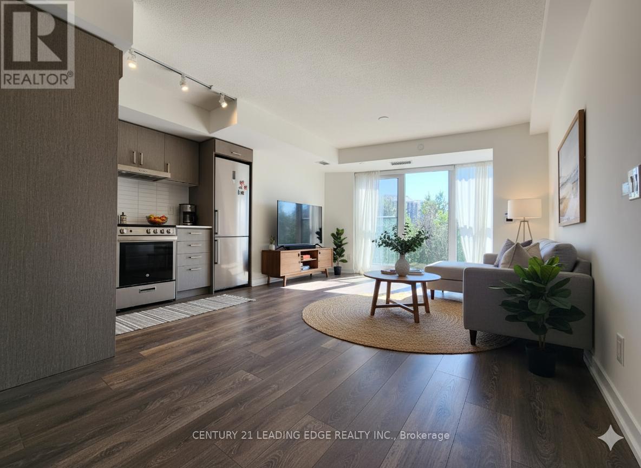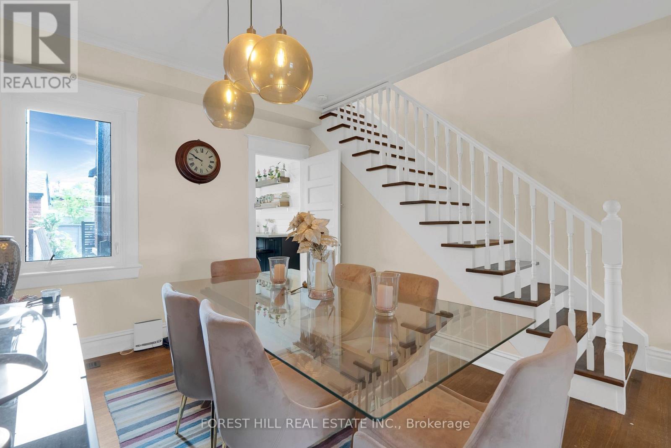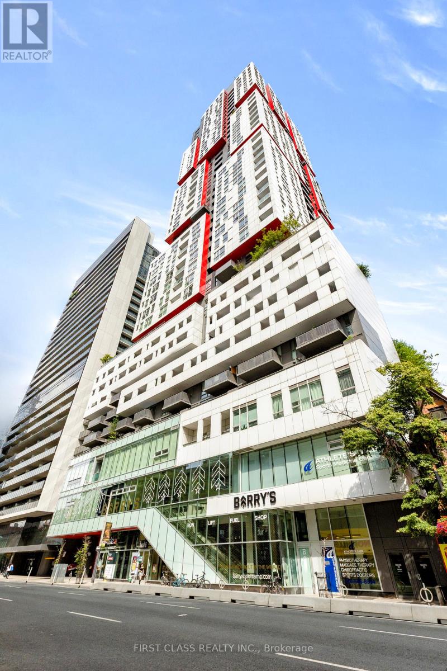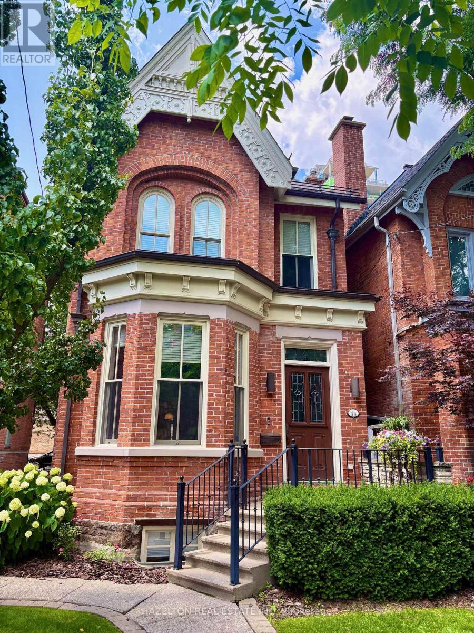
Highlights
Description
- Time on Houseful46 days
- Property typeSingle family
- Neighbourhood
- Median school Score
- Mortgage payment
"Front Row Centre" Yorkville. Live in comfort and quiet serenity, in one of the few detached houses on Hazelton Ave. Majestic and beautiful this meticulously restored Victorian Mansion offers a lifestyle of Elegance and Sophistication. The exquisite Architectural details have been maintained and combined with contemporary updates and all the modern conveniences. The large Kitchen with High End Appliances and adjacent Family Room offer the perfect space for Entertaining your guests or quiet relaxation. The private Garden with SunDeck offers a serene retreat amidst the vitality and cosmopolitan nature of Yorkville. Take a short walk to some of the Finest Michelin Starred Restaurants, Hotels, designer boutiques, Art Galleries and Museums. There is a large parking area accessible through a private laneway with a one car garage (Level 2 electric car charger) and four additional parking spots for you and your guests. Talk to Listing Agent for report on Change of Use to a Medical Clinic or approvals for Renovations and Additions to the property. (id:63267)
Home overview
- Cooling Central air conditioning
- Heat source Natural gas
- Heat type Forced air
- Sewer/ septic Sanitary sewer
- # total stories 2
- # parking spaces 5
- Has garage (y/n) Yes
- # full baths 4
- # total bathrooms 4.0
- # of above grade bedrooms 5
- Flooring Hardwood
- Subdivision Annex
- Lot size (acres) 0.0
- Listing # C12396240
- Property sub type Single family residence
- Status Active
- 2nd bedroom 4.74m X 3.45m
Level: 2nd - 3rd bedroom 4.4m X 3.5m
Level: 2nd - Primary bedroom 4.14m X 4.01m
Level: 2nd - 4th bedroom 6.03m X 4.48m
Level: 3rd - Bedroom 6.16m X 4.78m
Level: Basement - Laundry 4.43m X 4.27m
Level: Basement - Living room 6.7m X 3.35m
Level: Ground - Kitchen 4.86m X 4.7m
Level: Ground - Family room 5.88m X 3.91m
Level: Ground - Dining room 4.27m X 3.43m
Level: Ground
- Listing source url Https://www.realtor.ca/real-estate/28846912/44-hazelton-avenue-toronto-annex-annex
- Listing type identifier Idx

$-20,720
/ Month

