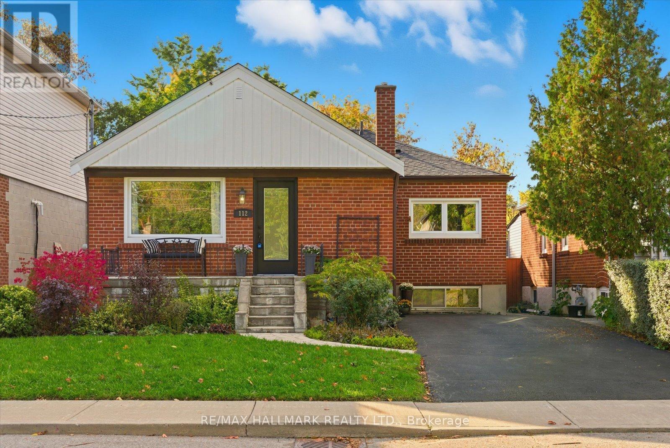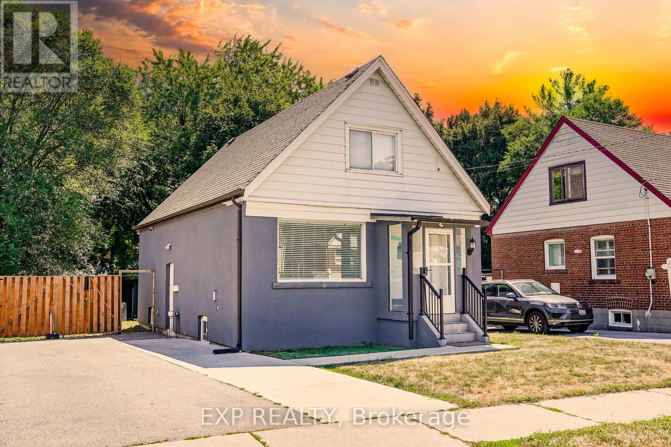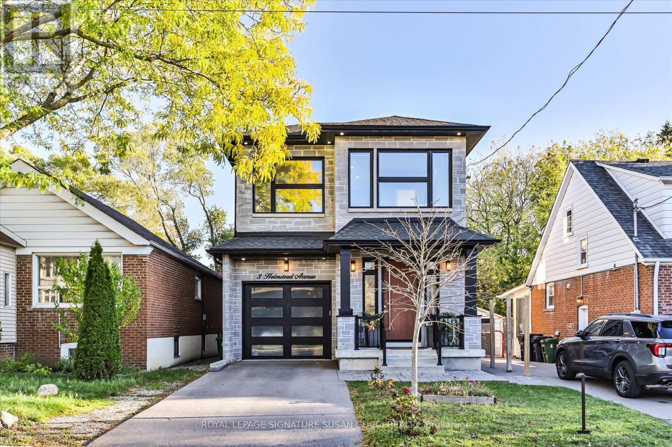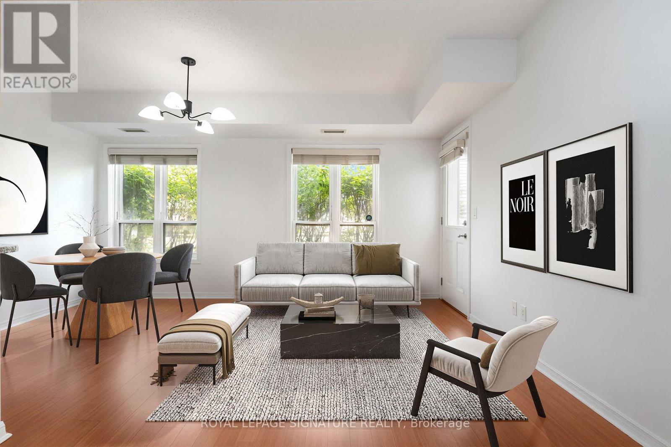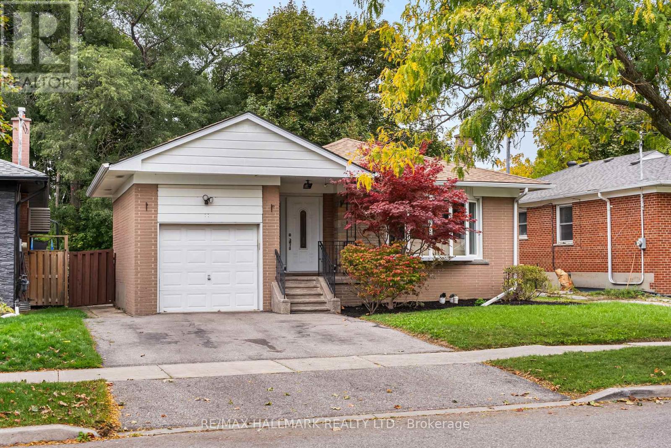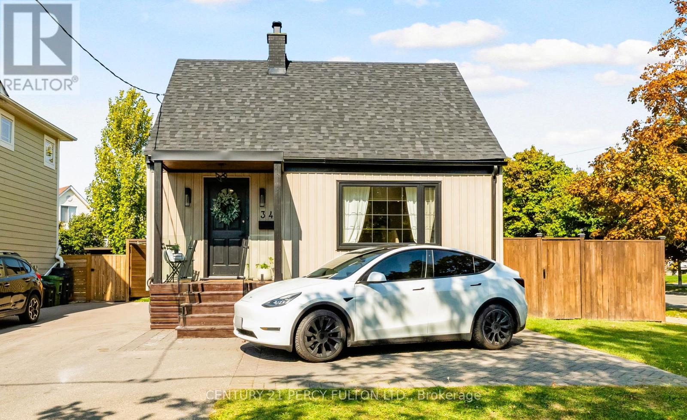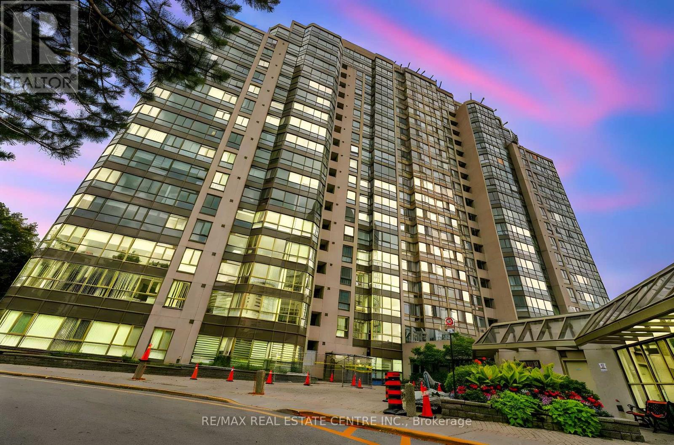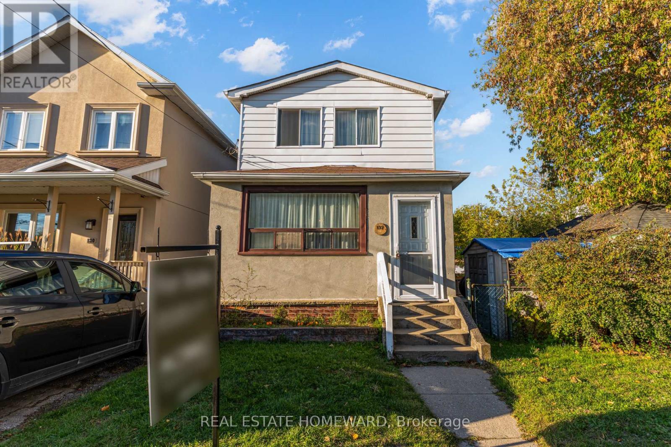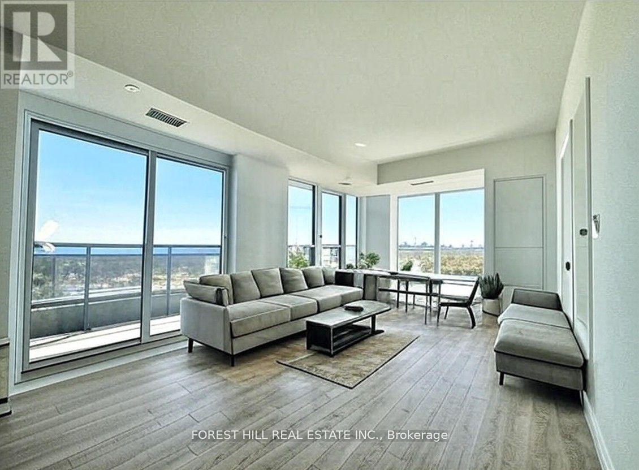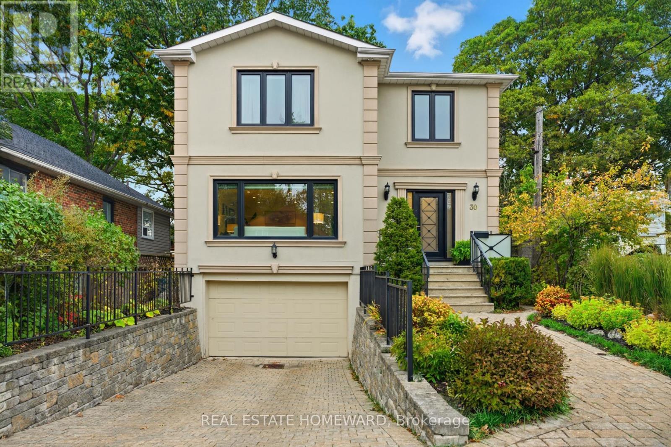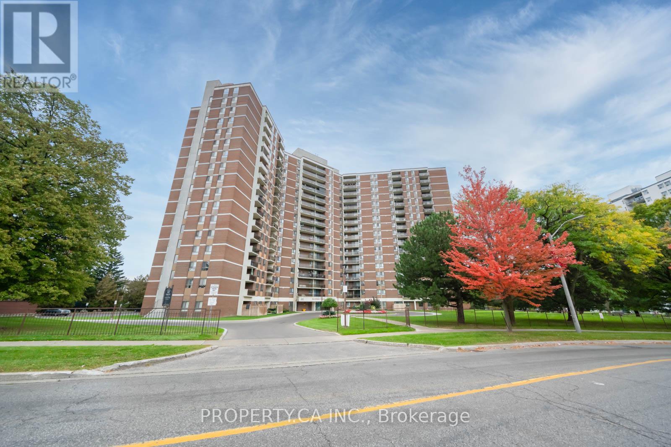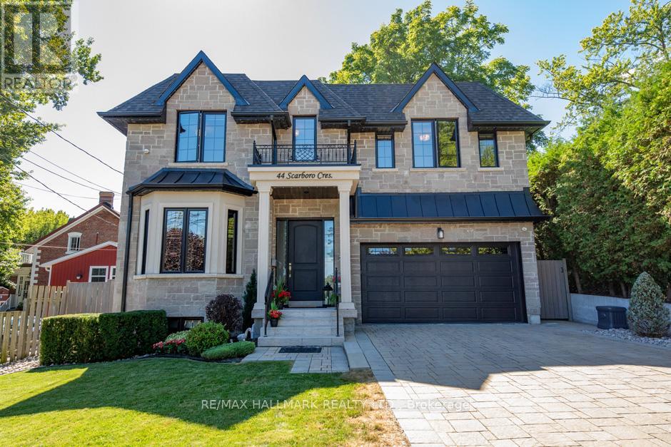
Highlights
Description
- Time on Houseful22 days
- Property typeSingle family
- Neighbourhood
- Median school Score
- Mortgage payment
Welcome to this breathtaking custom-built residence, nestled in the scenic Bluffs and designed with timeless elegance and modern comfort in mind. Built in 2017, this 4+1 bedroom, 5-bathroom home offers a unique blend of architectural character and luxurious finishes that make it truly one of a kind. Step inside and be greeted by sun-filled, open-concept living spaces featuring oak hardwood floors, a cozy fireplace, crown moulding, and custom cabinetry throughout. The gourmet kitchen is a chef's dream, complete with high-end appliances, stylish countertops, and a classic backsplash, perfect for preparing meals and creating memories. Upstairs, the spacious primary suite is a light-filled retreat, offering large windows and a serene atmosphere. The spa-inspired 5-piece ensuite is the perfect place to unwind, featuring elegant fixtures and calming finishes. The finished lower level includes a generous recreation room with custom built-ins, a second fireplace, and a wet bar ideal for entertaining. A side entrance leads to an additional bedroom and 3-piece bath, providing privacy and comfort for guests or extended family. Step outside to your own private backyard oasis, beautifully landscaped and designed for year-round enjoyment. The insulated swim spa and tranquil setting create the ultimate space to relax, host gatherings, or simply enjoy the outdoors in peace. Don't miss this rare opportunity to own a truly exceptional home in one of the city's most picturesque neighbourhoods. (id:63267)
Home overview
- Cooling Central air conditioning
- Heat source Natural gas
- Heat type Forced air
- Has pool (y/n) Yes
- Sewer/ septic Sanitary sewer
- # total stories 2
- Fencing Fenced yard
- # parking spaces 8
- Has garage (y/n) Yes
- # full baths 4
- # half baths 1
- # total bathrooms 5.0
- # of above grade bedrooms 5
- Flooring Tile, laminate, hardwood
- Has fireplace (y/n) Yes
- Subdivision Cliffcrest
- Directions 1969492
- Lot desc Landscaped
- Lot size (acres) 0.0
- Listing # E12431560
- Property sub type Single family residence
- Status Active
- Primary bedroom 7.91m X 5.07m
Level: 2nd - 2nd bedroom 5.82m X 3.35m
Level: 2nd - 3rd bedroom 5.81m X 3m
Level: 2nd - 4th bedroom 4.76m X 3.51m
Level: 2nd - Laundry 2.34m X 1.97m
Level: 2nd - Great room 7.94m X 7.03m
Level: Basement - Recreational room / games room 4.57m X 7.62m
Level: Basement - Utility 2.32m X 2.61m
Level: Basement - Bedroom 3.4m X 4.73m
Level: Basement - Other 3.51m X 4.64m
Level: Basement - Family room 4.57m X 6.31m
Level: Main - Dining room 3.89m X 2.83m
Level: Main - Eating area 3.45m X 4.54m
Level: Main - Kitchen 3.99m X 4.54m
Level: Main - Living room 3.89m X 3.96m
Level: Main
- Listing source url Https://www.realtor.ca/real-estate/28923828/44-scarboro-crescent-toronto-cliffcrest-cliffcrest
- Listing type identifier Idx

$-6,920
/ Month

