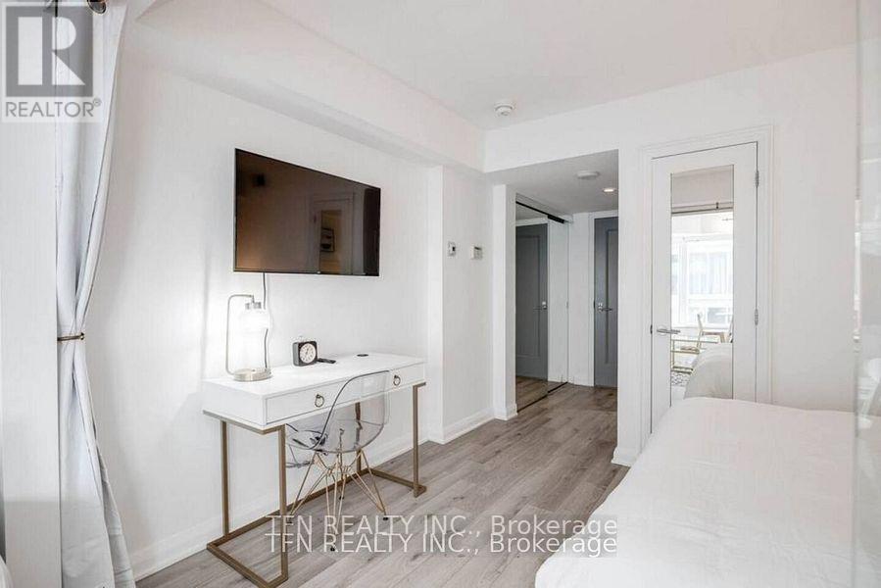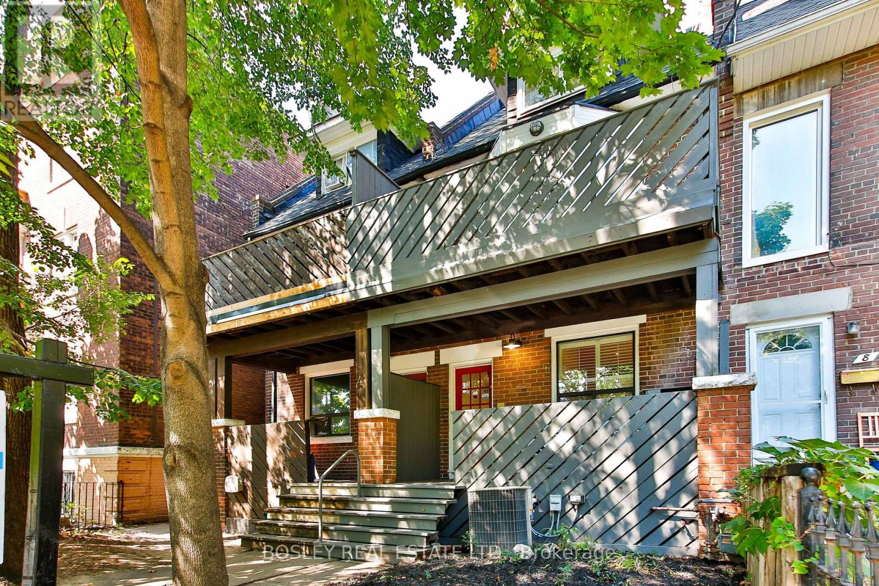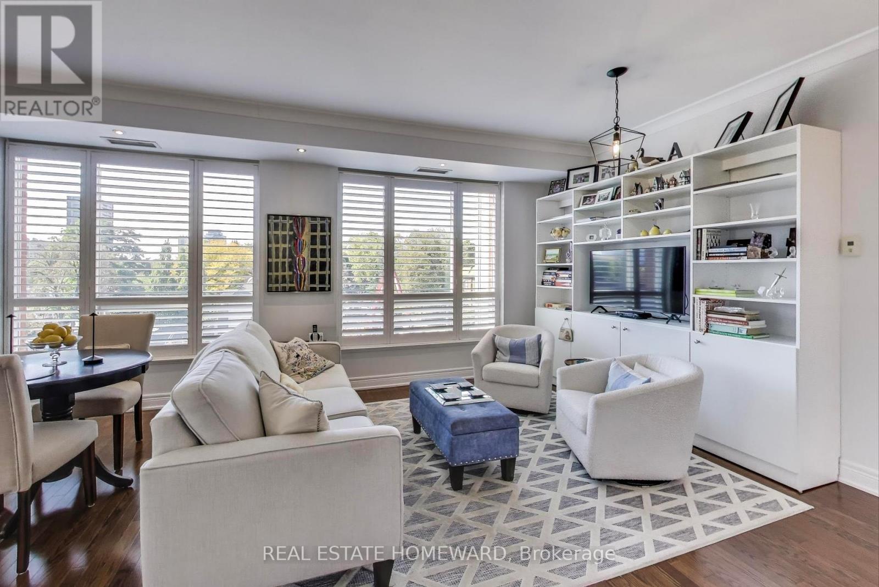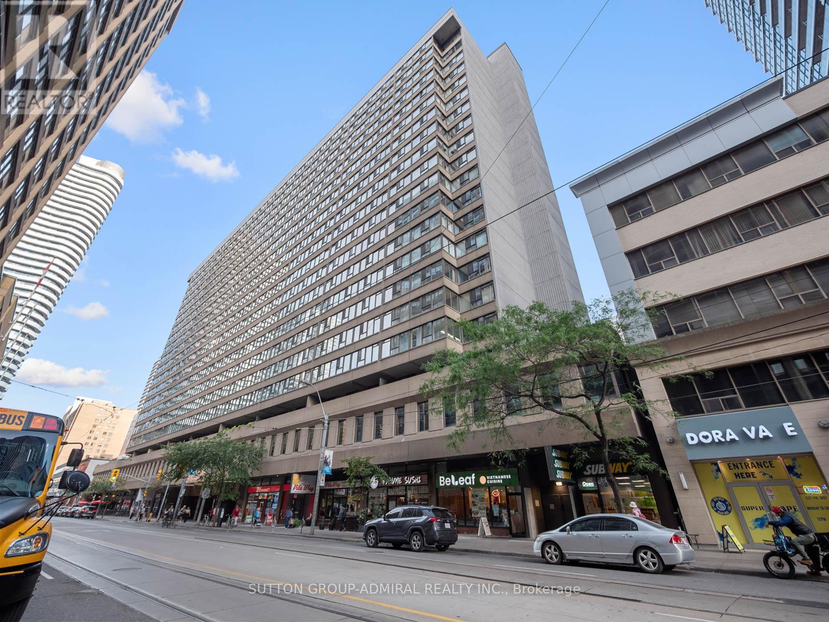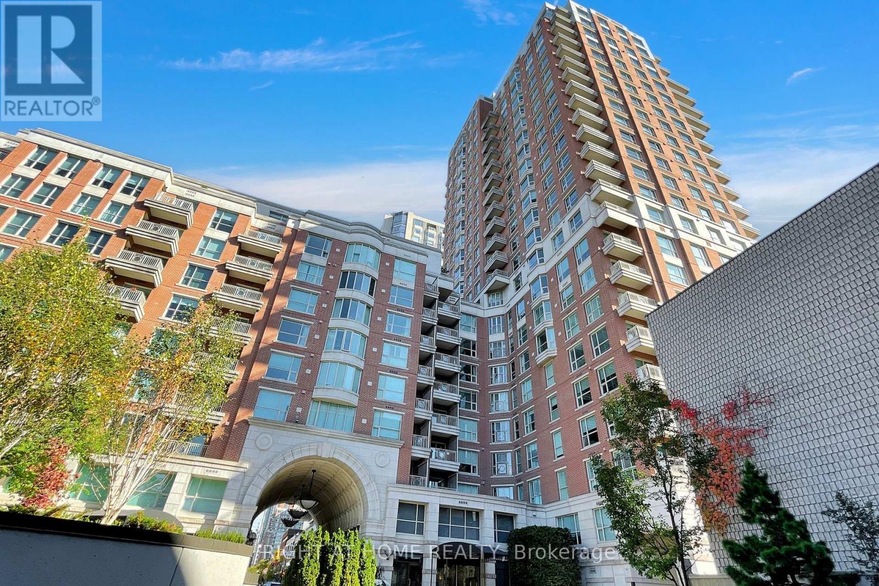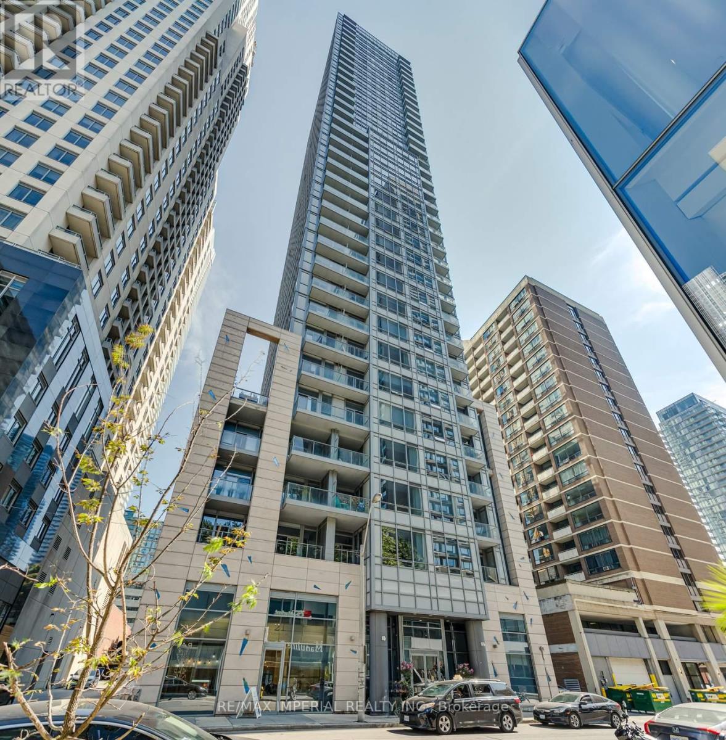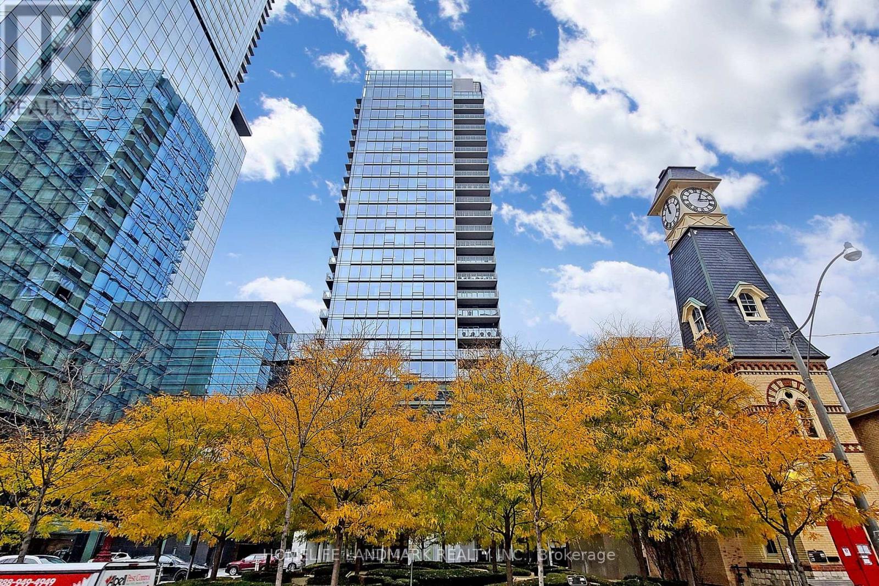- Houseful
- ON
- Toronto
- Bay Street Corridor
- 1103 44 St Joseph St
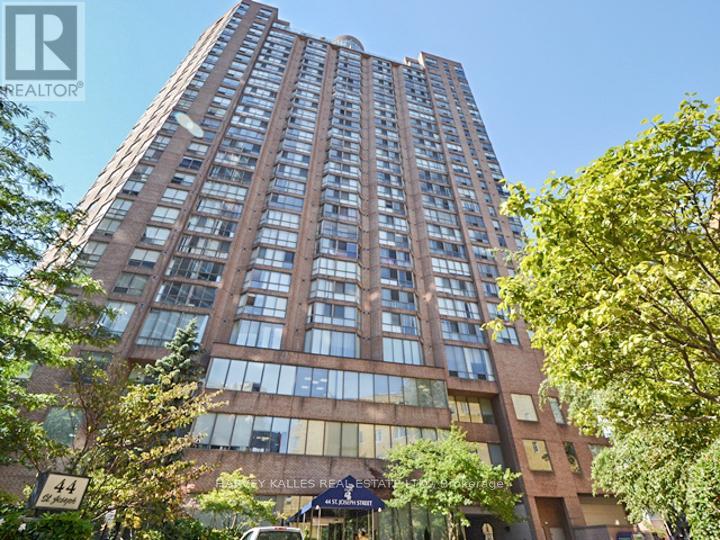
Highlights
Description
- Time on Houseful34 days
- Property typeSingle family
- Neighbourhood
- Median school Score
- Mortgage payment
Polo Two! 44 St Joseph St - TWO BEDROOM. spacious and bright junior 2 bedroom corner unit with parking. Close to the subway and shops as well huge living/dining area - perfect for entertaining, work-from-home, Quiet north and northeast exposure brings soft, even light all day. Functional GALLEY kitchen, excellent in-suite storage. Steps to U of T, Queen's Park, Bay & Wellesley subway, hospitals, and Yorkville. Highlights - approximately 883 sq ft. North and north east exposure (quiet, even natural light), oversized living/dining room, GREAT closet space + in-suite storage. Well-managed, established building in the Bay/College corridor. Building amenities: 24/7 concierge, fitness centre, sauna, party/meeting room, study/lounge areas, large outdoor terrace with BBQ's, outdoor pool (seasonal), visitor parking, and bike storage. Situated in the sought-after Bay/Bloor/Wellesley corridor - just steps to U of T, Queen's Park, Yorkville, and Toronto's hospital network. Walk to high-end shopping along Bloor, countless restaurants, cafes, and nightlife in Yorkville and Church-Wellesley Village. Exceptional transit at your doorstep with Bay, Bloor/Yonge, and Wellesley subway stations nearby, making commuting and city-living effortless. Currently tenanted at $3,485 per month, month to month - tenant would like to stay. NOTE: PROPERTY IS NOT VACANT - PHOTOS ARE FROM A PREVIOUS LISTING. (id:63267)
Home overview
- Cooling Central air conditioning
- Heat source Natural gas
- Heat type Forced air
- # parking spaces 1
- Has garage (y/n) Yes
- # full baths 1
- # total bathrooms 1.0
- # of above grade bedrooms 2
- Flooring Laminate, tile
- Community features Pets not allowed
- Subdivision Bay street corridor
- View City view
- Lot size (acres) 0.0
- Listing # C12407072
- Property sub type Single family residence
- Status Active
- 2nd bedroom 3.43m X 2.88m
Level: Flat - Dining room 5.48m X 5.1m
Level: Flat - Living room 5.48m X 5.1m
Level: Flat - Kitchen 2.43m X 2.33m
Level: Flat - Primary bedroom 4.34m X 4.13m
Level: Flat
- Listing source url Https://www.realtor.ca/real-estate/28870216/1103-44-st-joseph-street-toronto-bay-street-corridor-bay-street-corridor
- Listing type identifier Idx

$-766
/ Month






