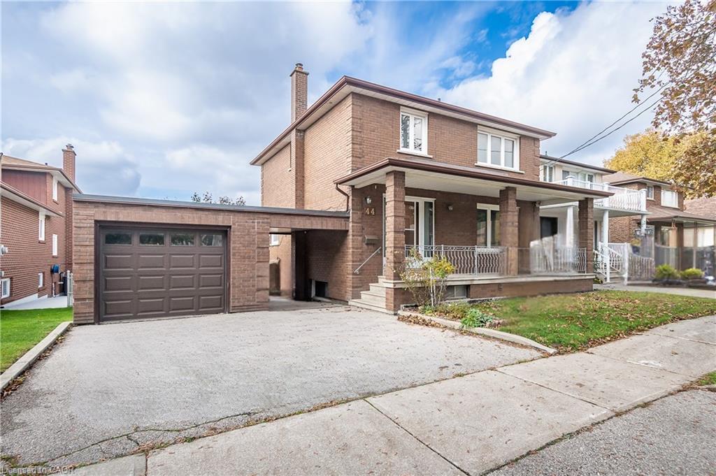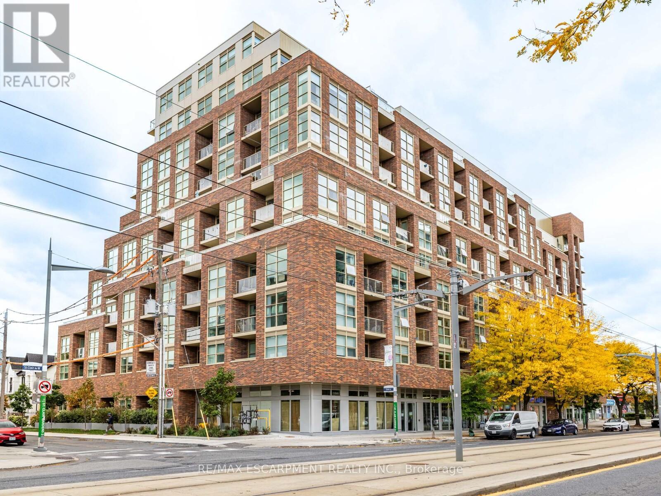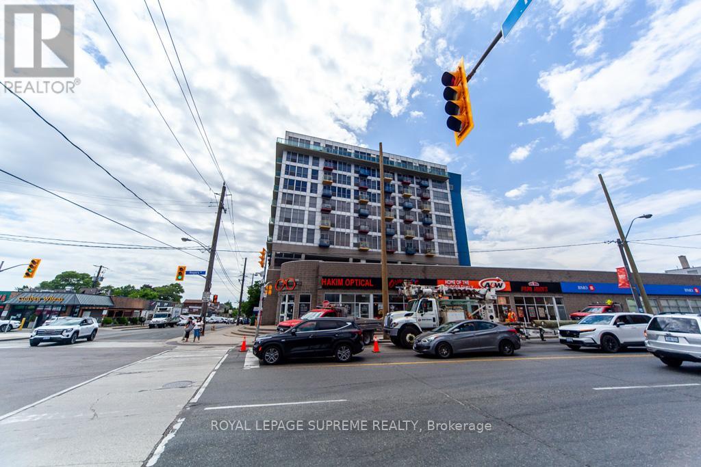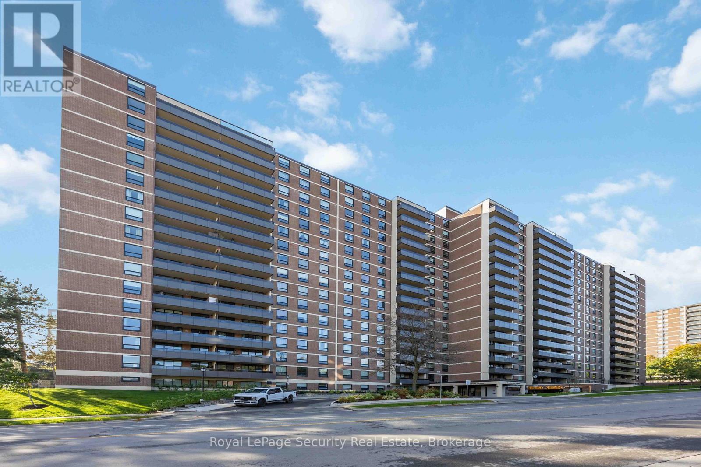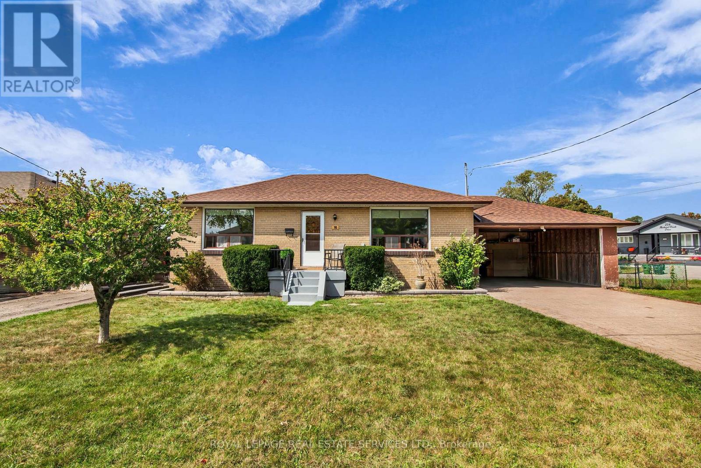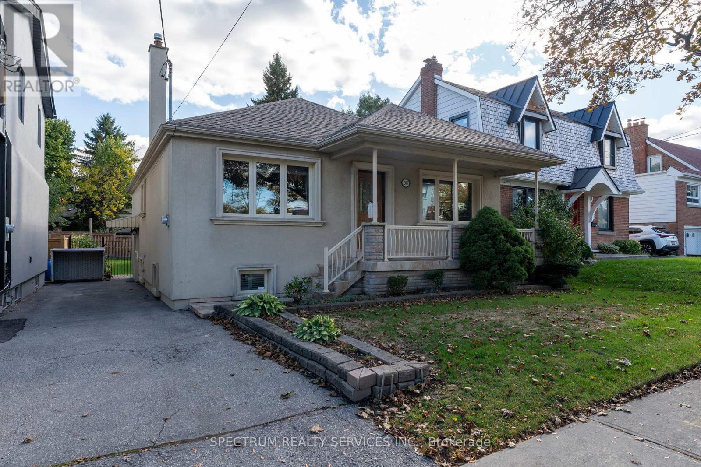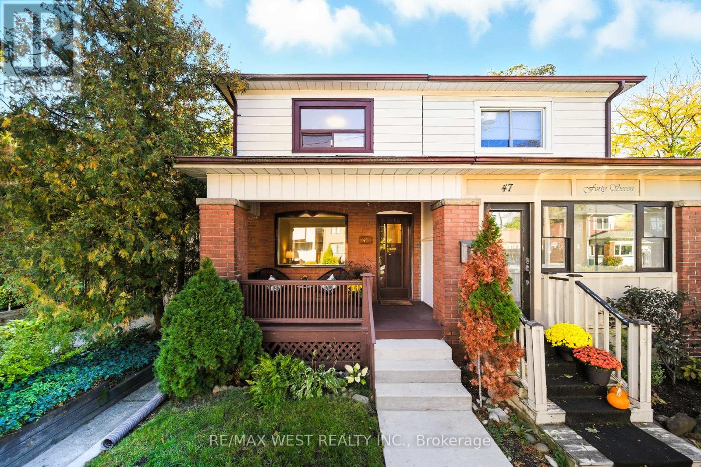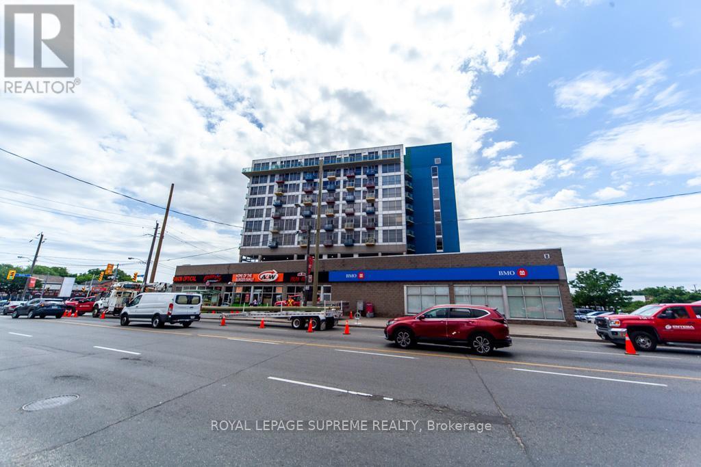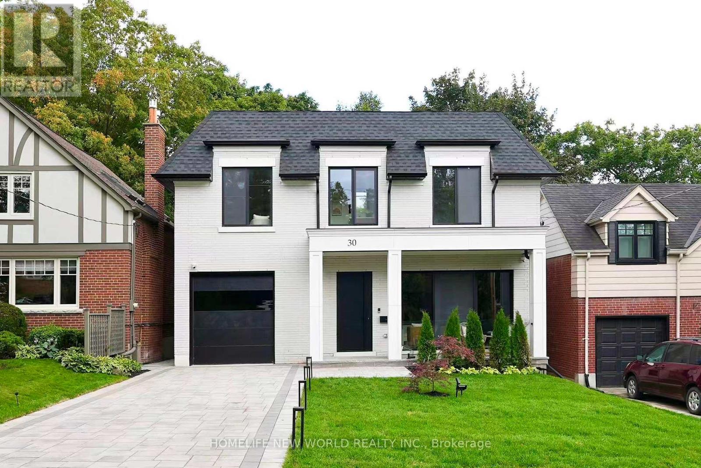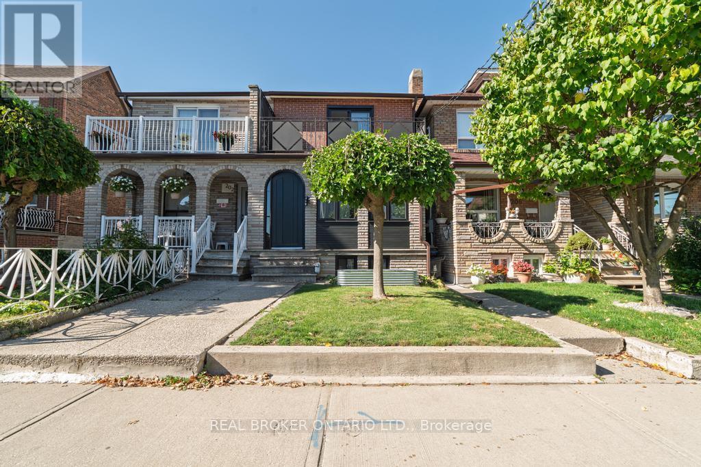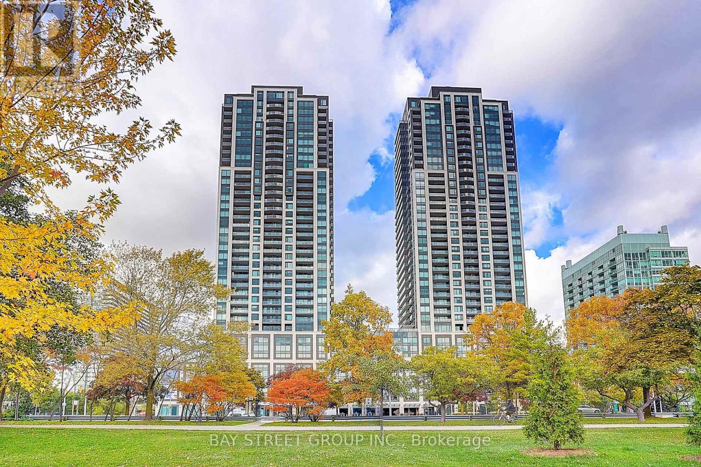- Houseful
- ON
- Toronto
- Rockcliffe-Smythe
- 44 Woodgate Dr
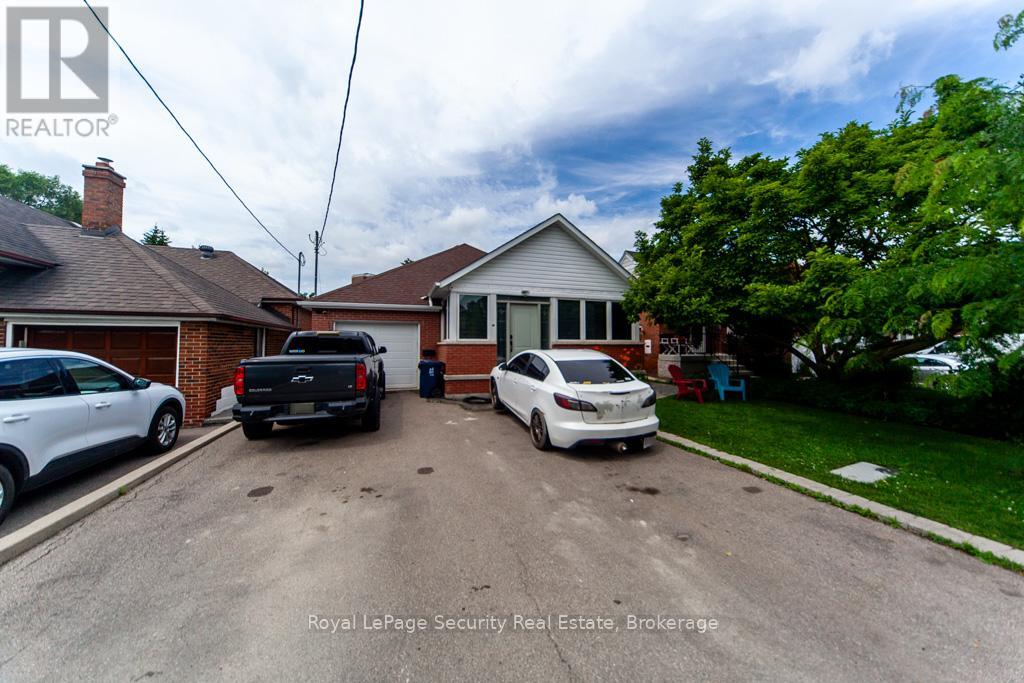
Highlights
This home is
66%
Time on Houseful
7 hours
Home features
Garage
School rated
6.1/10
Toronto
11.67%
Description
- Time on Housefulnew 7 hours
- Property typeSingle family
- StyleBungalow
- Neighbourhood
- Median school Score
- Mortgage payment
Fantastic Opportunity to buy this one of a kind Bungalow in a quite family neighbourhood. Renovated throughout from granite countertops, Tile, Vinyl and Laminate Floors. Customized for 2 In-law suites, one in basement and other main side & upper. All include private entrances. Tens of thousands spent on backyard from 2 LGE sheds w/ another shed with a stone fireplace for barbequing. Lots of Storage. Interlock floors. Perfect for entertaining, gardening and living. Single car garage with Driveway Parking for 4 cars. Steps to TTC, Bloor Shops, Golf Course and number trails. A must see. (id:63267)
Home overview
Amenities / Utilities
- Cooling Wall unit
- Heat source Natural gas
- Heat type Radiant heat
- Sewer/ septic Sanitary sewer
Exterior
- # total stories 1
- Fencing Fenced yard
- # parking spaces 4
- Has garage (y/n) Yes
Interior
- # full baths 3
- # total bathrooms 3.0
- # of above grade bedrooms 5
- Flooring Tile, vinyl, laminate
Location
- Subdivision Rockcliffe-smythe
- Directions 2193607
Overview
- Lot size (acres) 0.0
- Listing # W12256210
- Property sub type Single family residence
- Status Active
Rooms Information
metric
- Kitchen 11.58m X 18.86m
Level: Lower - Living room 11.58m X 18.86m
Level: Lower - Bedroom 11.02m X 10.86m
Level: Lower - Living room 42.45m X 8.23m
Level: Main - 2nd bedroom 12.36m X 10.2m
Level: Main - Kitchen 42.45m X 8.23m
Level: Main - Dining room 42.45m X 8.23m
Level: Main - Kitchen 15.87m X 10.82m
Level: Main - Primary bedroom 17.91m X 12.79m
Level: Main - Primary bedroom 14.04m X 13.48m
Level: Upper - 2nd bedroom 12.4m X 13.48m
Level: Upper
SOA_HOUSEKEEPING_ATTRS
- Listing source url Https://www.realtor.ca/real-estate/28544913/44-woodgate-drive-toronto-rockcliffe-smythe-rockcliffe-smythe
- Listing type identifier Idx
The Home Overview listing data and Property Description above are provided by the Canadian Real Estate Association (CREA). All other information is provided by Houseful and its affiliates.

Lock your rate with RBC pre-approval
Mortgage rate is for illustrative purposes only. Please check RBC.com/mortgages for the current mortgage rates
$-3,600
/ Month25 Years fixed, 20% down payment, % interest
$
$
$
%
$
%

Schedule a viewing
No obligation or purchase necessary, cancel at any time

