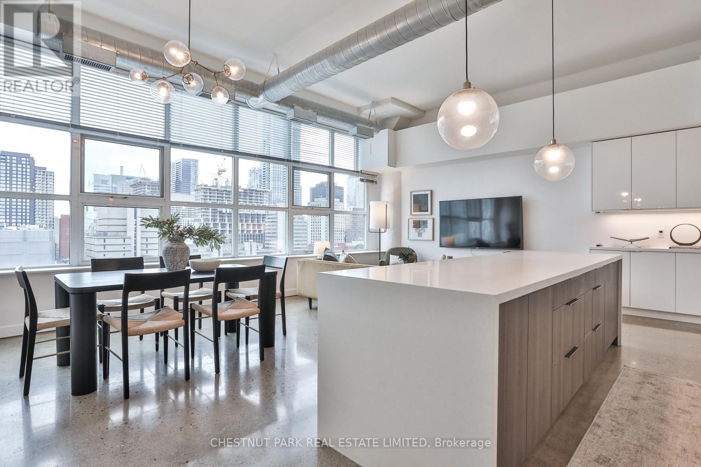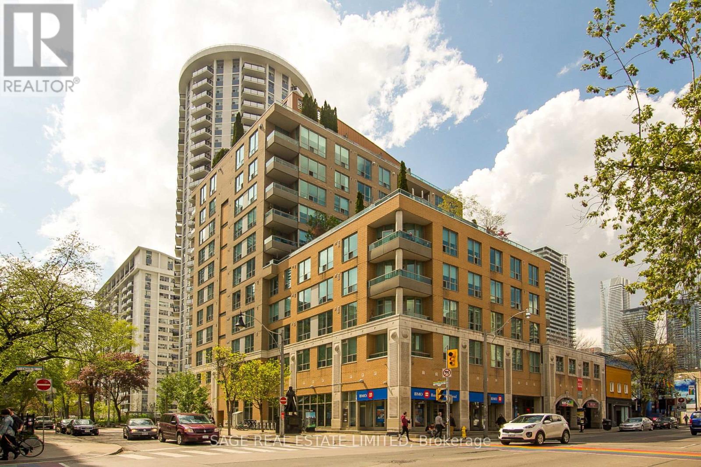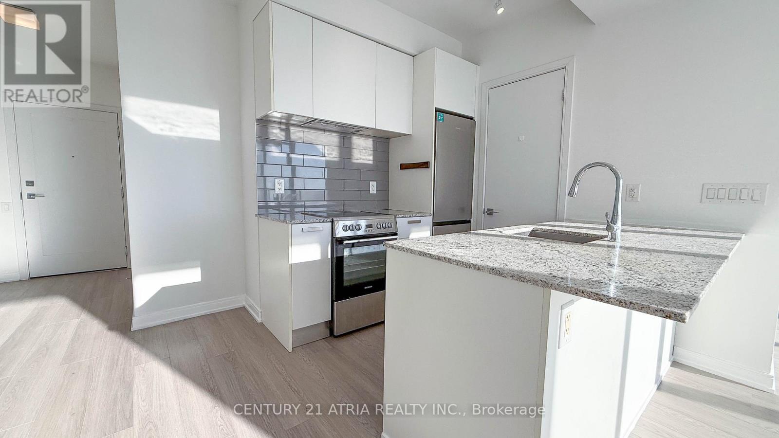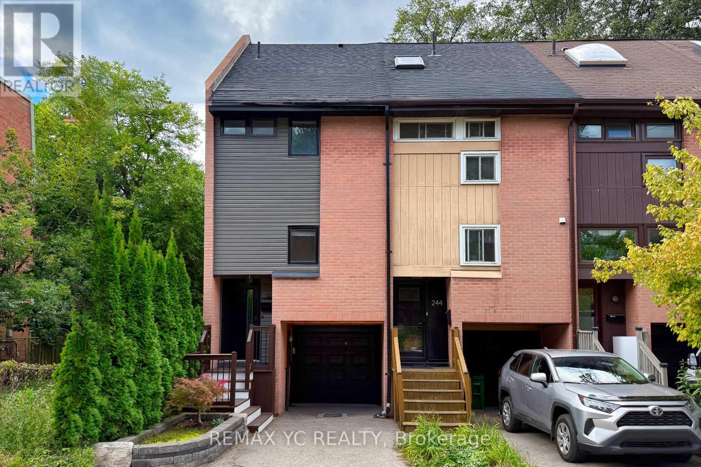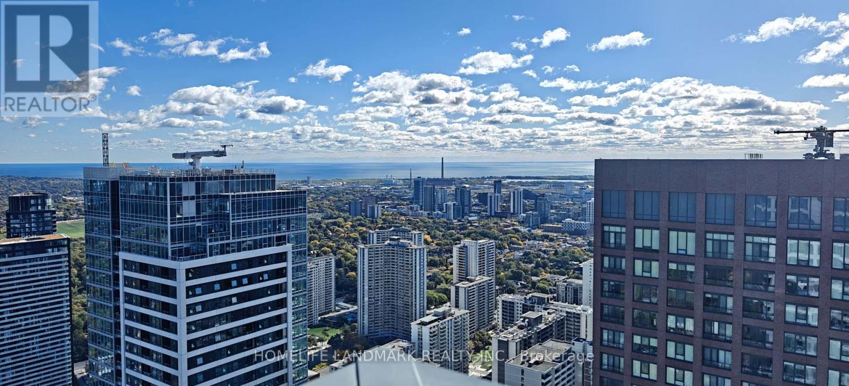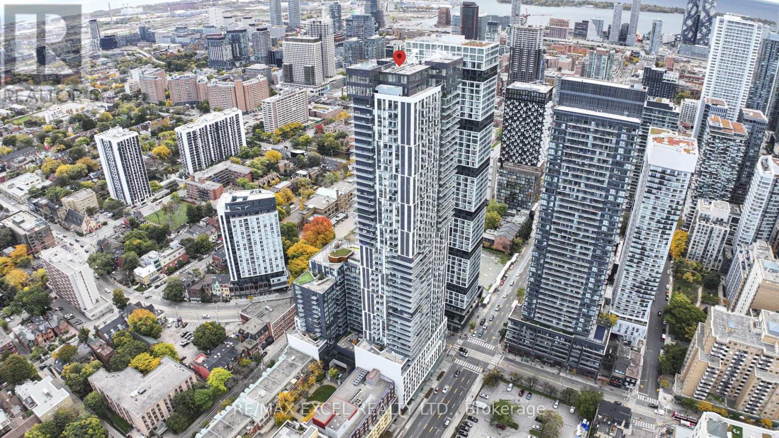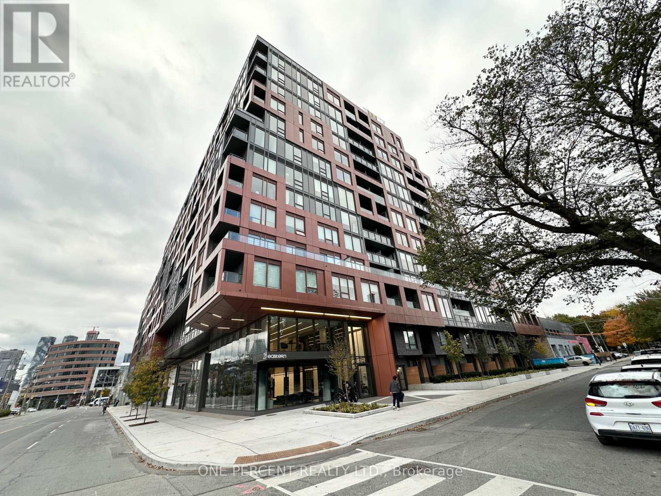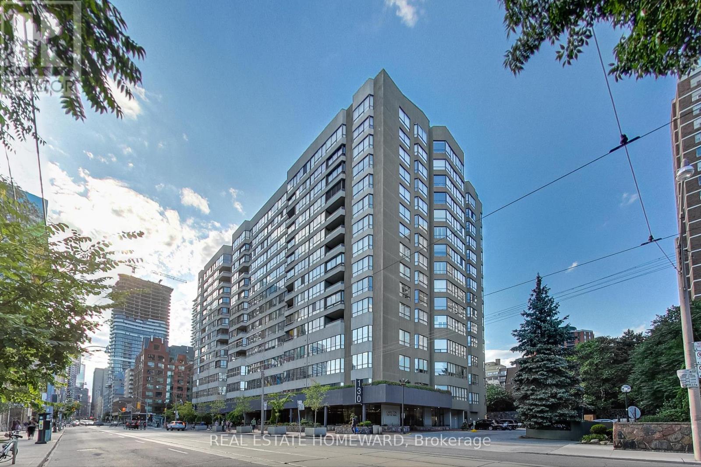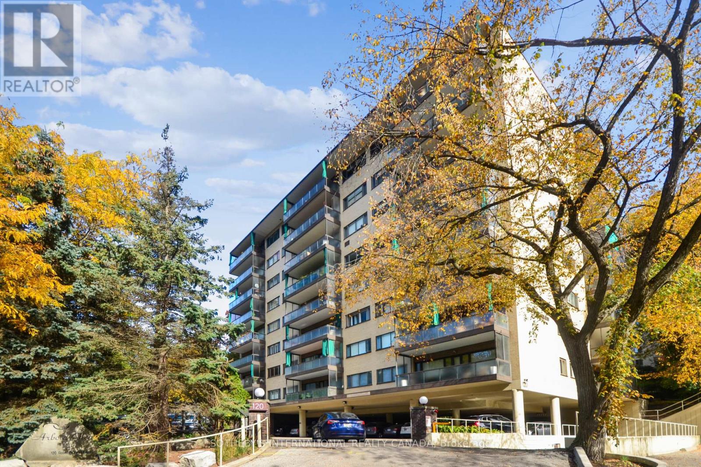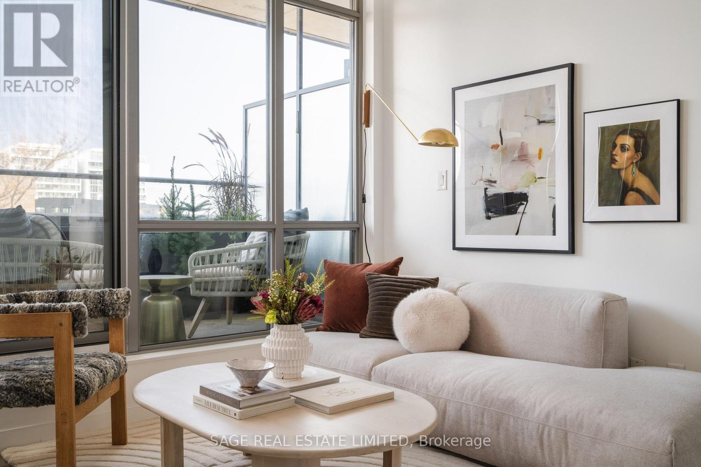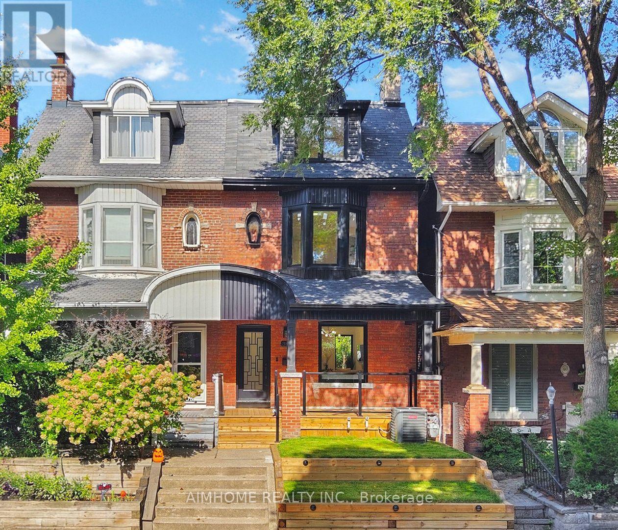- Houseful
- ON
- Toronto
- Cabbagetown
- 440 Sackville St
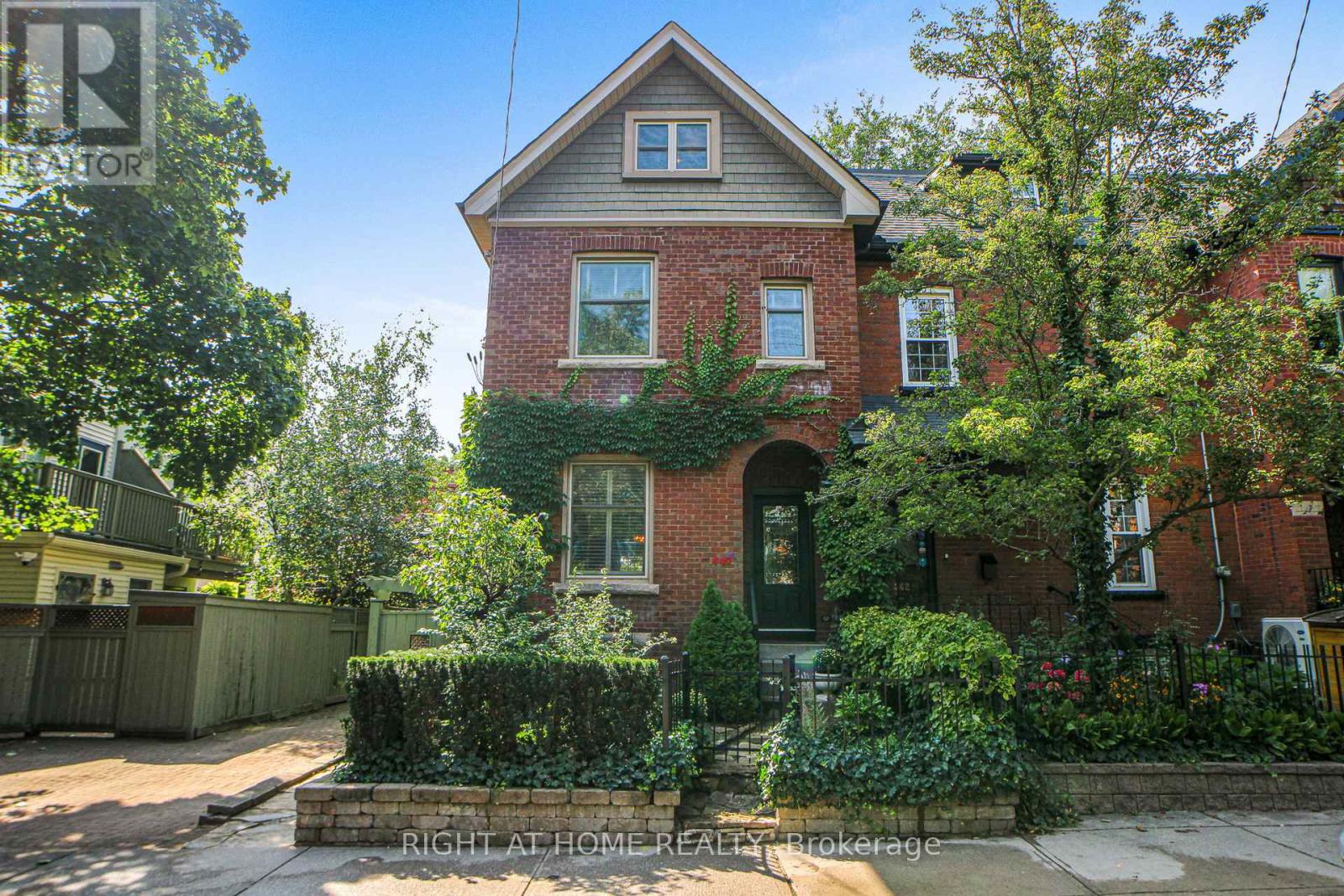
Highlights
Description
- Time on Houseful48 days
- Property typeSingle family
- Neighbourhood
- Median school Score
- Mortgage payment
Wonderfully situated within the best streets of Cabbagetown on a perennial, 3-season flowering garden, this home retains its classic period features while being modernized to meet the demands of modern living & entertaining. Its bonus includes the tenanted basement studio apartment, built with permits and to code in 2019, bringing mortgage assistance or added personal spending income. Positioned as the end unit of three affords streaming sunlight through the south facing side to add to the home's brightness. 2024 modernization of the main floor kichen by Scavolini design & cabinets with the full suite of high end Gaggenau appliances is a home chef's dream. The lower level kitchen also features Scavolini cabinetry, stainless steel appliances & ensuite laundry. The second floor family bathroom was completely gutted & rebuilt with charming tile treatments, antique cabinet & carrera marble counter / above counter marble sink. The second floor laundry is large, with taupe laundry pair under a marble waterfall counter and huge storage across 2 walls. The large second floor front room, currently used as a family / billiards room, would make a stunning & sizeable bedroom with multiple windows and potlights. The Primary is tucked cozily away on the third floor & provides a haven for your end of day, including a more-than-ample walk-in closet with organizers. Its four piece ensuite awaits your decorating hand to change the all-white look into something stunning to flow with the rest of the home. Up to date mechanics ensure comfort & controlled costs; includes in-floor heating in the basement & main floor kitchen for maximum comfort. Situated halfway between the restaurants, shopping & eclectic Parliament Street and Riverdale Park, you have a community of convenience & beauty within the city. What's holding you back? (id:63267)
Home overview
- Cooling Wall unit
- Heat source Natural gas
- Heat type Forced air
- Sewer/ septic Sanitary sewer
- # total stories 2
- Fencing Fenced yard
- # full baths 3
- # total bathrooms 3.0
- # of above grade bedrooms 3
- Flooring Hardwood
- Has fireplace (y/n) Yes
- Community features Community centre, school bus
- Subdivision Cabbagetown-south st. james town
- Lot desc Landscaped
- Lot size (acres) 0.0
- Listing # C12395986
- Property sub type Single family residence
- Status Active
- Laundry 2.69m X 3.18m
Level: 2nd - 2nd bedroom 2.87m X 3.68m
Level: 2nd - 3rd bedroom 4.75m X 3.3m
Level: 2nd - Other 3.3m X 4.33m
Level: 3rd - Primary bedroom 4.48m X 4.33m
Level: 3rd - Great room 6.57m X 4.42m
Level: Lower - Kitchen 3.66m X 3.28m
Level: Lower - Living room 4.42m X 3.33m
Level: Main - Kitchen 3.13m X 4.12m
Level: Main - Dining room 4.78m X 3.07m
Level: Main
- Listing source url Https://www.realtor.ca/real-estate/28846331/440-sackville-street-toronto-cabbagetown-south-st-james-town-cabbagetown-south-st-james-town
- Listing type identifier Idx

$-4,394
/ Month

