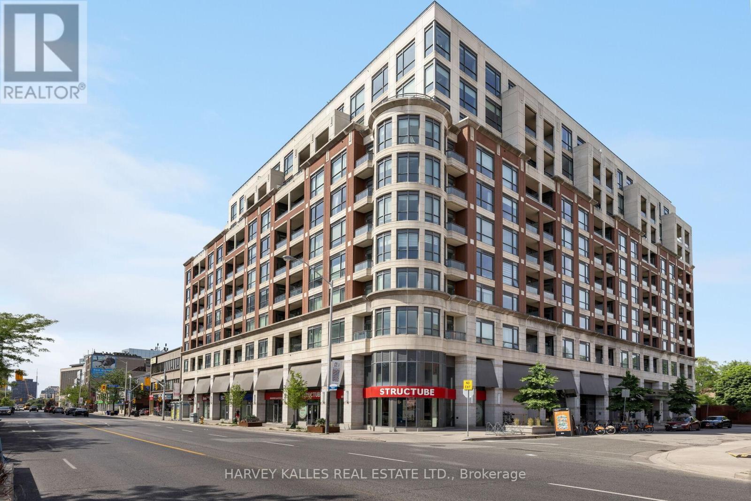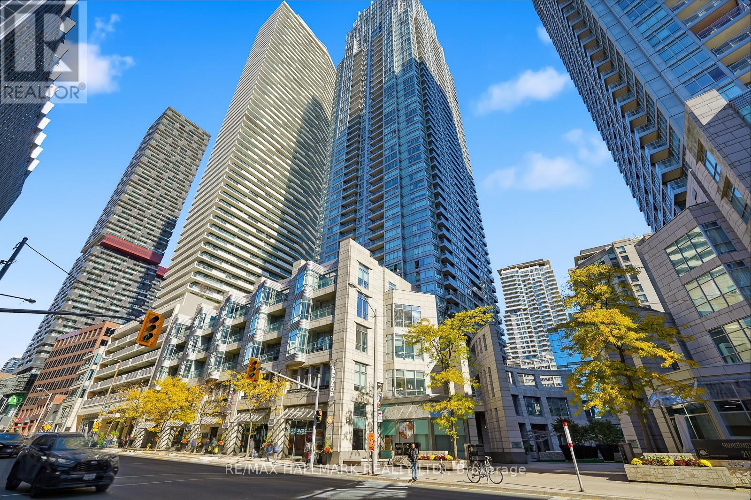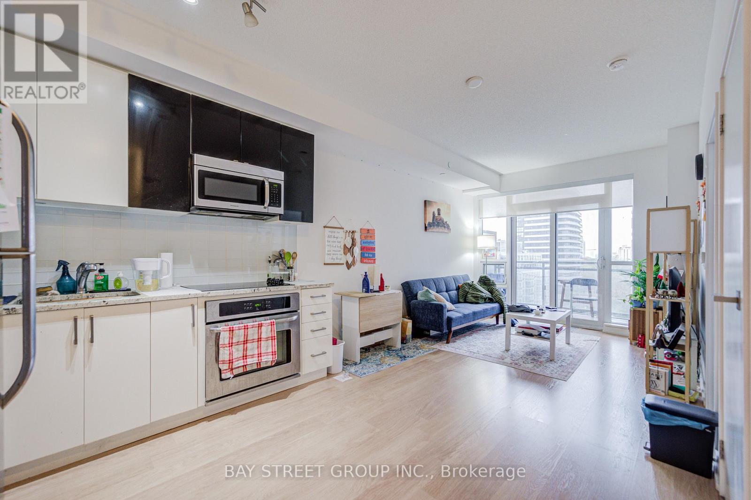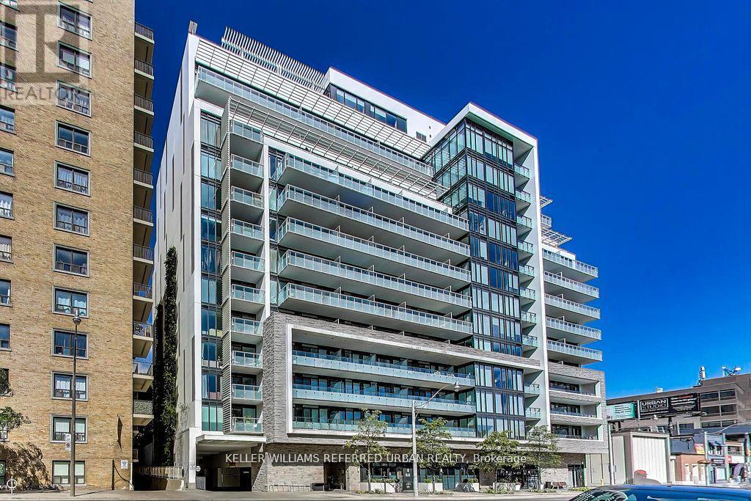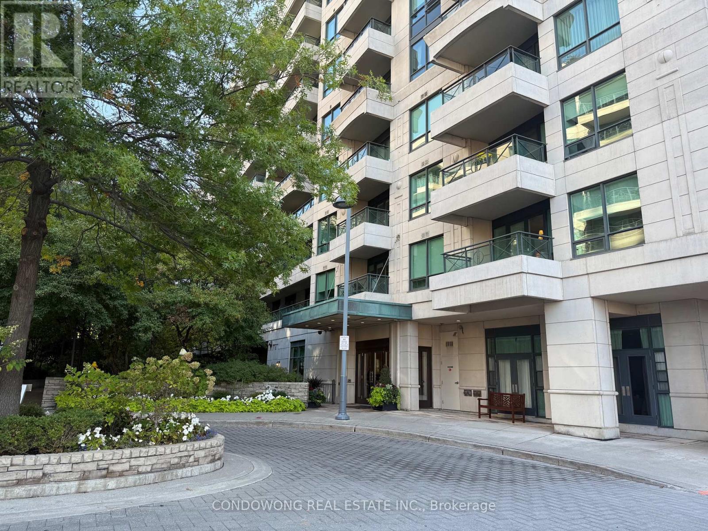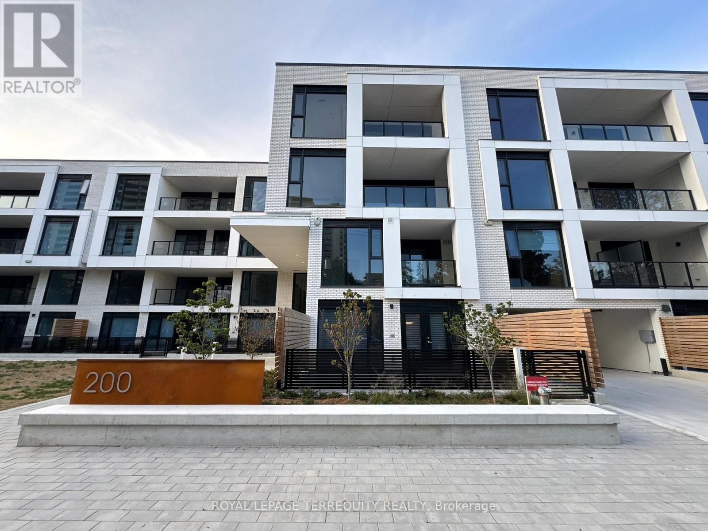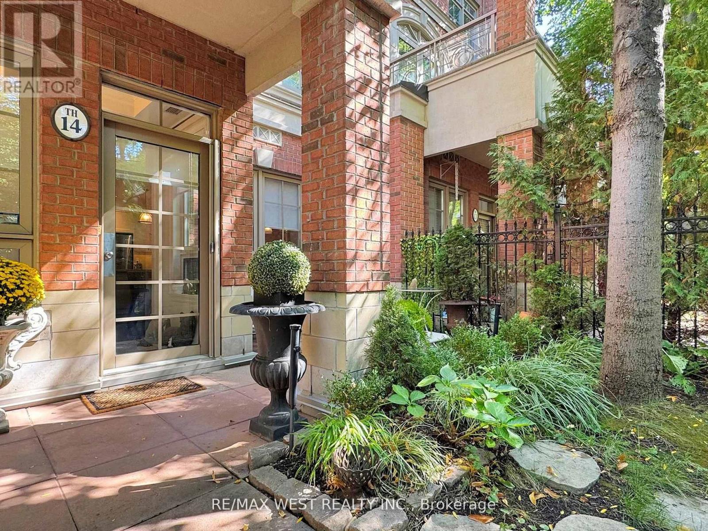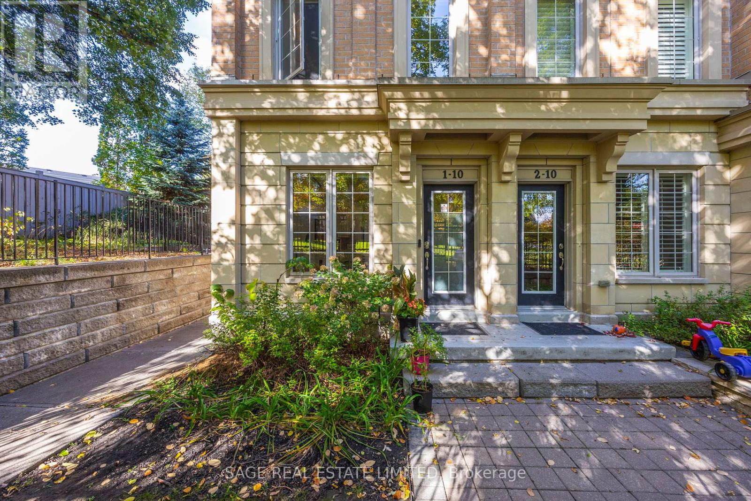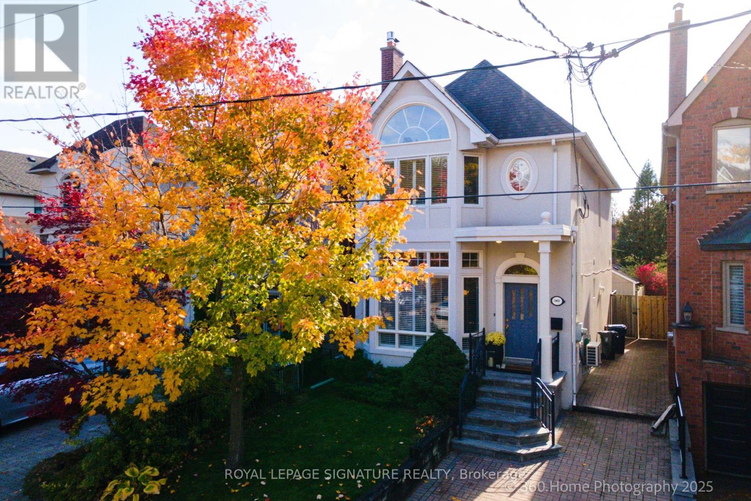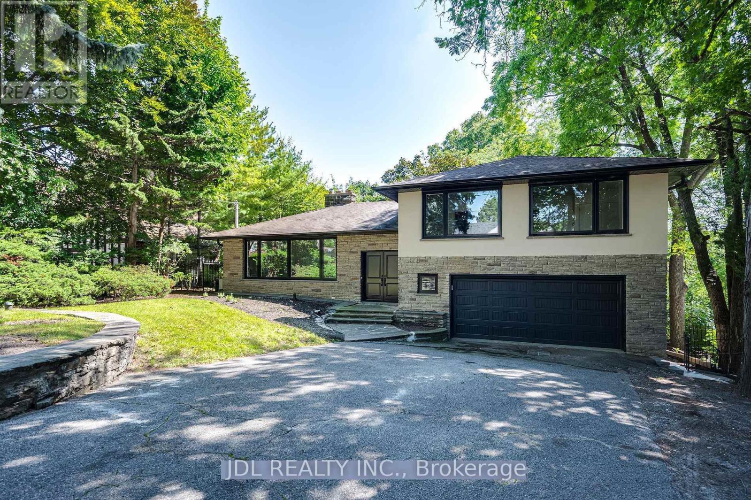- Houseful
- ON
- Toronto
- Yonge and Eglinton
- 441 Oriole Pkwy
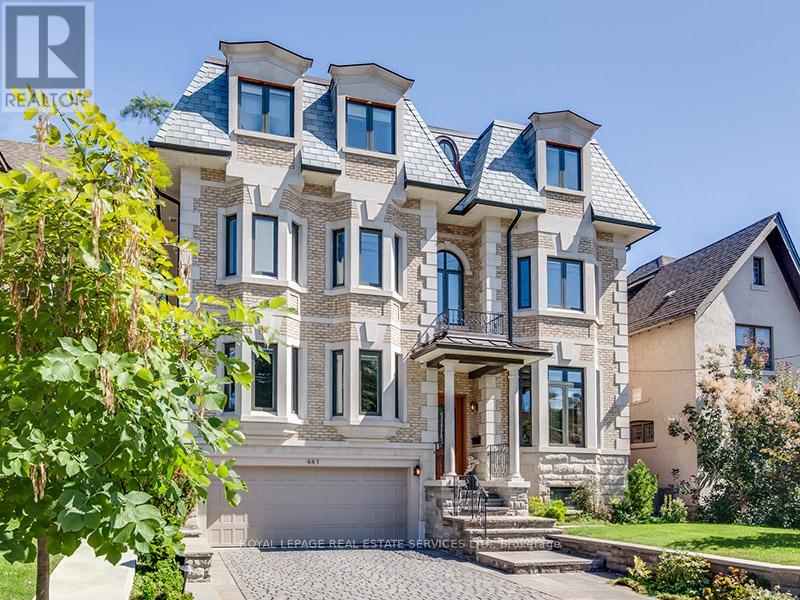
Highlights
Description
- Time on Houseful49 days
- Property typeSingle family
- Neighbourhood
- Median school Score
- Mortgage payment
Beautiful custom-built, energy-efficient home with unique personality designed by architect Paul Dowsett and interior designer Phillip Moody. This residence offers cozy, warm elegance with classical flair, designed for comfort and convenient living. Features include brick and stone exterior, bay windows, metal frame, 6+1 spacious bedrooms, 6 spa-like bathrooms, gorgeous centre hall, and an elegant Bellini eat-in kitchen with large pantry. Additional amenities include elevator access to all levels, 4 gas fireplaces, hardwood floors, energy-efficient underfloor heating throughout, third-floor winter garden/recreational room with abundant natural light and city views, walk-outs to decks on 2nd and 3rd levels, skylights, lots of storage, laundry on 3 levels, 2-car heated garage, beautiful heated driveway for 4 cars, separate entrance to finished basement w Nanny's and Entertainment rm, intercom and security reinforcement. Close to BSS, UCC, St. Clement's & York Schools. Walk to TTC, Subway & Yonge street, short drive to downtown. A forever home - a must-see! (id:63267)
Home overview
- Cooling Central air conditioning, ventilation system
- Heat type Other
- Sewer/ septic Sanitary sewer
- # total stories 3
- Fencing Fenced yard
- # parking spaces 6
- Has garage (y/n) Yes
- # full baths 5
- # half baths 1
- # total bathrooms 6.0
- # of above grade bedrooms 7
- Flooring Tile
- Has fireplace (y/n) Yes
- Subdivision Yonge-eglinton
- Lot desc Landscaped, lawn sprinkler
- Lot size (acres) 0.0
- Listing # C12404506
- Property sub type Single family residence
- Status Active
- Primary bedroom 7.28m X 4.48m
Level: 2nd - 4th bedroom 4.36m X 4.16m
Level: 2nd - 2nd bedroom 5.64m X 4.04m
Level: 2nd - 3rd bedroom 4.49m X 3.79m
Level: 2nd - Loft 6.27m X 4.45m
Level: 3rd - 5th bedroom 5.63m X 5.23m
Level: 3rd - Bedroom 5.42m X 3.84m
Level: 3rd - Laundry Measurements not available
Level: Lower - Bedroom Measurements not available
Level: Lower - Recreational room / games room Measurements not available
Level: Lower - Kitchen 8.02m X 6.26m
Level: Main - Family room 4.59m X 4.4m
Level: Main - Living room 7.07m X 5.87m
Level: Main - Foyer 1.83m X 2.44m
Level: Main - Dining room 5.98m X 3.87m
Level: Main
- Listing source url Https://www.realtor.ca/real-estate/28864250/441-oriole-parkway-toronto-yonge-eglinton-yonge-eglinton
- Listing type identifier Idx

$-14,653
/ Month

