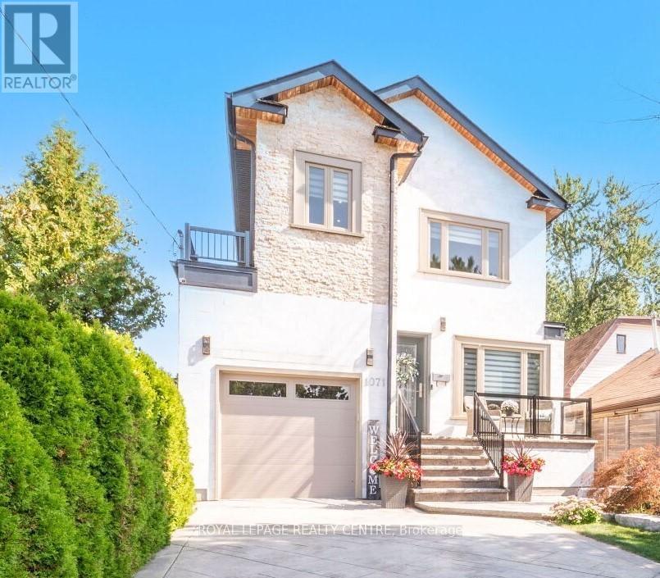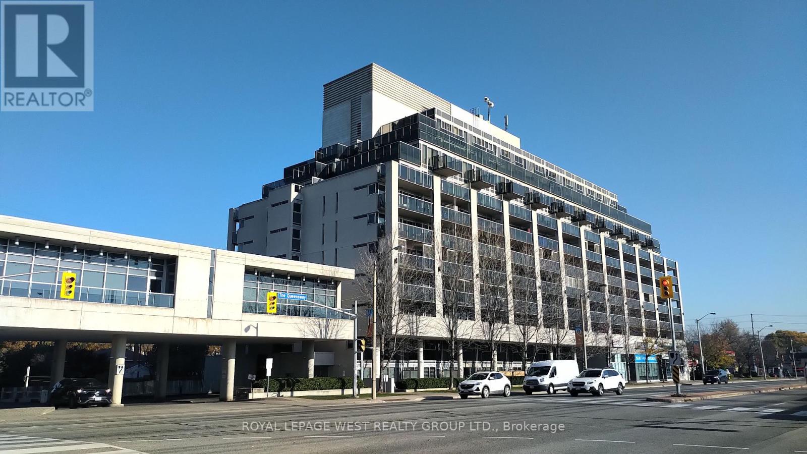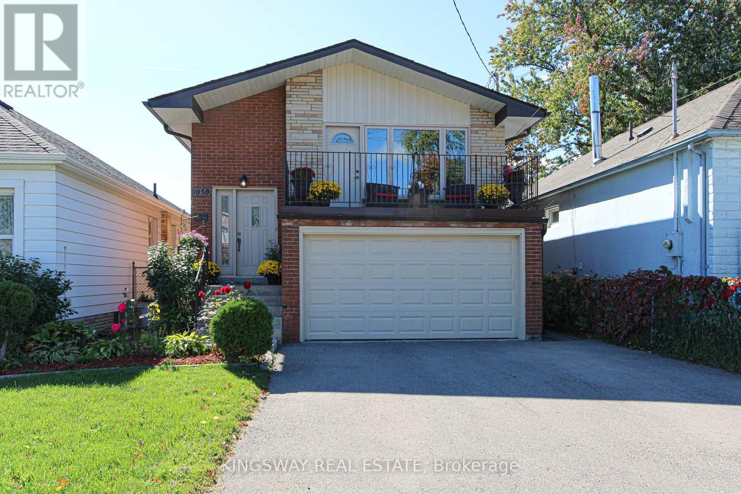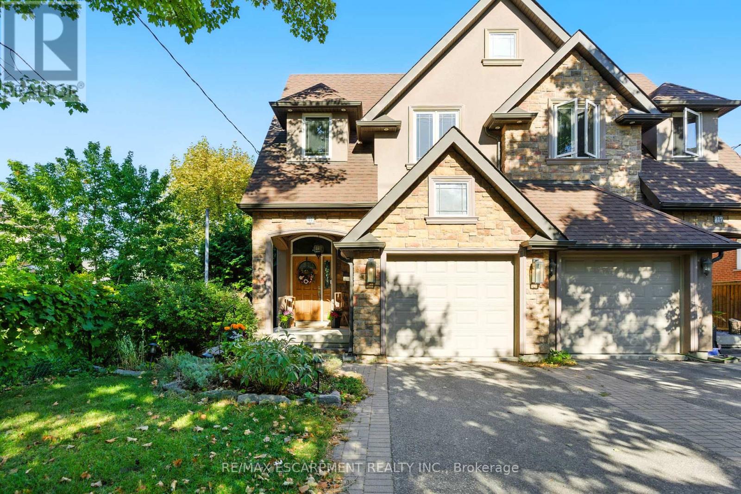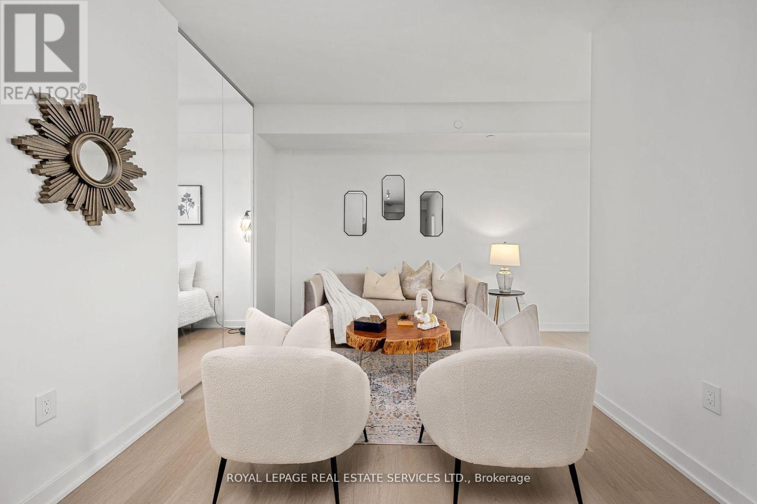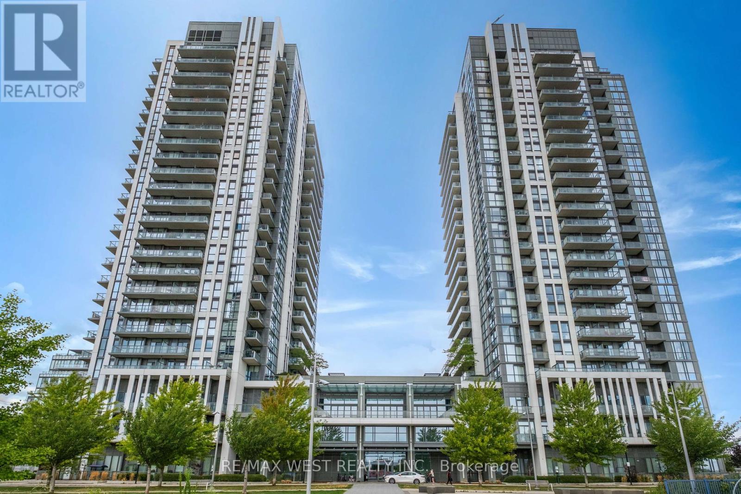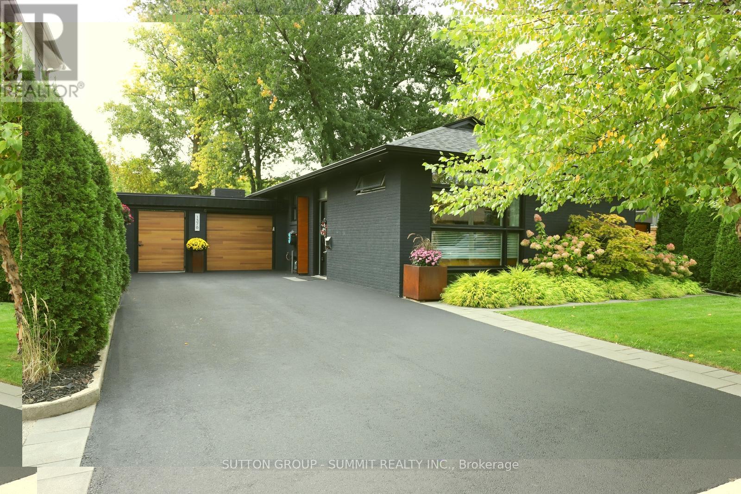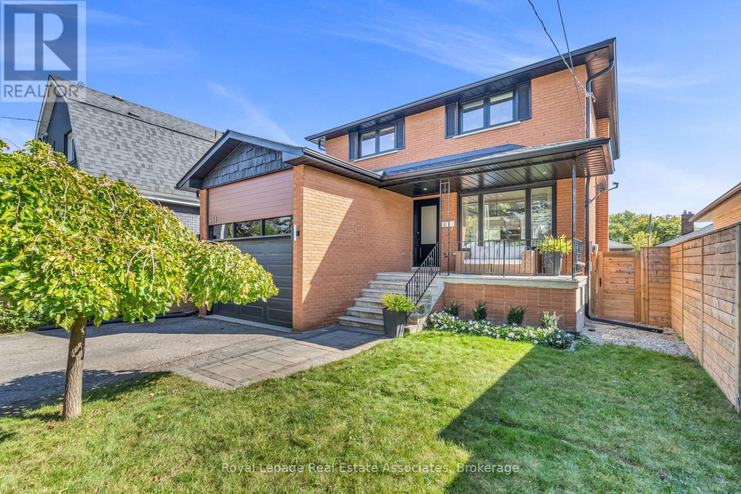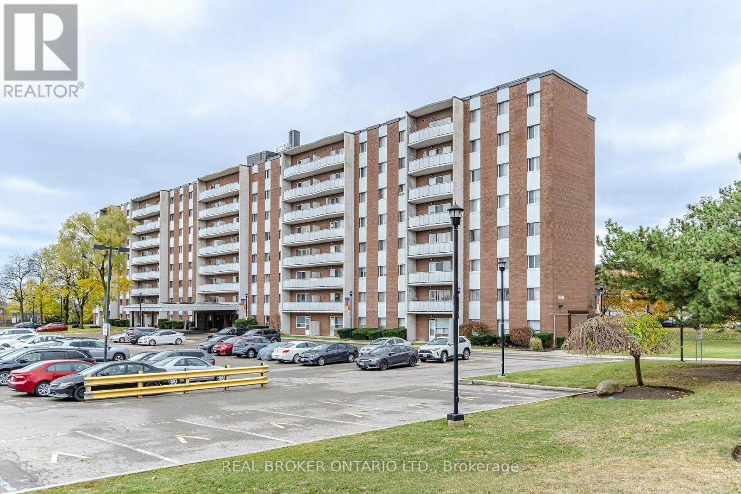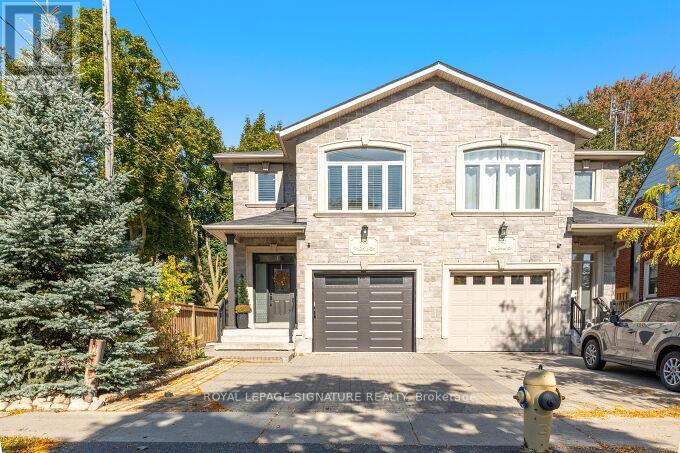
Highlights
Description
- Time on Housefulnew 4 hours
- Property typeSingle family
- Neighbourhood
- Median school Score
- Mortgage payment
Welcome to your dream home in sought-after Alderwood, where timeless style meets modern comfort! This spacious 2500-3000 SqFt semi-detached home offers3+1 bedrooms with an open-concept layout that radiates warmth and effortless flow. Gleaming hardwood floors, stunning crown moldings, pot lights, and a cozy gas fireplace create the perfect backdrop for relaxing or entertaining,while the classic, cozy kitchen and walkout to a private yard invite you to enjoy morning coffee or evening wine. The fully fenced backyard (2023)provides a peaceful retreat for family time or summer gatherings. A finished basement with a separate entrance, kitchenette, and 4-piece bath adds versatility-ideal for guests, extended family, or income potential. Set in one of Etobicoke's most beloved family-friendly neighbourhoods, surrounded by mature trees, parks, and top-rated schools, this move-in-ready home offers a lifestyle that's both elevated and deeply comforting-the kind of place that feels right from the moment you arrive. (id:63267)
Home overview
- Cooling Central air conditioning
- Heat source Natural gas
- Heat type Forced air
- Sewer/ septic Sanitary sewer
- # total stories 2
- Fencing Fenced yard
- # parking spaces 3
- Has garage (y/n) Yes
- # full baths 3
- # half baths 1
- # total bathrooms 4.0
- # of above grade bedrooms 4
- Flooring Hardwood, porcelain tile
- Has fireplace (y/n) Yes
- Subdivision Alderwood
- Lot desc Landscaped
- Lot size (acres) 0.0
- Listing # W12465188
- Property sub type Single family residence
- Status Active
- Kitchen 3.34m X 3.17m
Level: Lower - Recreational room / games room 5.92m X 4.5m
Level: Lower - 4th bedroom 2.48m X 3.07m
Level: Lower - Dining room 2.58m X 3.19m
Level: Main - Living room 5.92m X 3.57m
Level: Main - Kitchen 3.34m X 3.19m
Level: Main - 2nd bedroom 4.7m X 3.67m
Level: Upper - Primary bedroom 4.34m X 5.75m
Level: Upper - 3rd bedroom 3.91m X 3.01m
Level: Upper
- Listing source url Https://www.realtor.ca/real-estate/28996078/442-valermo-drive-toronto-alderwood-alderwood
- Listing type identifier Idx

$-3,968
/ Month

