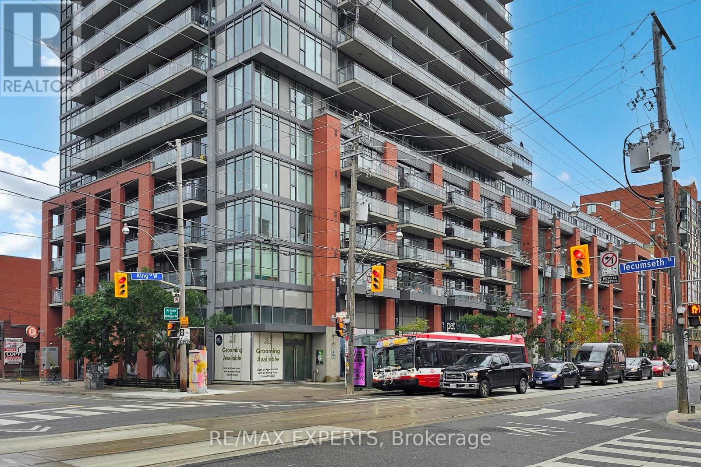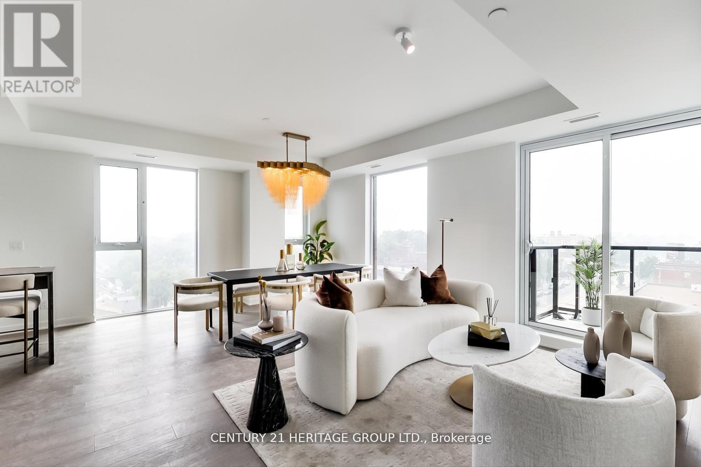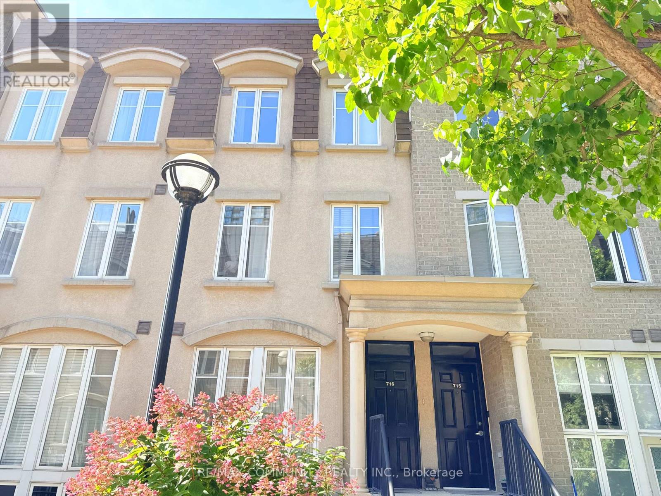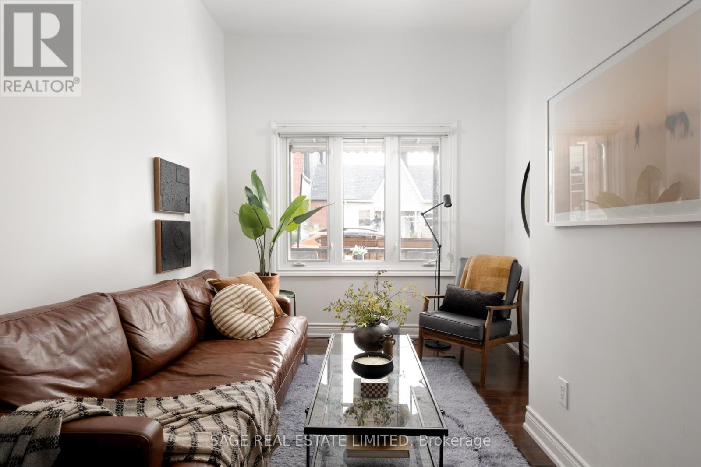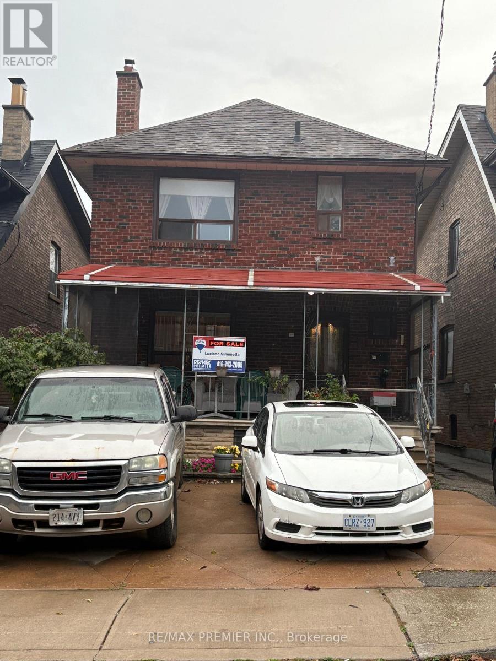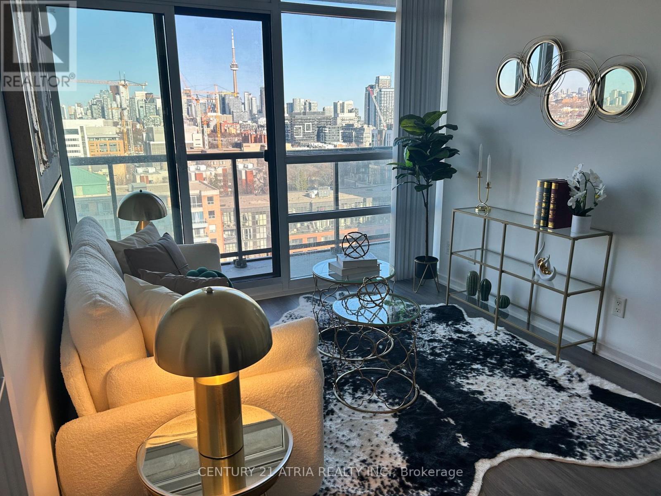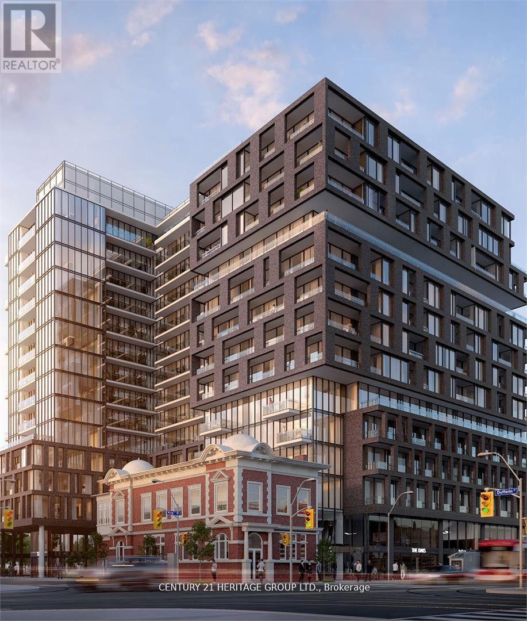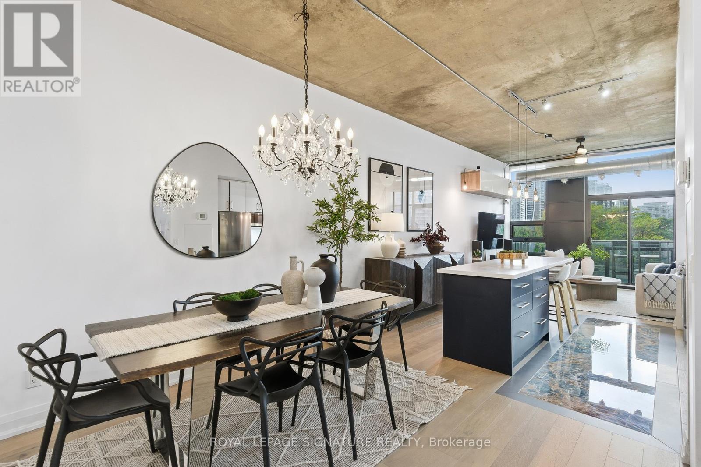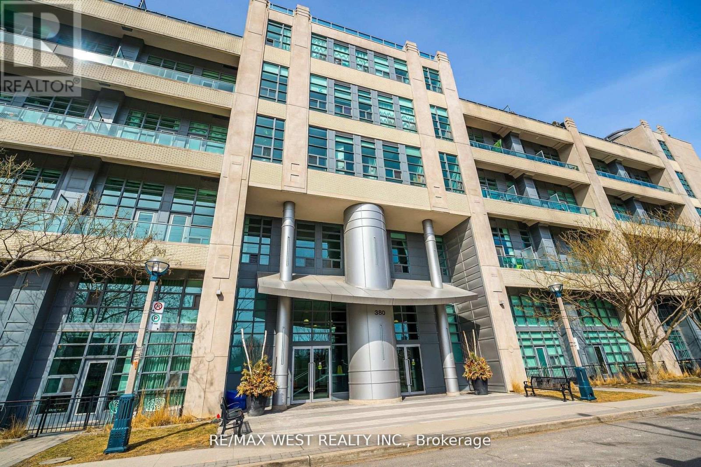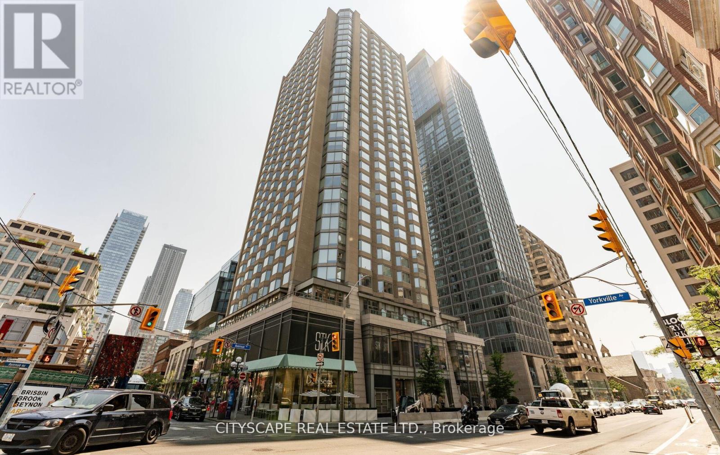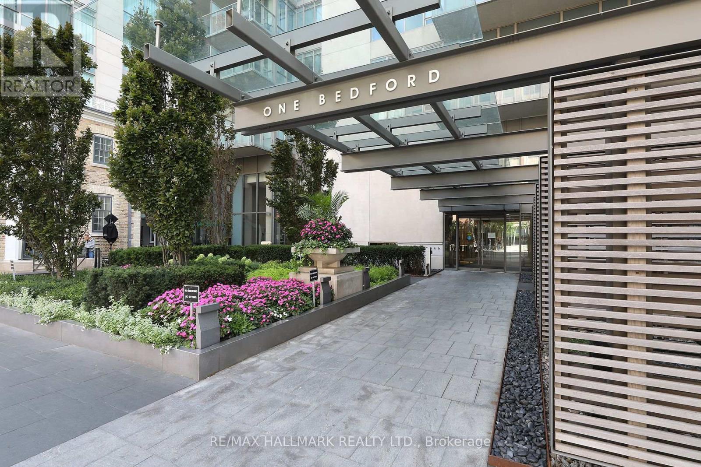- Houseful
- ON
- Toronto
- Bickford Park
- 444 Roxton Rd
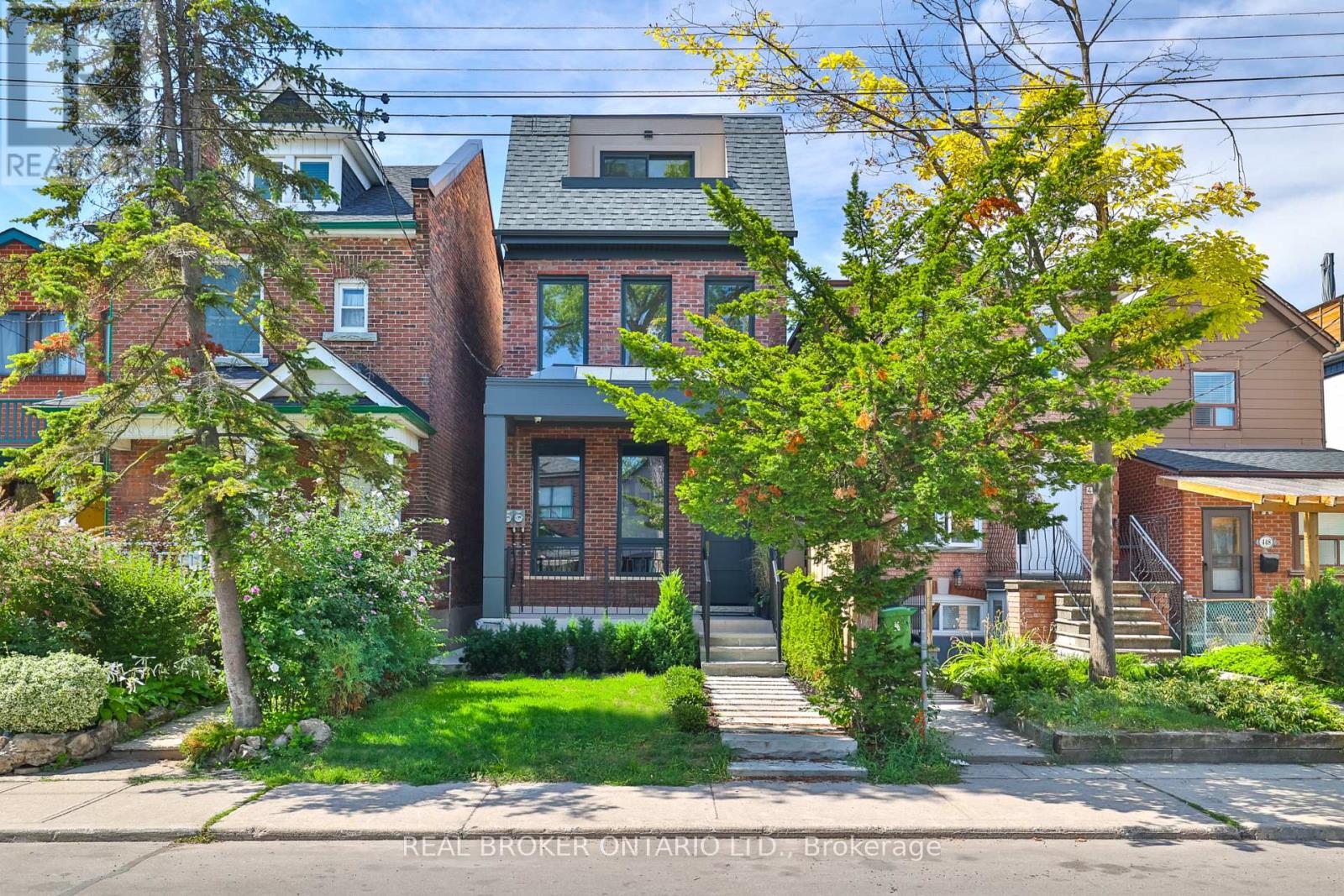
Highlights
Description
- Time on Houseful45 days
- Property typeSingle family
- Neighbourhood
- Median school Score
- Mortgage payment
In the heart of the city yet set within a quiet, tree-lined neighborhood, this fully renovated 4,200 square foot residence captures the best of both worlds. Every inch has been reimagined from top to bottom with modern finishes and timeless style, creating a home that is both sophisticated and welcoming. High ceilings and light-filled spaces set the tone, while the thoughtful design ensures seamless flow and effortless living. The interiors showcase refined craftsmanship throughout, from the beautifully redesigned kitchen with premium details to versatile spaces that adapt to both entertaining and everyday life. Upstairs, spacious bedrooms feature spa-inspired bathrooms and generous storage, while landscaped outdoor spaces offer a serene backdrop for relaxation just steps from the city's energy. At the rear, a stunning two-storey laneway home further enhances the property's prestige and flexibility. With its own entrance, secure garage, and a bright one-bedroom suite complete with kitchen and bath, it is ideal for multi-generational living, guest accommodations, a private workspace, or valuable income potential. Everything the city has to offer, from acclaimed restaurants and neighbourhood parks to convenient grocery stores and public transit, is just steps from your door. Together, the main residence and laneway home present a rare opportunity where luxury, location, and lifestyle converge in perfect harmony. (id:63267)
Home overview
- Cooling Central air conditioning
- Heat source Natural gas
- Heat type Forced air
- Sewer/ septic Sanitary sewer
- # total stories 3
- # parking spaces 1
- Has garage (y/n) Yes
- # full baths 5
- # half baths 2
- # total bathrooms 7.0
- # of above grade bedrooms 8
- Flooring Hardwood, porcelain tile
- Community features Community centre
- Subdivision Palmerston-little italy
- View City view
- Lot desc Landscaped
- Lot size (acres) 0.0
- Listing # C12389595
- Property sub type Single family residence
- Status Active
- Kitchen 4.27m X 5.49m
Level: 2nd - 4th bedroom 2.32m X 3.66m
Level: 2nd - 2nd bedroom 4.48m X 4.67m
Level: 2nd - Living room 4.27m X 5.49m
Level: 2nd - Bedroom 3.65m X 2.85m
Level: 2nd - 3rd bedroom 4.5m X 3.3m
Level: 2nd - Primary bedroom 4.03m X 3.34m
Level: 3rd - Sitting room 4.5m X 2.69m
Level: 3rd - Foyer 2.69m X 3.71m
Level: Ground - Recreational room / games room 4.48m X 5.7m
Level: Lower - Bedroom 2.72m X 3.94m
Level: Lower - Kitchen 4.5m X 4.73m
Level: Main - Dining room 4.5m X 4.81m
Level: Main - Family room 4.48m X 4.41m
Level: Main - Living room 4.5m X 4.81m
Level: Main
- Listing source url Https://www.realtor.ca/real-estate/28832009/444-roxton-road-toronto-palmerston-little-italy-palmerston-little-italy
- Listing type identifier Idx

$-9,840
/ Month

