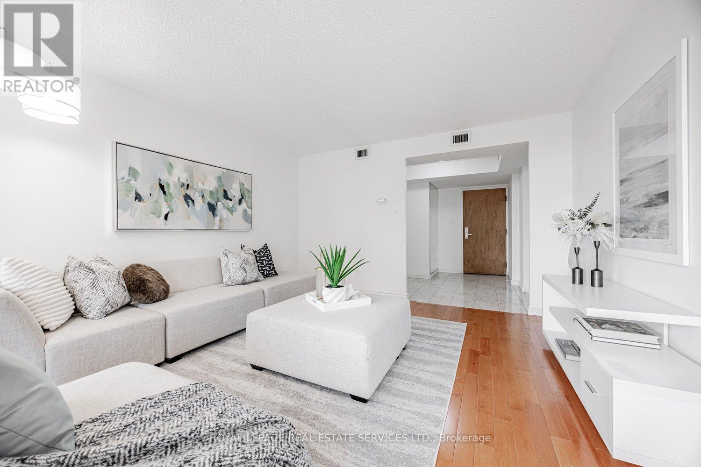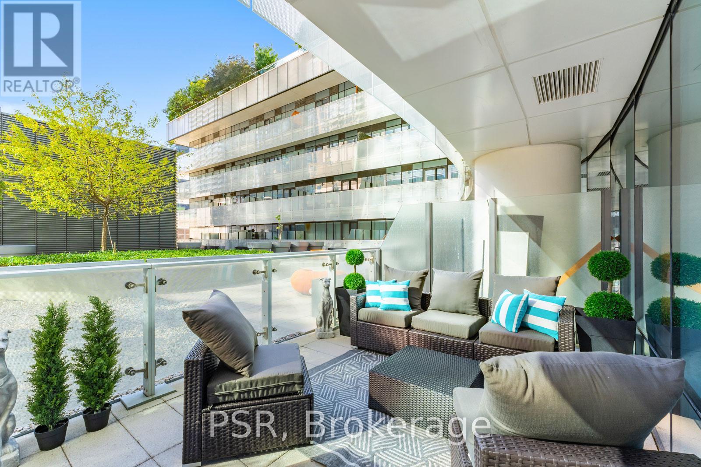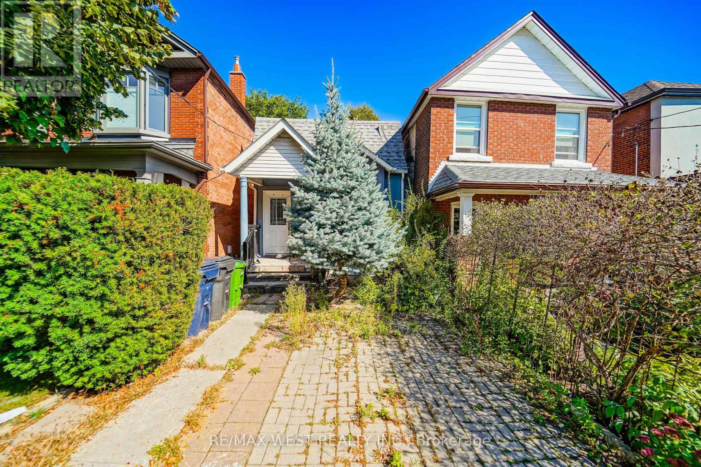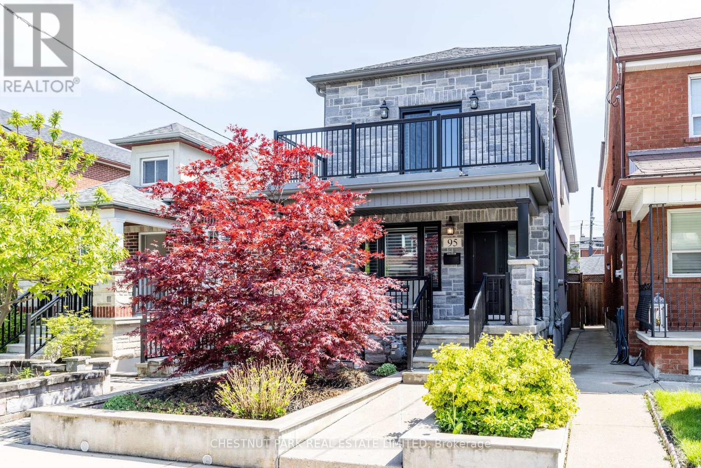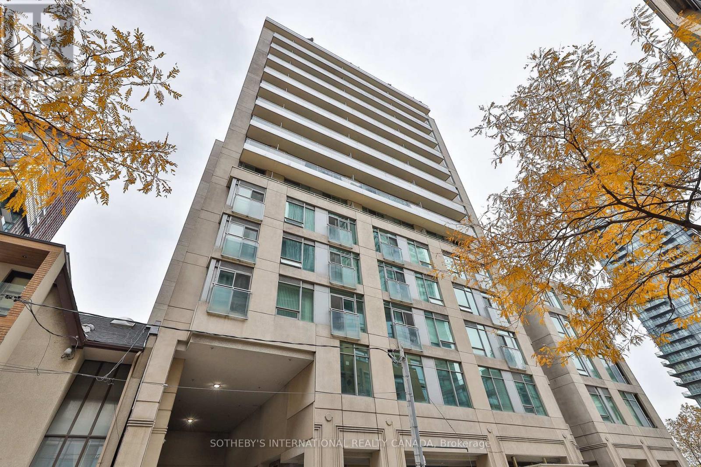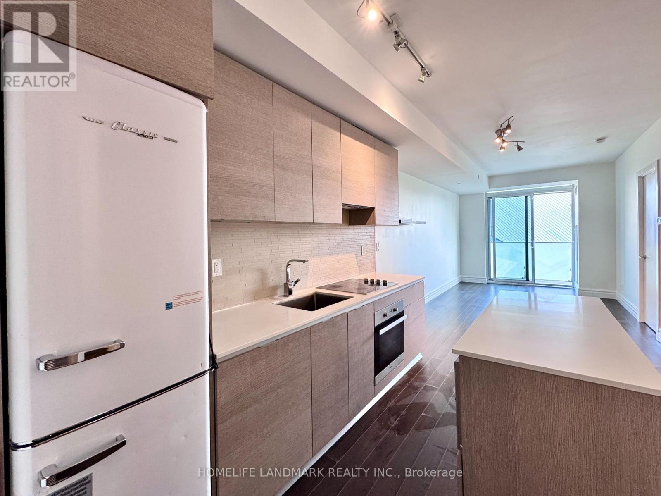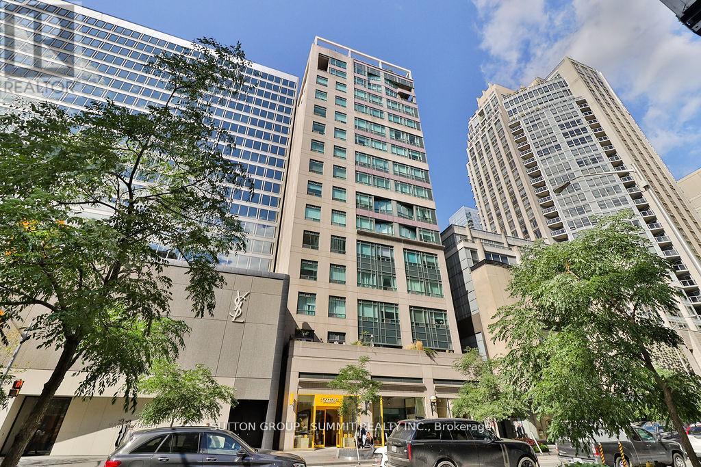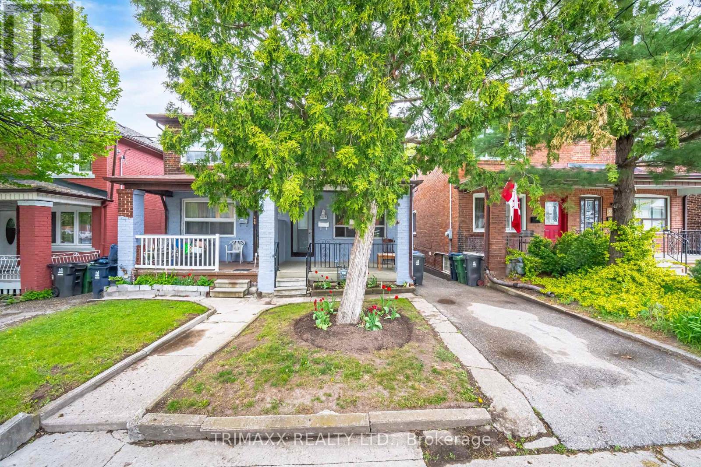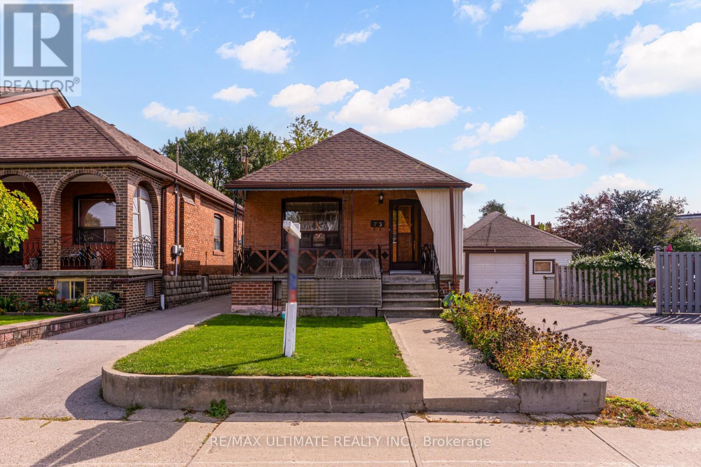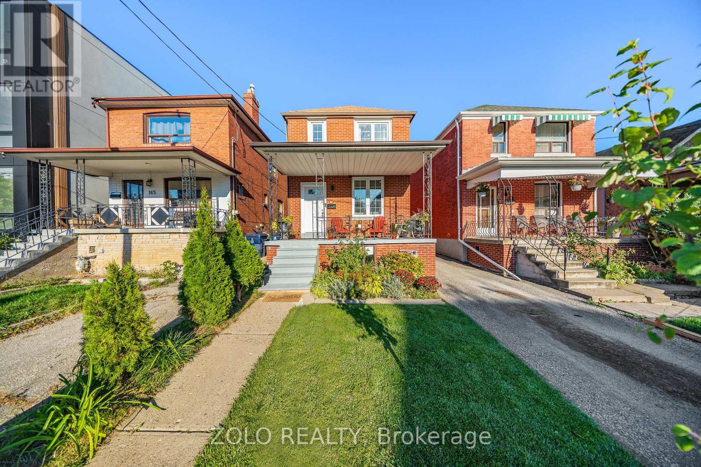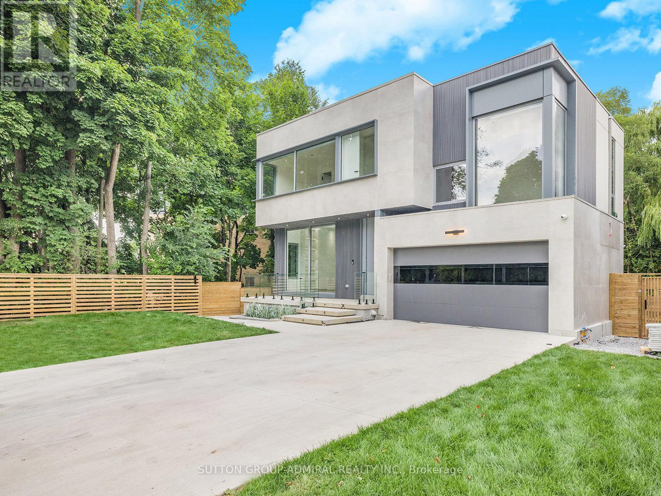- Houseful
- ON
- Toronto
- Forest Hill
- 608 447 Walmer Rd
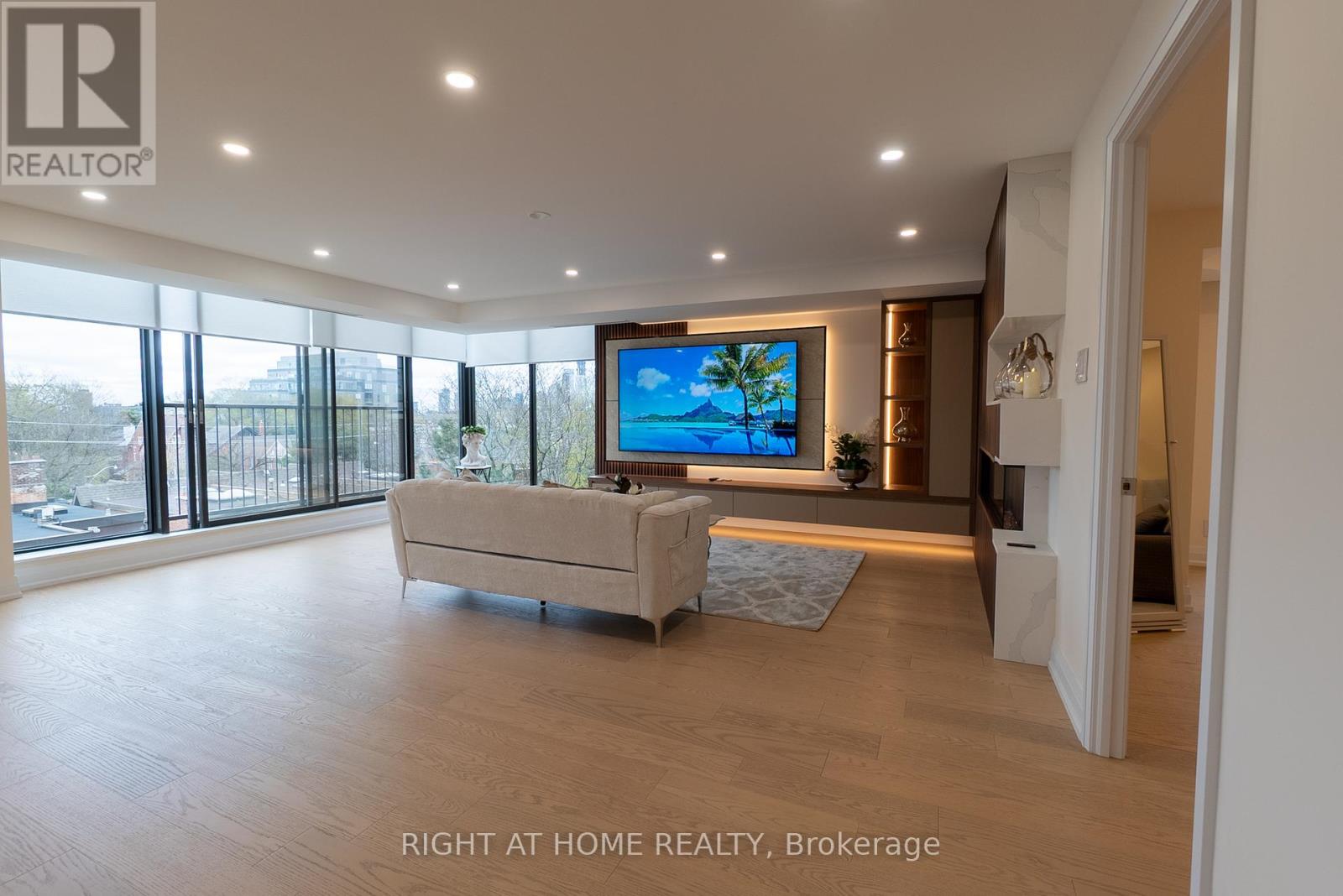
Highlights
Description
- Time on Housefulnew 4 days
- Property typeSingle family
- Neighbourhood
- Median school Score
- Mortgage payment
Exquisite Corner Suite with Complete Renovation!Welcome to a stunning showcase of luxury and sophistication in this meticulously renovated 2-bedroom + office corner suite. Spanning approximately 2,170 sq.ft., this contemporary residence is a masterclass in innovative design and craftsmanship. The gourmet kitchen, reminiscent of a grand estate, features a breathtaking waterfall island that seats four and is equipped with top-of-the-line Miele and Bosch appliances.Step inside and be immediately captivated by the natural light flooding the living room, offering serene South-East exposure. The family room, complete with a cozy fireplace, and the separate dining room, which comfortably seats 16 guests, are perfect for hosting elegant gatherings. This unique property combines two units into one, providing ample space and convenience with two parking spots right by the elevator and two lockers.Indulge in spa-like bathrooms that offer a slice of paradise. The entire suite is illuminated with LED lights, including floating furniture details, pot lights, and accent walls, creating a warm and inviting ambiance. Truly inviting and home-size, this prime corner residence will accommodate all you desire, making a transition from home to condominium a breeze. Discerning buyers, empty nesters, and urban professionals will love this wonderfully proportioned open-concept 2-bedroom suite with a family room and office. The prime location, just minutes from the prestigious neighborhoods of Yorkville, Forest Hill, and Yonge & St. Clair, and steps away from the subway station, ensures urban living at its finest. WATCH THE VIDEO TOUR! (id:63267)
Home overview
- Cooling Central air conditioning
- Heat source Electric
- Heat type Heat pump
- Has pool (y/n) Yes
- # parking spaces 2
- Has garage (y/n) Yes
- # full baths 2
- # half baths 1
- # total bathrooms 3.0
- # of above grade bedrooms 3
- Has fireplace (y/n) Yes
- Community features Pet restrictions
- Subdivision Forest hill south
- Lot size (acres) 0.0
- Listing # C12439875
- Property sub type Single family residence
- Status Active
- Family room 5.9m X 6.1m
Level: Main - Office 2.8m X 2.75m
Level: Main - Living room 2.9m X 6.1m
Level: Main - Primary bedroom 6.18m X 4.31m
Level: Main - 2nd bedroom 4.32m X 3.1m
Level: Main - Laundry 2.44m X 1.5m
Level: Main - Dining room 2.9m X 6.1m
Level: Main - Eating area 3.05m X 2.13m
Level: Main
- Listing source url Https://www.realtor.ca/real-estate/28940938/608-447-walmer-road-toronto-forest-hill-south-forest-hill-south
- Listing type identifier Idx

$-1,427
/ Month

