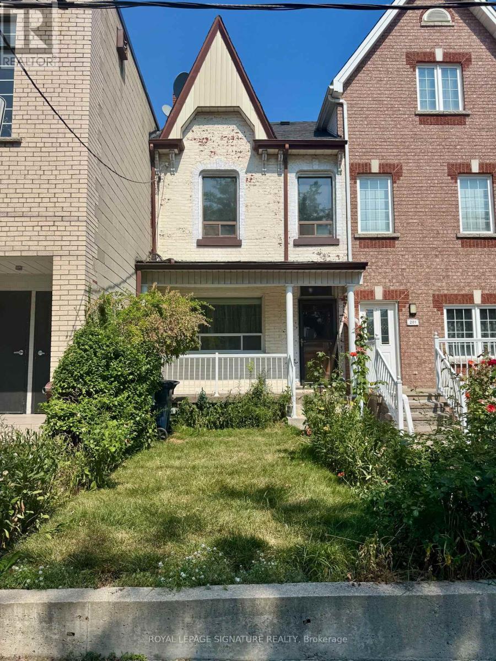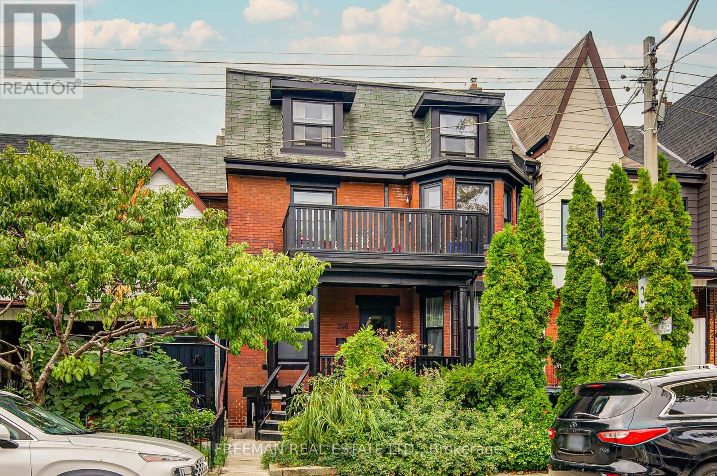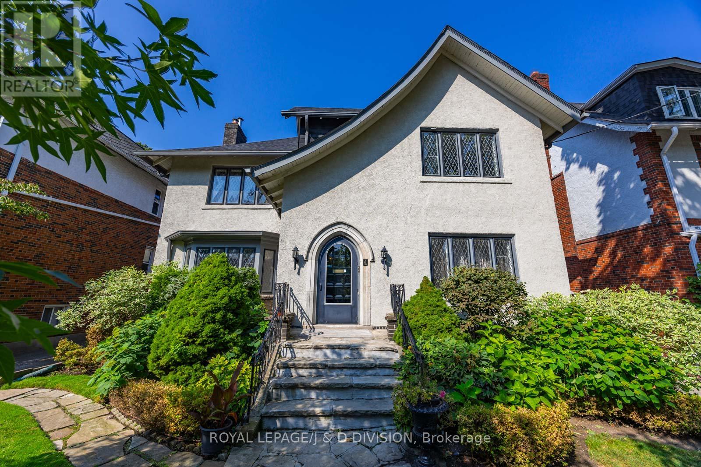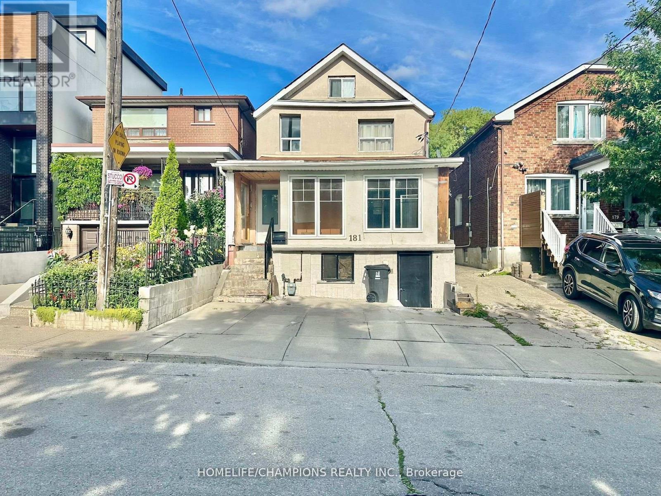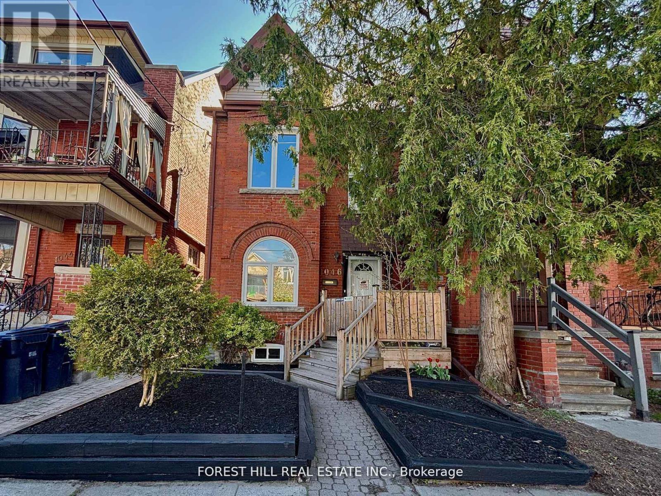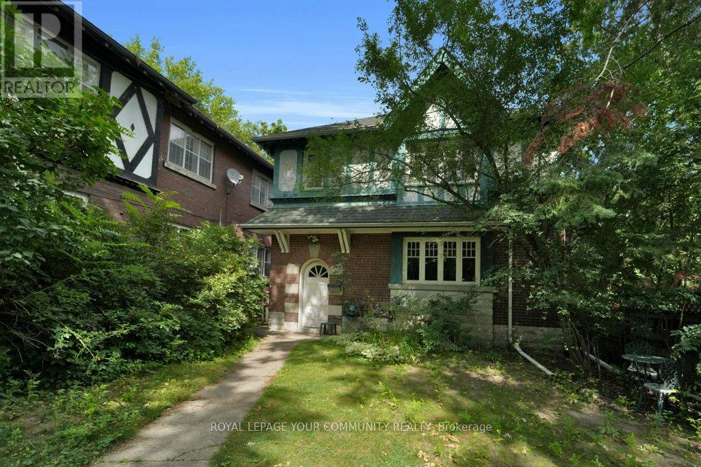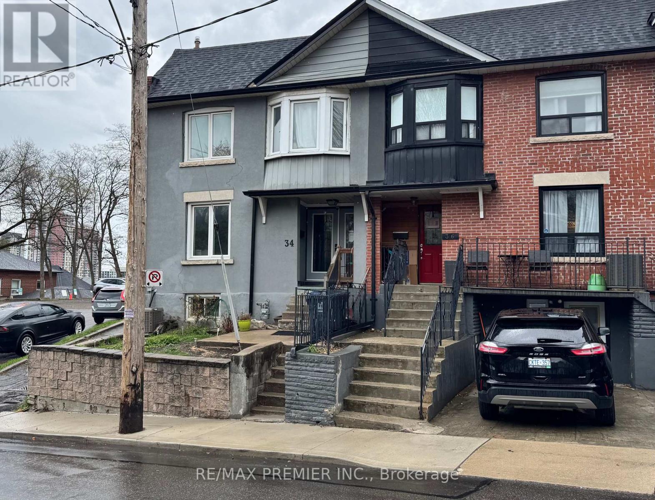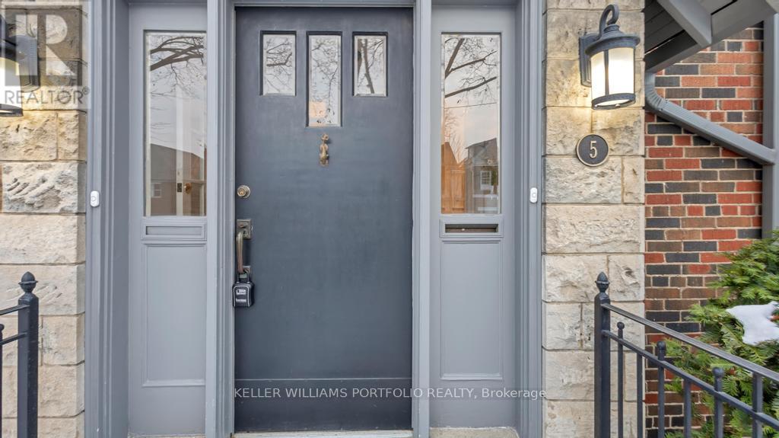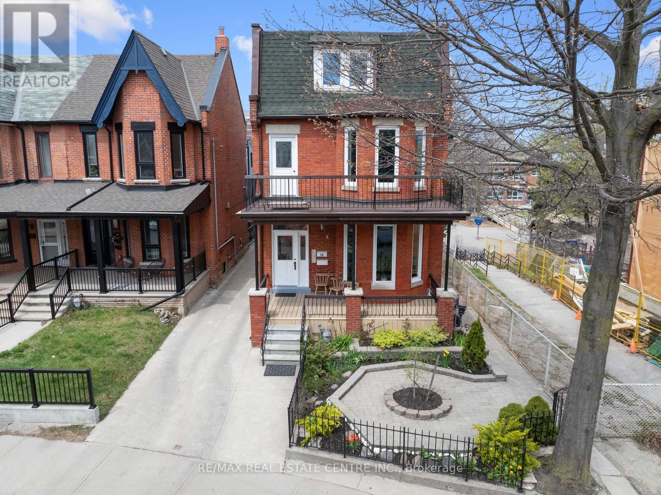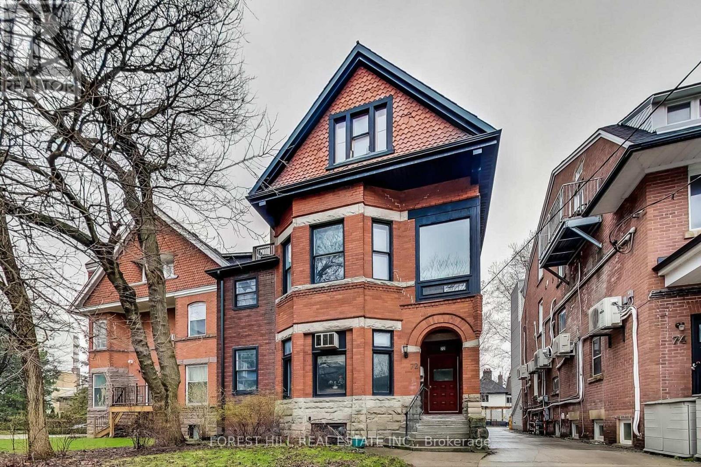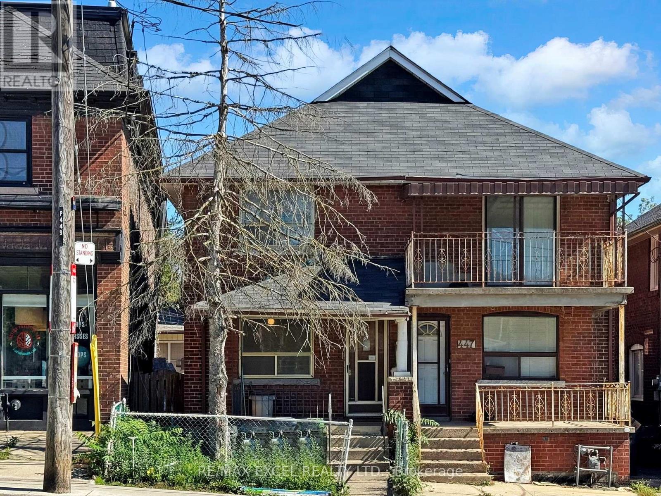
Highlights
Description
- Time on Housefulnew 18 hours
- Property typeMulti-family
- Neighbourhood
- Median school Score
- Mortgage payment
Rare Offer! This semi-detached duplex offers tremendous potential for investors, renovators, or buyers looking to customize their own home. Two self-contained units with separate entrances. The property features a three-bedroom unit on the ground and 2nd floors, and a bachelor unit in the basement. There is potential for one parking space in the garage once it is renovated with right-of-way access from Davenport. This property needs updates and TLC. The 3rd bedroom is currently used as a kitchen, but can be easily converted back to a bedroom. Here are some recent updates: The roof shingles were replaced under 10 years ago, and the Hot water tank(2024) is owned. Heat Pump with 2 heads provides air conditioning and was installed within 10 years. This property boasts a convenient location, offering proximity to George Brown College, the TTC, supermarkets, restaurants, and shops. This home is ideal for renovators, investors, or end-users seeking to purchase a duplex with income potential. Whether you want to rent both units out or live in one and rent the other, this is a golden opportunity. Don't miss this rare chance! (id:63267)
Home overview
- Cooling Wall unit
- Heat source Natural gas
- Heat type Hot water radiator heat
- Sewer/ septic Sanitary sewer
- # total stories 2
- Has garage (y/n) Yes
- # full baths 2
- # total bathrooms 2.0
- # of above grade bedrooms 3
- Flooring Hardwood, laminate, vinyl
- Subdivision Wychwood
- Lot size (acres) 0.0
- Listing # C12431693
- Property sub type Multi-family
- Status Active
- Primary bedroom 4.09m X 3.29m
Level: 2nd - 2nd bedroom 3.52m X 2.49m
Level: 2nd - 3rd bedroom 3.51m X 2.33m
Level: 2nd - Living room 3.79m X 3.12m
Level: Basement - Kitchen 4.43m X 2.86m
Level: Basement - Dining room 3.56m X 2.45m
Level: Ground - Living room 4.26m X 2.91m
Level: Ground - Kitchen 3.94m X 2.4m
Level: Ground
- Listing source url Https://www.realtor.ca/real-estate/28923957/449-christie-street-toronto-wychwood-wychwood
- Listing type identifier Idx

$-2,131
/ Month

