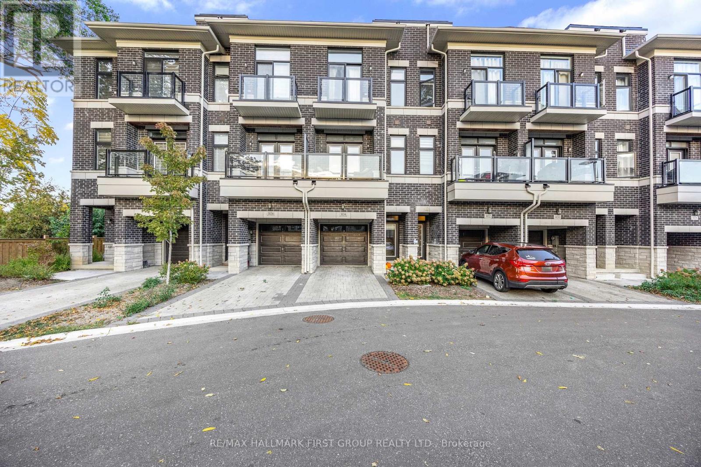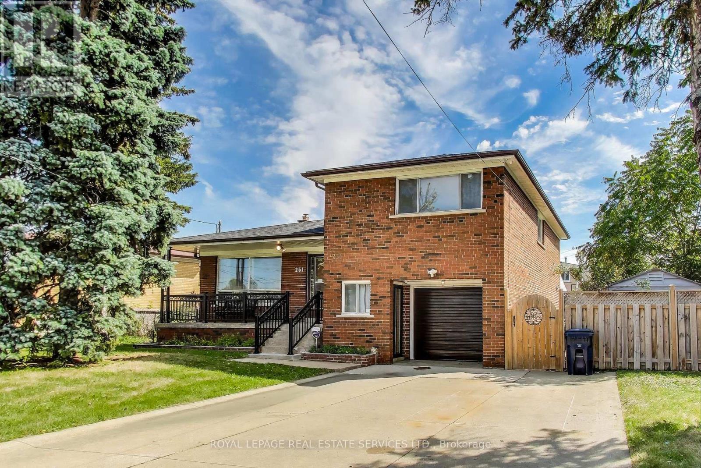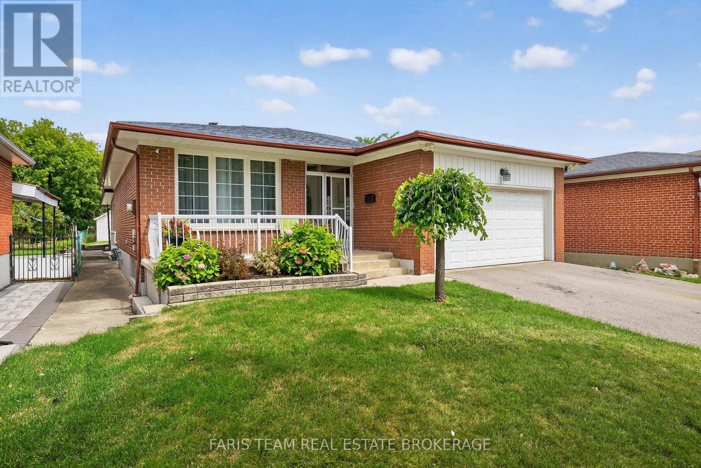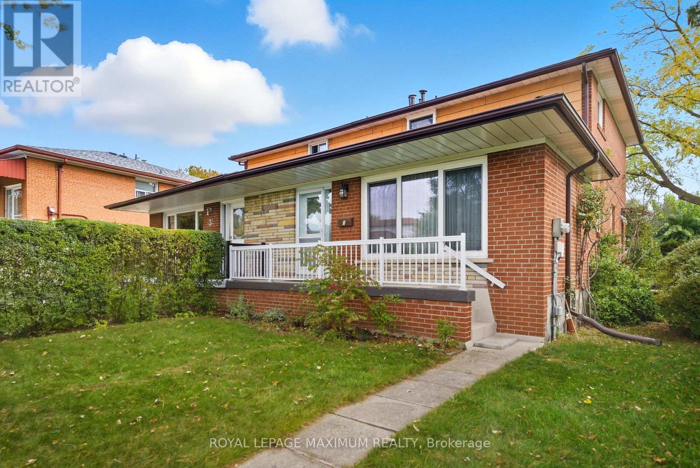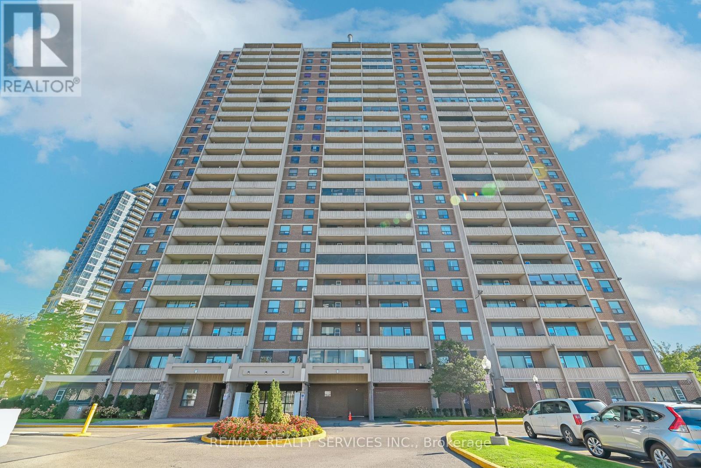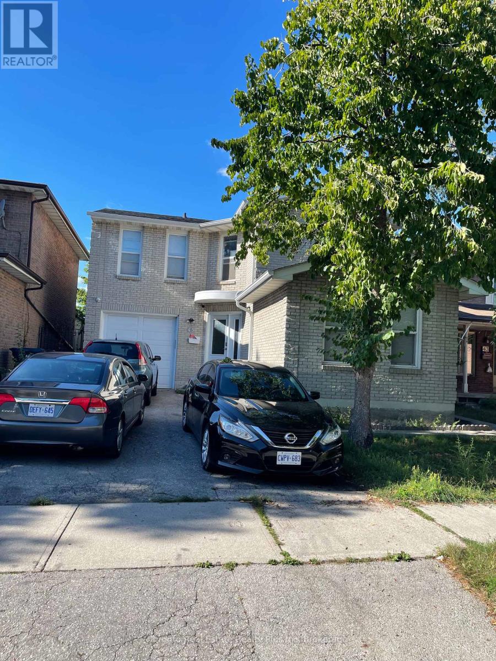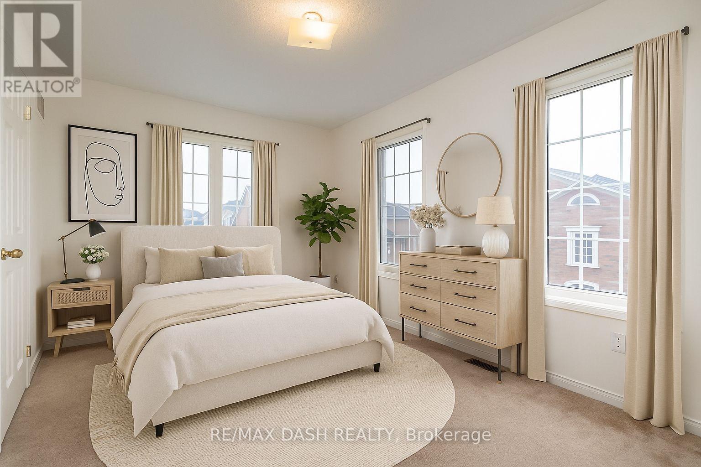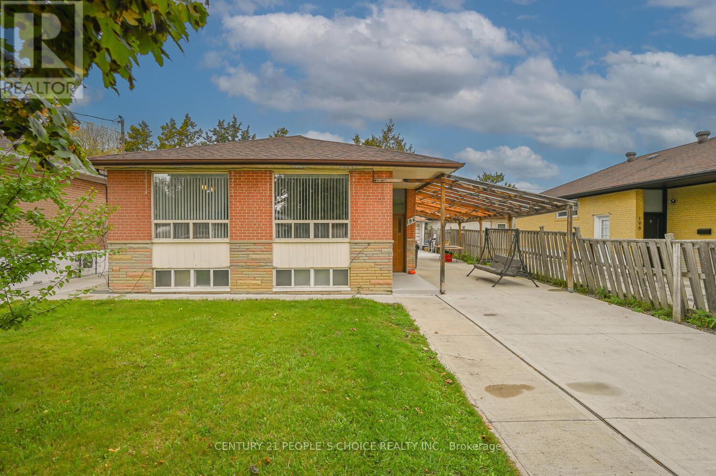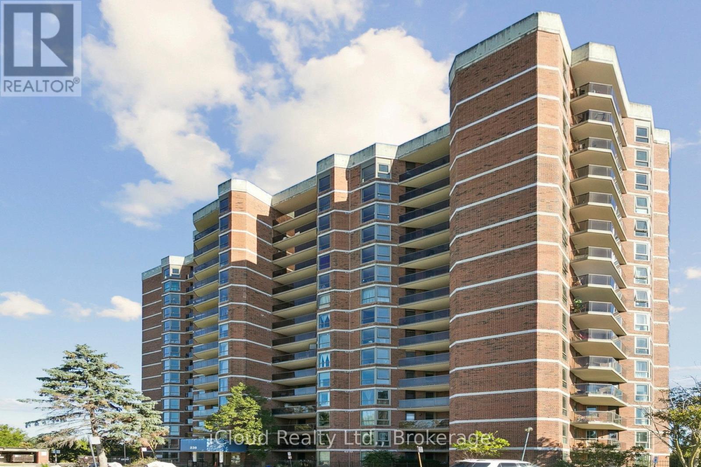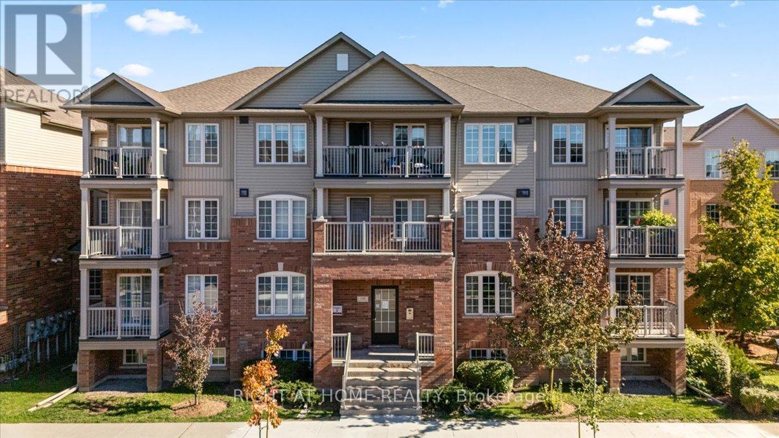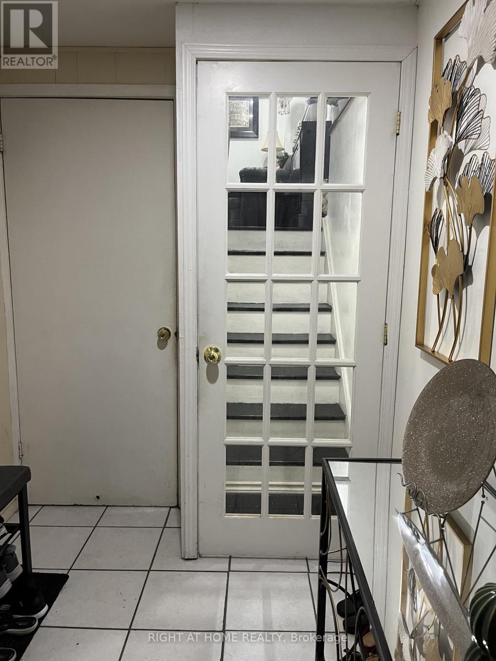- Houseful
- ON
- Toronto
- Humbermede
- 45 3059 Finch Ave W
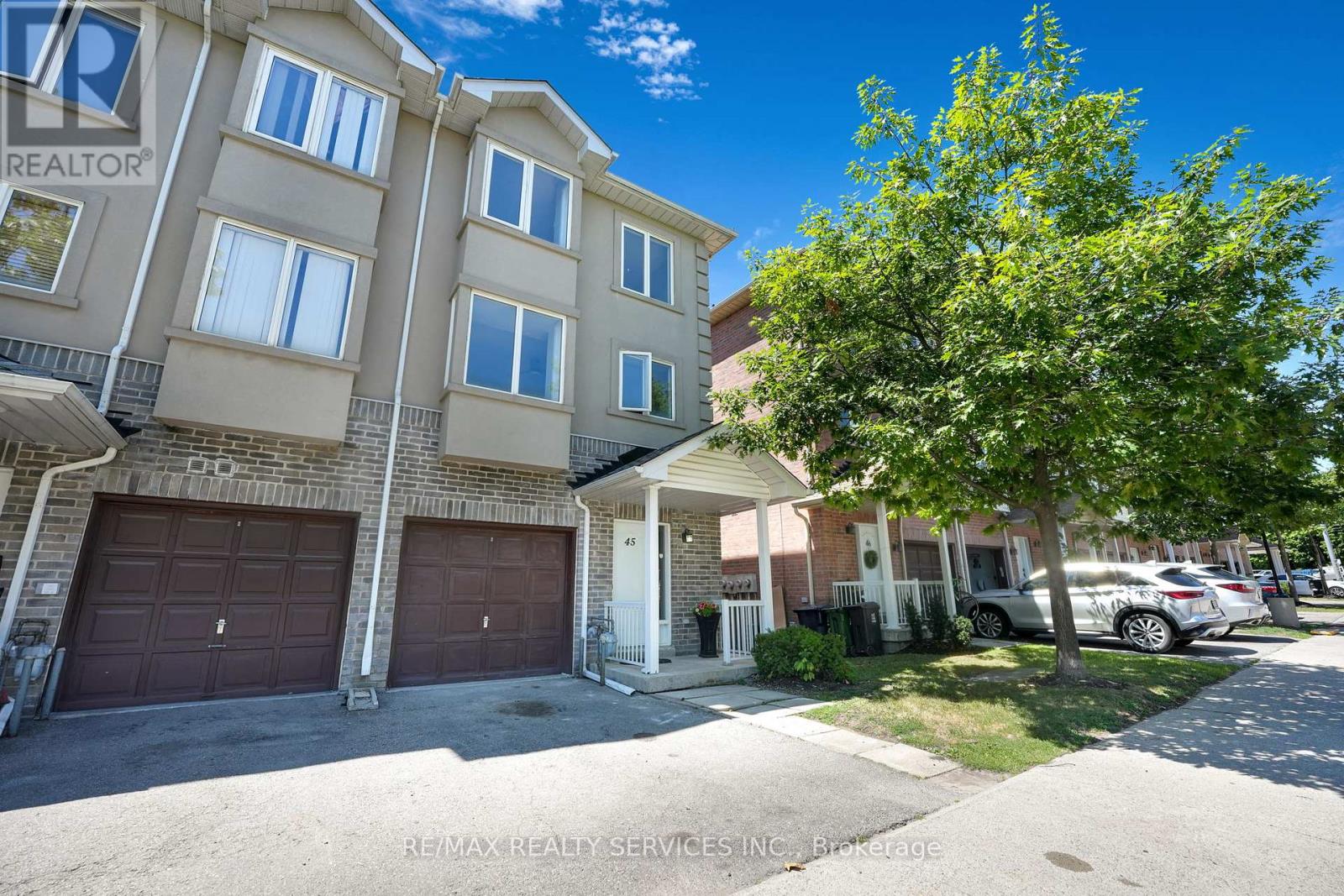
Highlights
Description
- Time on Housefulnew 6 days
- Property typeSingle family
- Neighbourhood
- Median school Score
- Mortgage payment
Welcome to this rare over 2200 sq/ft. End-unit, 3 story Executive townhouse just like a Semi-Detached home. Situated in the highly desirable family-friendly Harmony Village community. This property perfectly blends comfort, style and convenience. Backing on to the Humber River recreational trail, it offers privacy & a lush ravine view. Feature 5 Bedrooms 4 Bathrooms + finished basement with1bed & a rec room. Main level features open concept layout with living, dining, a modern kitchen with stylish backsplash a large island with extended breakfast bar & quartz countertops. This level features a walkout to a private deck, perfect for enjoying your morning coffee or relaxing with nature. Spacious 2nd level boasts a1st Master Bedroom with luxurious 5 pc en-suite & walk-in closet as well as a family room. 3rd level showcases 2nd Master Bedroom with 4pc en- suite & walk-in closet, 3 generous sized bedrooms share 4 pc common bath. Parking for two (1 garage + 1 driveway). Steps to the Finch LRT line, TTC bus routes, close to HWYS 400/407/401, community center, dining options, shopping, parks, trails, reputable schools and just minutes to York University & Humber College. Ideal location for big families, first time home buyers or investors. Upgraded from top to bottom in recent years, with renovations including new flooring, bathrooms, kitchen, pot lights, and fresh paint throughout. This home offers convenience and incredible value! Must watch attached virtual tour. (id:63267)
Home overview
- Cooling Central air conditioning
- Heat source Natural gas
- Heat type Forced air
- # total stories 3
- # parking spaces 2
- Has garage (y/n) Yes
- # full baths 3
- # half baths 1
- # total bathrooms 4.0
- # of above grade bedrooms 6
- Flooring Laminate, tile
- Community features Pet restrictions
- Subdivision Humbermede
- Lot size (acres) 0.0
- Listing # W12462002
- Property sub type Single family residence
- Status Active
- Primary bedroom 5.27m X 3.8m
Level: 2nd - Family room 5.41m X 4.31m
Level: 2nd - 2nd bedroom 3.78m X 2.74m
Level: 3rd - 5th bedroom 3.41m X 2.44m
Level: 3rd - 3rd bedroom 4.16m X 2.42m
Level: 3rd - 4th bedroom 3.75m X 2.75m
Level: 3rd - Laundry 2.43m X 1.82m
Level: Basement - Recreational room / games room 3.78m X 2.78m
Level: Basement - Bedroom 3.41m X 2.74m
Level: Basement - Living room 5.61m X 3.89m
Level: Main - Kitchen 3.75m X 2.5m
Level: Main - Dining room 3.44m X 3m
Level: Main
- Listing source url Https://www.realtor.ca/real-estate/28989211/45-3059-finch-avenue-w-toronto-humbermede-humbermede
- Listing type identifier Idx

$-1,937
/ Month

