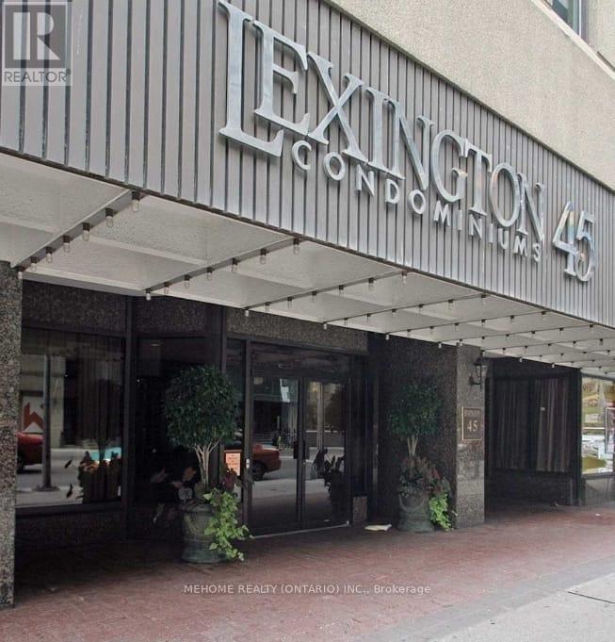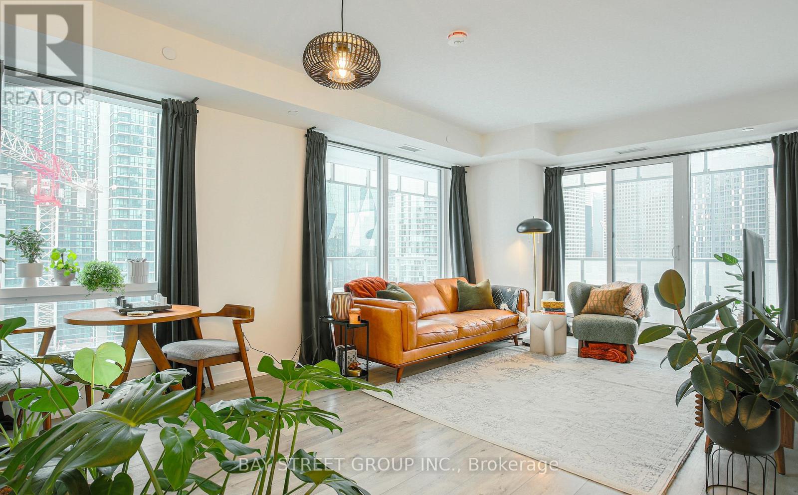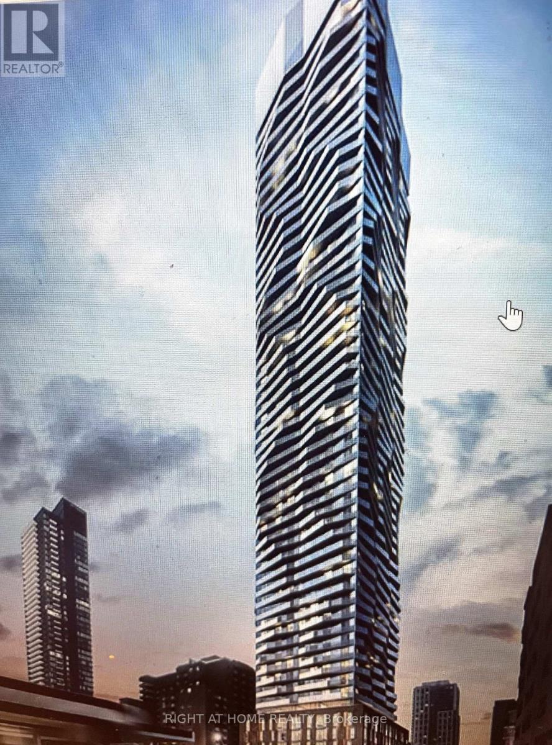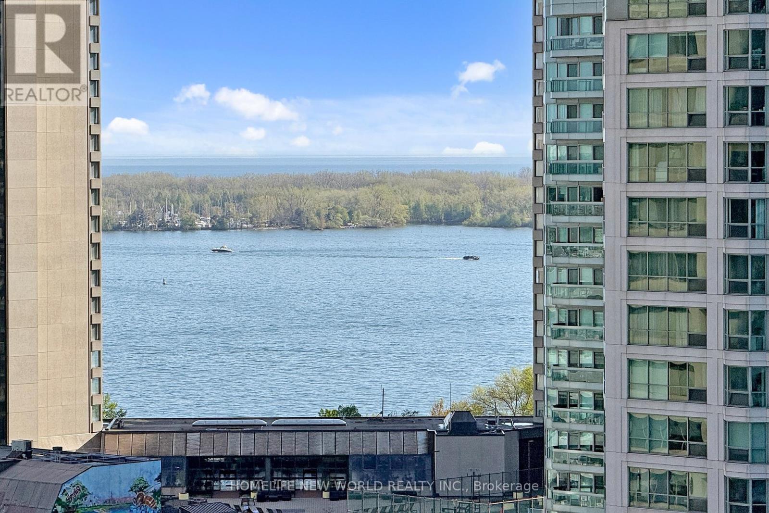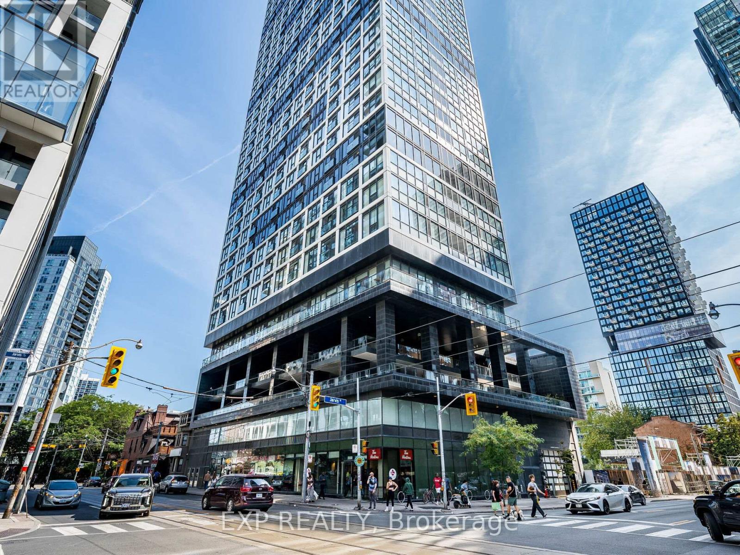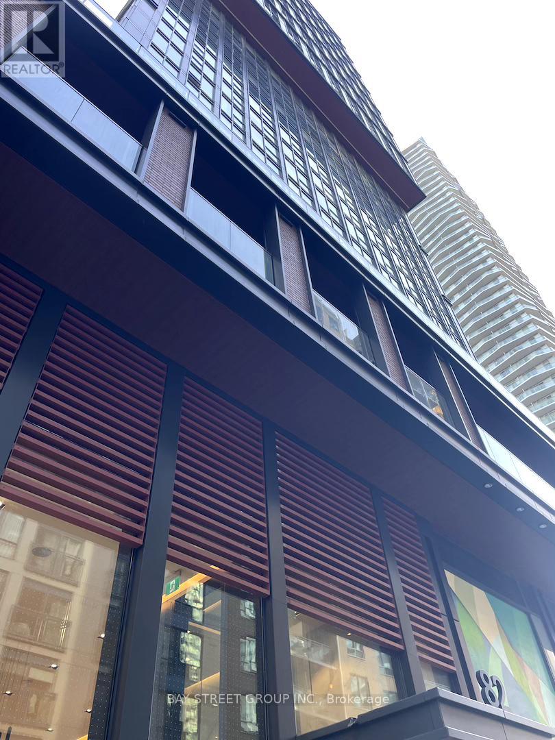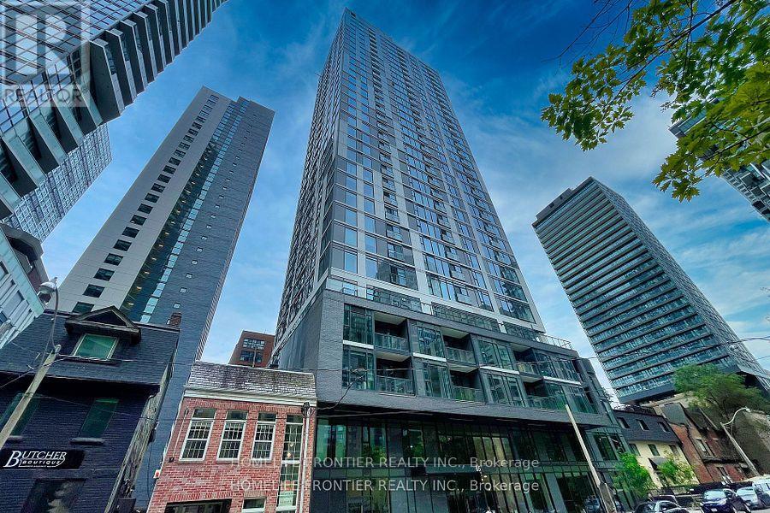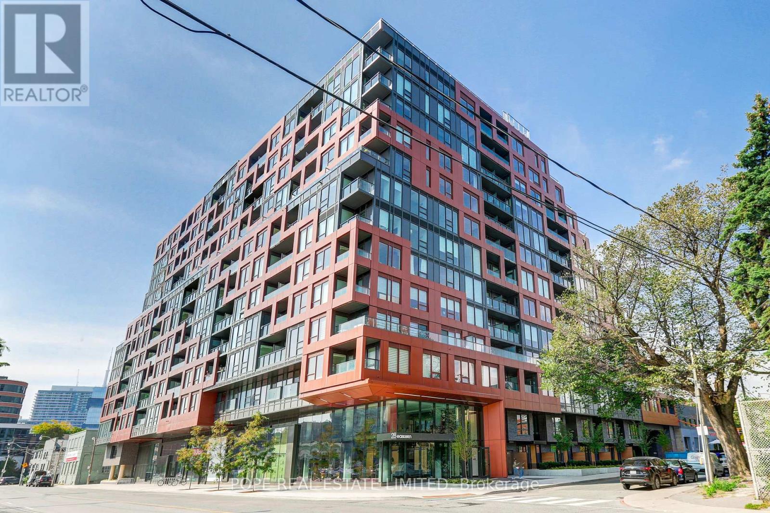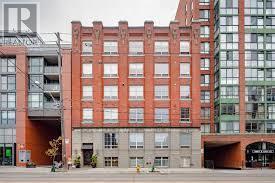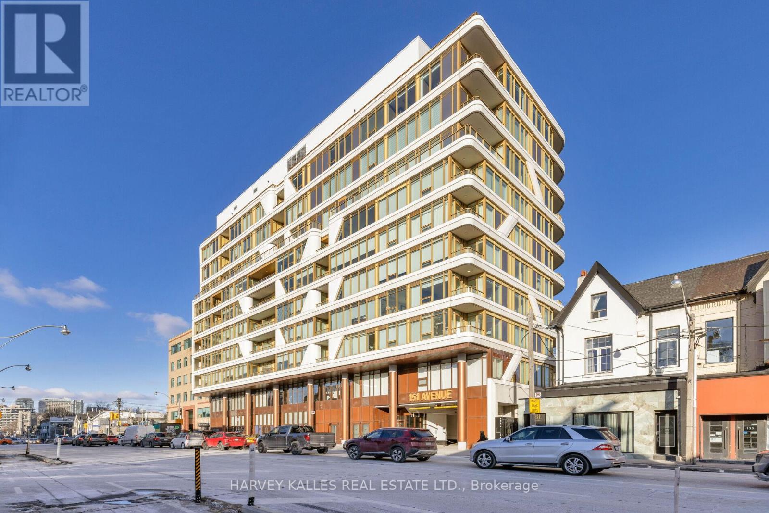- Houseful
- ON
- Toronto
- Leslieville
- 45 Boston Ave
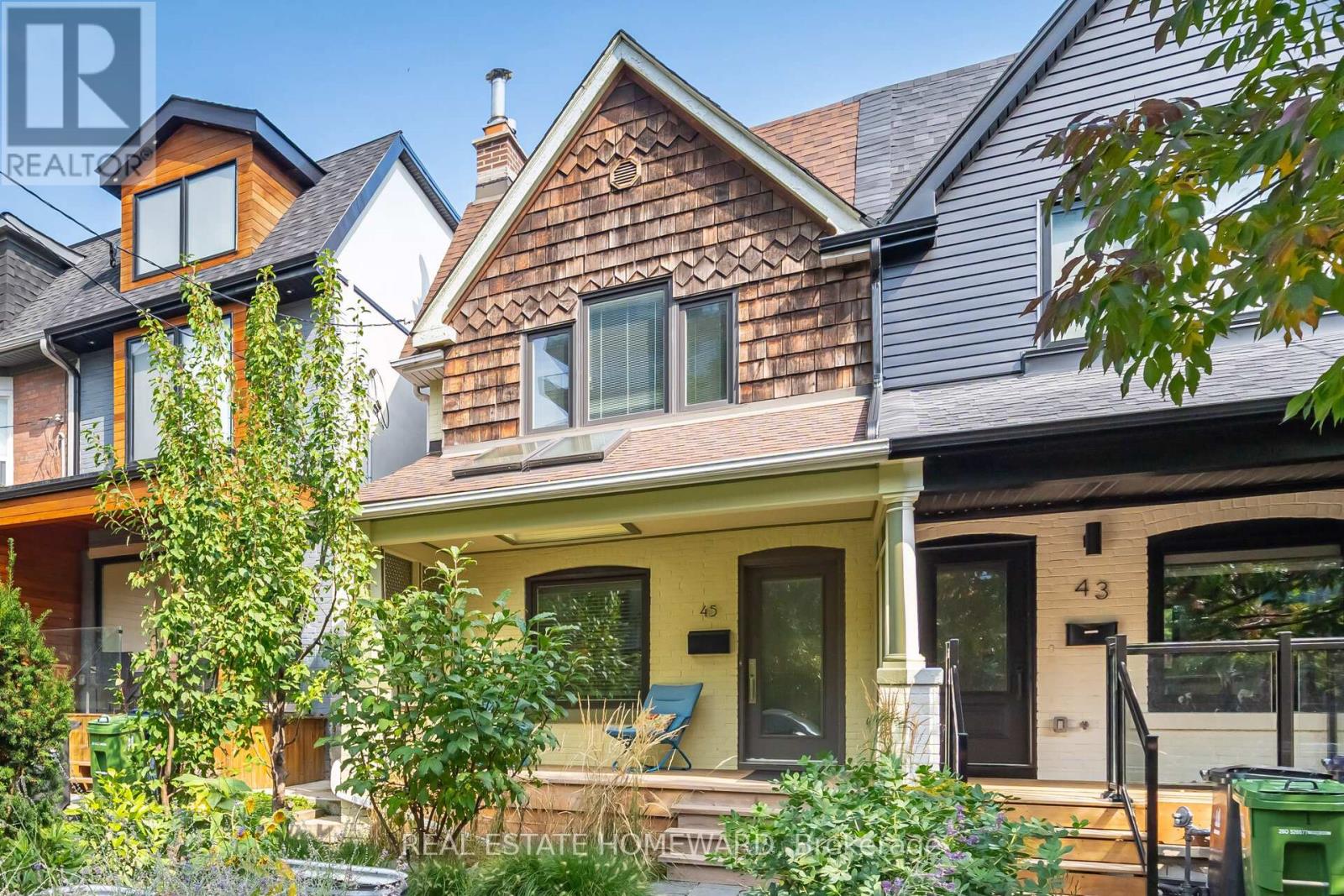
Highlights
Description
- Time on Housefulnew 19 hours
- Property typeSingle family
- Neighbourhood
- Median school Score
- Mortgage payment
Welcome To This Stunning Renovated Home In The Highly Sought-After Leslieville Neighbourhood - Just Steps From Vibrant Queen Street Where You'll Find An Array Of Local Shops, Restaurants, And Charming Cafes. Thoughtfully Designed For Effortless Modern Living, This Home Features A Custom Eat-In Kitchen With Caesarstone Countertop, Huge Island, High-End Appliances, A Full Glass Wall That Opens Onto A Private, Fully Fenced Deck-Perfect For Relaxing Or Entertaining, Enjoy The Convenience Of A Dedicated Parking Spot Accessed Via A Laneway, Complete With Remote Roll Up Door For Added Ease And Peace Of Mind, Flooded With Natural Light From Multiple Skylights, The Home Exudes Warmth & Sophistication. The Luxurious Primary Bedroom Easily Accommodates A King-Size Bed & Offers Custom Closet Cabinetry, A Cozy Wood-Burning Fireplace Adds Character & Charm, The Renovated Bathroom Features Radiant Heated Floors, Double Sinks & Stylish Finishes, Additional Highlights Include Ample Storage, Fresh Paint, Meticulous Maintenance & Easy Access To Transit, DVP, Great Schools, & Local Amenities, With A High Walk Score & A Friendly Welcoming Community, This Exceptional Home Is Ready For You To Move In And Make It Your Own **Open House Sat/Sun 2-4** (id:63267)
Home overview
- Cooling Central air conditioning
- Heat source Natural gas
- Heat type Forced air
- Sewer/ septic Sanitary sewer
- # total stories 2
- # parking spaces 1
- # full baths 1
- # total bathrooms 1.0
- # of above grade bedrooms 3
- Subdivision South riverdale
- Lot size (acres) 0.0
- Listing # E12423086
- Property sub type Single family residence
- Status Active
- Bedroom 4.3m X 3.45m
Level: 2nd - 2nd bedroom 3.175m X 3.124m
Level: 2nd - 3rd bedroom 2.76m X 3.36m
Level: 2nd - Utility 9.39m X 4.03m
Level: Basement - Other 4.49m X 4.03m
Level: Basement - Dining room 3.25m X 4.17m
Level: Ground - Living room 4.33m X 4.24m
Level: Ground - Kitchen 5m X 3.35m
Level: Ground
- Listing source url Https://www.realtor.ca/real-estate/28905355/45-boston-avenue-toronto-south-riverdale-south-riverdale
- Listing type identifier Idx

$-3,464
/ Month

