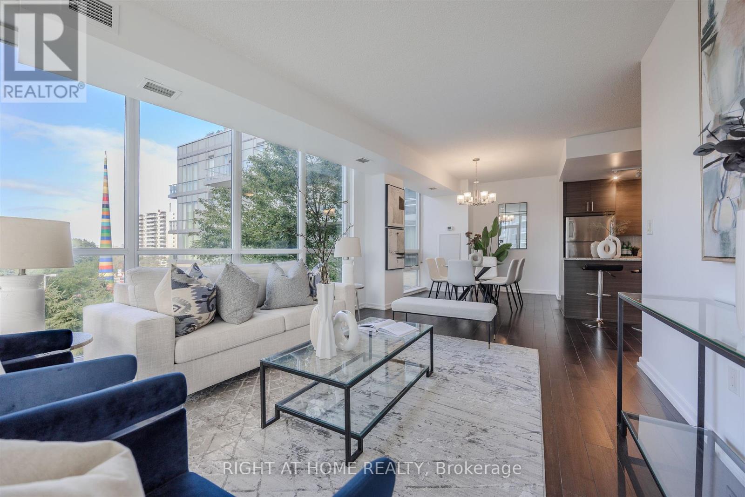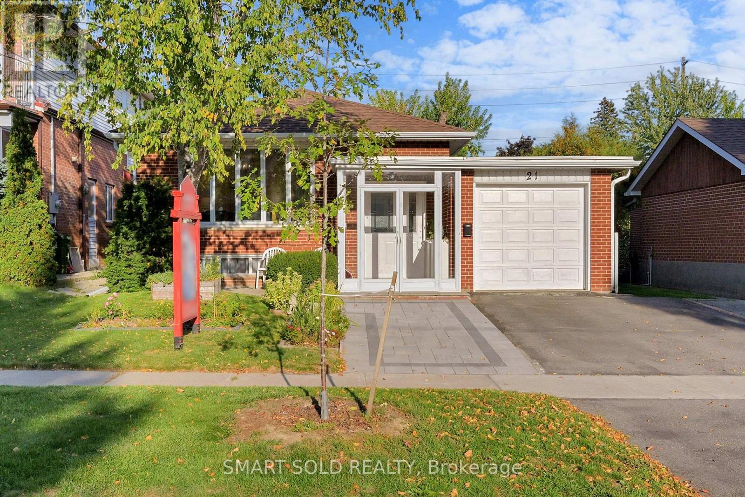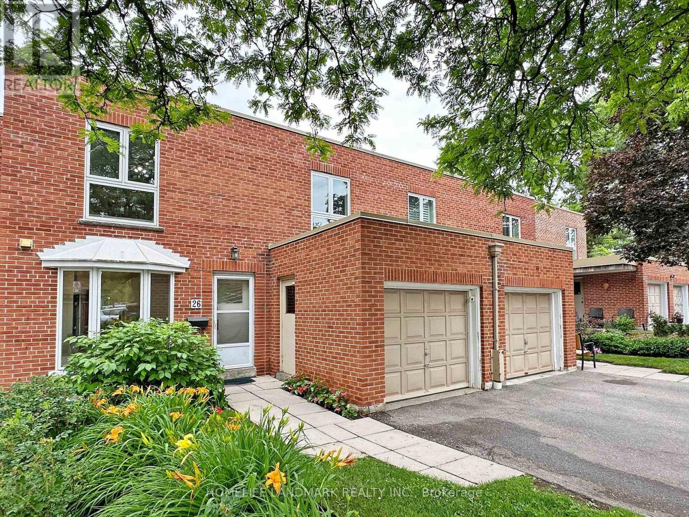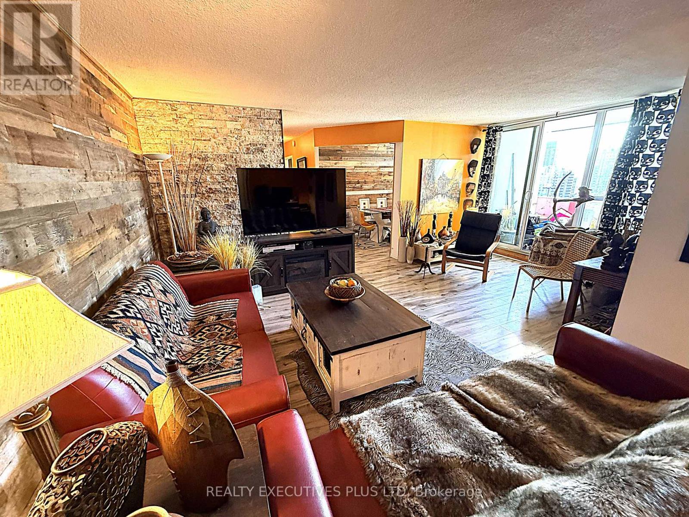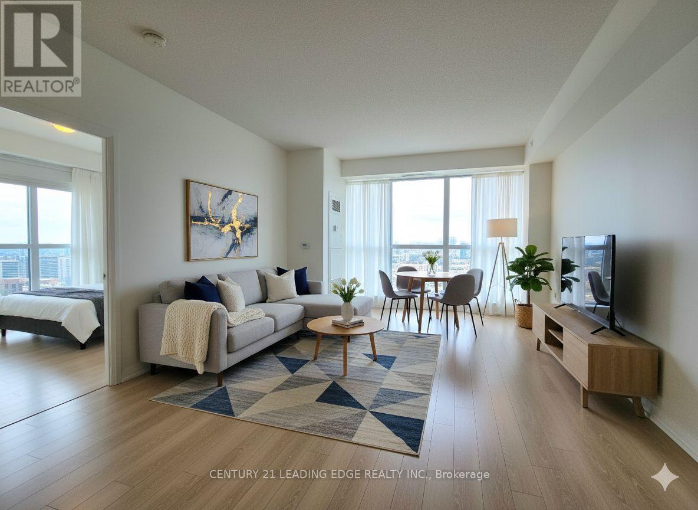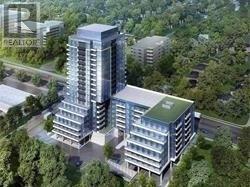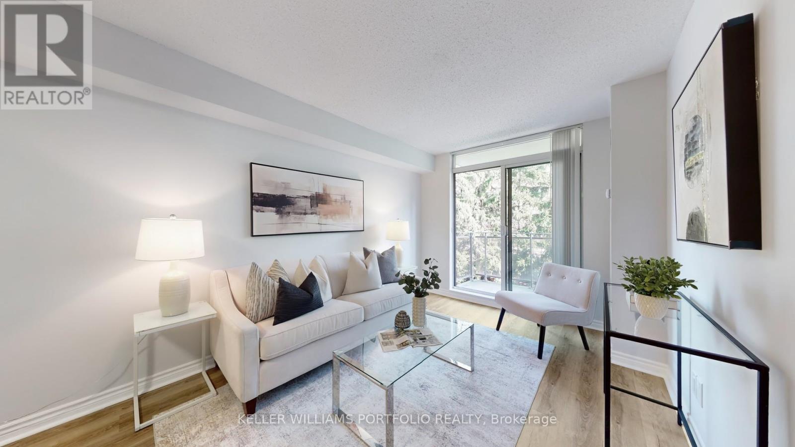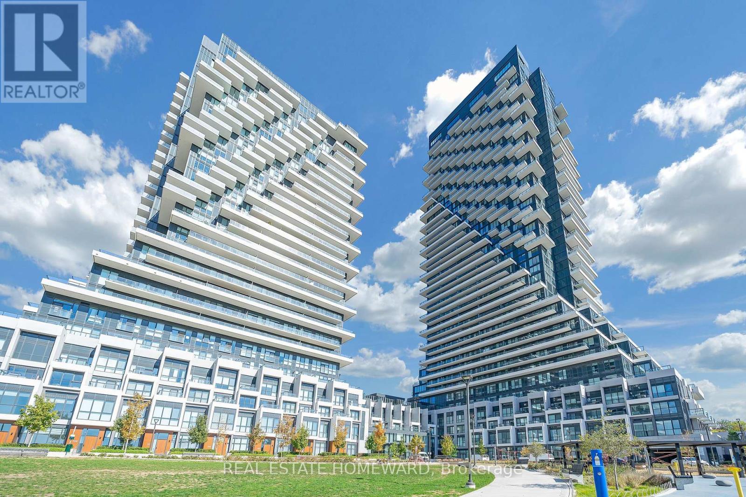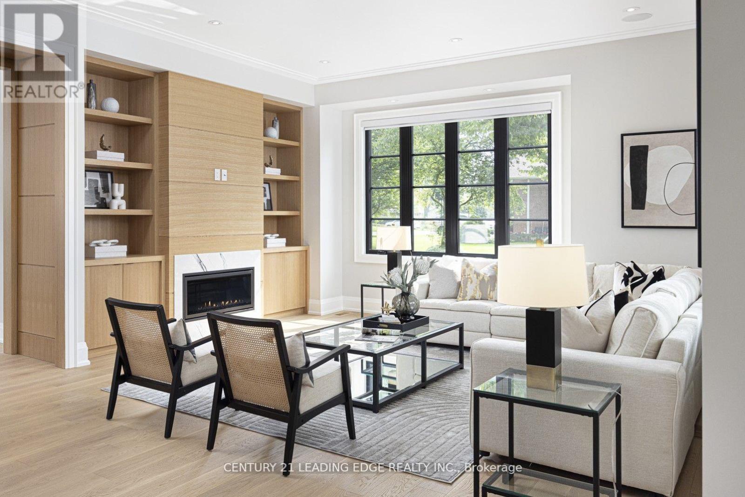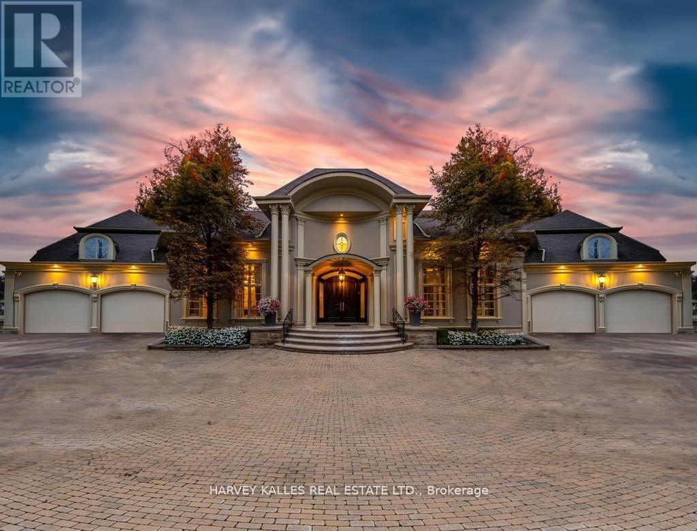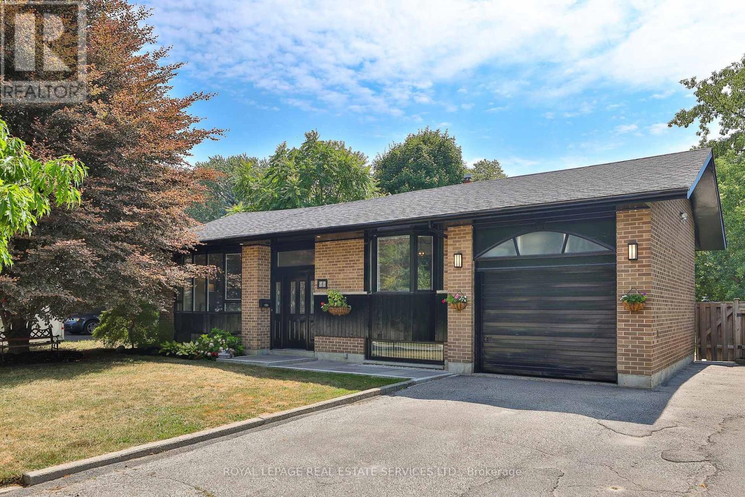
Highlights
Description
- Time on Houseful29 days
- Property typeSingle family
- StyleBungalow
- Neighbourhood
- Median school Score
- Mortgage payment
4 Plus 1 Bedroom Bungalow One Of This Neighbourhoods Most Sought After Streets! Family Friendly, And Tree Lined, This Large Family Home Is Ready To Go! Beautiful Updates, And Lots Of Square Footage, With An Oversized Lot That Will Suit This Investment Well Into The Future. Privacy Abounds In Your Wide And Deep Backyard, With Mature Trees, Your Own Pool, Fully Fenced Separate Yard Area For The Kids, Storage And More. Plenty Of Room For Family BBQs, With A Large Deck, Large Updated Kitchen, Living And Family Rooms With Size For Gatherings. Private Drive With Room For 4 Cars And One Additional In The Garage. The Main Level Is Complete With 4 Bedrooms And Two Bathrooms. The Primary Suite Offers A 2 Pc Ensuite, And Double Closets. Bay Windows In Both The Living And Dining Room Give This Home A Classic Feel. Large Lower Level With Oversized Family Room And Fireplace, A Fifth Large Bedroom, High And Bright Windows Give A Main Floor Feel. Plenty Of Storage, A Workshop And Large Laundry Utility Room. Nearby Shops At Don Mills, DVP/ 401, Minutes To Downtown, TTC And Highly Rated Schools, Pleasant Streets, Shops, Parks, Ravines, And Nature Trails Surround This Fabulous Opportunity For A Great Family Home In The Heart Of A Lovely Neighbourhood! (id:63267)
Home overview
- Cooling Central air conditioning
- Heat source Natural gas
- Heat type Forced air
- Has pool (y/n) Yes
- Sewer/ septic Sanitary sewer
- # total stories 1
- Fencing Fenced yard
- # parking spaces 5
- Has garage (y/n) Yes
- # full baths 2
- # half baths 1
- # total bathrooms 3.0
- # of above grade bedrooms 5
- Flooring Ceramic, laminate, wood
- Subdivision Parkwoods-donalda
- Lot desc Landscaped
- Lot size (acres) 0.0
- Listing # C12389905
- Property sub type Single family residence
- Status Active
- Laundry 5.72m X 4.09m
Level: Lower - Recreational room / games room 3.43m X 3.2m
Level: Lower - Family room 7.62m X 3.53m
Level: Lower - Workshop 3.2m X 2.77m
Level: Lower - 5th bedroom 4.01m X 3.51m
Level: Lower - Kitchen 5.23m X 4.09m
Level: Main - Eating area 2.34m X 1.42m
Level: Main - 4th bedroom 2.97m X 2.74m
Level: Main - Living room 4.95m X 3.89m
Level: Main - Primary bedroom 4.01m X 2.95m
Level: Main - 3rd bedroom 3.23m X 2.92m
Level: Main - Dining room 4.09m X 3.25m
Level: Main - 2nd bedroom 3.89m X 2.92m
Level: Main
- Listing source url Https://www.realtor.ca/real-estate/28832618/45-doonaree-drive-toronto-parkwoods-donalda-parkwoods-donalda
- Listing type identifier Idx

$-4,213
/ Month

