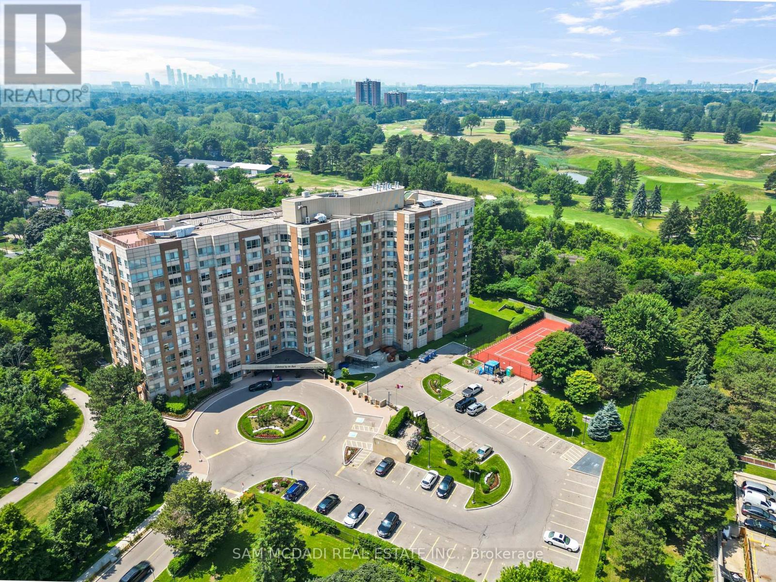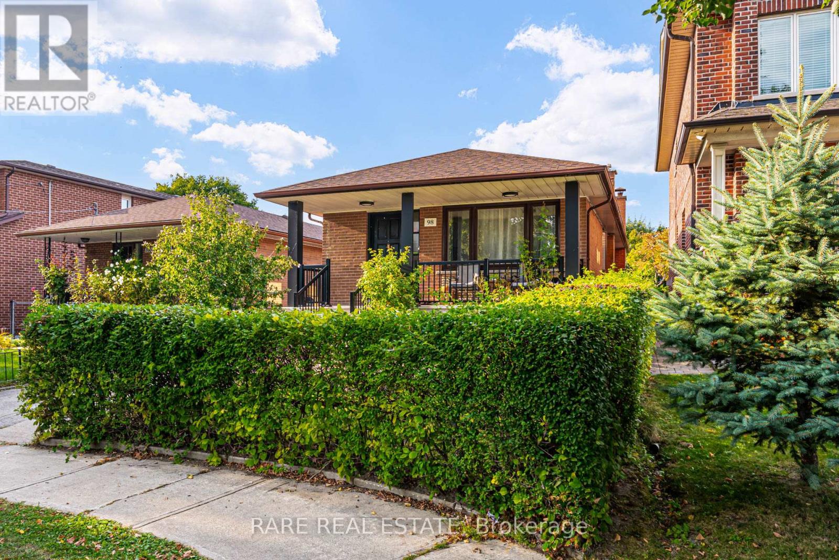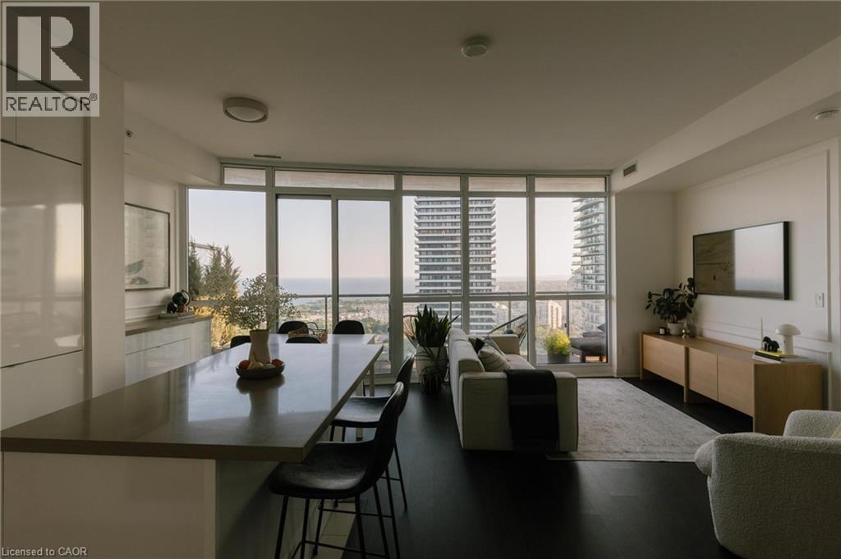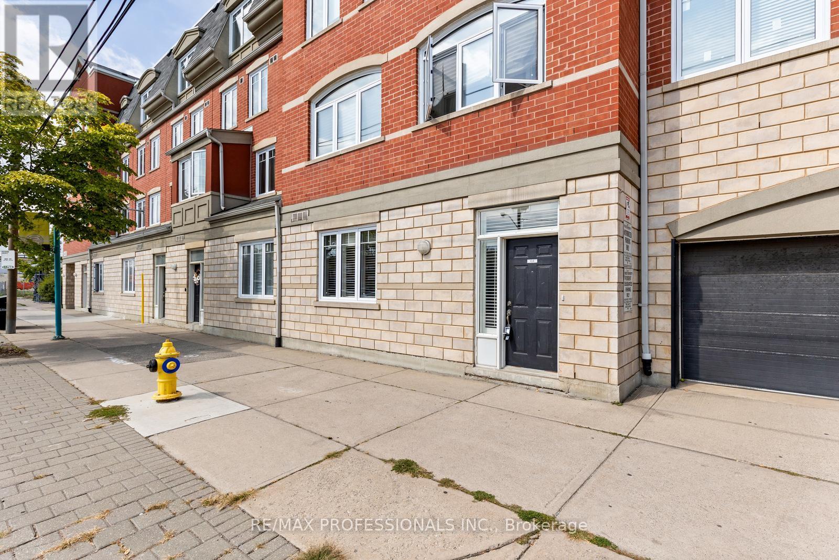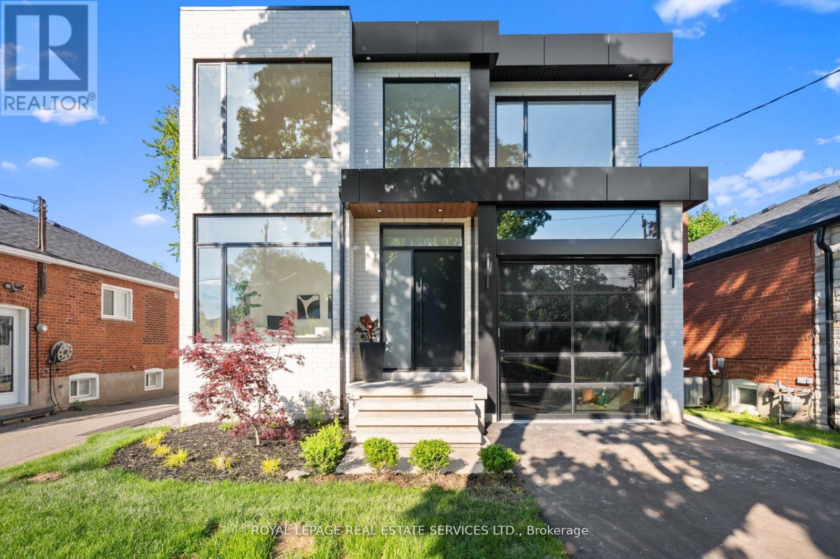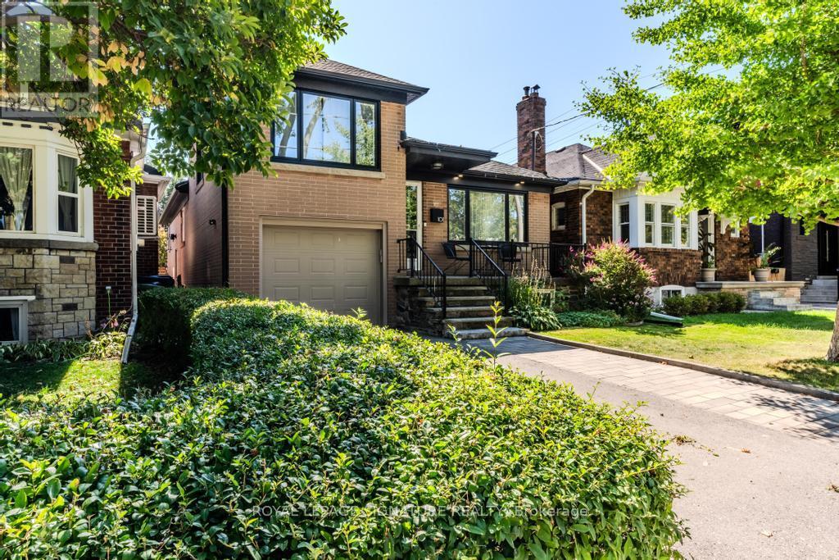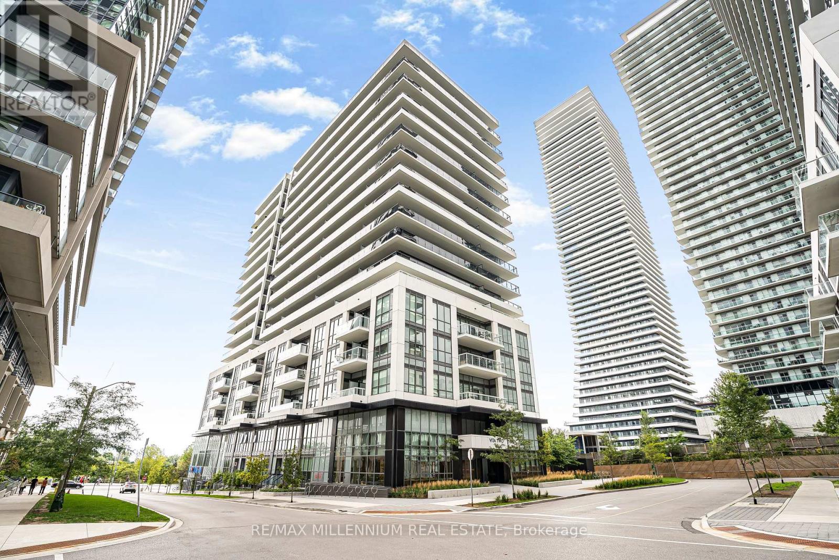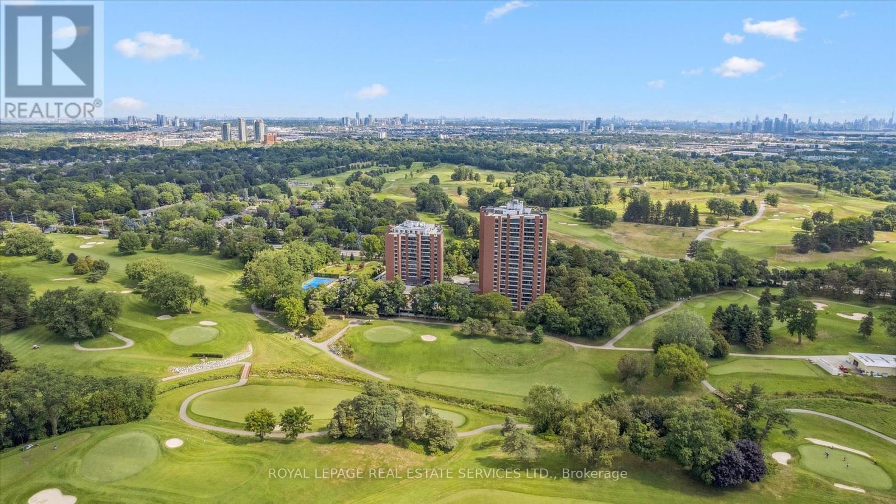- Houseful
- ON
- Toronto
- New Toronto
- 45 Eighth St
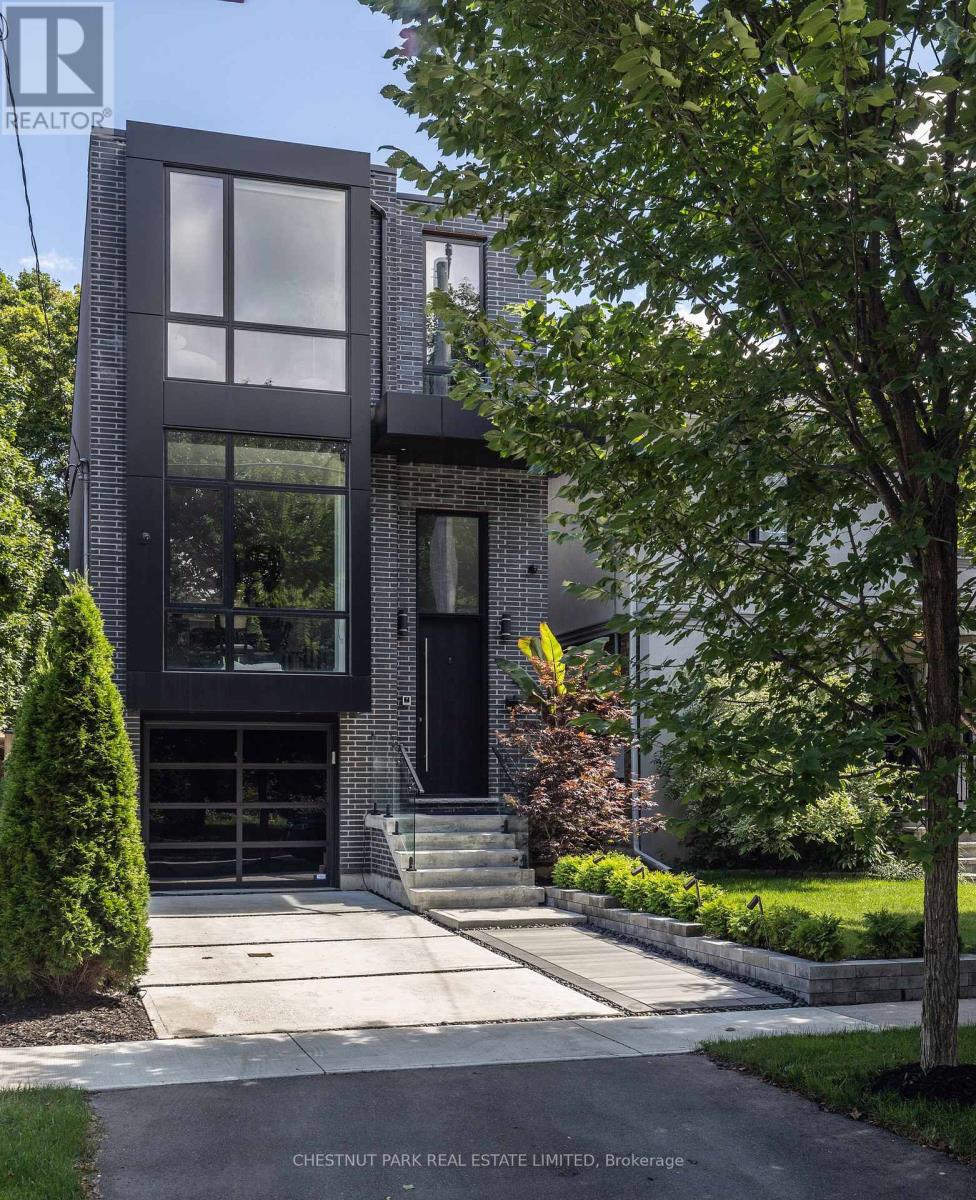
Highlights
Description
- Time on Housefulnew 2 hours
- Property typeSingle family
- Neighbourhood
- Median school Score
- Mortgage payment
Design forward custom built home beautifully finished from top to bottom. Ideal for a family or couple who enjoys entertaining inside and out with walk outs from two levels as well as a balcony off of the principal suite to enjoy a coffee and morning views. This gorgeous 3 bedroom, 5 bathroom home has incorporated rich stone and millwork elements to enhance its design and has an abundance of offerings featuring a large glass wine cabinet, two gas fireplaces, a Sonos music system throughout and a Control4 home fully automatic and remote lighting system for ease of functionality. The rear exterior showcases a professionally designed and landscaped oasis with space for lounging and dining, complete with mature shrubs and trees for privacy as well as perennial plantings and fully fenced to enjoy. Walk to shops, schools and beach! This home is a prime offering in this pocket and not to be missed. (id:63267)
Home overview
- Cooling Central air conditioning
- Heat source Natural gas
- Heat type Forced air
- Sewer/ septic Sanitary sewer
- # total stories 2
- # parking spaces 3
- Has garage (y/n) Yes
- # full baths 4
- # half baths 1
- # total bathrooms 5.0
- # of above grade bedrooms 4
- Flooring Hardwood, tile, vinyl
- Subdivision New toronto
- Lot size (acres) 0.0
- Listing # W12424809
- Property sub type Single family residence
- Status Active
- Primary bedroom 5.35m X 3.63m
Level: 2nd - Bathroom 2.74m X 2.04m
Level: 2nd - 3rd bedroom 2.77m X 4.42m
Level: 2nd - 2nd bedroom 3.35m X 4.36m
Level: 2nd - Bathroom 1.52m X 2.13m
Level: 2nd - Bathroom 3.96m X 2.13m
Level: 2nd - Family room 7.32m X 5.49m
Level: Basement - Living room 3.81m X 3.47m
Level: Main - Dining room 3.81m X 3.47m
Level: Main - Kitchen 5.64m X 4.77m
Level: Main - Family room 5.64m X 6.31m
Level: Main
- Listing source url Https://www.realtor.ca/real-estate/28908939/45-eighth-street-toronto-new-toronto-new-toronto
- Listing type identifier Idx

$-6,397
/ Month

