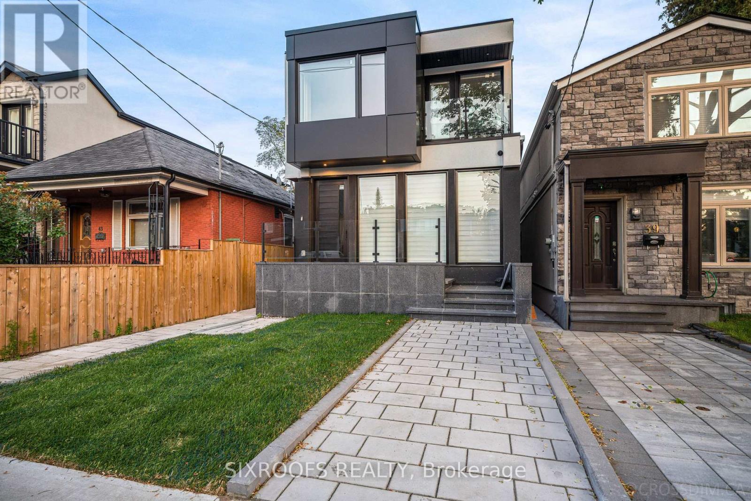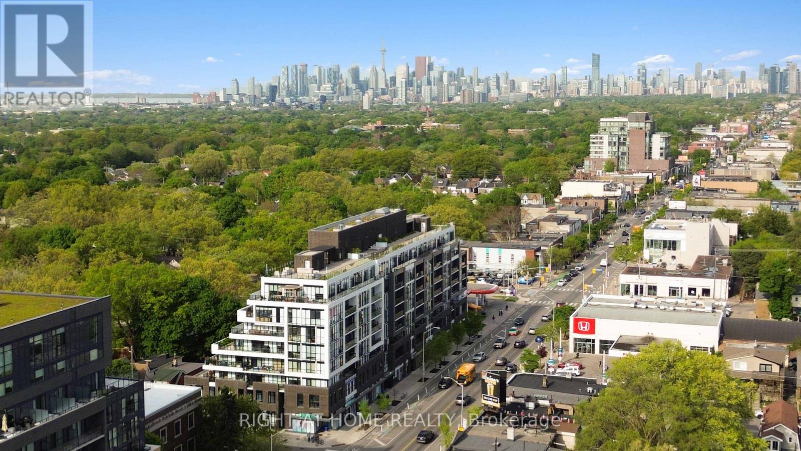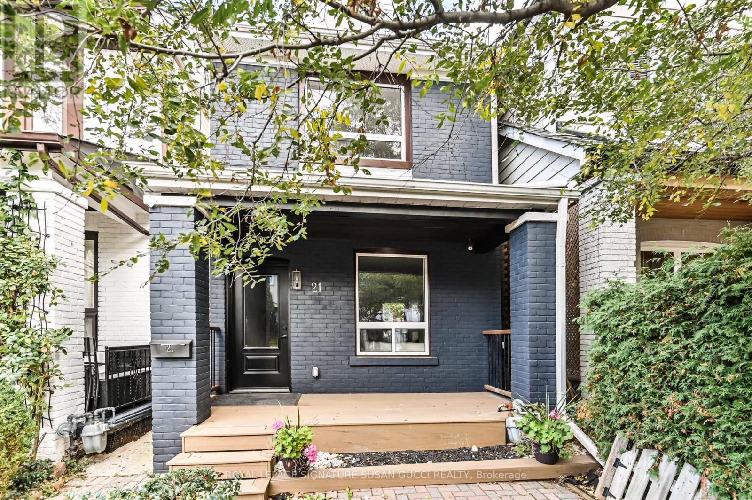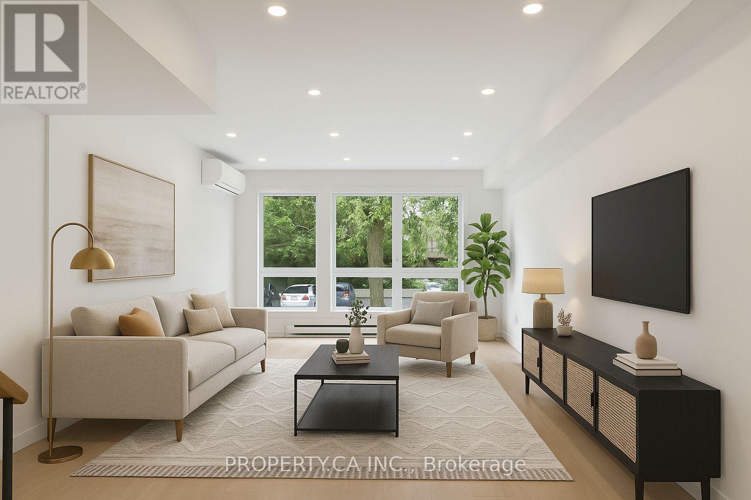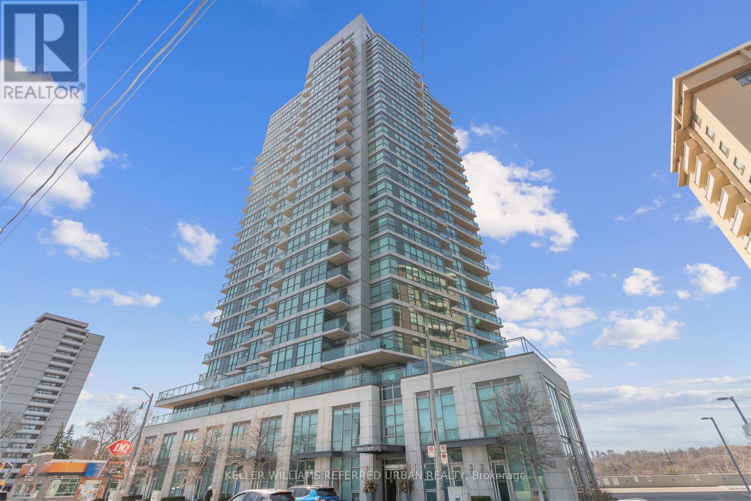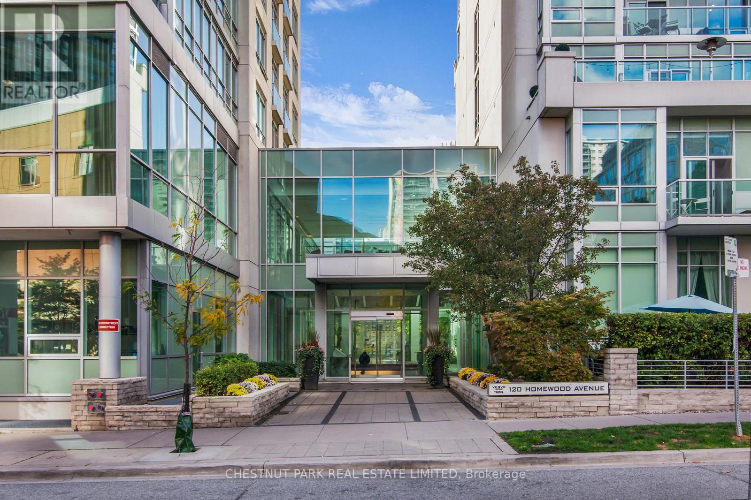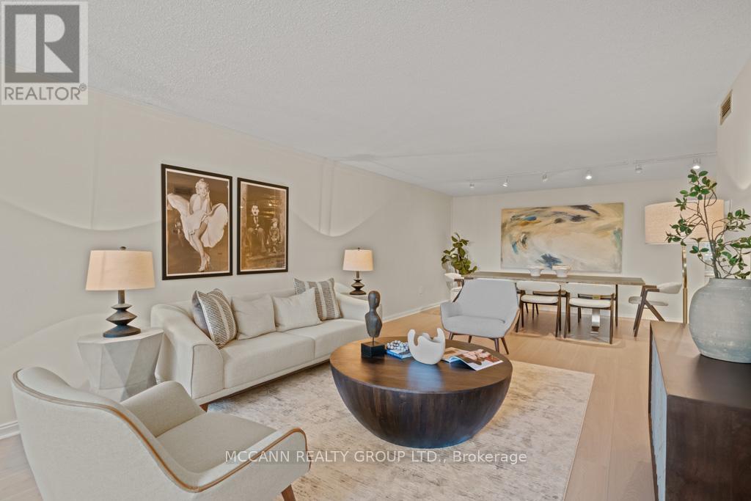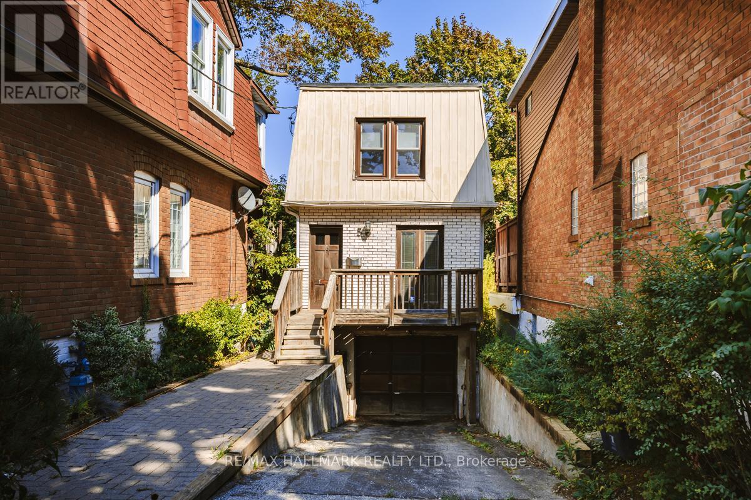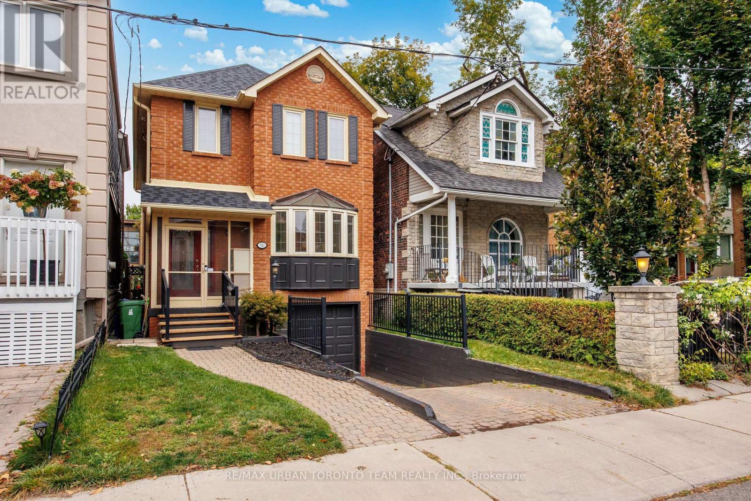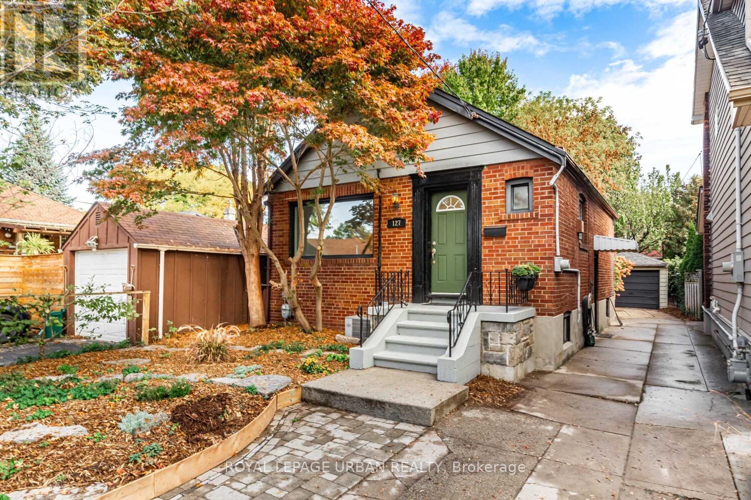- Houseful
- ON
- Toronto
- Blake-Jones
- 45 Hazelwood Ave
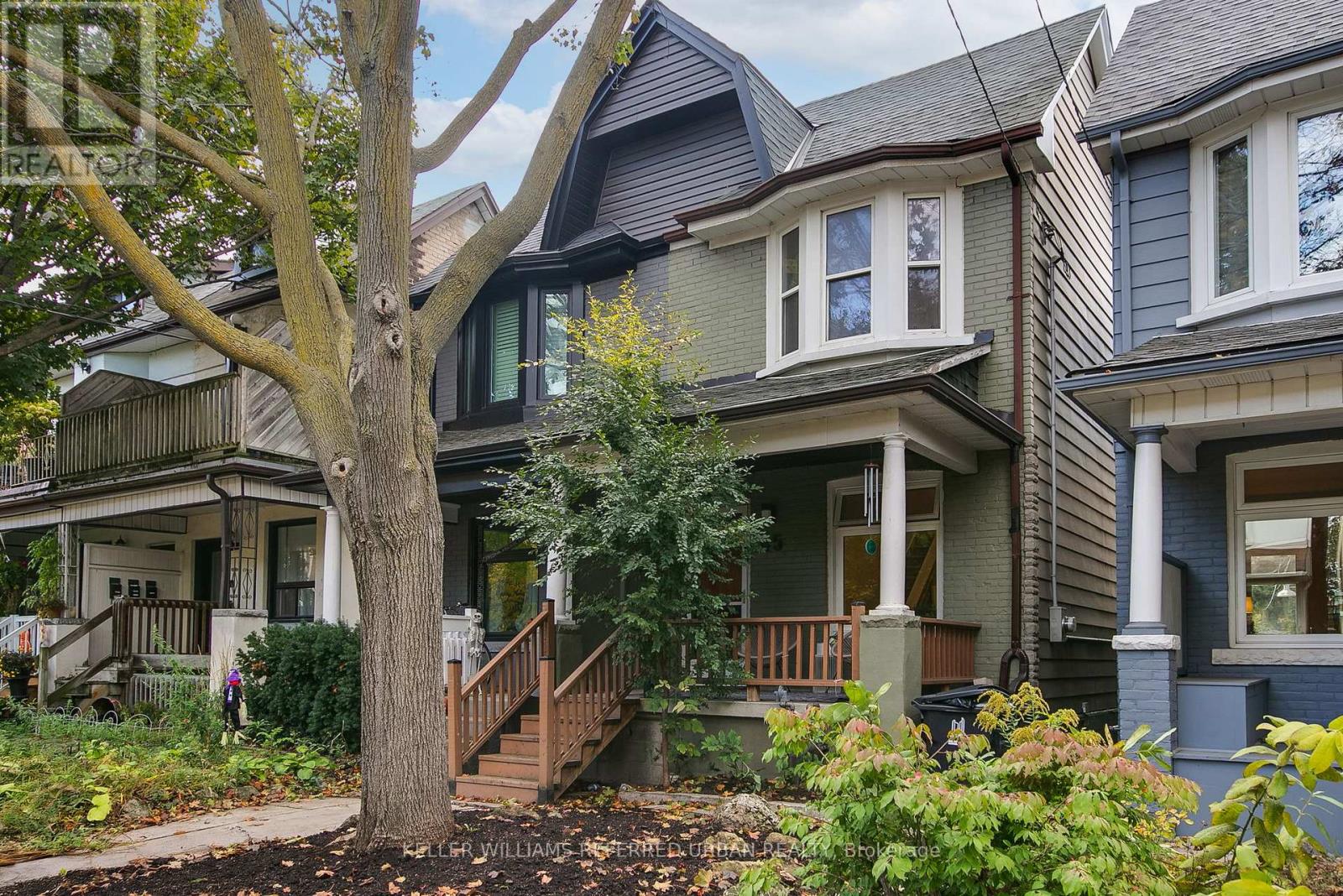
Highlights
Description
- Time on Housefulnew 5 hours
- Property typeSingle family
- Neighbourhood
- Median school Score
- Mortgage payment
Welcome to this charming 3-bedroom, 2-bath semi-detached home in Toronto's sought-after Blake-Jones neighbourhood! This beautifully maintained two-storey home offers the perfect mix of comfort, style, and urban convenience. The main floor features an open-concept living and dining area with hardwood floors throughout, creating a bright and inviting space for relaxing or entertaining. The spacious kitchen offers a gas stove, plenty of cabinets and storage space, and a walkout to a private deck - perfect for morning coffee or outdoor dining. Upstairs, you'll find three comfortable bedrooms with great natural light and a full bathroom. The finished basement with a full bathroom provides additional living space and abundant storage, offering flexibility for a recreation room, home office, or gym . Located on a quiet, tree-lined street, this home combines peaceful residential living with easy access to everything the city has to offer. This house belongs to the coveted Frankland School District and Riverdale Collegiate Institute, perfect for your family! Just steps to the TTC Pape Station and future Ontario Line hub, it is close to parks, vibrant shops and restaurants along The Danforth. Move-in ready and full of warmth, this home is perfect for families, professionals, or anyone looking to enjoy life in one of Toronto's most connected east-end communities. (id:63267)
Home overview
- Cooling None
- Heat source Natural gas
- Heat type Forced air
- Sewer/ septic Sanitary sewer
- # total stories 2
- # parking spaces 1
- Has garage (y/n) Yes
- # full baths 2
- # total bathrooms 2.0
- # of above grade bedrooms 3
- Flooring Hardwood, carpeted
- Subdivision Blake-jones
- Lot size (acres) 0.0
- Listing # E12487828
- Property sub type Single family residence
- Status Active
- 2nd bedroom 3.96m X 2.36m
Level: 2nd - 3rd bedroom 3.93m X 3.38m
Level: 2nd - Primary bedroom 4.01m X 3.61m
Level: 2nd - Recreational room / games room 5.18m X 3.84m
Level: Basement - Dining room 3.25m X 2.62m
Level: Main - Kitchen 6.78m X 2.77m
Level: Main - Living room 4.9m X 3.12m
Level: Main
- Listing source url Https://www.realtor.ca/real-estate/29045766/45-hazelwood-avenue-toronto-blake-jones-blake-jones
- Listing type identifier Idx

$-2,797
/ Month

