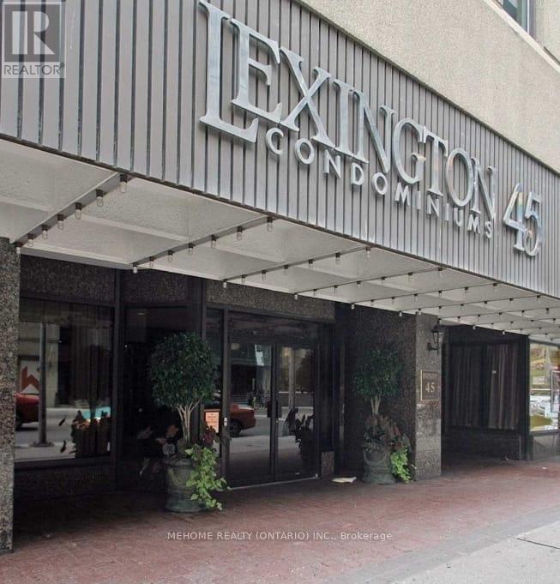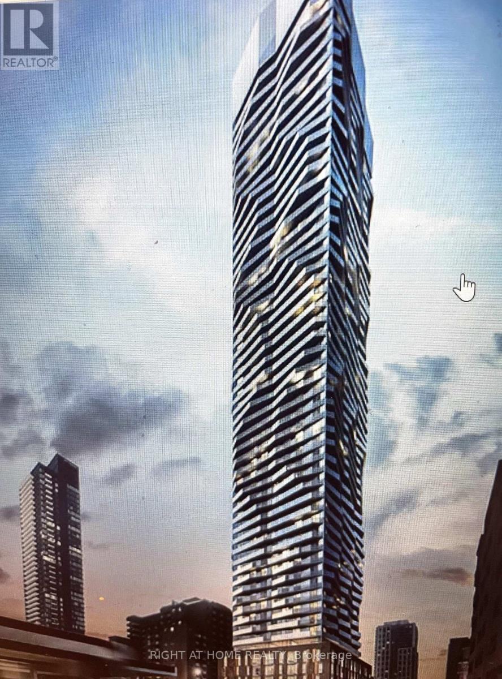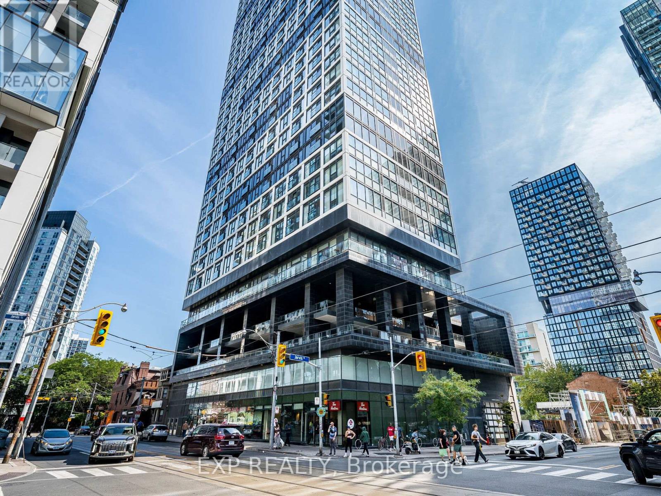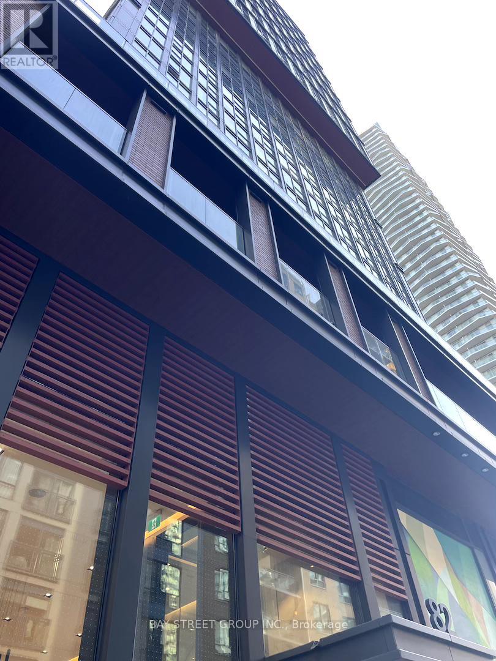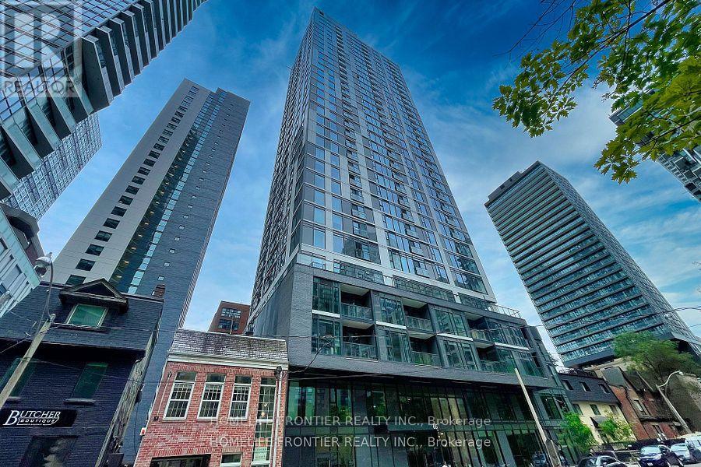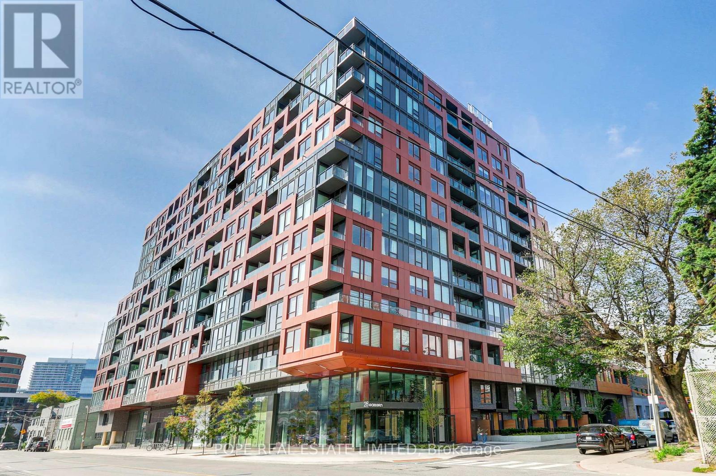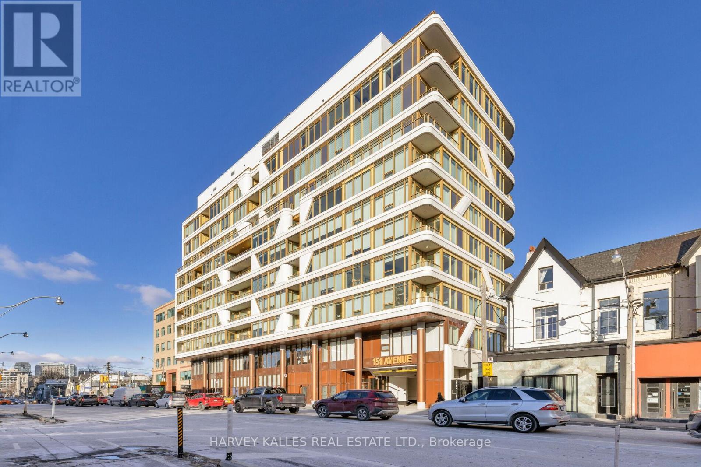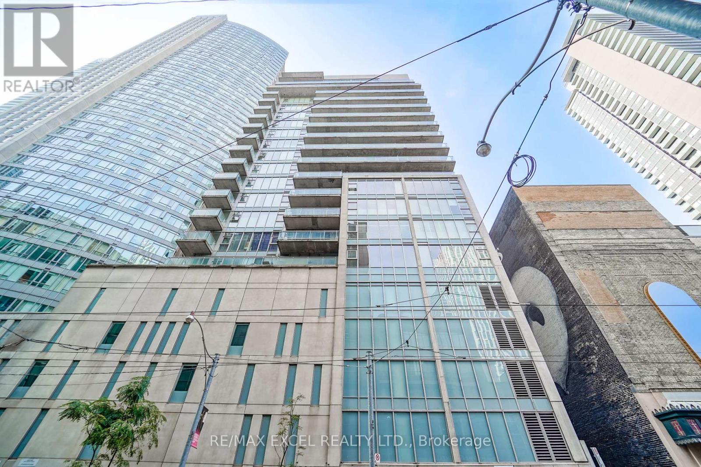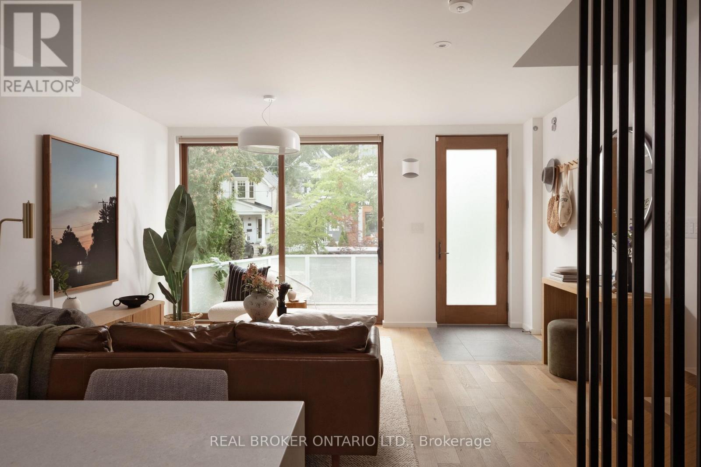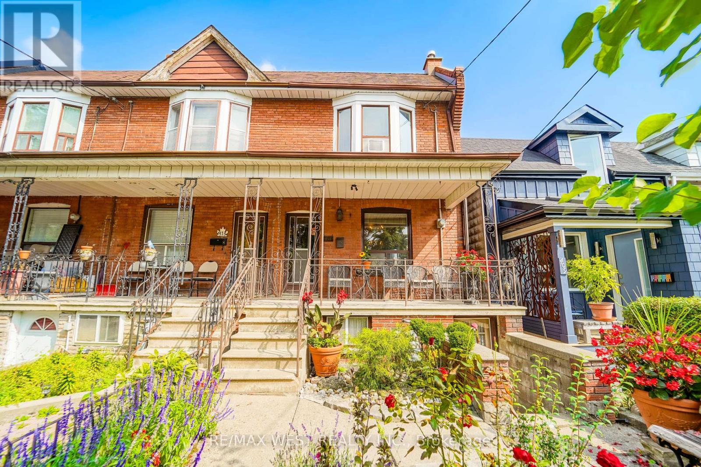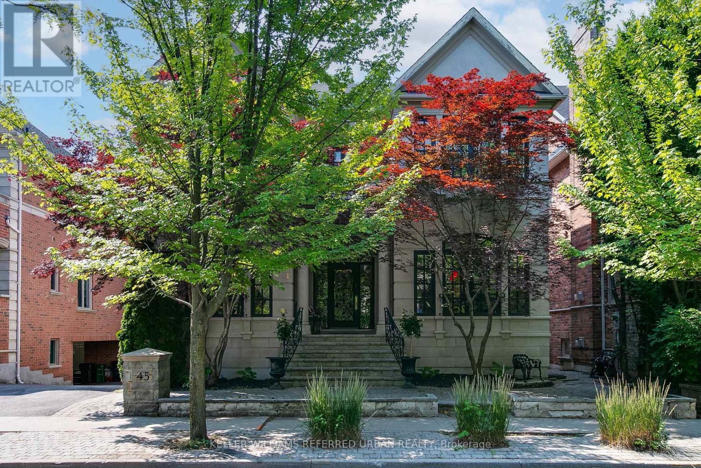
Highlights
This home is
653%
Time on Houseful
20 hours
School rated
7.1/10
Toronto
11.67%
Description
- Time on Housefulnew 20 hours
- Property typeSingle family
- Neighbourhood
- Median school Score
- Mortgage payment
Luxury Meets Location in South Rosedale! Nestled in one of Torontos most prestigious neighbourhoods, this South Rosedale gem is part of a rare, exclusive enclave developed approximately 25 years ago. A true prize, this home blends timeless craftsmanship with refined elegancecustom moldings, vaulted ceilings, and top-tier construction speak to its luxurious pedigree.Enjoy unparalleled convenience: you're just a 5-minute walk to the Summerhill subway, fine dining, boutique shopping, and more. This is a rare opportunity to own a distinguished home in a location where luxury truly meets lifestyle. (id:63267)
Home overview
Amenities / Utilities
- Cooling Central air conditioning
- Heat source Natural gas
- Heat type Forced air
- Sewer/ septic Sanitary sewer
Exterior
- # total stories 2
- # parking spaces 2
- Has garage (y/n) Yes
Interior
- # full baths 4
- # half baths 2
- # total bathrooms 6.0
- # of above grade bedrooms 5
- Flooring Hardwood
- Has fireplace (y/n) Yes
Location
- Subdivision Rosedale-moore park
Overview
- Lot size (acres) 0.0
- Listing # C12423107
- Property sub type Single family residence
- Status Active
Rooms Information
metric
- Primary bedroom 6.91m X 5.03m
Level: 2nd - 4th bedroom 3.56m X 3.53m
Level: 2nd - 3rd bedroom 4.06m X 3.56m
Level: 2nd - 2nd bedroom 4.19m X 3.56m
Level: 2nd - Recreational room / games room 6.05m X 3.4m
Level: Lower - 5th bedroom 3.51m X 3.43m
Level: Lower - Laundry 2.39m X 2.29m
Level: Lower - Dining room 4.8m X 3.58m
Level: Main - Family room 6.15m X 5.31m
Level: Main - Office 3.68m X 3m
Level: Main - Foyer 3.94m X 3m
Level: Main - Kitchen 9.8m X 4.7m
Level: Main - Living room 4.95m X 3.96m
Level: Main
SOA_HOUSEKEEPING_ATTRS
- Listing source url Https://www.realtor.ca/real-estate/28905331/45-mathersfield-drive-toronto-rosedale-moore-park-rosedale-moore-park
- Listing type identifier Idx
The Home Overview listing data and Property Description above are provided by the Canadian Real Estate Association (CREA). All other information is provided by Houseful and its affiliates.

Lock your rate with RBC pre-approval
Mortgage rate is for illustrative purposes only. Please check RBC.com/mortgages for the current mortgage rates
$-15,067
/ Month25 Years fixed, 20% down payment, % interest
$
$
$
%
$
%

Schedule a viewing
No obligation or purchase necessary, cancel at any time

