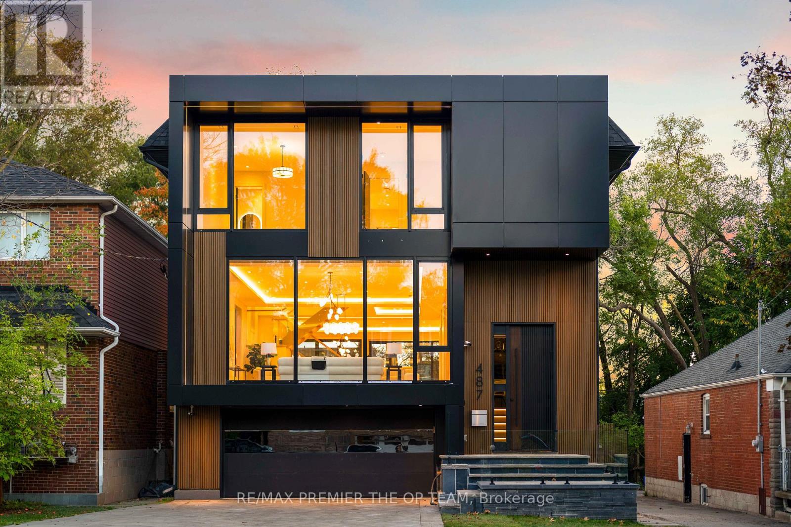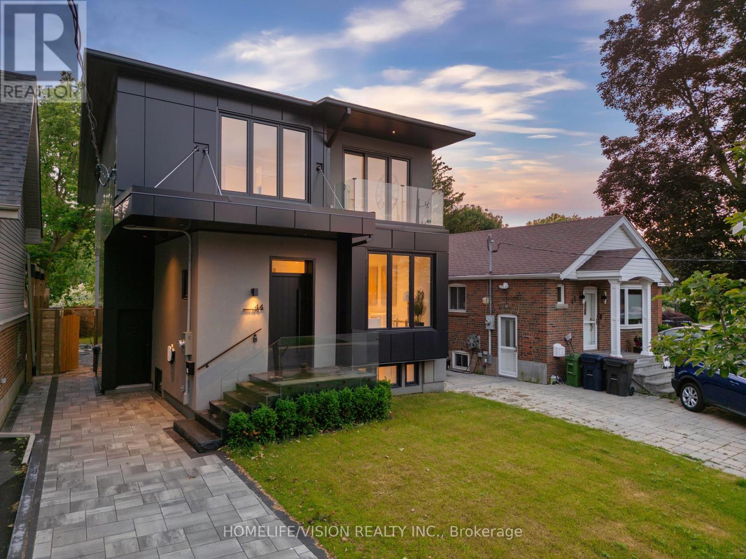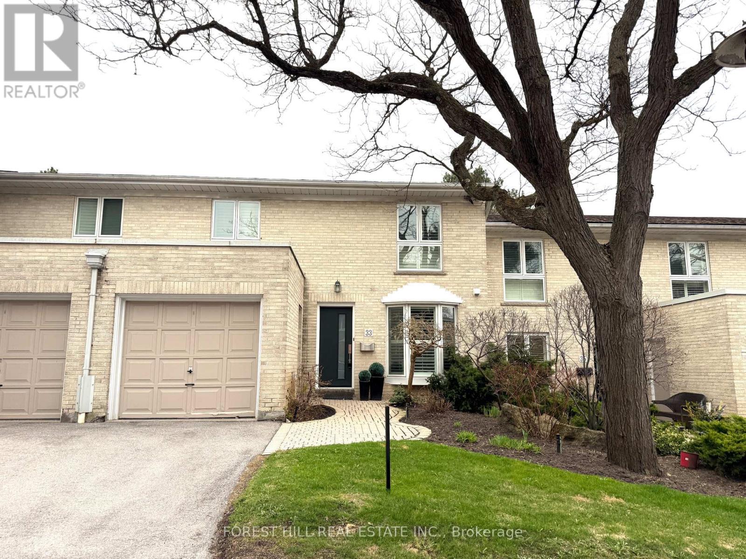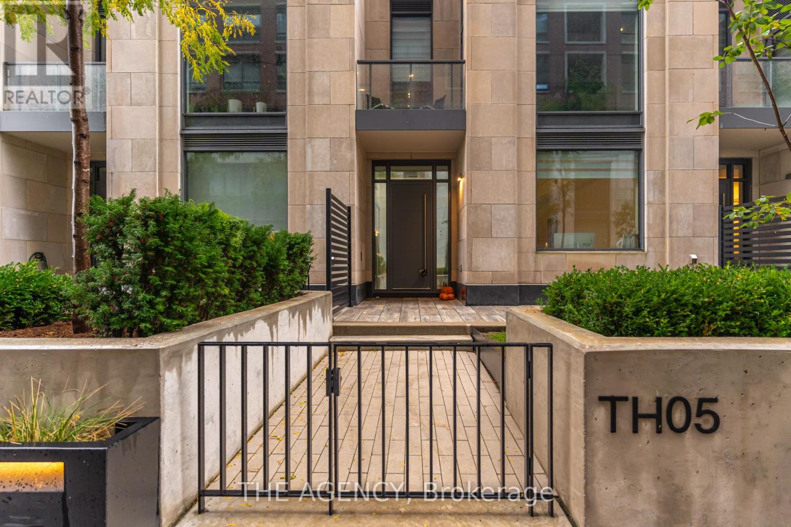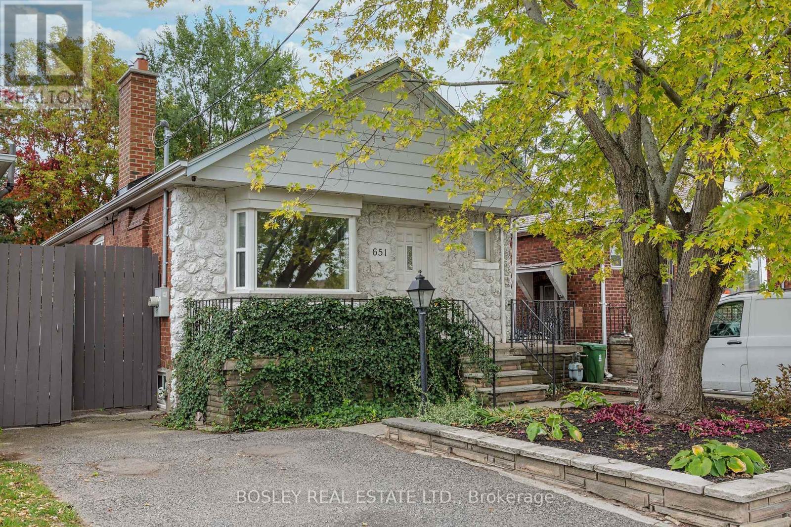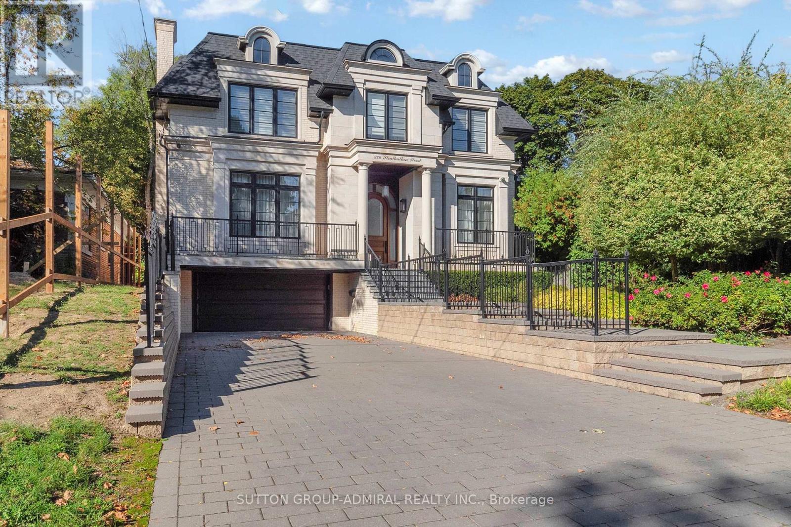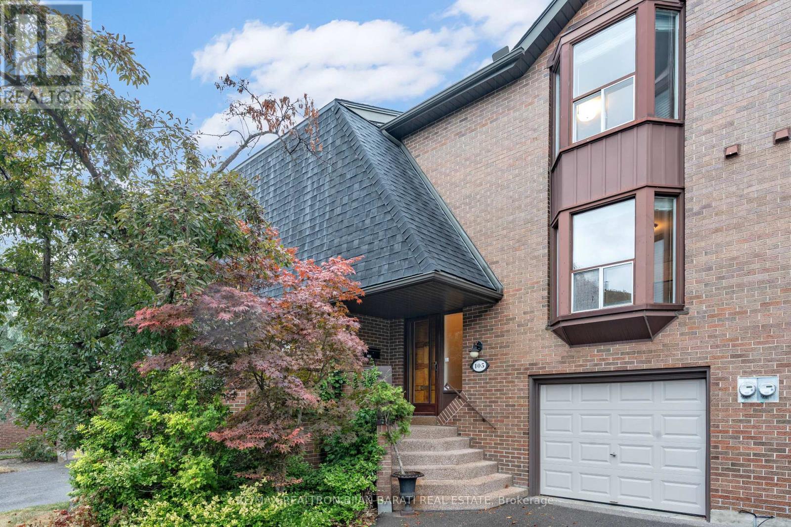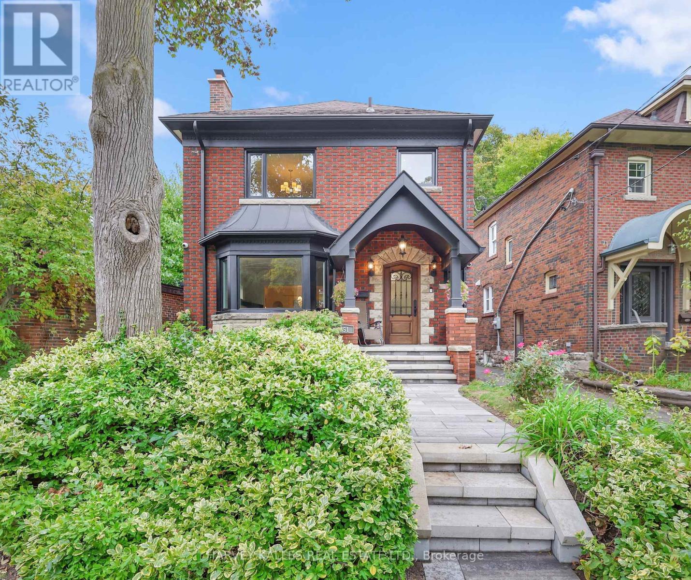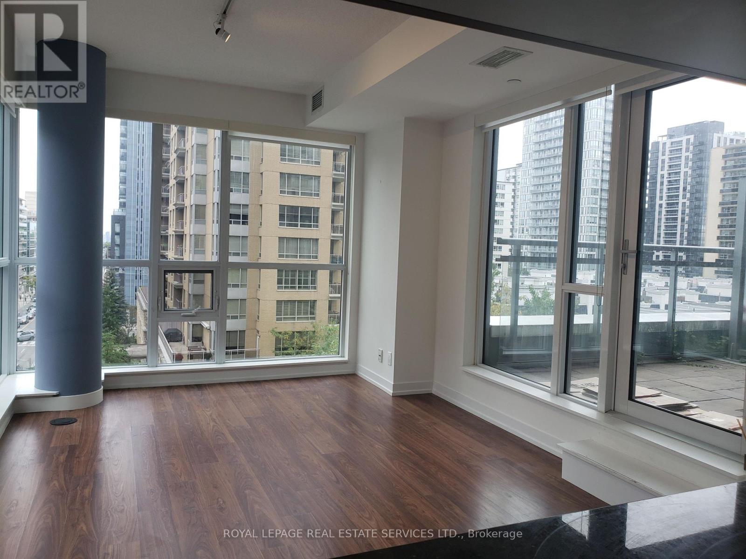- Houseful
- ON
- Toronto
- Bridle Path
- 45 Park Lane Cir
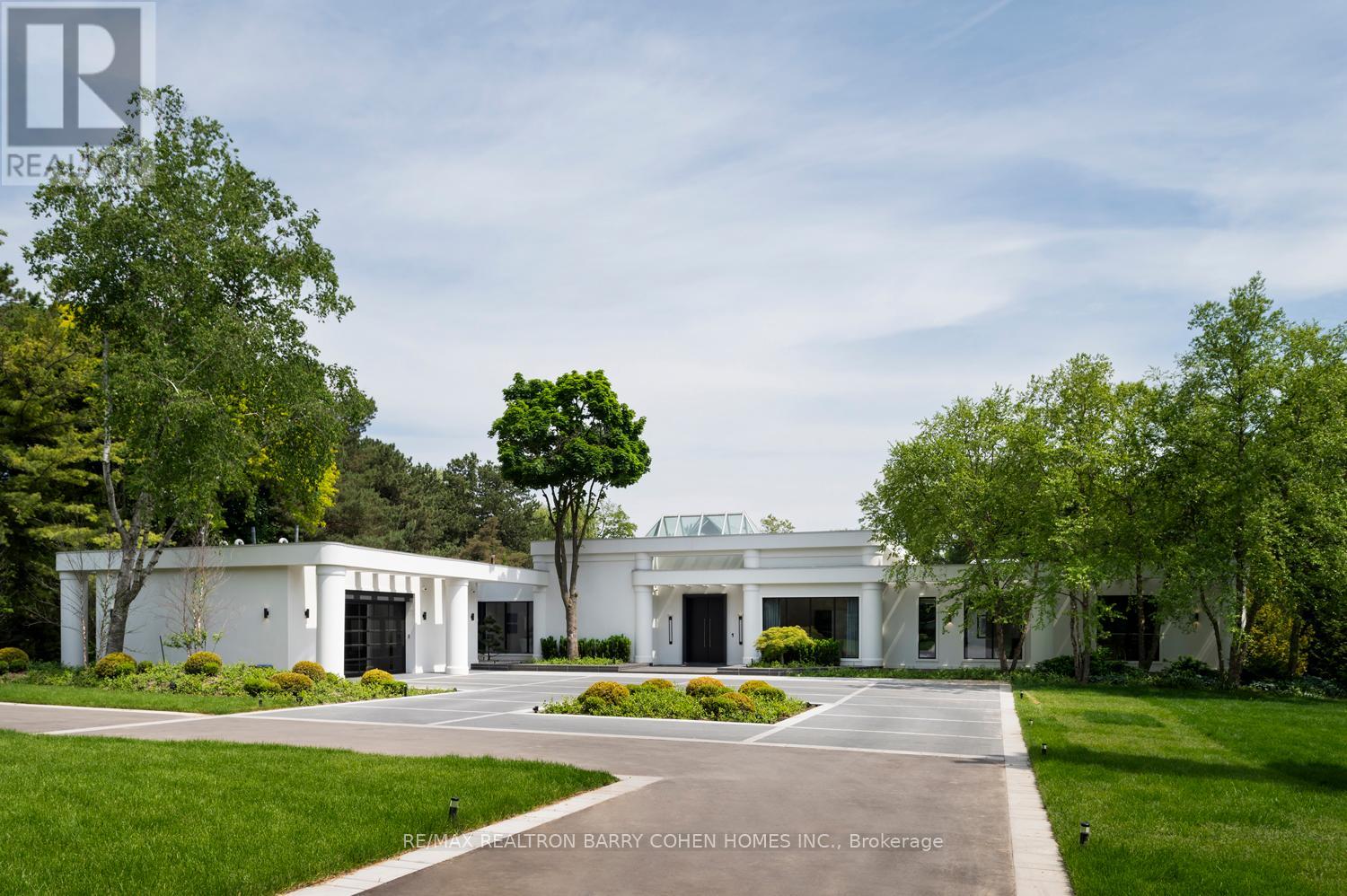
Highlights
Description
- Time on Houseful66 days
- Property typeSingle family
- StyleBungalow
- Neighbourhood
- Median school Score
- Mortgage payment
Welcome To An Exceptional Private Gated Modern Estate, Extensively And Exquisitely Remodeled In 2024 And Nestled Within The Iconic Bridle Path Neighborhood. Sprawling Across 3 Acres And Boasting A 300-Foot Wide Frontage, This LA-Style Estate Offers An Unparalleled Level Of Sophistication With 17,000 Square Feet Of Living Space. Designed And Constructed By Tina Barooti/Tiarch Architect, Recipient Of The American Canadian Property Awards, This Residence Epitomizes Luxury Living. Enjoy The Epitome Of Outdoor Recreation With A Private Tennis Court, A Swimming Pool, And A Jacuzzi. The Ultra-Premium Concrete, Steel, Glass, And Stone Build Is Adorned With Skylights Featuring Shades, Illuminating The Space With Natural Light And Highlighting Magnificent Architectural Embellishments. Additional Amenities Include Glass Elevators, A Theatre Room, A Fully Equipped Gym, A Spa With A Steam Room, A Bar, And A Wine Cellar. The Estate Features Engineered Hardwood Imported From Europe. Practical Luxury Meets Timeless Elegance With A Heated Driveway And Impeccable Finishes Throughout The Property. (id:63267)
Home overview
- Heat source Natural gas
- Heat type Forced air
- Has pool (y/n) Yes
- Sewer/ septic Sanitary sewer
- # total stories 1
- # parking spaces 24
- Has garage (y/n) Yes
- # full baths 6
- # half baths 3
- # total bathrooms 9.0
- # of above grade bedrooms 6
- Flooring Hardwood
- Subdivision Bridle path-sunnybrook-york mills
- Directions 2048838
- Lot size (acres) 0.0
- Listing # C12346389
- Property sub type Single family residence
- Status Active
- Bedroom 5.46m X 4.78m
Level: Lower - Recreational room / games room 13.34m X 9.88m
Level: Lower - Primary bedroom 6.05m X 5.23m
Level: Main - Kitchen 5.26m X 3.43m
Level: Main - Living room 8.84m X 7.09m
Level: Main - Family room 9.53m X 7.14m
Level: Main - 5th bedroom 5.23m X 5.16m
Level: Main - 2nd bedroom 4.72m X 3.63m
Level: Main - 3rd bedroom 4.42m X 3.99m
Level: Main - 4th bedroom 8.74m X 4.72m
Level: Main - Office 4.32m X 3.56m
Level: Main - Dining room 5.72m X 4.67m
Level: Main
- Listing source url Https://www.realtor.ca/real-estate/28737492/45-park-lane-circle-toronto-bridle-path-sunnybrook-york-mills-bridle-path-sunnybrook-york-mills
- Listing type identifier Idx

$-66,667
/ Month



