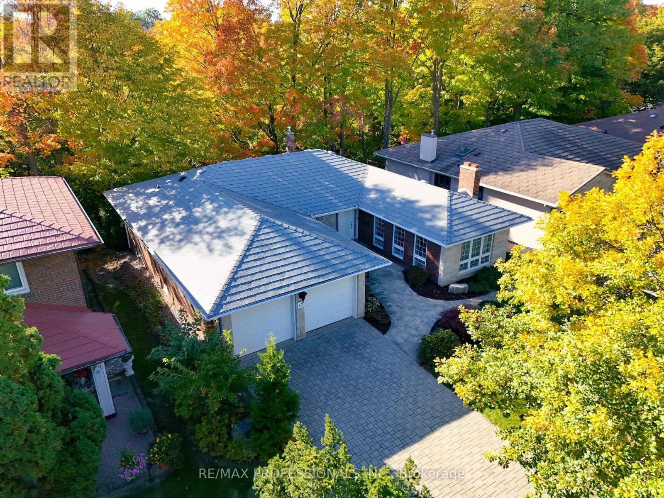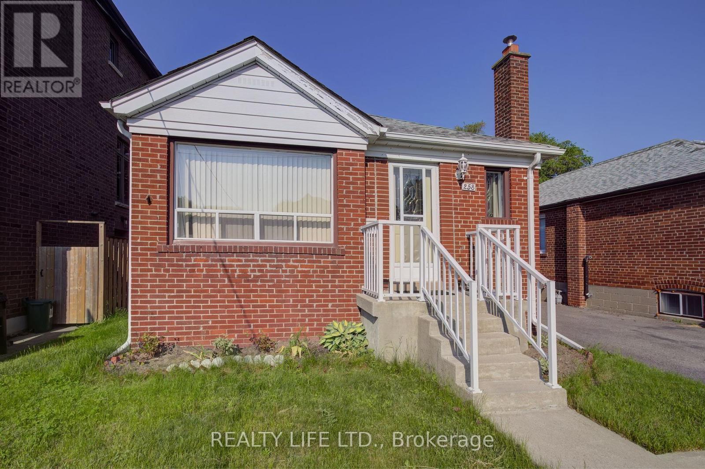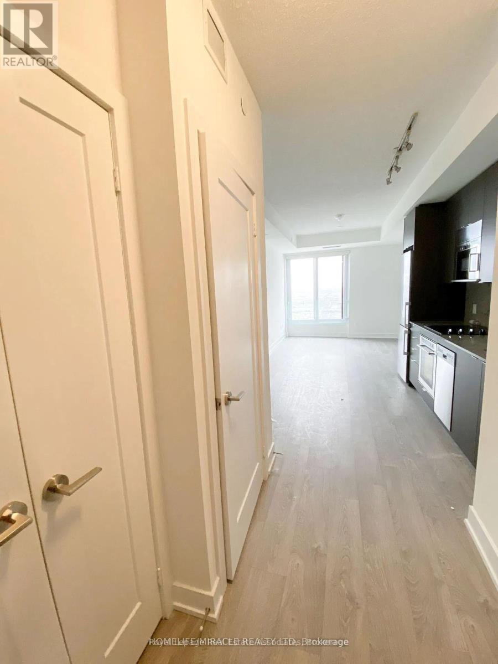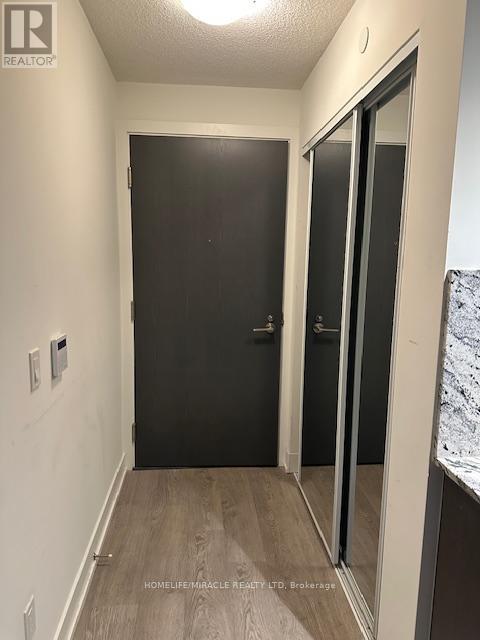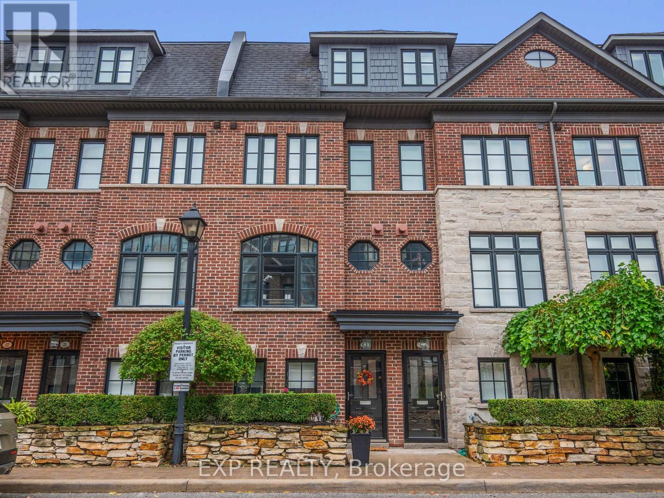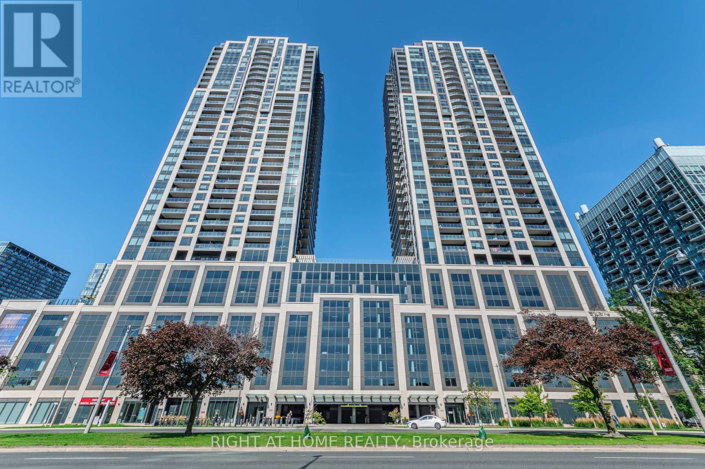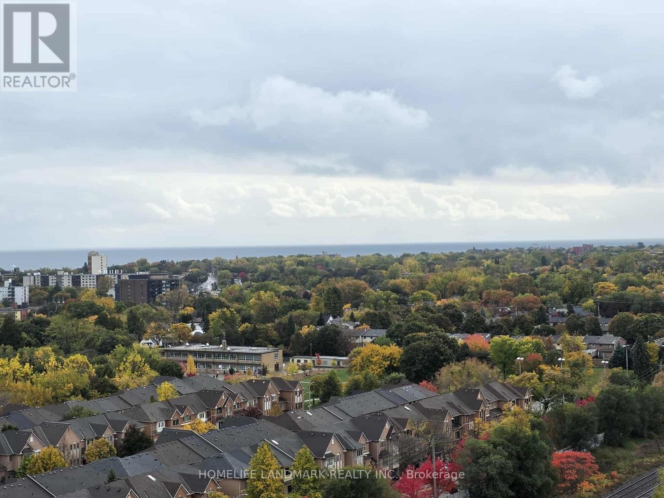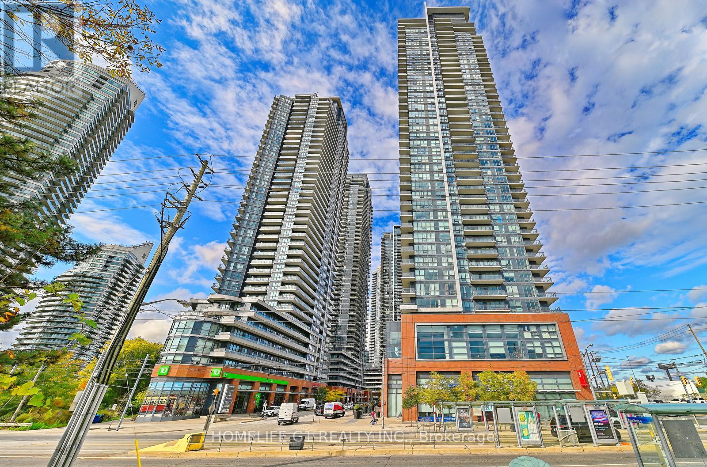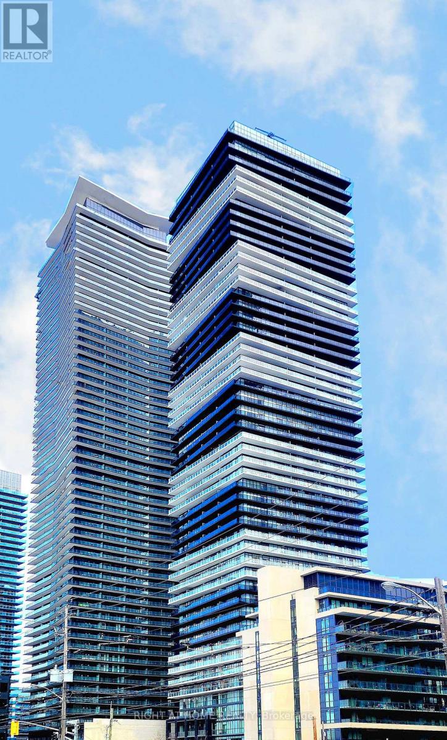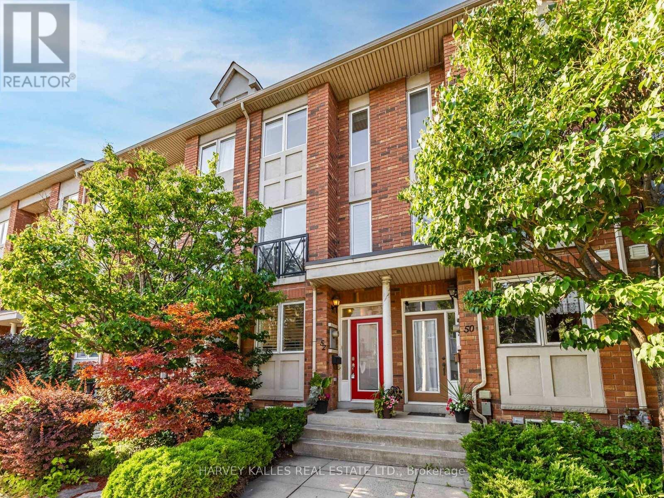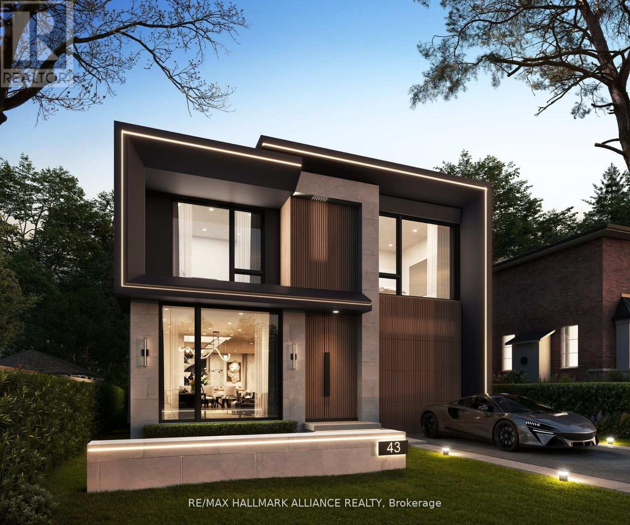- Houseful
- ON
- Toronto
- Stonegate-Queensway
- 45 Stanmills Rd
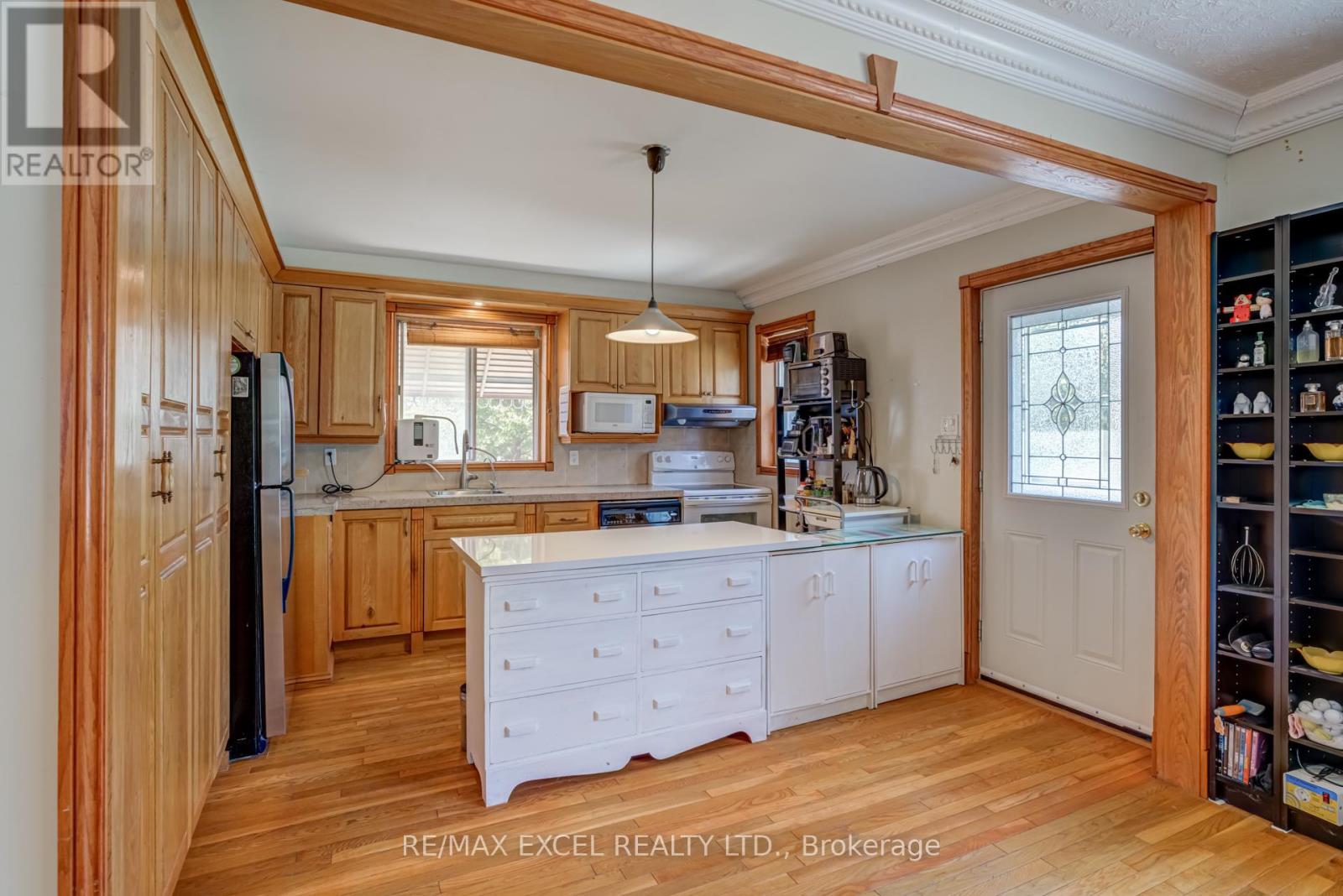
Highlights
Description
- Time on Houseful17 days
- Property typeSingle family
- StyleBungalow
- Neighbourhood
- Median school Score
- Mortgage payment
Welcome to this beautifully renovated bungalow offering 1,450 sq. ft. of thoughtfully designed main floor space plus a fully finished basement. Originally a 3-bedroom home, the layout has been reimagined into two oversized bedrooms and an extended, modern kitchen creating a bright, open, and functional flow ideal for everyday living. The entire basement features heated floors and includes two separate entrances, a second kitchen, two bathrooms, and a large open area. With this flexible design, the basement can easily be divided into two separate units, maximizing rental income potential or serving as in-law accommodations. Set on a wide lot in a rapidly growing Etobicoke neighbourhood, this versatile property is located just minutes from Humber College, major transit routes, Hwy 427/QEW, Sherway Gardens, and top schools. Whether you're looking to move in, invest, or rebuild, this home offers flexible options and exceptional redevelopment potential. (id:63267)
Home overview
- Cooling Wall unit
- Heat source Natural gas
- Heat type Forced air
- Sewer/ septic Sanitary sewer
- # total stories 1
- # parking spaces 5
- # full baths 2
- # half baths 1
- # total bathrooms 3.0
- # of above grade bedrooms 3
- Flooring Hardwood, ceramic
- Subdivision Islington-city centre west
- Lot size (acres) 0.0
- Listing # W12454312
- Property sub type Single family residence
- Status Active
- 3rd bedroom 4.2m X 4.1m
Level: Basement - Kitchen 6.2m X 5.7m
Level: Basement - Great room 4.3m X 4.5m
Level: Basement - Primary bedroom 4.86m X 4.2m
Level: Main - Living room 4.32m X 4.1m
Level: Main - Solarium 5.9m X 5.7m
Level: Main - Dining room 2.75m X 4.1m
Level: Main - 2nd bedroom 4.2m X 4.6m
Level: Main - Kitchen 3.5m X 4.1m
Level: Main
- Listing source url Https://www.realtor.ca/real-estate/28971984/45-stanmills-road-toronto-islington-city-centre-west-islington-city-centre-west
- Listing type identifier Idx

$-2,797
/ Month

