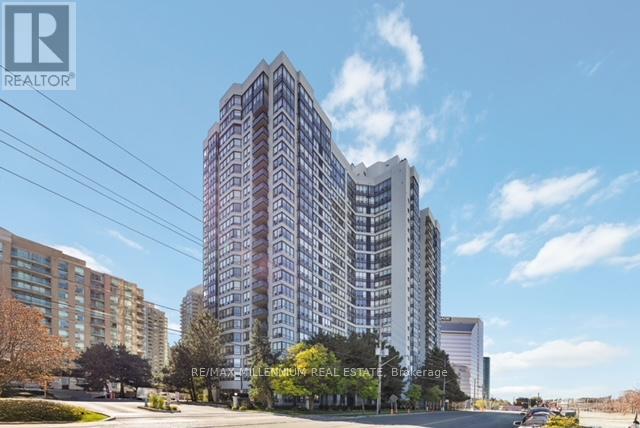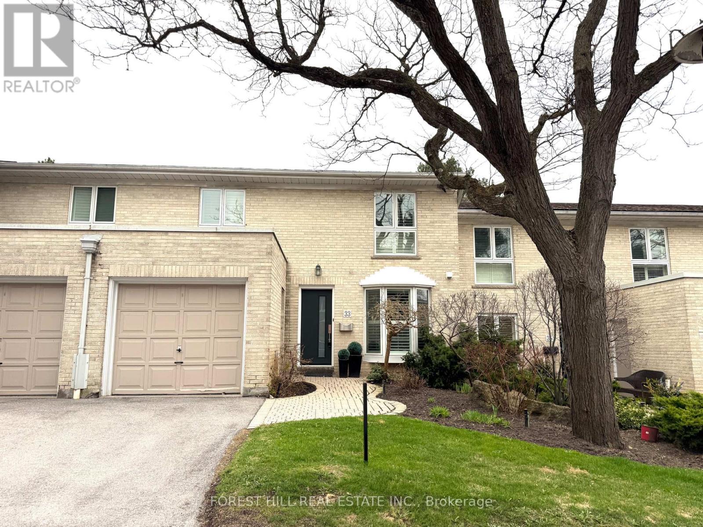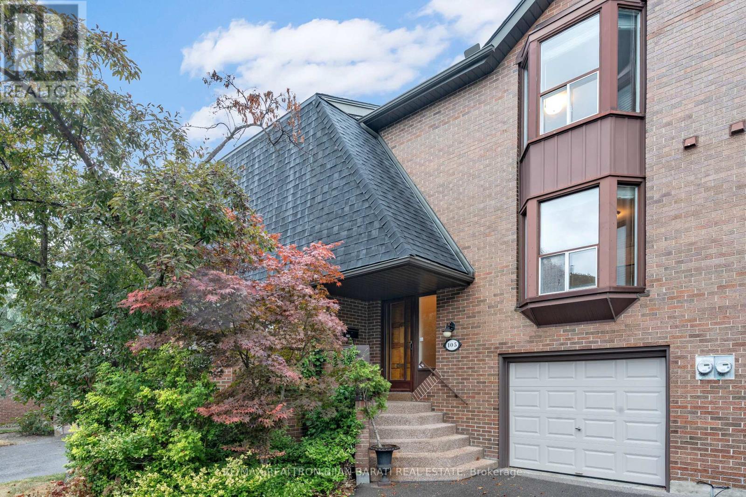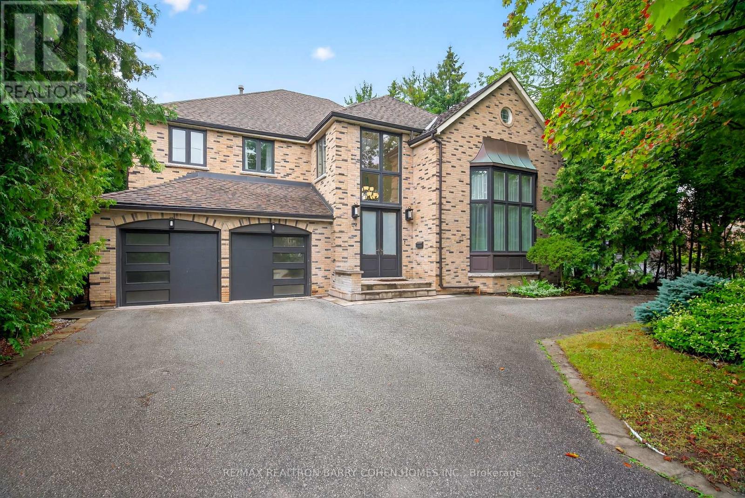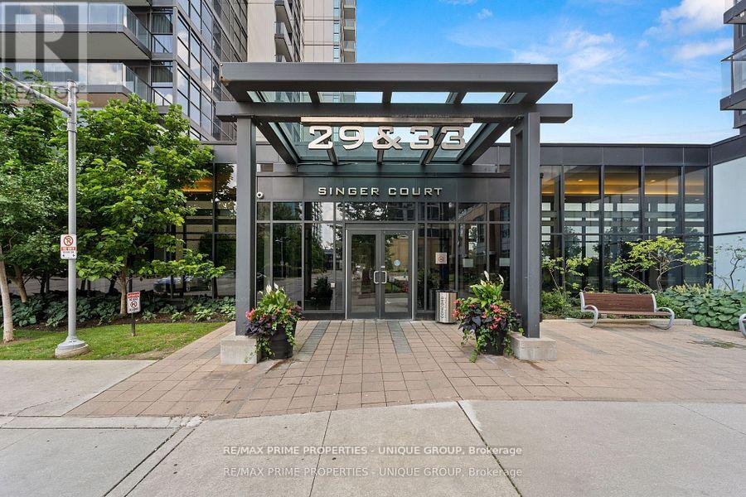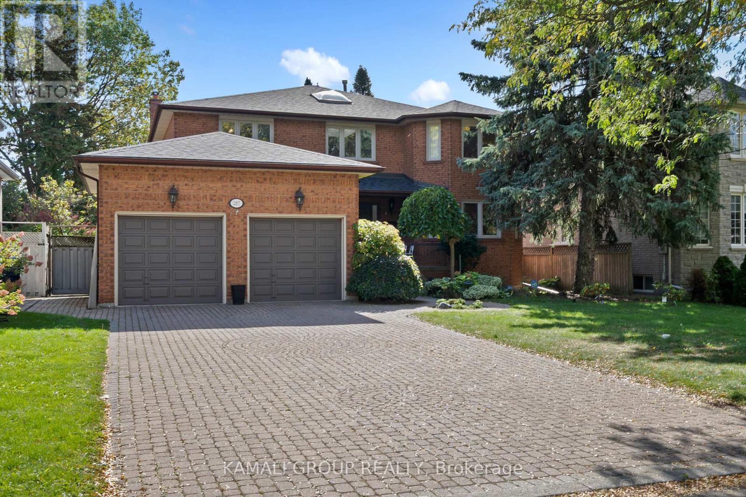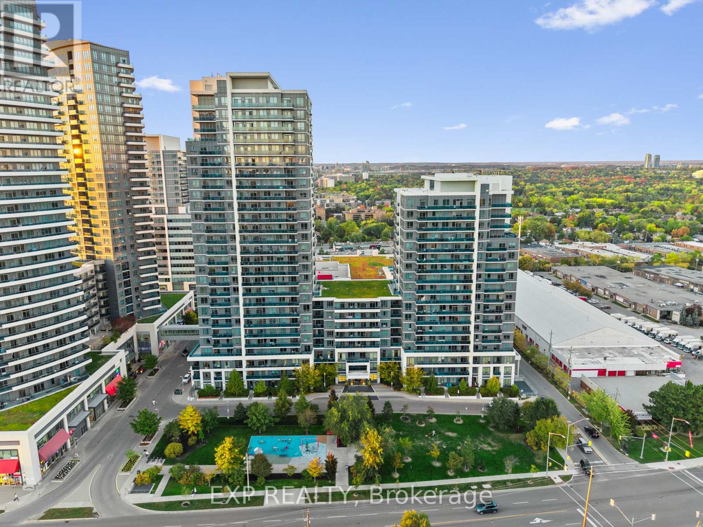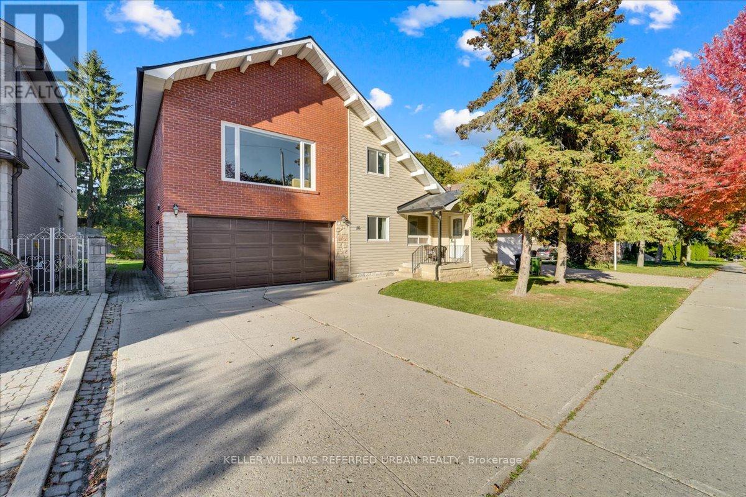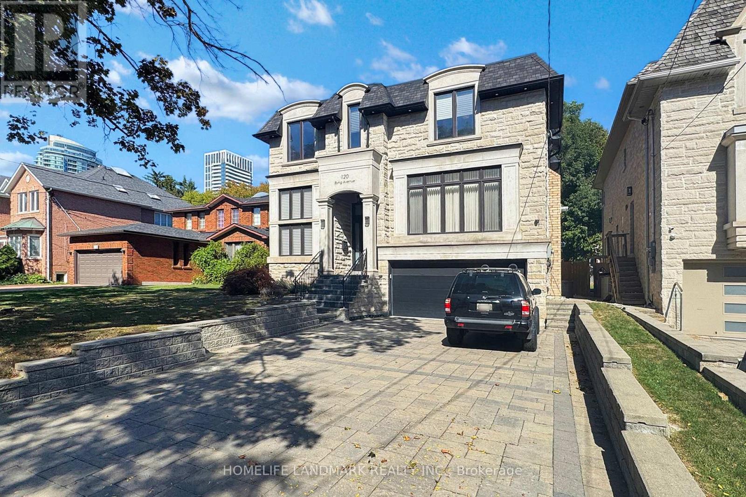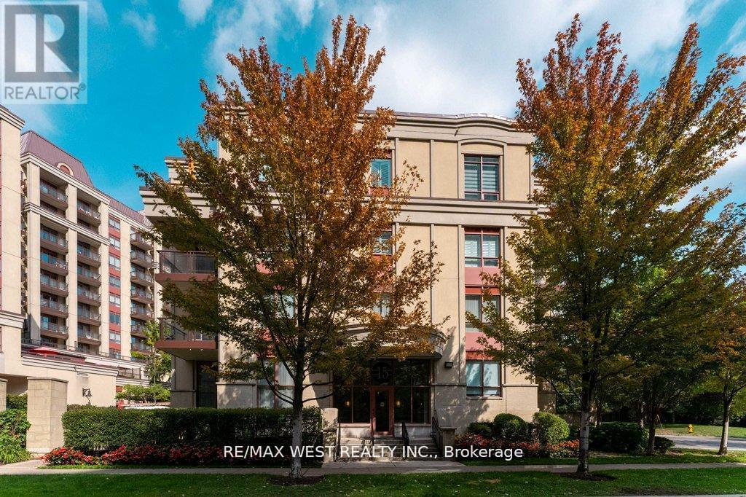- Houseful
- ON
- Toronto
- Bayview Village
- 45 Viamede Cres
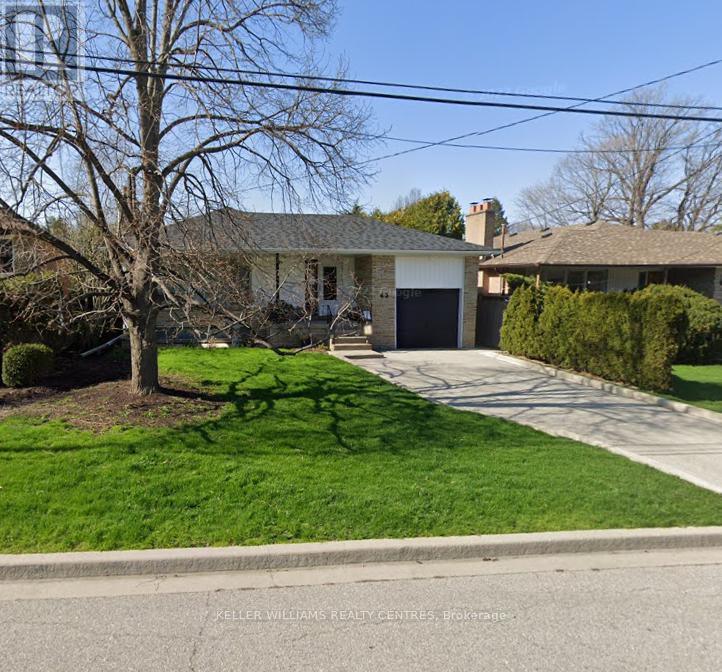
Highlights
Description
- Time on Houseful17 days
- Property typeSingle family
- StyleBungalow
- Neighbourhood
- Median school Score
- Mortgage payment
Exceptional 50x120 Ft Lot in Prestigious Bayview Village! Rare opportunity to own a prime, unobstructed lot on one of the area's most sought-after streets. Surrounded by luxury custom homes, this property offers endless potential to live, renovate, expand, or build new. Architectural drawings & city approvals by top-tier architect available upon request. Very nice bungalow with 3+1 bedrooms 3 bathrooms. Basement with separate entrance, one large room, a full bathroom, and a spacious unfinished area with potential to add two additional bedrooms. Generously sized living space ideal for personal use or rental income as you plan ahead. Walk to Newton brook Creek & trails. Minutes to Bayview Village Mall, top schools, fine dining, TTC, Hwy 401 & DVP. A strategic investment in a stable, high-growth neighborhood. Build your dream home in one of Toronto's most exclusive enclaves! (id:63267)
Home overview
- Cooling Central air conditioning
- Heat source Natural gas
- Heat type Forced air
- Sewer/ septic Sanitary sewer
- # total stories 1
- # parking spaces 4
- Has garage (y/n) Yes
- # full baths 3
- # total bathrooms 3.0
- # of above grade bedrooms 4
- Flooring Hardwood, vinyl, carpeted
- Subdivision Bayview village
- Lot size (acres) 0.0
- Listing # C12442474
- Property sub type Single family residence
- Status Active
- Recreational room / games room 3.96m X 8.46m
Level: Lower - Laundry 2.36m X 1.91m
Level: Lower - Other 7.06m X 8.64m
Level: Lower - Eating area 2.51m X 3.05m
Level: Main - Primary bedroom 3.51m X 5.23m
Level: Main - Dining room 3.45m X 3.3m
Level: Main - Living room 3.78m X 5.36m
Level: Main - 2nd bedroom 3.84m X 3.3m
Level: Main - Kitchen 2.62m X 3.84m
Level: Main - 3rd bedroom 2.95m X 3.3m
Level: Main
- Listing source url Https://www.realtor.ca/real-estate/28946701/45-viamede-crescent-toronto-bayview-village-bayview-village
- Listing type identifier Idx

$-4,773
/ Month



