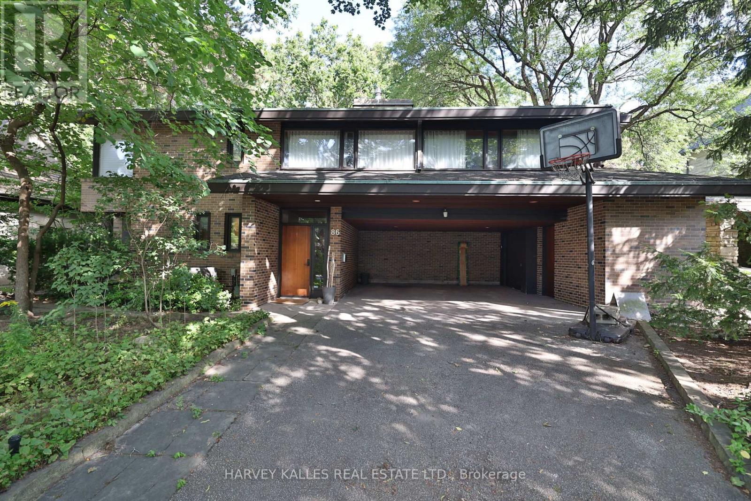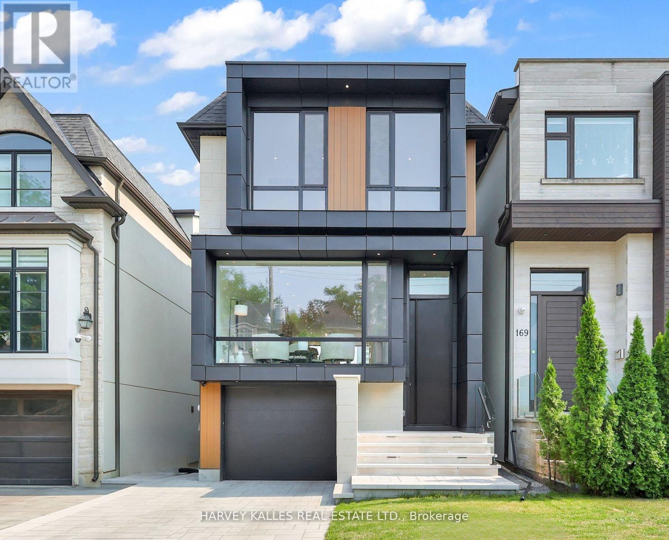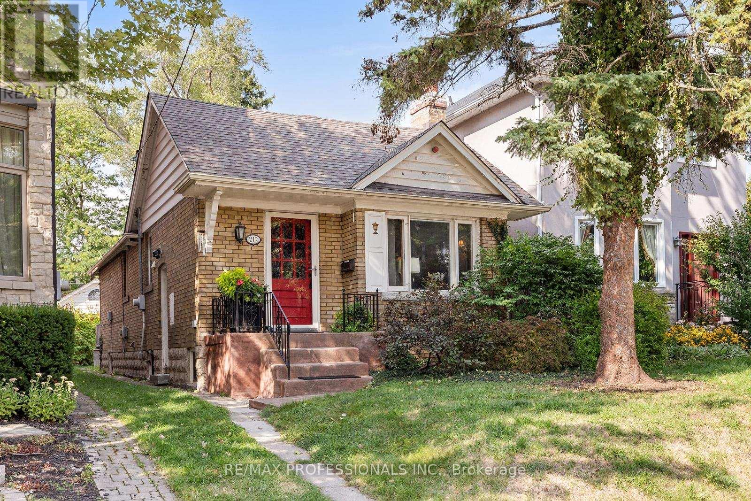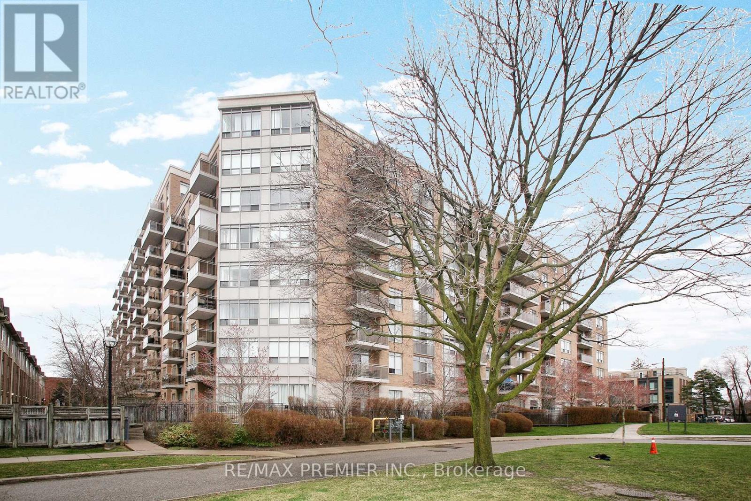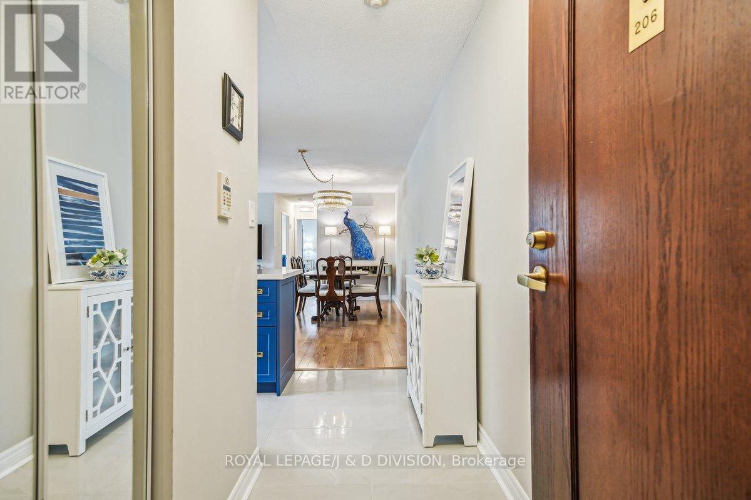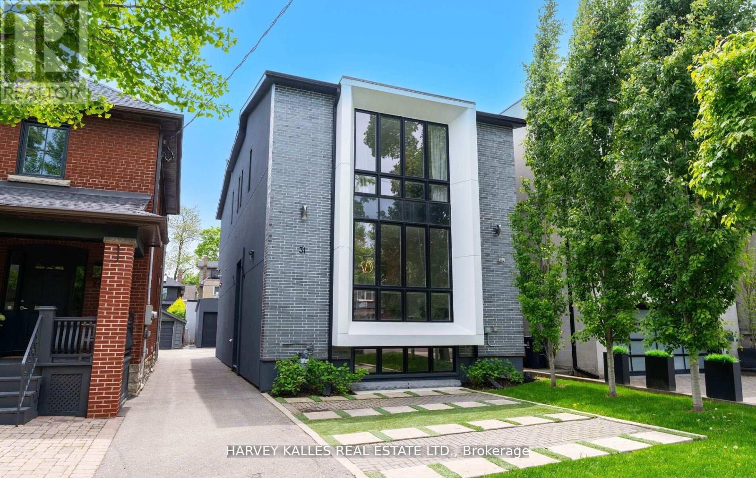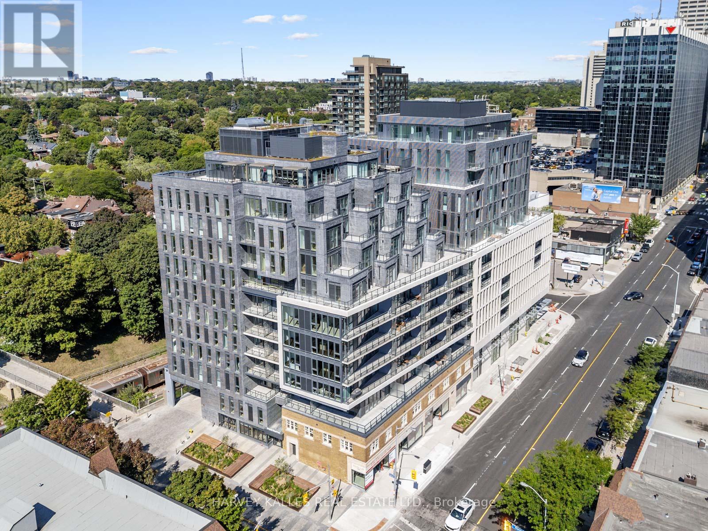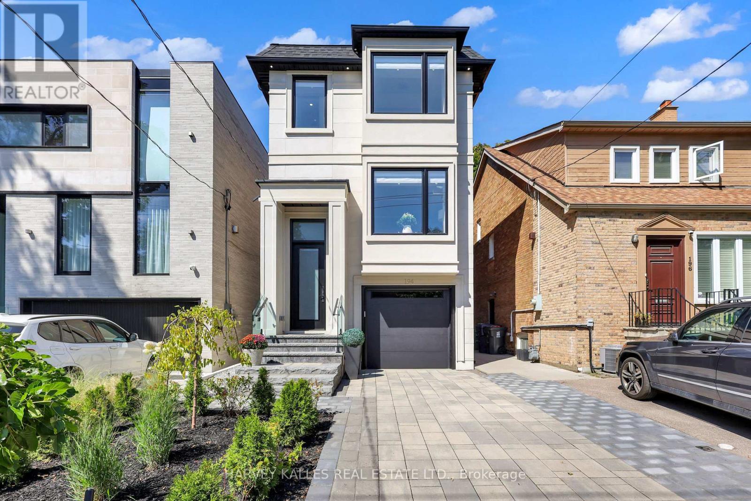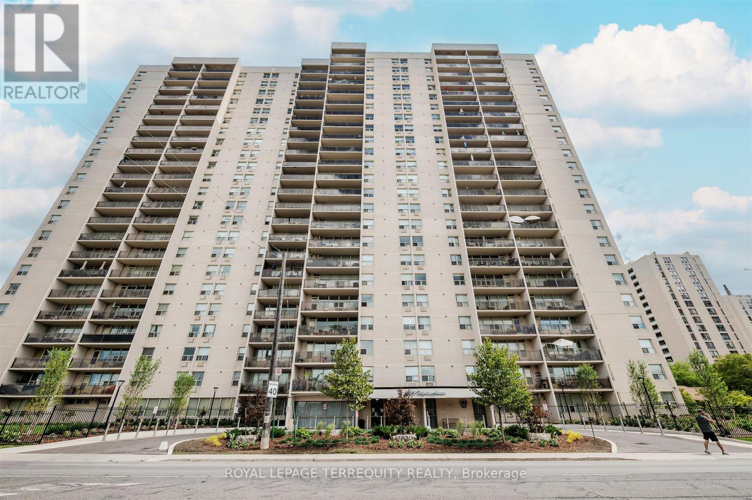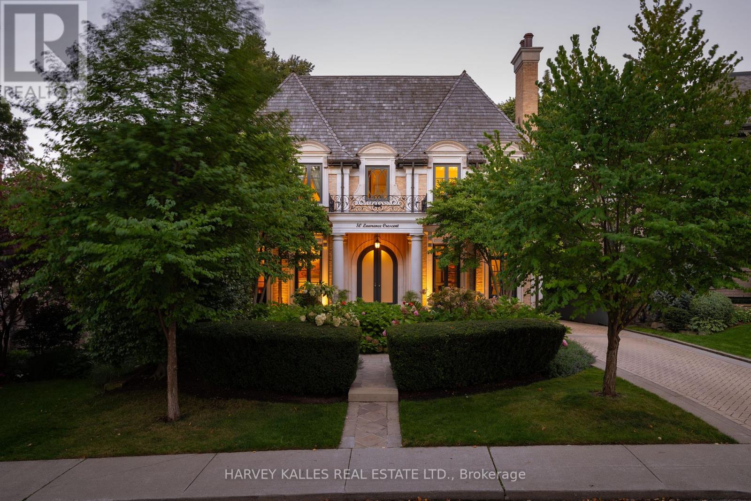- Houseful
- ON
- Toronto
- Lytton Park
- 450 Briar Hill Ave
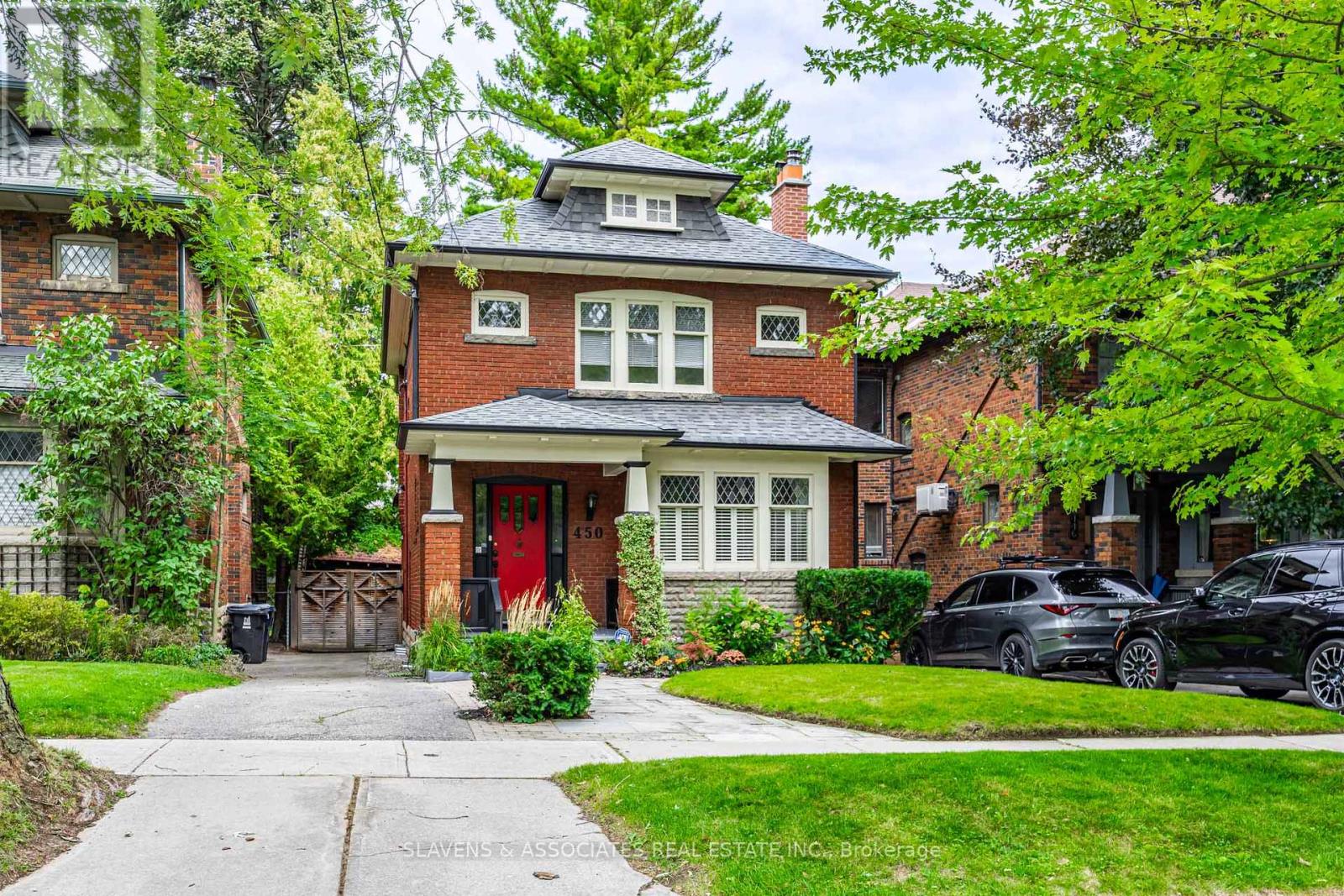
Highlights
This home is
31%
Time on Houseful
9 hours
School rated
6.9/10
Toronto
11.67%
Description
- Time on Housefulnew 9 hours
- Property typeSingle family
- Neighbourhood
- Median school Score
- Mortgage payment
"Allenby" Opportunity! This 2 Storey, 3 Bedroom Home situated on a Premium 33 foot X 133 foot lot offers Classic Allenby Layout & Design and Features Large Rooms, Updated Eat-in Kitchen, Walkout to Backyard, wonderful Wood Details, Finished Basement, Separate Side Door Entry with Private yard and Professionally landscaped. Located on a child safe part of Briar Hill Avenue. Close to all amenities. Very Walkable, excellent Transportation, Nearby Schools, access to Eglinton Community Centre, Parks, Shops, Restaurants and Entertainment. A Wonderful Neighbourhood to make Home! (id:63267)
Home overview
Amenities / Utilities
- Heat source Natural gas
- Heat type Hot water radiator heat
- Sewer/ septic Sanitary sewer
Exterior
- # total stories 2
- Fencing Fully fenced
- # parking spaces 2
Interior
- # full baths 2
- # total bathrooms 2.0
- # of above grade bedrooms 3
- Flooring Hardwood, laminate, carpeted
Location
- Community features Community centre
- Subdivision Lawrence park south
- Directions 1410352
Lot/ Land Details
- Lot desc Landscaped
Overview
- Lot size (acres) 0.0
- Listing # C12389259
- Property sub type Single family residence
- Status Active
Rooms Information
metric
- 2nd bedroom 3.96m X 3.43m
Level: 2nd - 3rd bedroom 3.05m X 2.74m
Level: 2nd - Office 2.49m X 3.56m
Level: 2nd - Foyer Measurements not available
Level: 2nd - Primary bedroom 3.12m X 6.3m
Level: 2nd - Recreational room / games room 3.66m X 6.02m
Level: Basement - Laundry 4.22m X 3.45m
Level: Basement - Living room 6.1m X 4.11m
Level: Ground - Dining room 3.96m X 3.51m
Level: Ground - Foyer 4.7m X 2.01m
Level: Ground - Kitchen 5.66m X 3.35m
Level: Ground
SOA_HOUSEKEEPING_ATTRS
- Listing source url Https://www.realtor.ca/real-estate/28831307/450-briar-hill-avenue-toronto-lawrence-park-south-lawrence-park-south
- Listing type identifier Idx
The Home Overview listing data and Property Description above are provided by the Canadian Real Estate Association (CREA). All other information is provided by Houseful and its affiliates.

Lock your rate with RBC pre-approval
Mortgage rate is for illustrative purposes only. Please check RBC.com/mortgages for the current mortgage rates
$-5,293
/ Month25 Years fixed, 20% down payment, % interest
$
$
$
%
$
%

Schedule a viewing
No obligation or purchase necessary, cancel at any time

