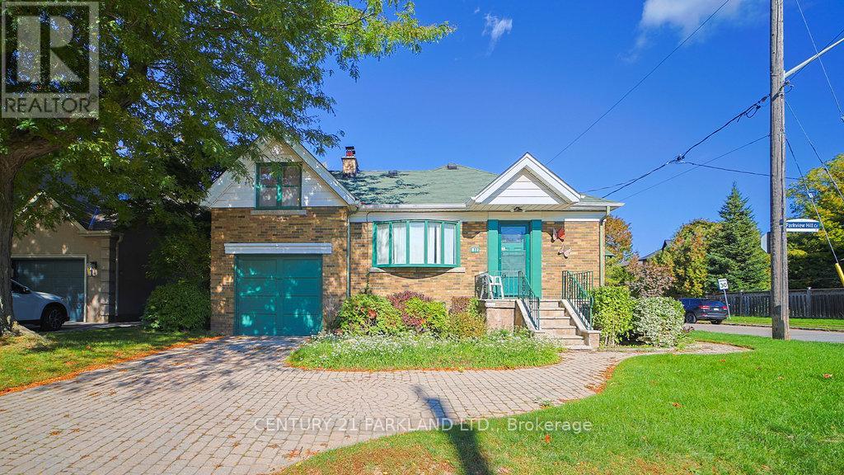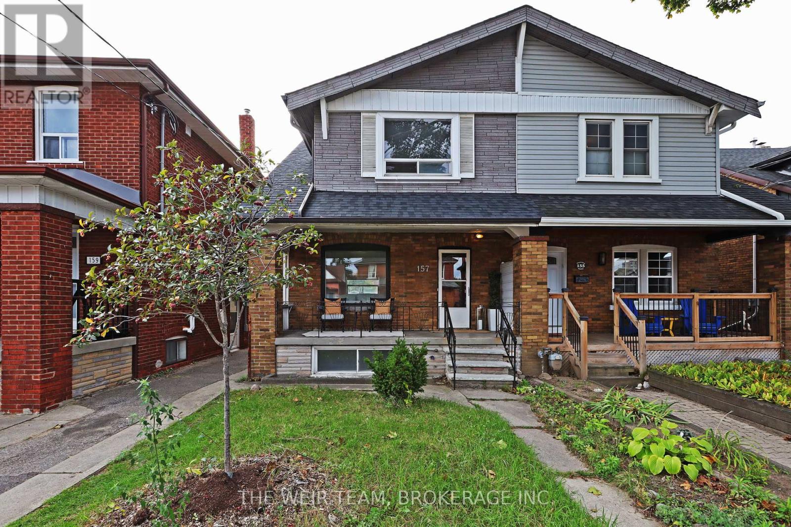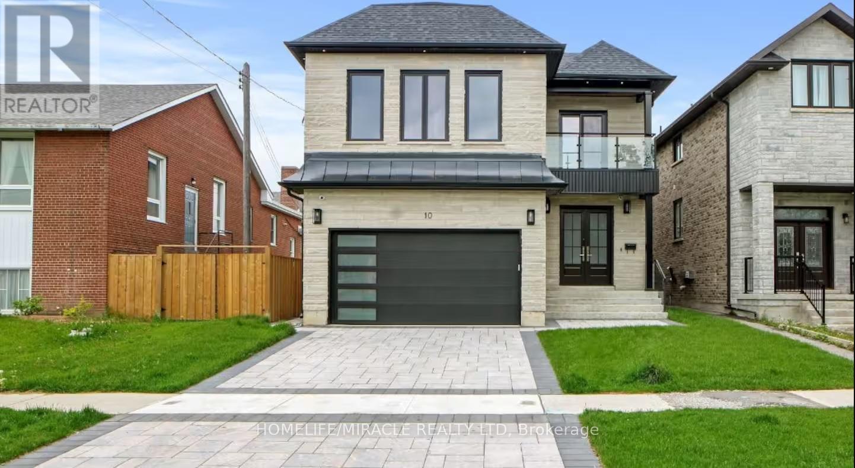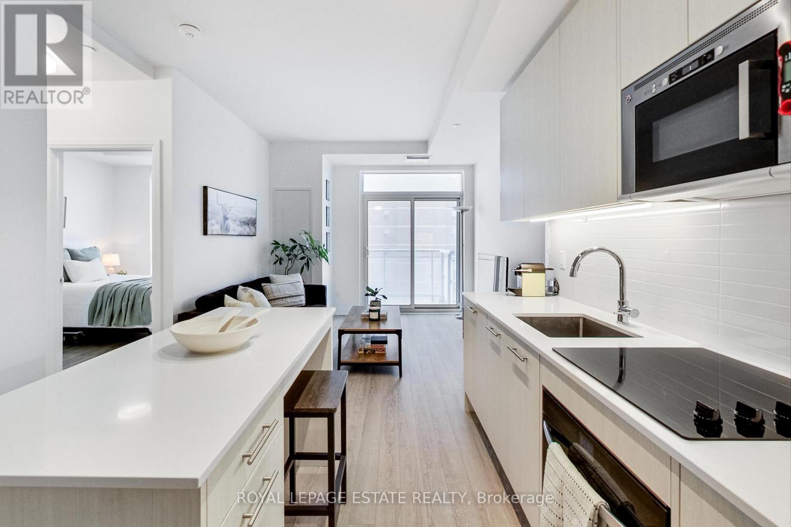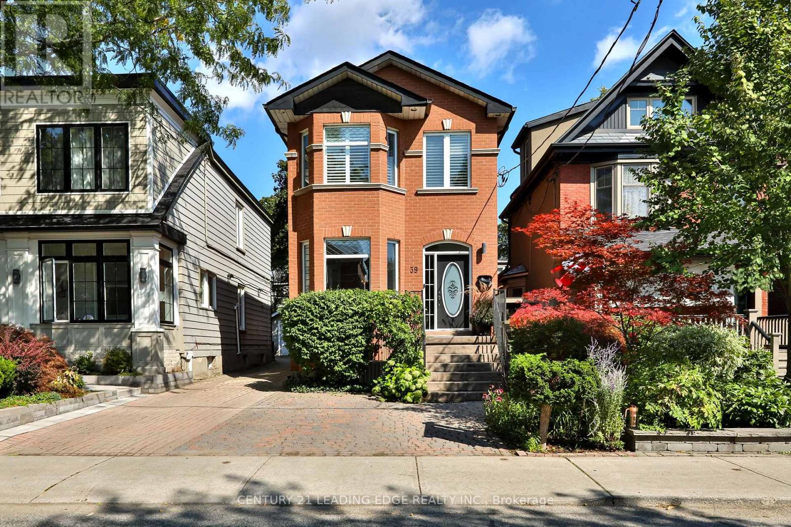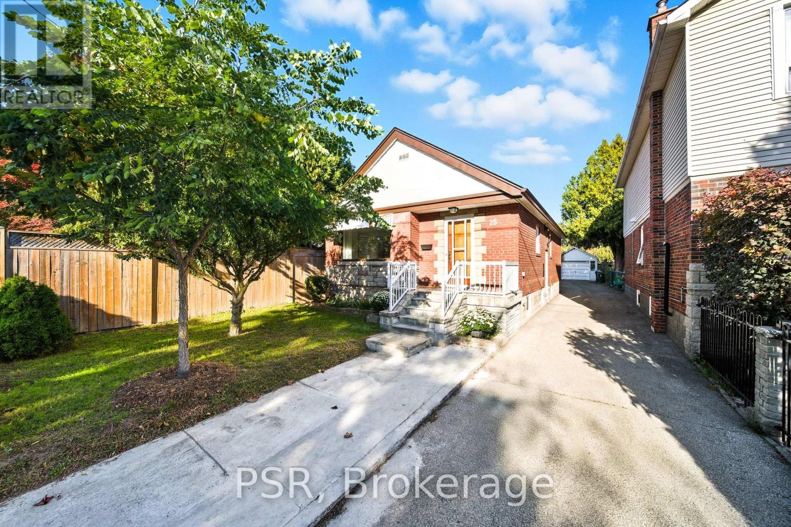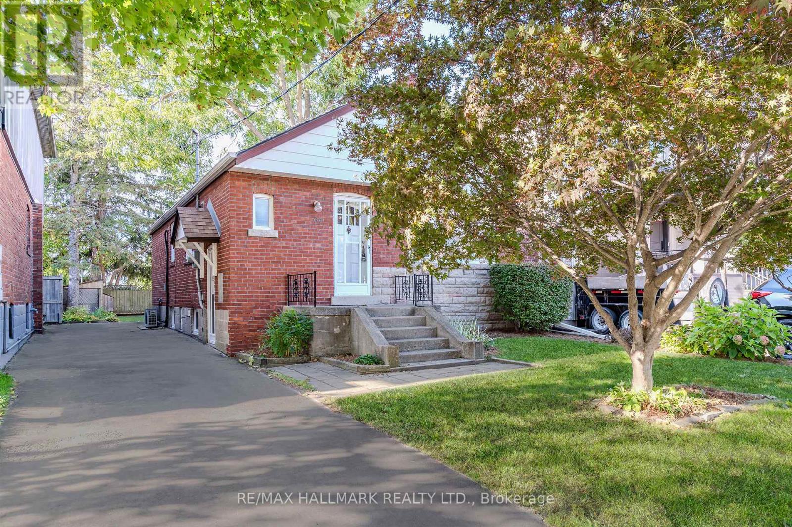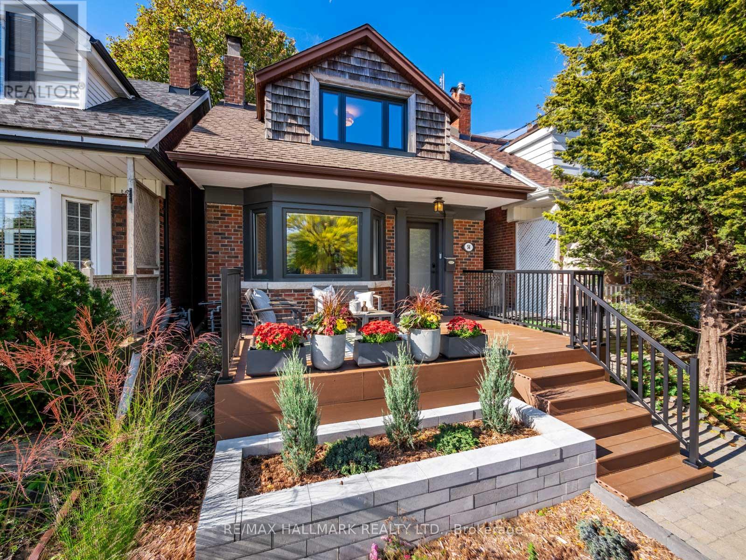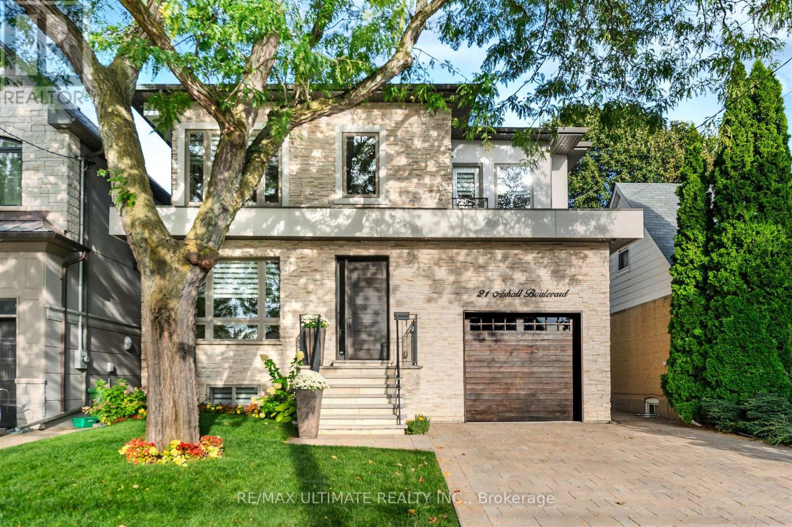- Houseful
- ON
- Toronto
- Old East York
- 450 Oconnor Dr
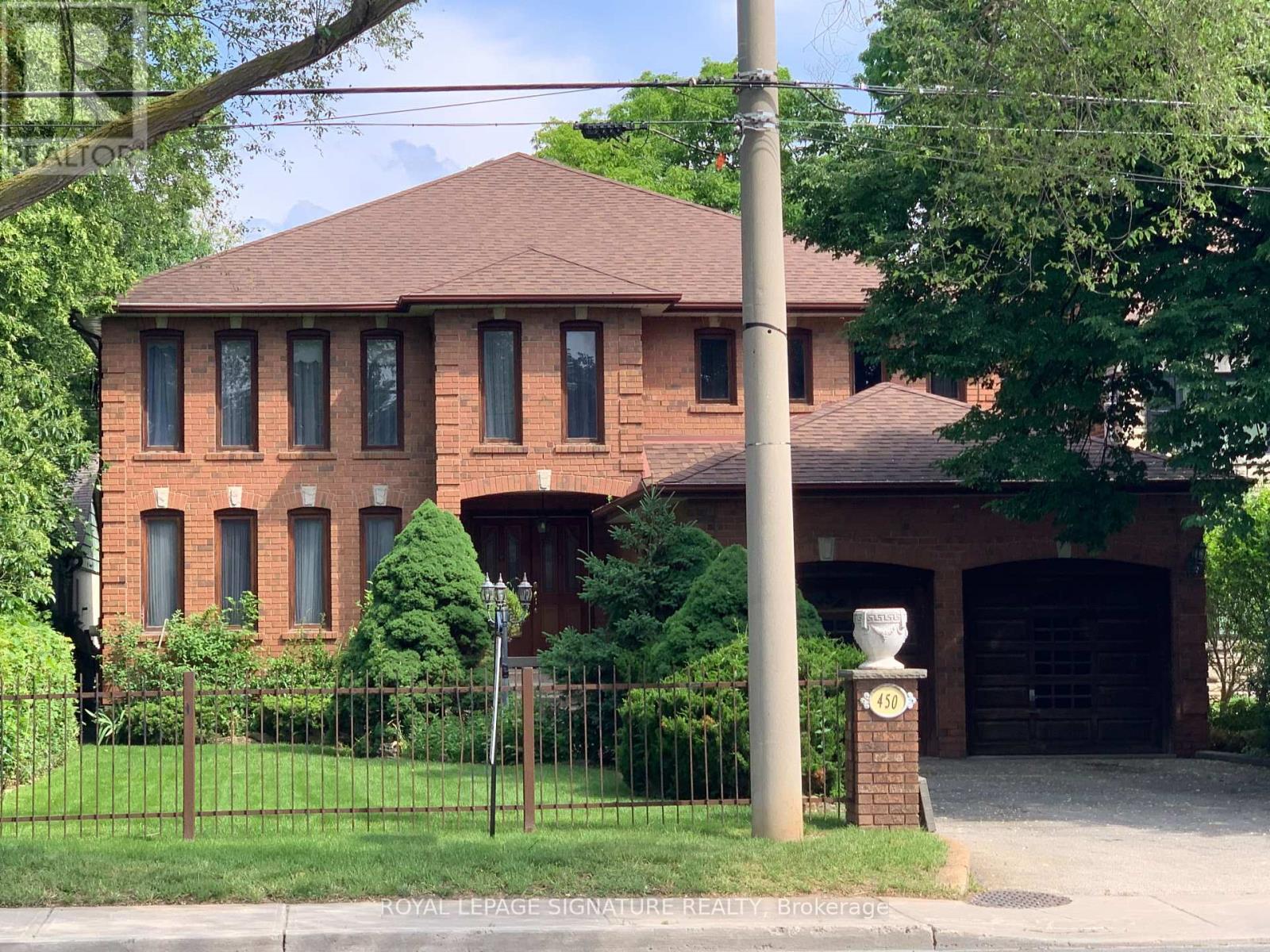
Highlights
Description
- Time on Housefulnew 5 hours
- Property typeSingle family
- Neighbourhood
- Median school Score
- Mortgage payment
Spacious and Grand custom built executive home , 3 walk-outs in total (1/level),Gorgeous 325ft Ravine Lot ( Country living in the city), over 5000 sq.ft. luxury living, enjoy breathtaking views from your oversized private Balconies, Exquisite Materials used throughout ,all walls are hand plastered, moulded ceilings , solid oak trim and circular staircase, solid wood cabinetry, Solid Hardwood flooring throughout (Herringbone Fam.Rm ),Two(2) custom floor to ceiling brick fireplaces ,Massive room dimensions very large home, Two(2) Family size Kitchens, Sauna,Truly a unique Home on massive lot a(rare find ), Double Car garage , ample parking, situated minutes to Downtown, DVP, Parks , Schools( Diefenbaker School District), Shops, TTC at your door, Desirable home in desirable location centrally located minutes to downtown/uptown or crosstown. (id:63267)
Home overview
- Cooling Central air conditioning
- Heat source Natural gas
- Heat type Forced air
- Sewer/ septic Sanitary sewer
- # total stories 2
- # parking spaces 6
- Has garage (y/n) Yes
- # full baths 5
- # total bathrooms 5.0
- # of above grade bedrooms 4
- Flooring Hardwood, ceramic
- Subdivision East york
- Lot size (acres) 0.0
- Listing # E12327838
- Property sub type Single family residence
- Status Active
- Primary bedroom 6.43m X 4.41m
Level: 2nd - 4th bedroom 3.62m X 4.45m
Level: 2nd - 3rd bedroom 4.2m X 5.48m
Level: 2nd - 2nd bedroom 6.18m X 4.17m
Level: 2nd - Recreational room / games room 8.99m X 4.26m
Level: Basement - Kitchen 6.7m X 4.41m
Level: Basement - Dining room 3.53m X 7.62m
Level: Basement - Dining room 4.35m X 9.84m
Level: Ground - Den 4.23m X 2.98m
Level: Ground - Family room 8.22m X 4.26m
Level: Ground - Living room 4.35m X 9.84m
Level: Ground - Kitchen 4.17m X 7.74m
Level: Ground
- Listing source url Https://www.realtor.ca/real-estate/28697178/450-oconnor-drive-toronto-east-york-east-york
- Listing type identifier Idx

$-6,664
/ Month

