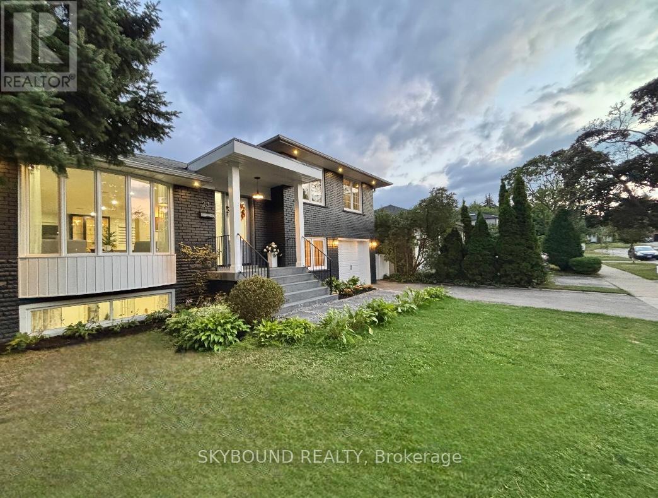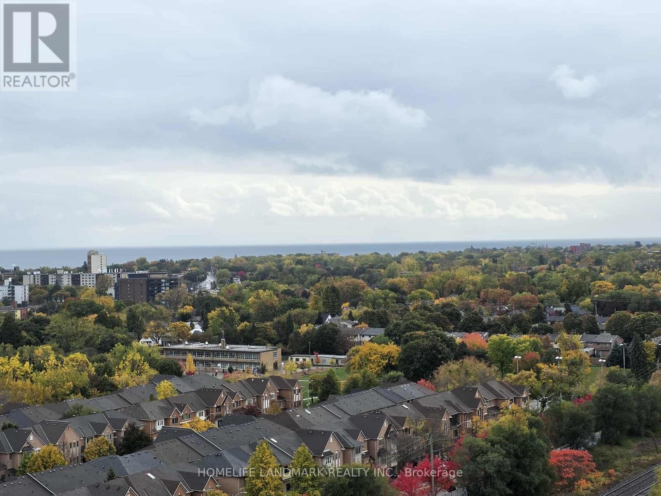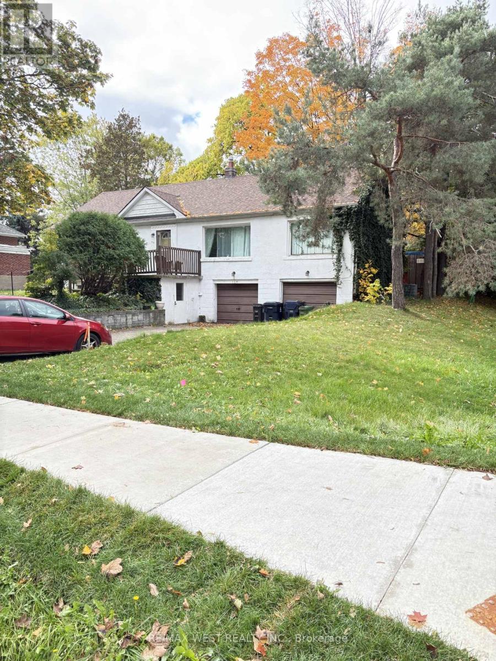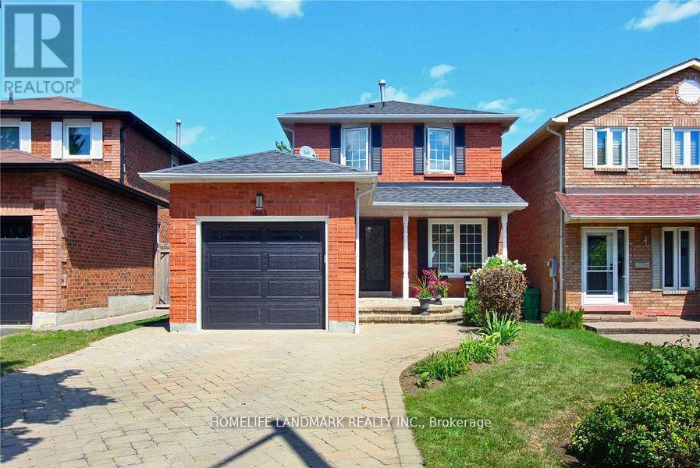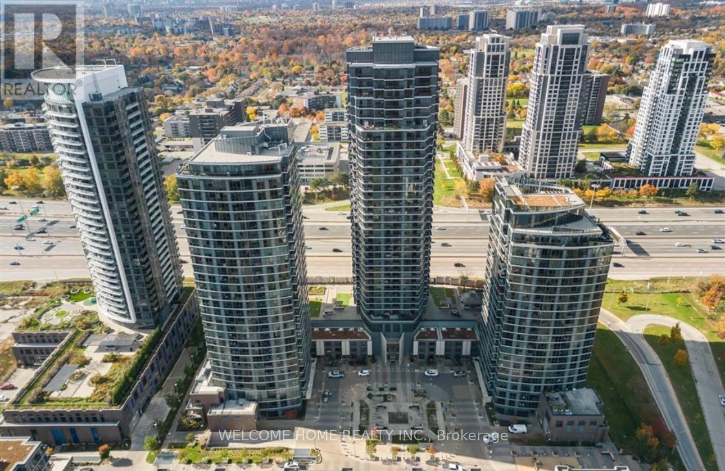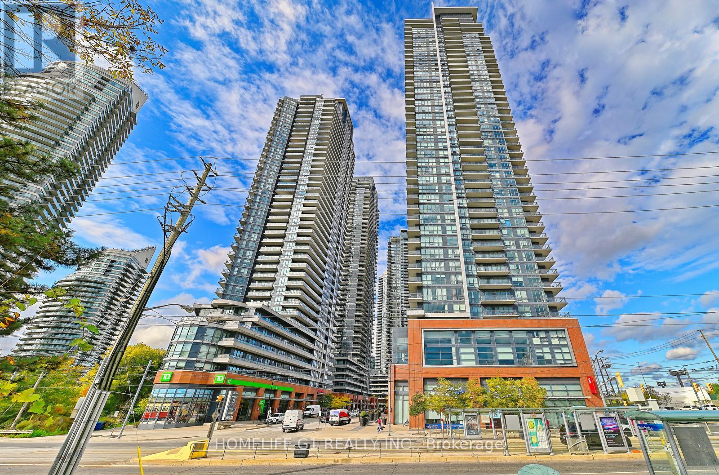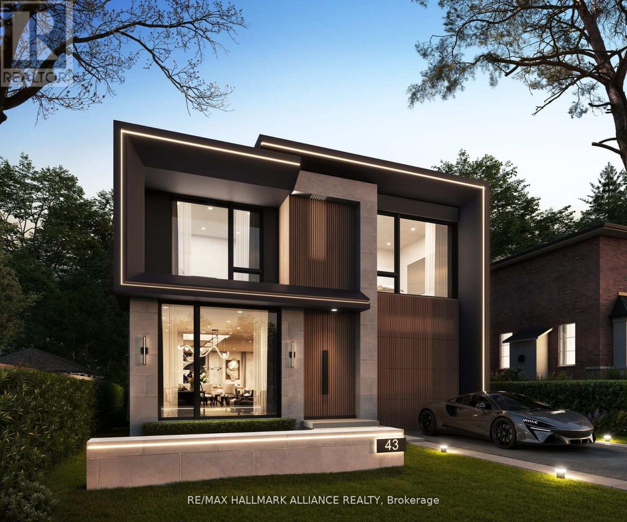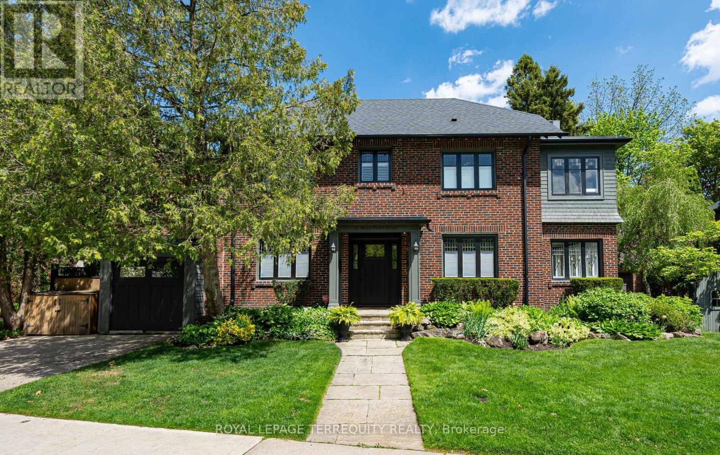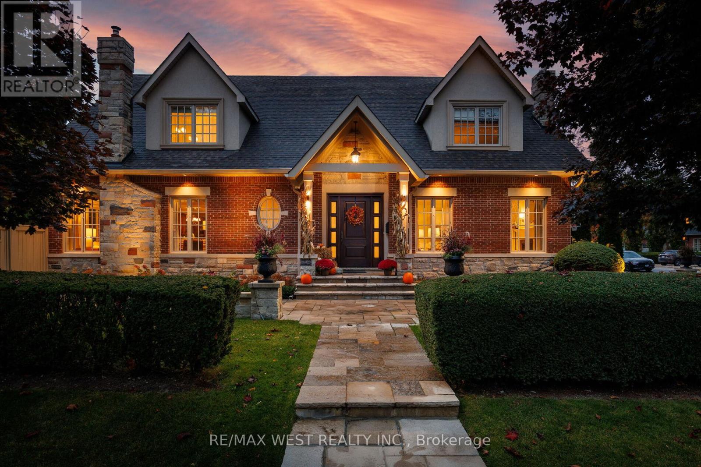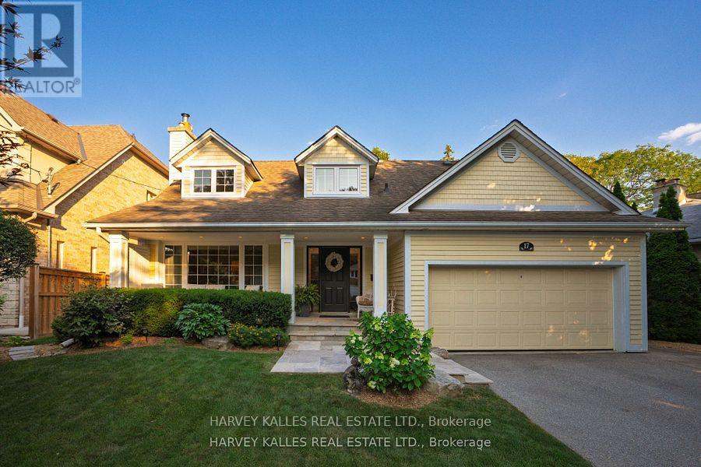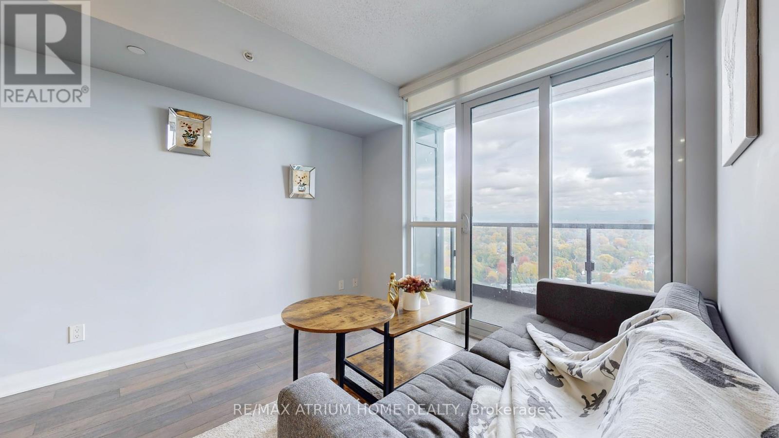- Houseful
- ON
- Toronto
- Centennial Park
- 519 451 Westmall
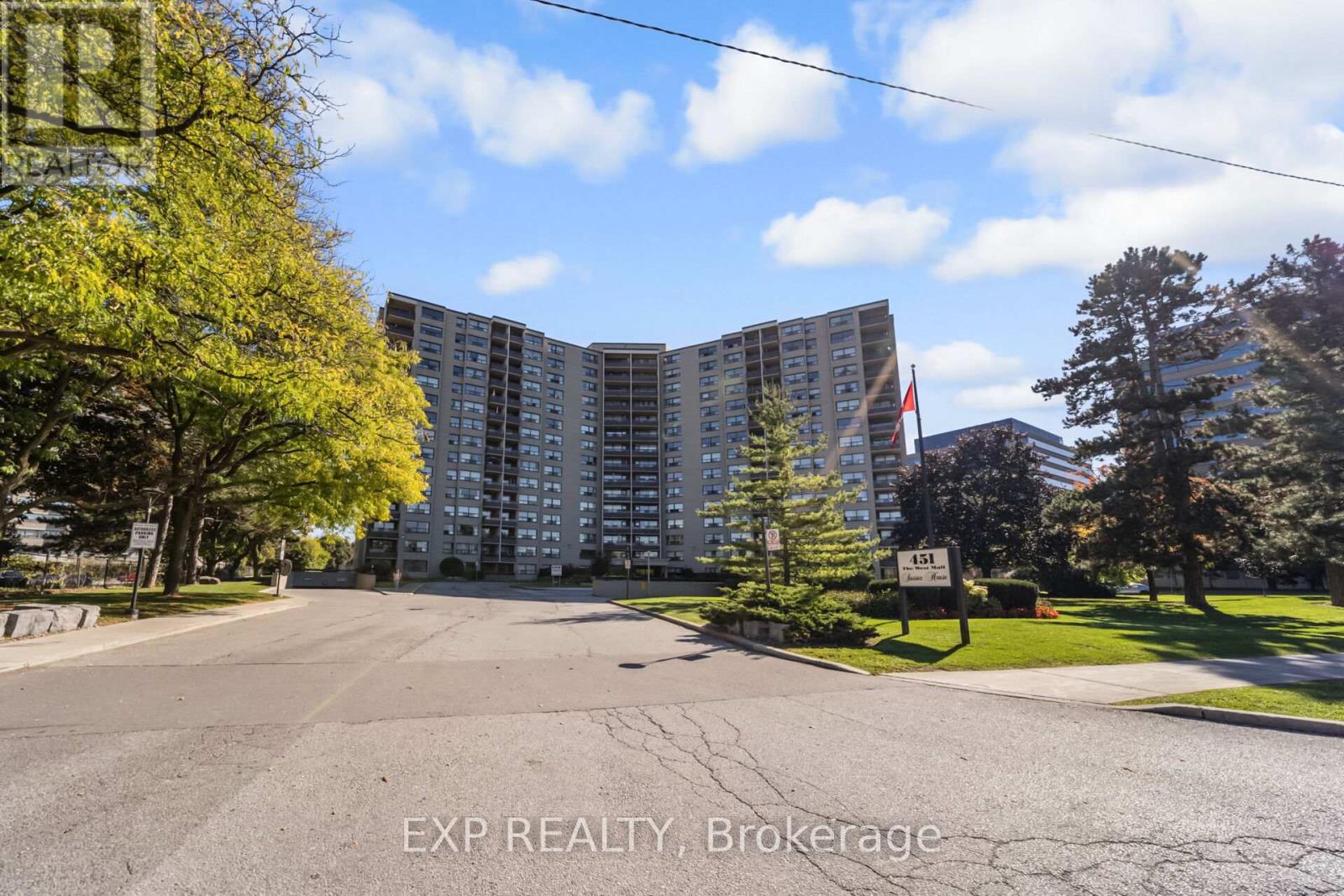
Highlights
Description
- Time on Houseful12 days
- Property typeSingle family
- Neighbourhood
- Median school Score
- Mortgage payment
Fully upgraded and move-in ready! This bright and spacious 3-bedroom, 2-bathroom condo offers exceptional value in a prime Etobicoke location. Featuring a modern open-concept layout, new flooring, renovated kitchen with stainless steel appliances, and tastefully updated bathrooms. Enjoy three full-size bedrooms, ideal for families or those needing extra space. Includes a large in-suite storage room and the option to install private laundry in-unit. The oversized balcony provides relaxing city views and plenty of natural light throughout. Located in a well-maintained building with great amenities gym, outdoor pool, sauna, party room, and visitor parking. Minutes to Highway 427, QEW, Sherway Gardens, schools, parks, and transit. Fully upgraded 3 Bed | 2 Bath condo Spacious open-concept living & dining area Modern kitchen with stainless steel appliances In-unit storage room & laundry option Private balcony with open views Excellent building amenities & location Pets Allowed. (id:63267)
Home overview
- Cooling Wall unit
- Heat source Electric
- Heat type Radiant heat
- # parking spaces 1
- Has garage (y/n) Yes
- # full baths 2
- # total bathrooms 2.0
- # of above grade bedrooms 3
- Community features Pets not allowed
- Subdivision Etobicoke west mall
- Lot size (acres) 0.0
- Listing # W12458810
- Property sub type Single family residence
- Status Active
- Kitchen 2.64m X 4.35m
Level: Main - Bathroom 2.29m X 1.83m
Level: Main - Family room 6.5m X 3.66m
Level: Main - Dining room 2.82m X 3.7m
Level: Main - 2nd bedroom 3.66m X 3.5m
Level: Main - Bathroom 1.53m X 2.44m
Level: Main - Bedroom 4.63m X 3.66m
Level: Main - Other 1.2m X 1.93m
Level: Main - 3rd bedroom 2.64m X 4.32m
Level: Main
- Listing source url Https://www.realtor.ca/real-estate/28981908/519-451-westmall-toronto-etobicoke-west-mall-etobicoke-west-mall
- Listing type identifier Idx

$-783
/ Month

