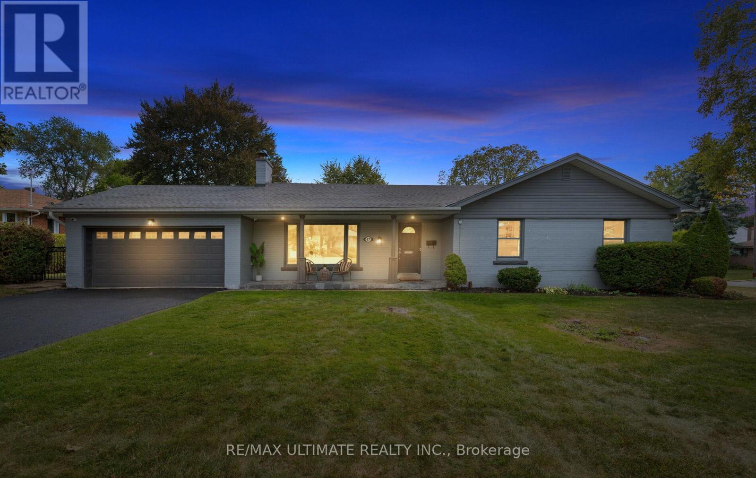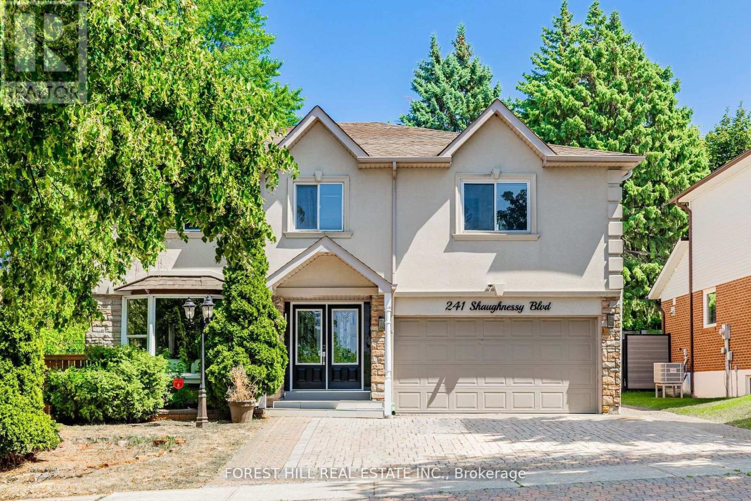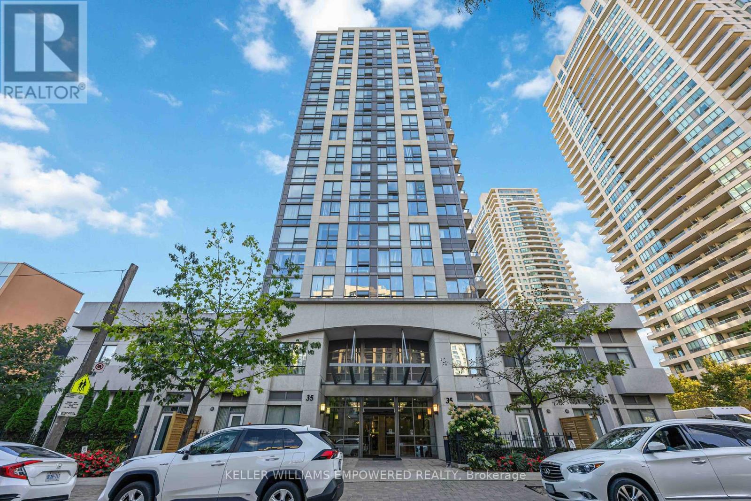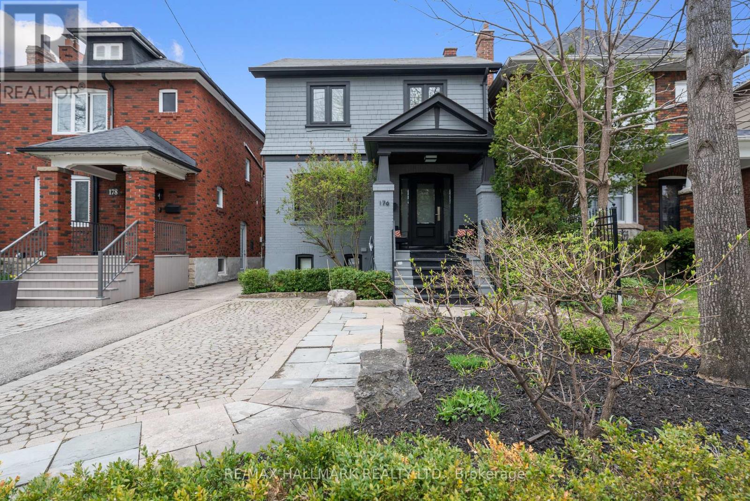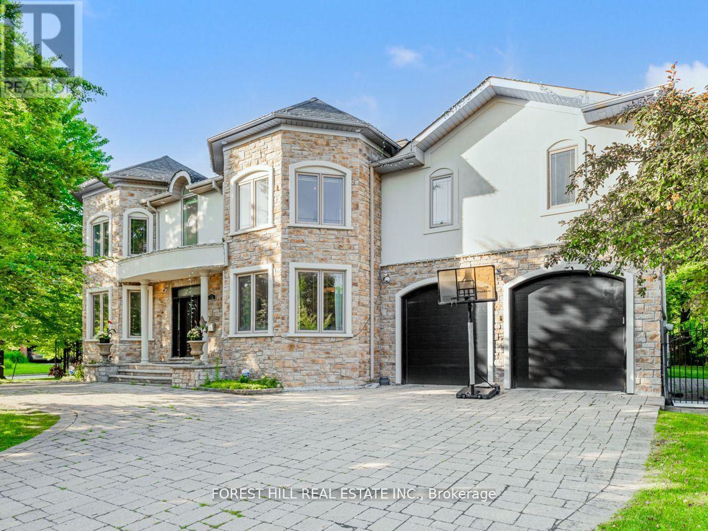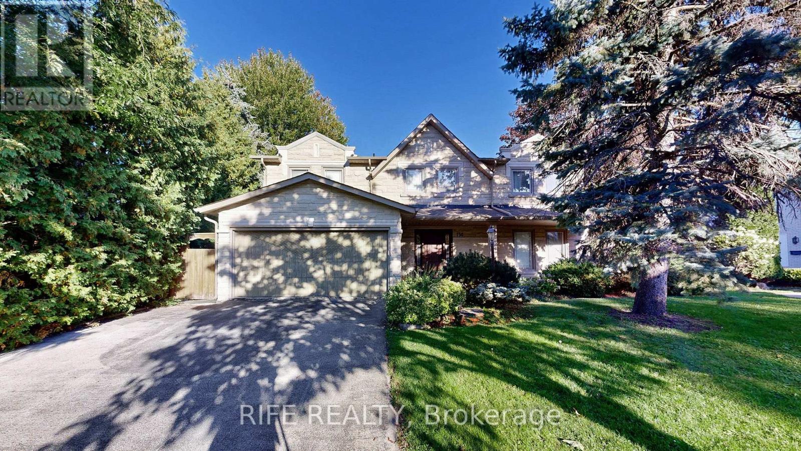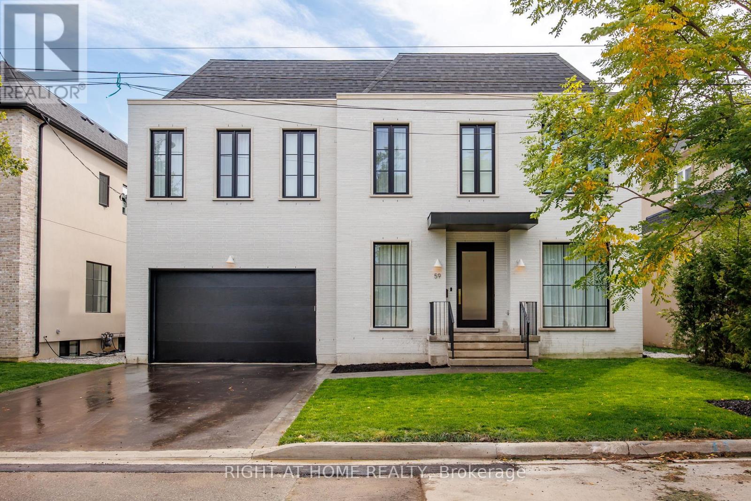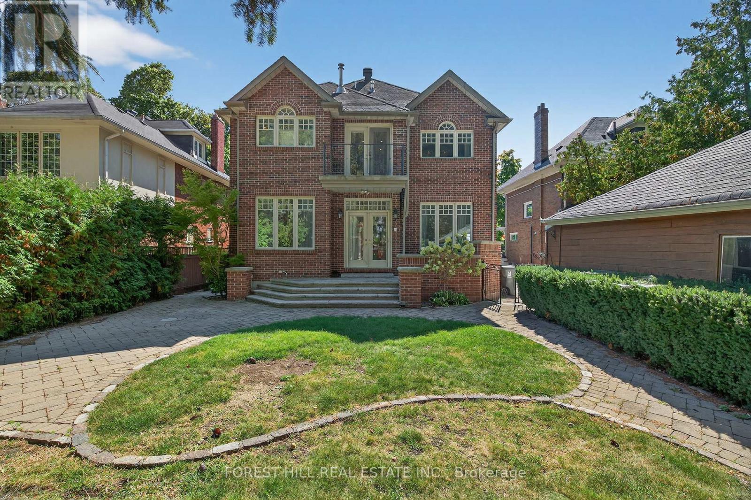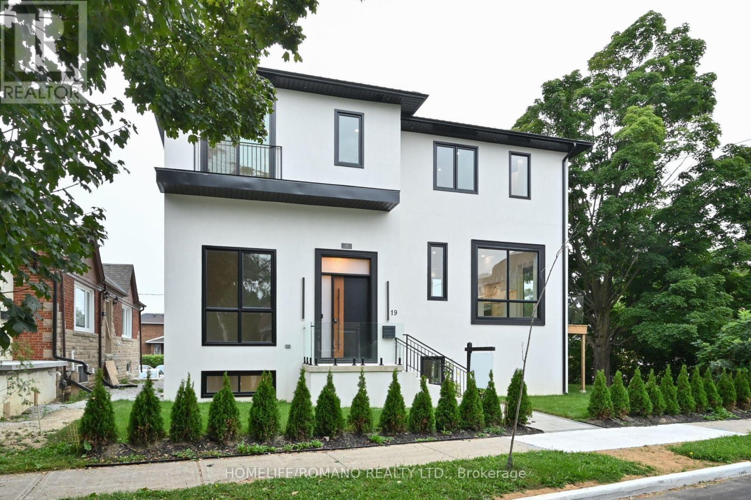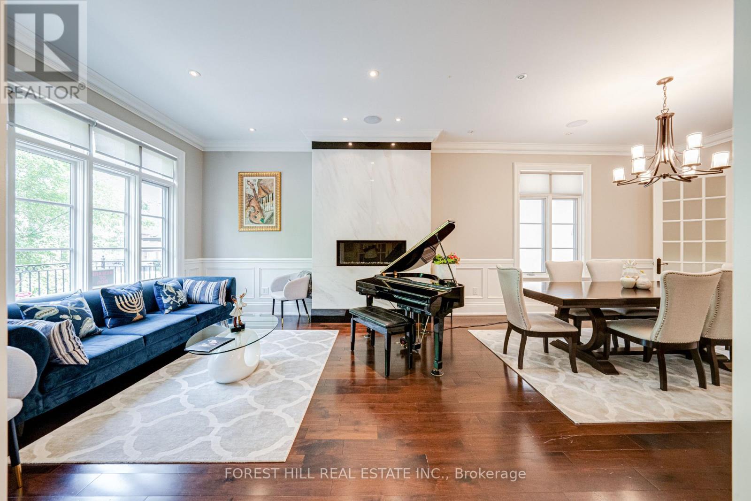- Houseful
- ON
- Toronto
- Willowdale
- 4526 5 Sheppard Ave E
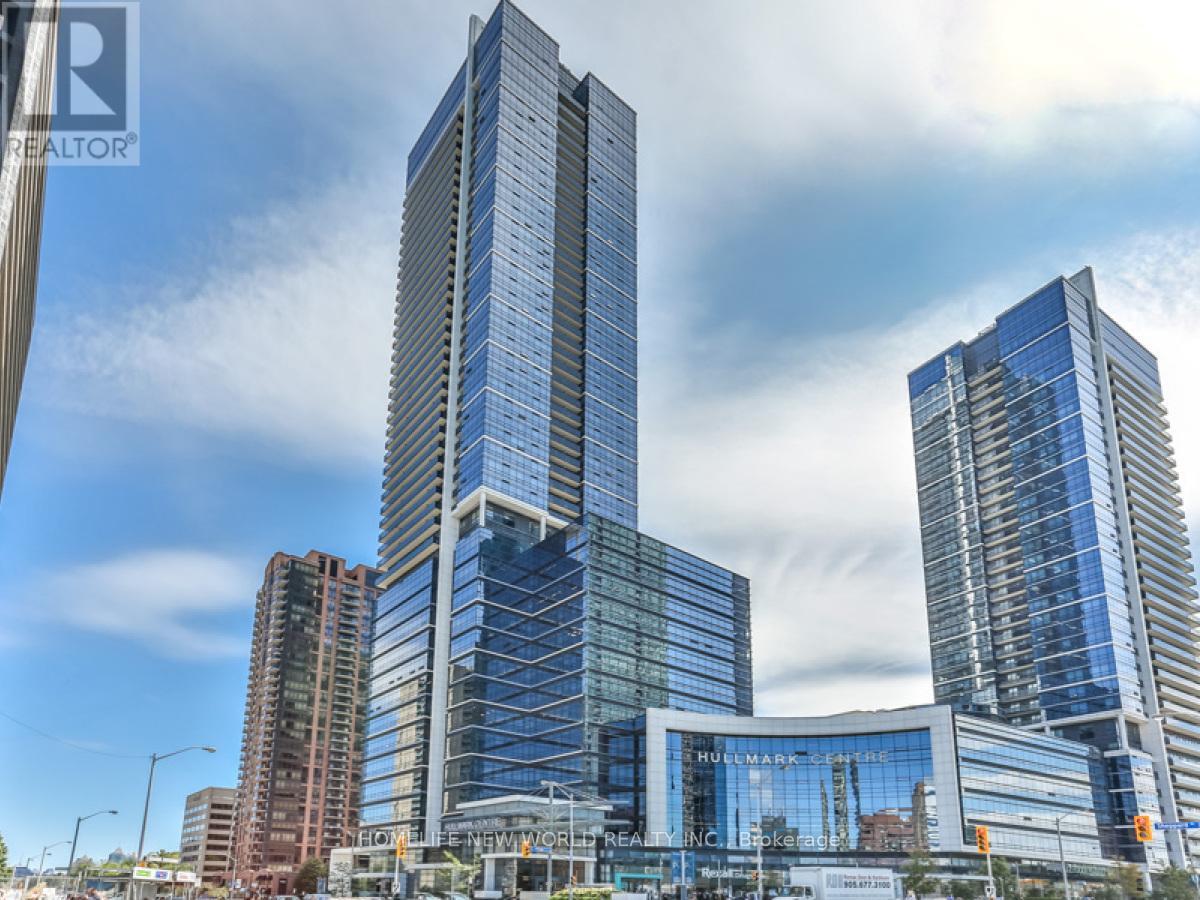
Highlights
Description
- Time on Housefulnew 1 hour
- Property typeSingle family
- Neighbourhood
- Median school Score
- Mortgage payment
Client RemarksLuxury Corner 2-Bedroom Condo at Tridel Hallmark Centre. Welcome to Suite 4526 at the prestigious Tridel Hallmark Centre! This stunning 2-bedroom, 2-bathroom corner unit offers breathtaking unobstructed panoramic views from the 45th floor. Featuring a highly sought-after split-bedroom layout, the primary suite includes a walk-in closet and 4-piece ensuite, while the second bedroom is spacious and versatile. The modern open-concept kitchen is designed for style and functionality with granite counters, marble backsplash, and high-end finishes throughout. Enjoy 9 ft ceilings, floor-to-ceiling windows, and a large private balcony perfect for relaxing or entertaining. Unmatched convenience with direct indoor access to Sheppard-Yonge Subway Station, Whole Foods, Rexall, restaurants, medical offices, and more right at your doorstep. Building Amenities include 24-hour concierge, fitness centre, pool, party room, and guest suites. Includes 1 parking (no locker). A perfect blend of luxury, comfort, and convenience in the heart of North York! (id:63267)
Home overview
- Cooling Central air conditioning
- Heat source Natural gas
- Heat type Forced air
- # parking spaces 1
- Has garage (y/n) Yes
- # full baths 2
- # total bathrooms 2.0
- # of above grade bedrooms 2
- Flooring Laminate
- Community features Pet restrictions, community centre
- Subdivision Willowdale east
- View View
- Lot size (acres) 0.0
- Listing # C12412194
- Property sub type Single family residence
- Status Active
- Living room 5.74m X 3.81m
Level: Main - Dining room 5.74m X 4.8m
Level: Main - Kitchen 5.74m X 4.8m
Level: Main - Primary bedroom 3.66m X 3.05m
Level: Main - Bedroom 3.43m X 2.74m
Level: Main
- Listing source url Https://www.realtor.ca/real-estate/28881724/4526-5-sheppard-avenue-e-toronto-willowdale-east-willowdale-east
- Listing type identifier Idx

$-1,575
/ Month

