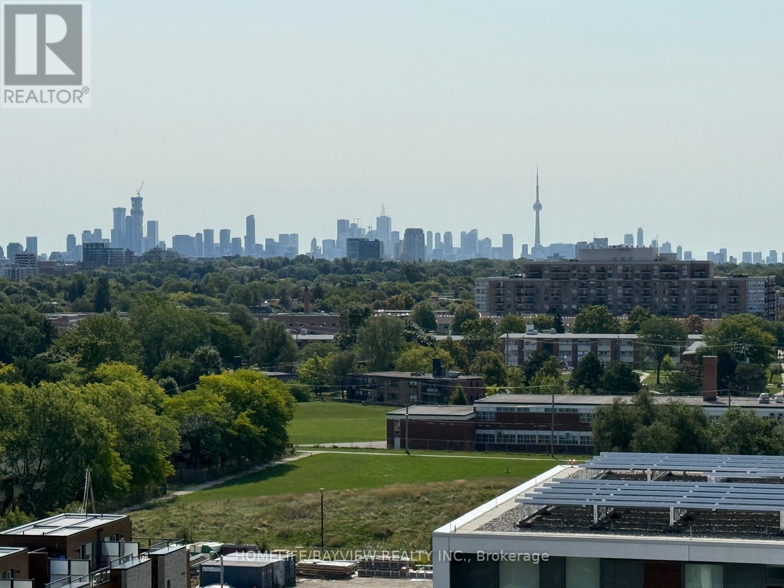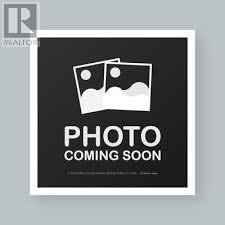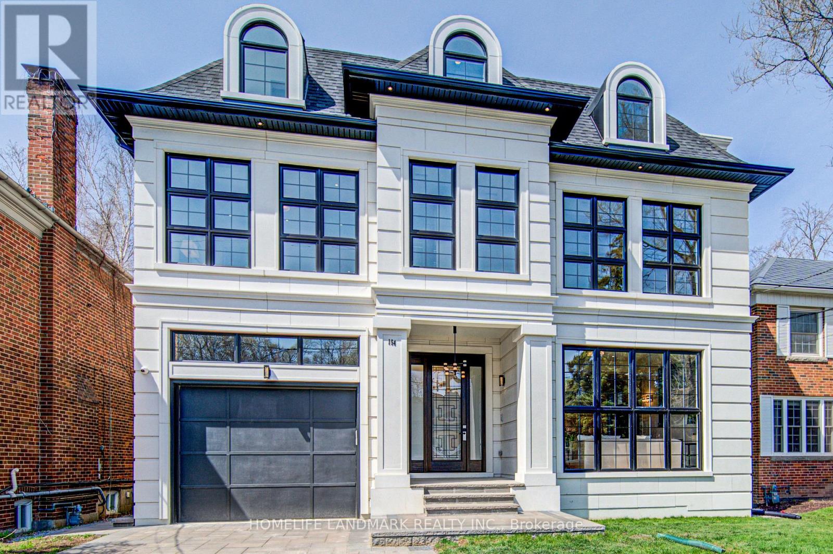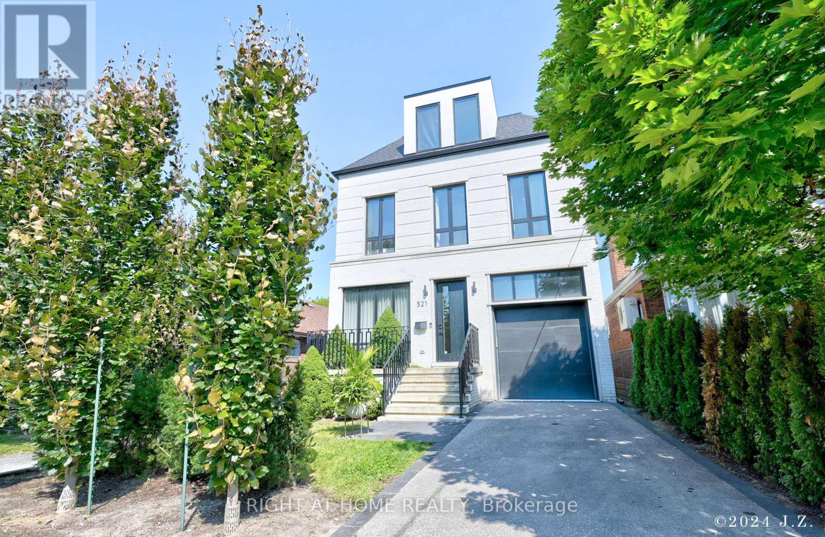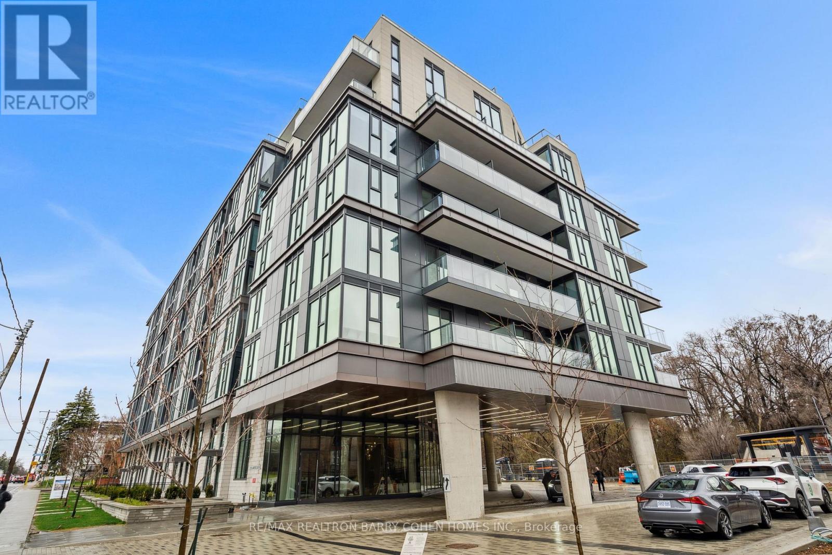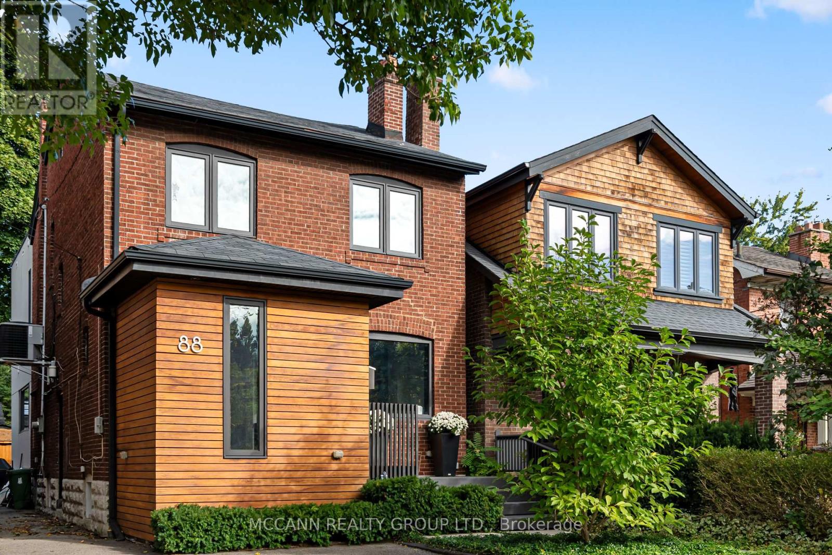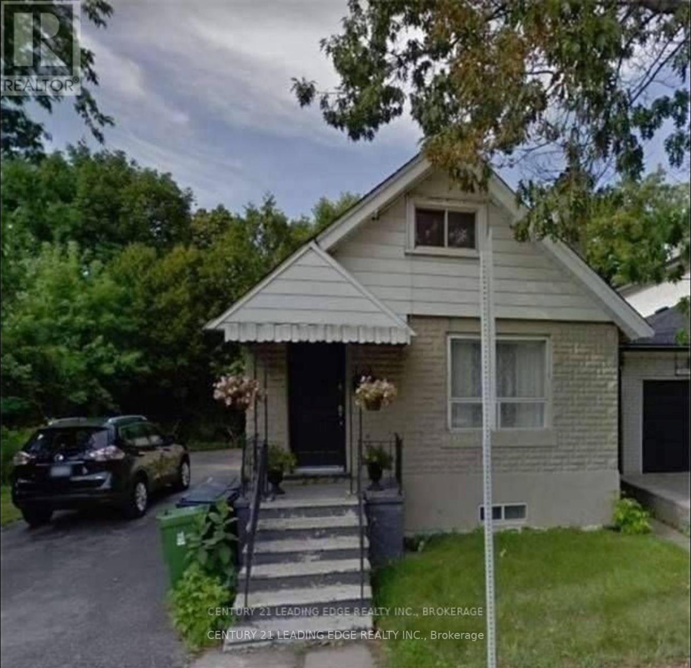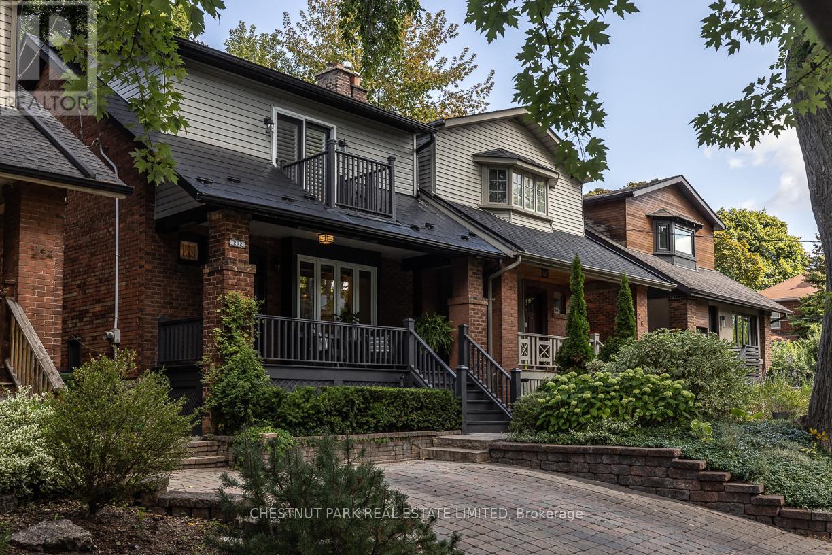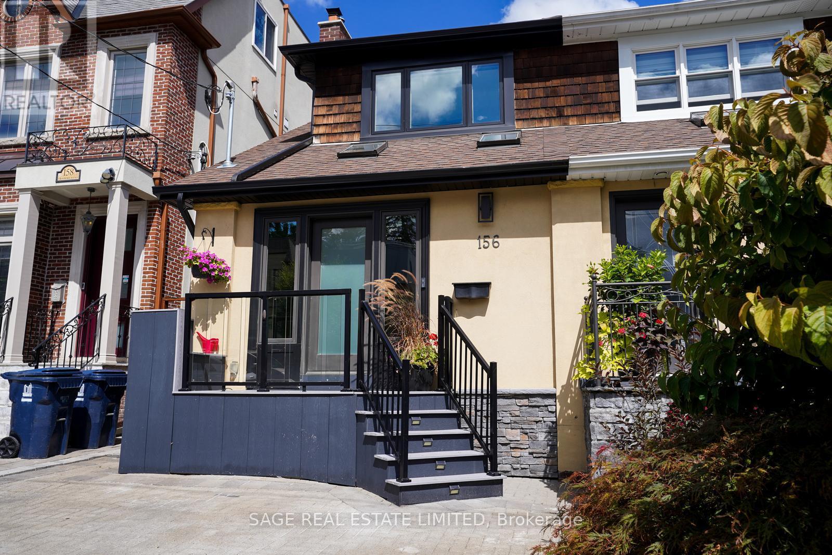- Houseful
- ON
- Toronto
- Lytton Park
- 453 Glengrove Ave W
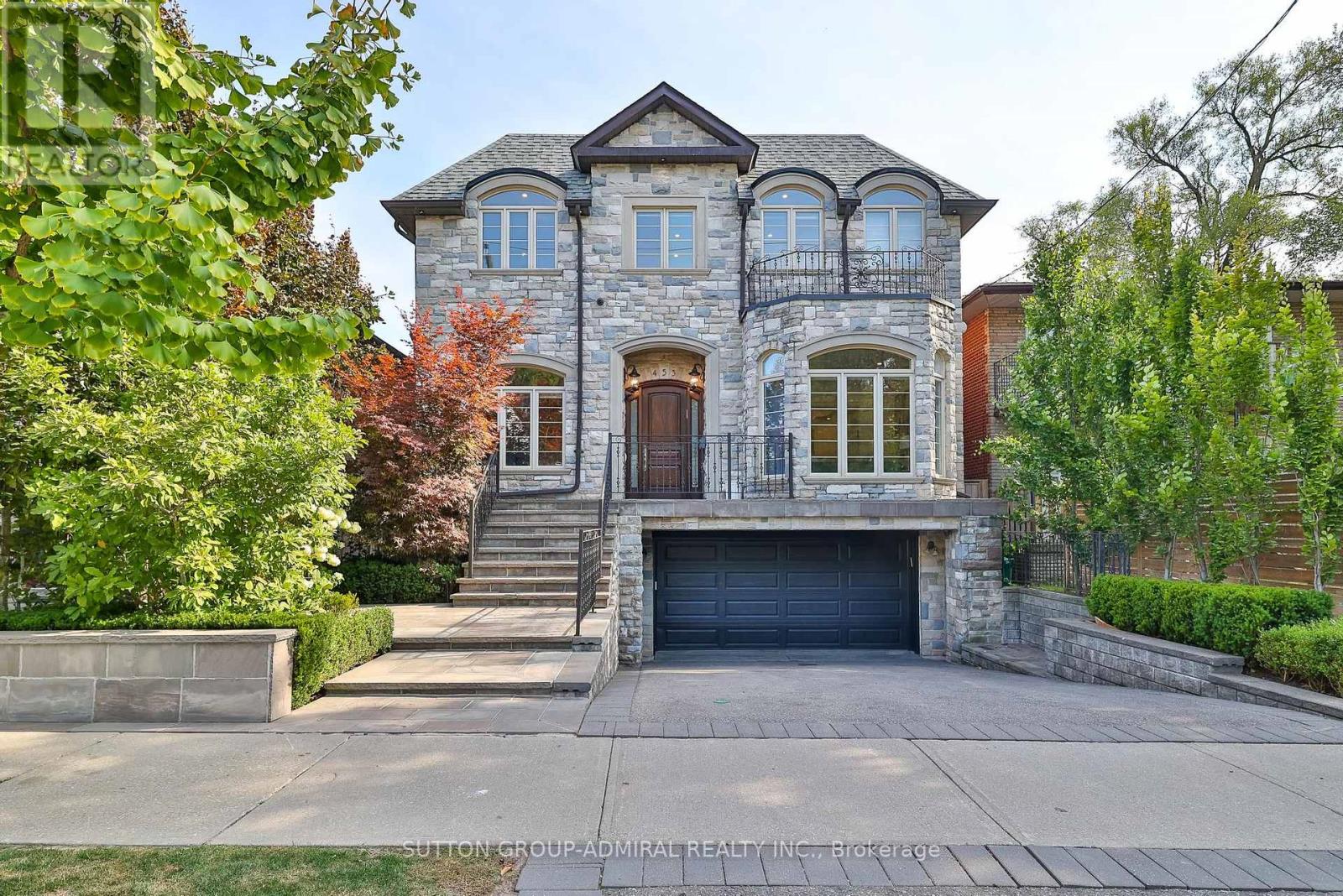
Highlights
Description
- Time on Housefulnew 2 hours
- Property typeSingle family
- Neighbourhood
- Median school Score
- Mortgage payment
Welcome Home To 453 Glengrove Ave. A Rich Custom Stone Home Set On A 140 Deep South Lot, With A Resort-Like Backyard. A Transitional 5 Bedroom & 7 Bathroom Home With Everything You Could Ask For. A Main Floor Office, Formal Dining Space, A Chef's Kitchen, Heated Driveway. A True Entertainers Dream Home Boasting Long Living Dining Spaces, Huge Kitchen. The Walk Out Backyard Features A Large Pool With A Waterfall & Fireplace, Hot Tub, Composite Deck, Glass Railings, Serene Landscaping, A Basketball Court & A Cabana With A Washroom! Each Bedroom Is Generously Proportioned, With Ensuite Bathrooms & Closet Organizers. The Fully Finished Lower Level Offers A Media Lounge, Guest Suite, & Nanny Room Space Plus Direct Access To The Garage & Backyard. Located Just Steps To Many Synagogues, Top-Rated Schools, Shops, Restaurants, & Transit, 453 Glengrove Ave Is More Than A Home Its A Lifestyle Statement! (id:63267)
Home overview
- Cooling Central air conditioning, air exchanger
- Heat source Natural gas
- Heat type Forced air
- Has pool (y/n) Yes
- Sewer/ septic Sanitary sewer
- # total stories 2
- Fencing Fully fenced, fenced yard
- # parking spaces 4
- Has garage (y/n) Yes
- # full baths 5
- # half baths 2
- # total bathrooms 7.0
- # of above grade bedrooms 7
- Flooring Hardwood, vinyl
- Has fireplace (y/n) Yes
- Subdivision Forest hill north
- Directions 1999141
- Lot desc Landscaped, lawn sprinkler
- Lot size (acres) 0.0
- Listing # C12398992
- Property sub type Single family residence
- Status Active
- 5th bedroom 4.42m X 2.41m
Level: 2nd - 4th bedroom 4.27m X 3.05m
Level: 2nd - Primary bedroom 6.15m X 4.52m
Level: 2nd - 2nd bedroom 4.27m X 3.56m
Level: 2nd - 3rd bedroom 4.11m X 3.84m
Level: 2nd - Bedroom 3.87m X 2.9m
Level: Basement - Recreational room / games room 7.82m X 5.21m
Level: Basement - Eating area 4.22m X 3.63m
Level: Main - Kitchen 6.45m X 5.11m
Level: Main - Family room 5.79m X 4.37m
Level: Main - Dining room 4.24m X 4.11m
Level: Main - Laundry 2.59m X 2.21m
Level: Main - Office 3.45m X 3.3m
Level: Main - Living room 5.13m X 4.11m
Level: Main
- Listing source url Https://www.realtor.ca/real-estate/28852911/453-glengrove-avenue-w-toronto-forest-hill-north-forest-hill-north
- Listing type identifier Idx

$-10,368
/ Month

