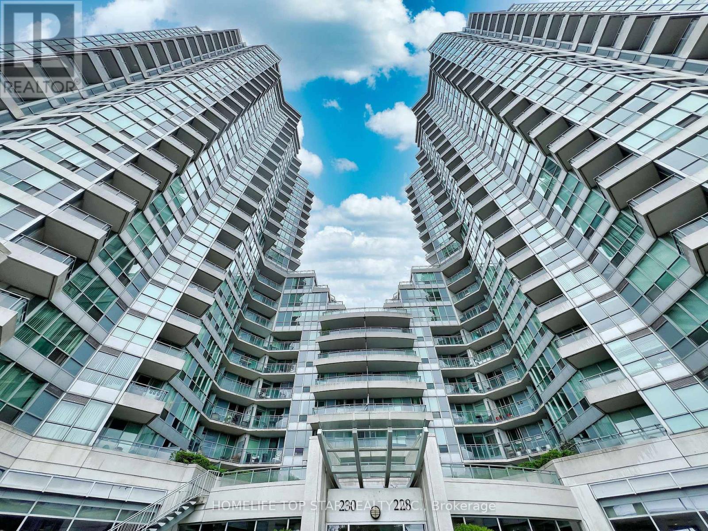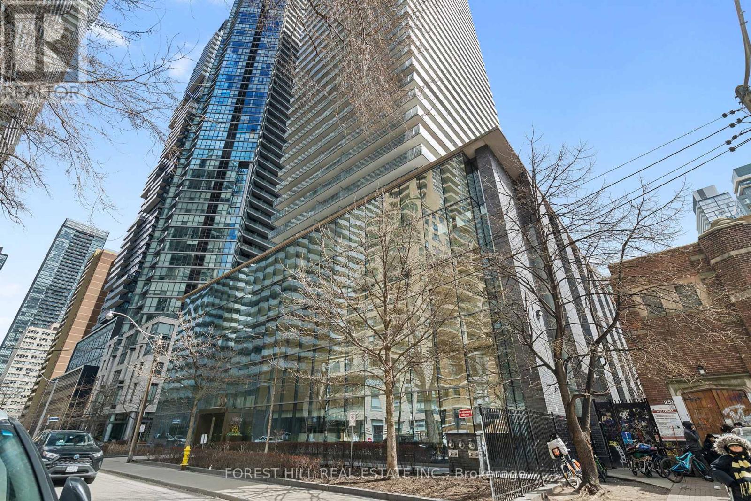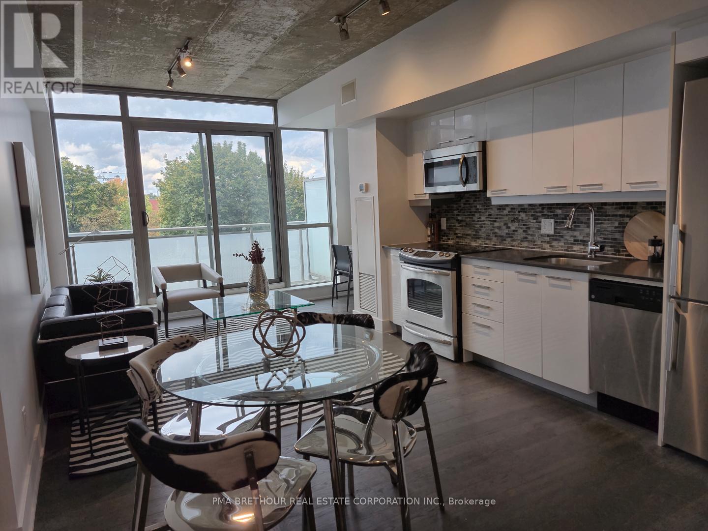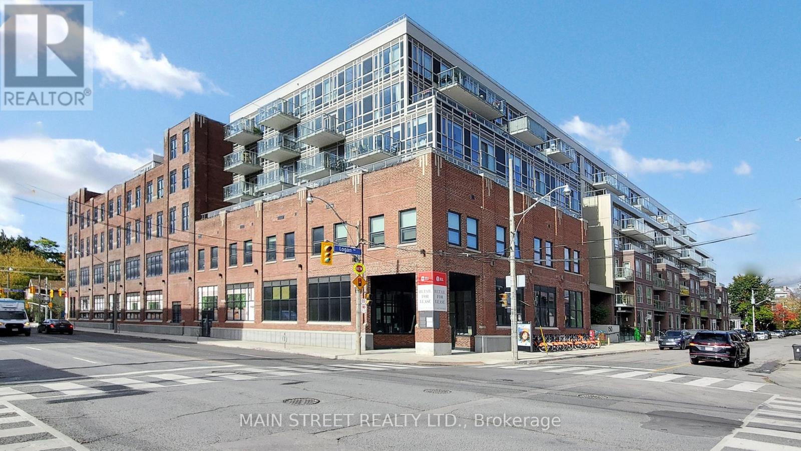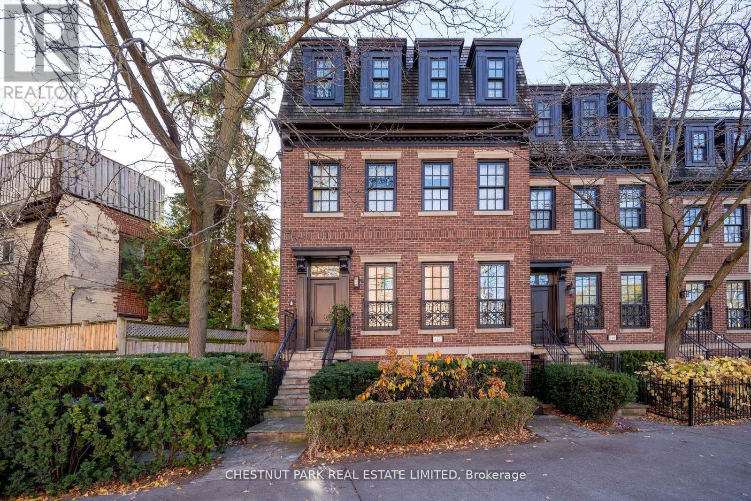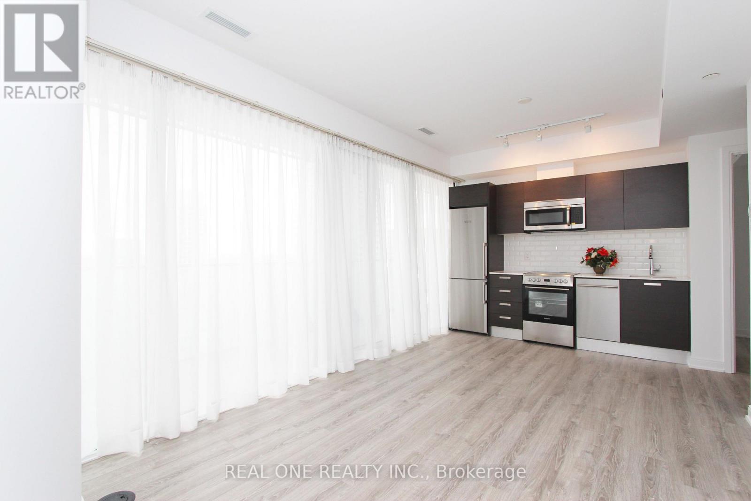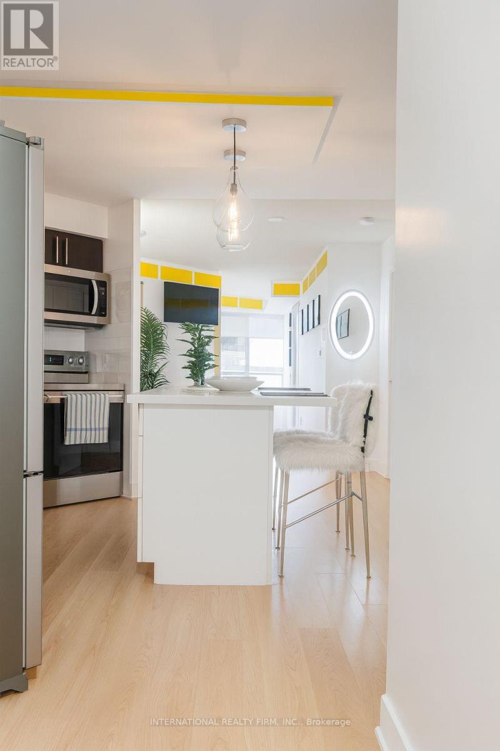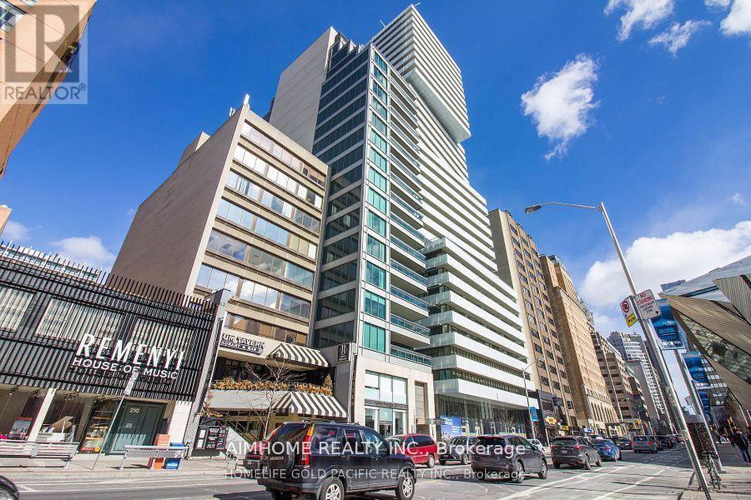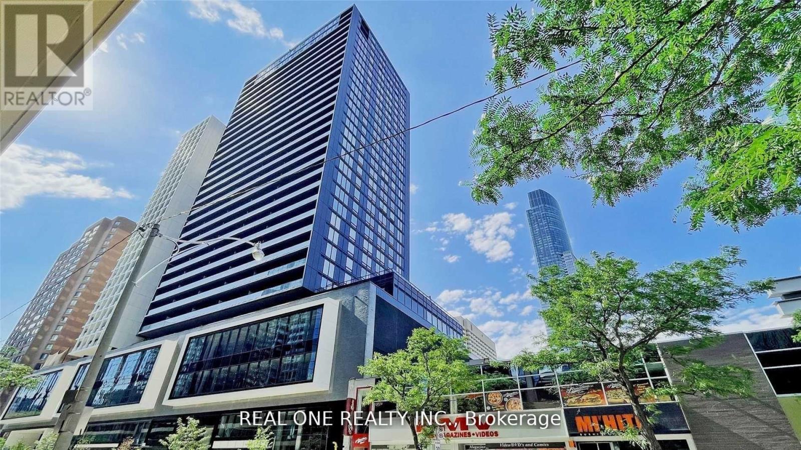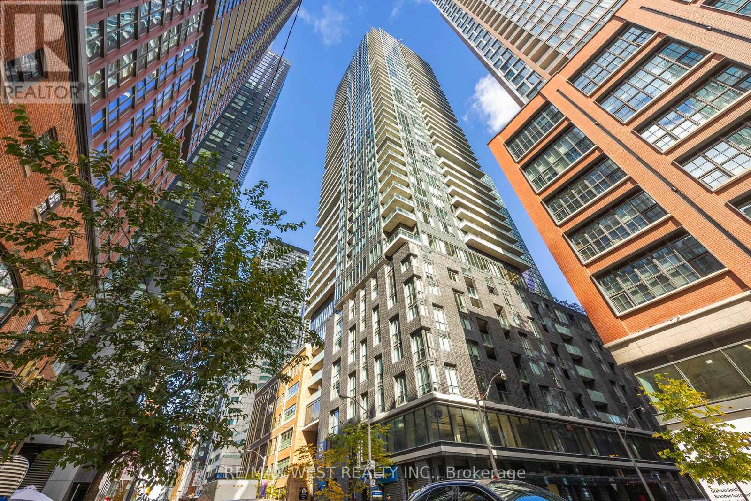- Houseful
- ON
- Toronto
- Cabbagetown
- 455 Ontario St
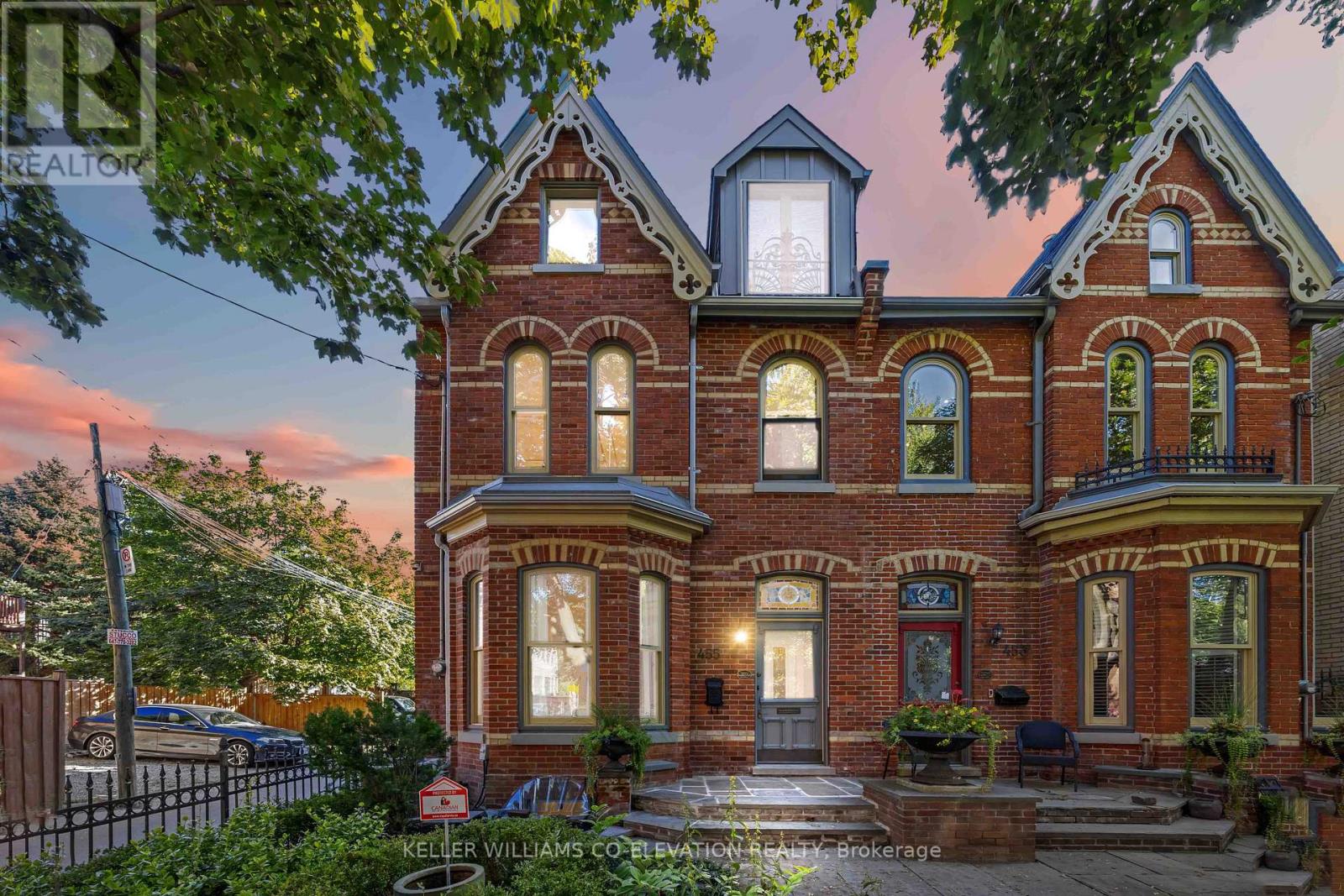
Highlights
Description
- Time on Houseful45 days
- Property typeSingle family
- Neighbourhood
- Median school Score
- Mortgage payment
Welcome to 455 Ontario Street, an elegantly restored 1890 Victorian semi-detached home that blends historic charm with modern sophistication. Nestled on a tree-lined street in one of Toronto's most sought-after neighbourhoods, this rare offering boasts 4 bedrooms, 3.5 bathrooms, and a single car garage with a charming coach house above. Step inside and be captivated by the period architectural details, from vintage light fixtures and intricate cornice mouldings to the stunning living room fireplace and wrought-iron gated front garden. Every inch of this home reflects master craftsmanship and premium finishes, creating a residence that is both timeless and welcoming. The bespoke Bellini kitchen is a true showpiece, light-filled and functional, complete with a butlers pantry and inviting eat-in area that opens directly onto the private backyard courtyard, a tranquil garden oasis perfect for entertaining or unwinding. At the opposite end, the kitchen extends into the open-concept family room, offering a natural blend of style and comfort. The primary bedroom retreat offers a serene escape with a luxurious 5-piece ensuite, while the sun-drenched third floor features a 4th bedroom, bathroom and home office/library, as well as a walk-out to a spectacular roof-top terrace. Additional highlights include a newly finished, full-height basement with in-floor heating (installed but not connected, as is) and roughed-in bathroom, an exceptional bonus space for a gym, media/rec room, and additional storage. With a 95 Walk Score, you're just steps from Cabbagetown's vibrant shops, cafés, restaurants, and transit. This is urban living at its finest. A rare opportunity to own a charming, elegant, and move-in ready Bay & Gable Victorian in a premier Toronto location. (id:63267)
Home overview
- Cooling Central air conditioning
- Heat source Natural gas
- Heat type Forced air
- Sewer/ septic Sanitary sewer
- # total stories 3
- Fencing Fully fenced
- # parking spaces 1
- Has garage (y/n) Yes
- # full baths 3
- # half baths 1
- # total bathrooms 4.0
- # of above grade bedrooms 4
- Flooring Hardwood, tile, marble
- Has fireplace (y/n) Yes
- Subdivision Moss park
- Lot desc Lawn sprinkler
- Lot size (acres) 0.0
- Listing # C12392757
- Property sub type Single family residence
- Status Active
- Primary bedroom 3.99m X 4.99m
Level: 2nd - 2nd bedroom 3.12m X 2.77m
Level: 2nd - 3rd bedroom 3.19m X 3.33m
Level: 2nd - Other 9.4m X 4.3m
Level: 3rd - Other 2.66m X 1.92m
Level: 3rd - 4th bedroom 5.42m X 2.69m
Level: 3rd - Study 4.3m X 2.13m
Level: 3rd - Other 2.48m X 3.48m
Level: Basement - Recreational room / games room 8.65m X 5.25m
Level: Basement - Laundry 5.2m X 1.87m
Level: Basement - Pantry 5.7m X 1.5m
Level: Main - Family room 4.55m X 5.69m
Level: Main - Dining room 3.98m X 3.65m
Level: Main - Living room 4.9m X 3.65m
Level: Main - Foyer 1.06m X 1.8m
Level: Main - Eating area 2.96m X 5.77m
Level: Main - Kitchen 4.88m X 3.73m
Level: Main
- Listing source url Https://www.realtor.ca/real-estate/28838768/455-ontario-street-toronto-moss-park-moss-park
- Listing type identifier Idx

$-7,197
/ Month

