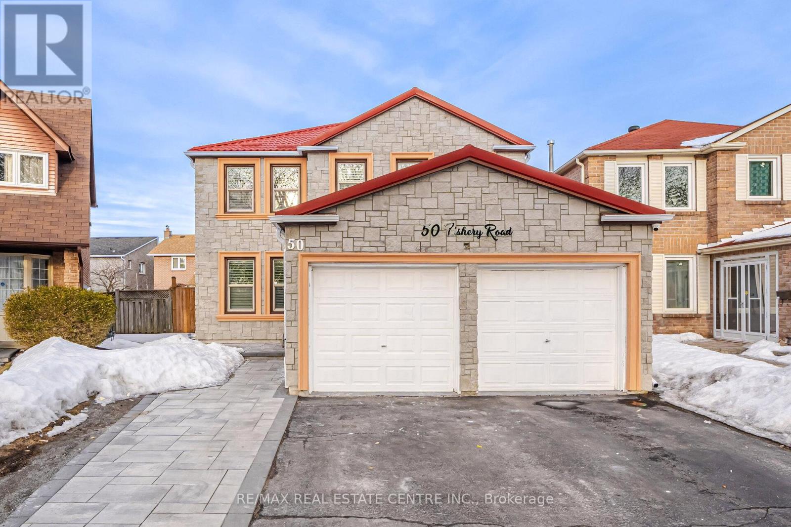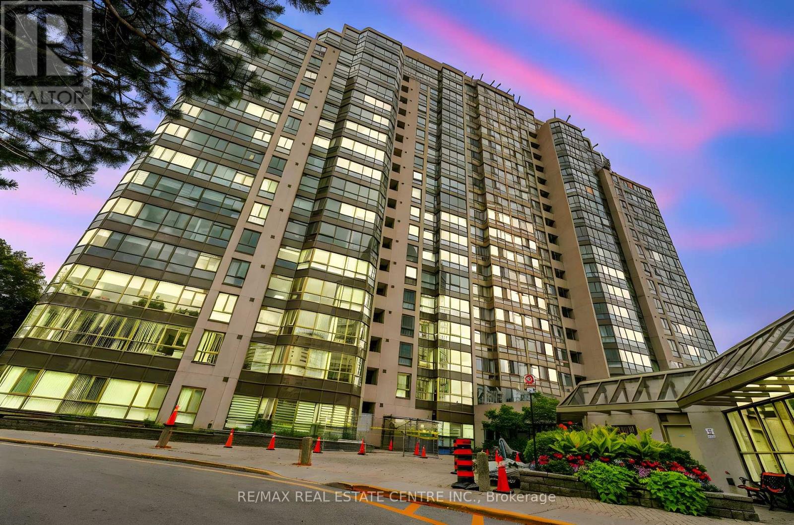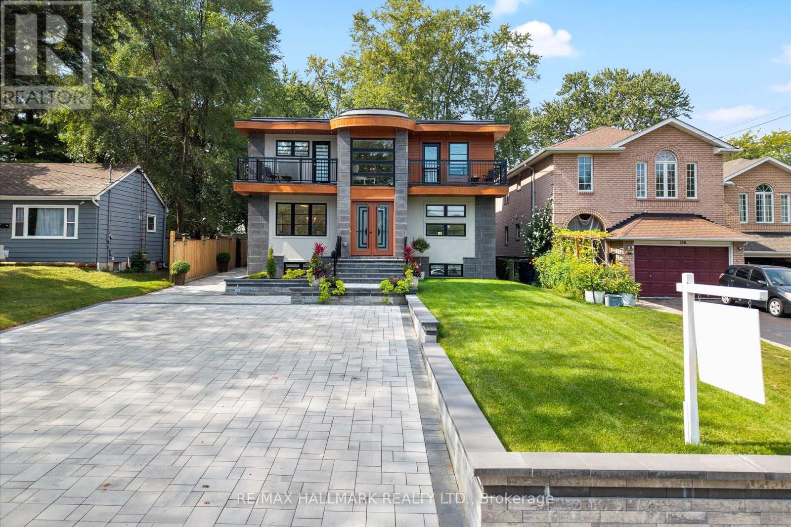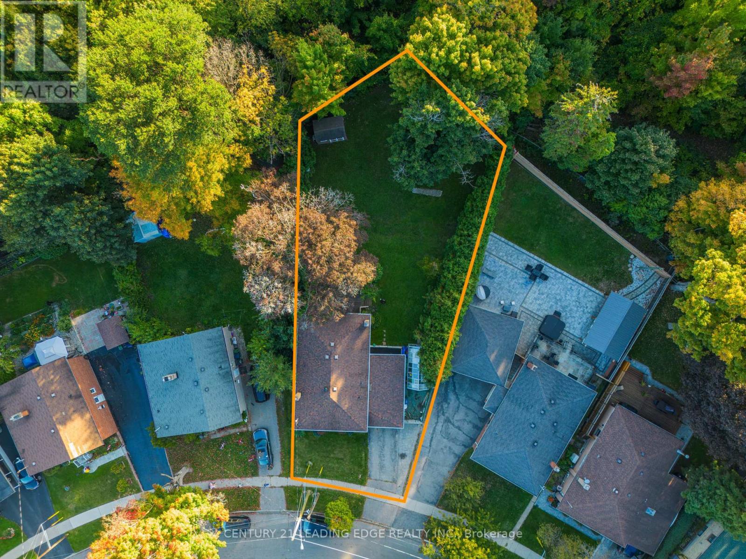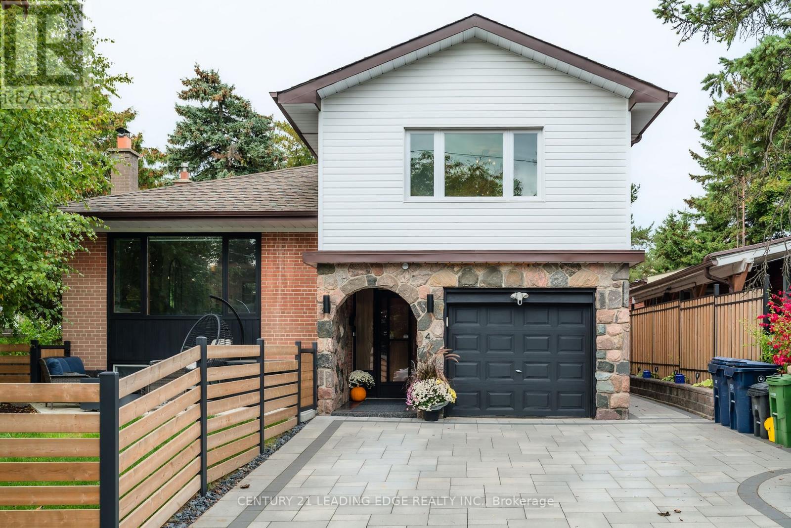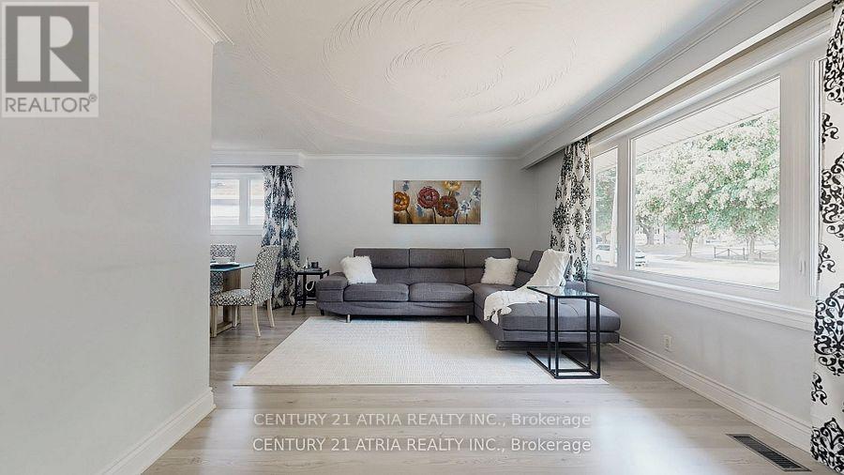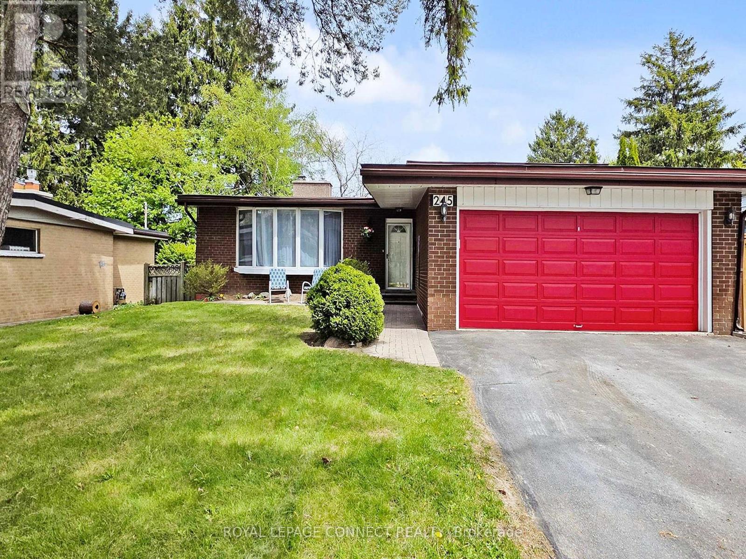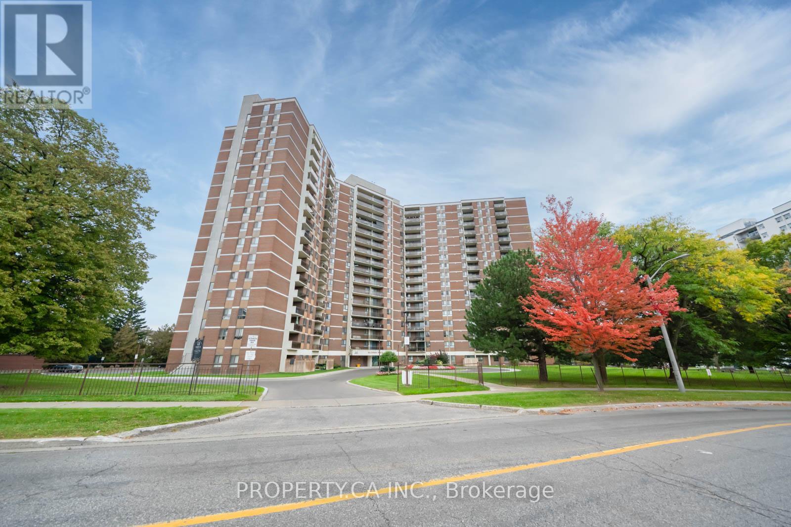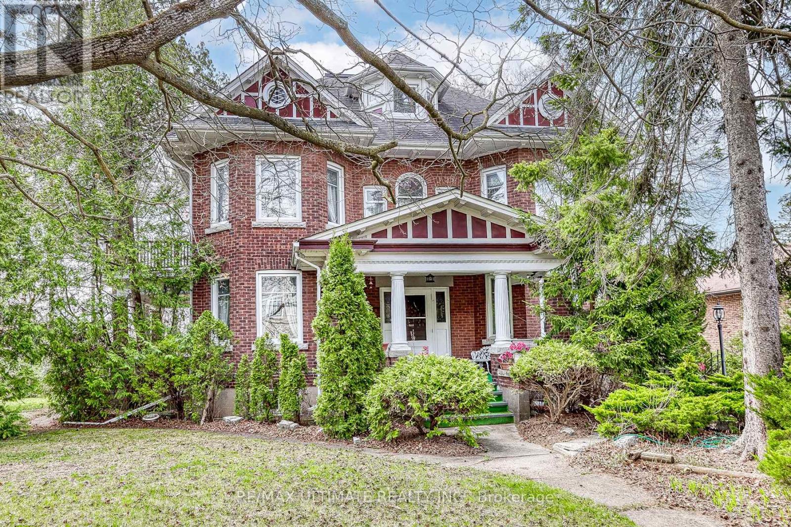
Highlights
Description
- Time on Houseful46 days
- Property typeSingle family
- Neighbourhood
- Median school Score
- Mortgage payment
This stunning 3-storey, 4-Bedroom with office, heritage home is a rare gem, showcasing exceptional craftsmanship and timeless charm. Built around 1915 by renowned Scarborough builder John C. Morrish, this residence is a testament to his superior workmanship, which was highly sought after by early residents. Morrish, known for constructing quality homes in the West Hill and Highland Creek areas. Originally built for Thomas Jacques, whose family was among Scarborough's early settlers, this home holds a special place in the city's history. Recognized as one of Highland Creek's historical homes. It stands as a fine example of Morrish's building expertise and the Jacques family's contributions to the community. Pride of ownership is evident throughout, as the home has been meticulously maintained to preserve its original character and historic charm. Featuring four spacious bedrooms, this grand residence offers ample living space across three levels. Nestled on a prominent corner lot along Manse Road, it is a true landmark within the West Hill community, surrounded by other historic buildings that contribute to the area's rich heritage. This is a rare opportunity to own a piece of Scarboroughs history while enjoying the elegance and craftsmanship of a bygone era. *** The property extends past the wooden fence: Check attached survey (id:63267)
Home overview
- Heat source Natural gas
- Heat type Radiant heat
- Sewer/ septic Sanitary sewer
- # total stories 3
- Fencing Fenced yard
- # parking spaces 5
- Has garage (y/n) Yes
- # full baths 2
- # total bathrooms 2.0
- # of above grade bedrooms 4
- Flooring Hardwood, carpeted
- Has fireplace (y/n) Yes
- Subdivision Highland creek
- Directions 1953019
- Lot size (acres) 0.0
- Listing # E12383734
- Property sub type Single family residence
- Status Active
- 3rd bedroom 4.02m X 3.7m
Level: 2nd - 2nd bedroom 4.53m X 4m
Level: 2nd - Office 2.69m X 2.38m
Level: 2nd - Primary bedroom 4.04m X 5.55m
Level: 2nd - 4th bedroom 3.68m X 2.98m
Level: 2nd - Great room 10.12m X 8.13m
Level: 3rd - Recreational room / games room 6.71m X 5.41m
Level: Basement - Recreational room / games room 6.41m X 4.48m
Level: Basement - Games room 3.96m X 4.22m
Level: Basement - Foyer 7.43m X 2.68m
Level: Ground - Kitchen 3.65m X 3.93m
Level: Ground - Living room 5.55m X 3.91m
Level: Ground - Dining room 5.57m X 3.99m
Level: Ground - Family room 4.6m X 3.94m
Level: Ground
- Listing source url Https://www.realtor.ca/real-estate/28819965/456-manse-road-toronto-highland-creek-highland-creek
- Listing type identifier Idx

$-5,853
/ Month





