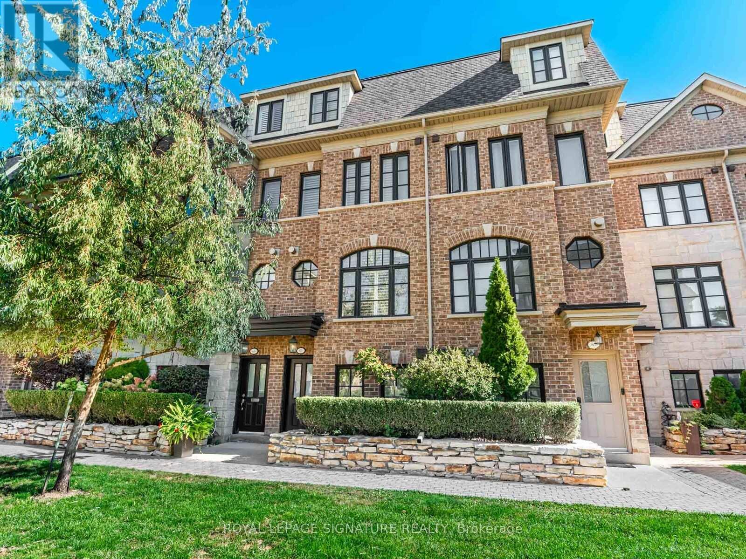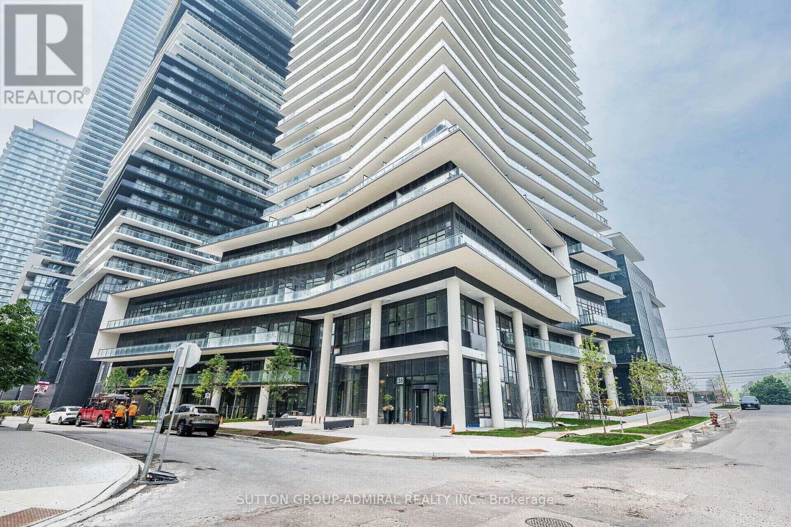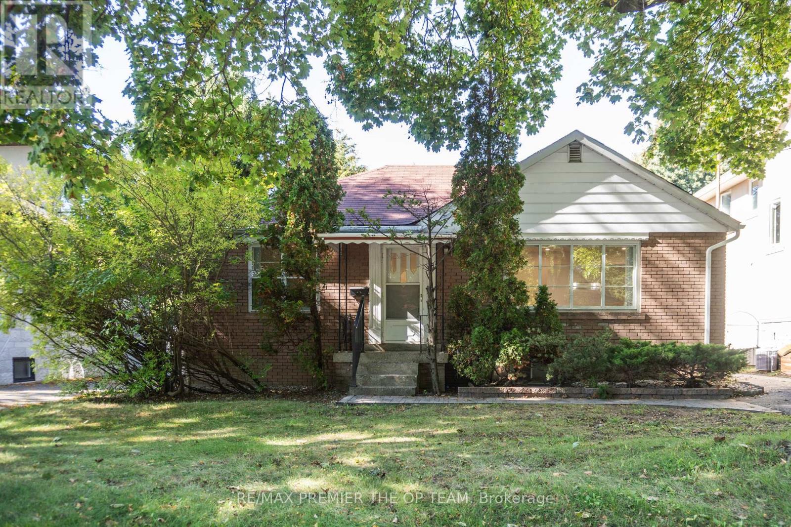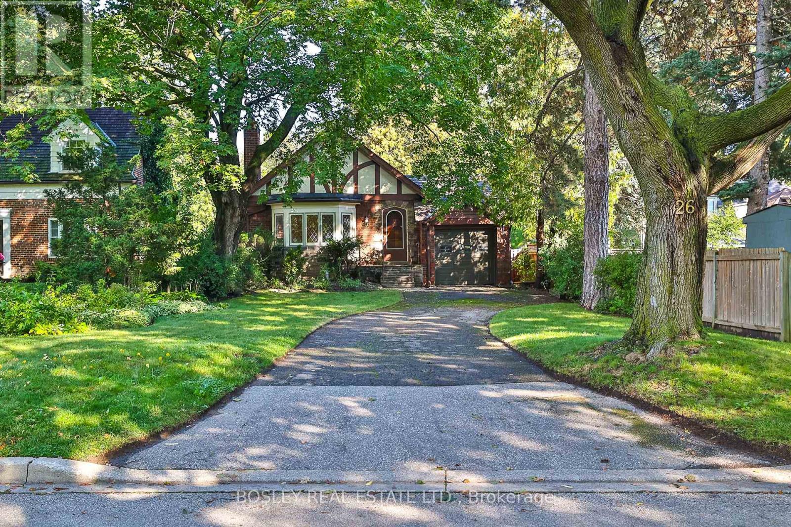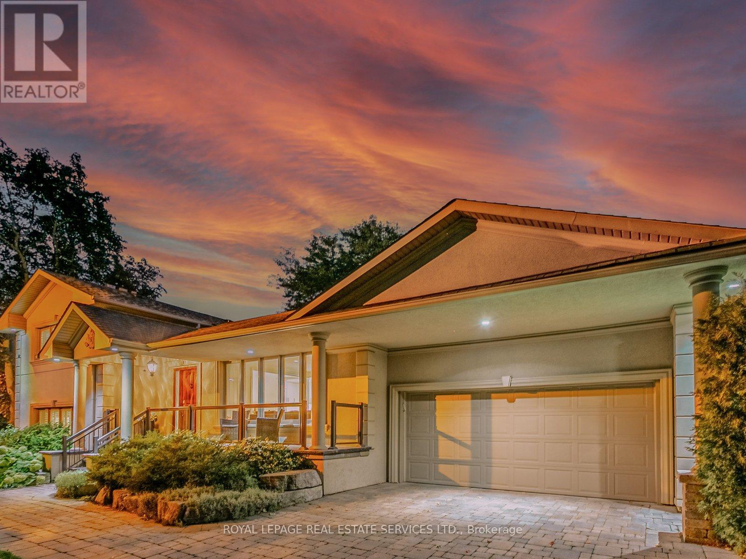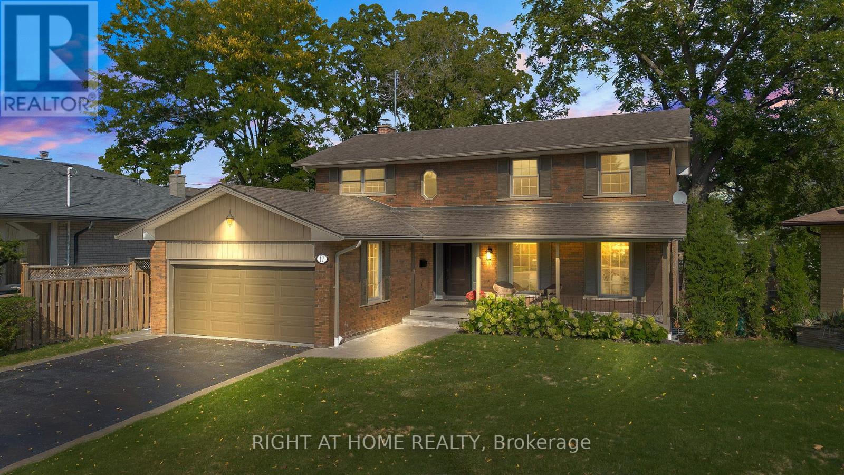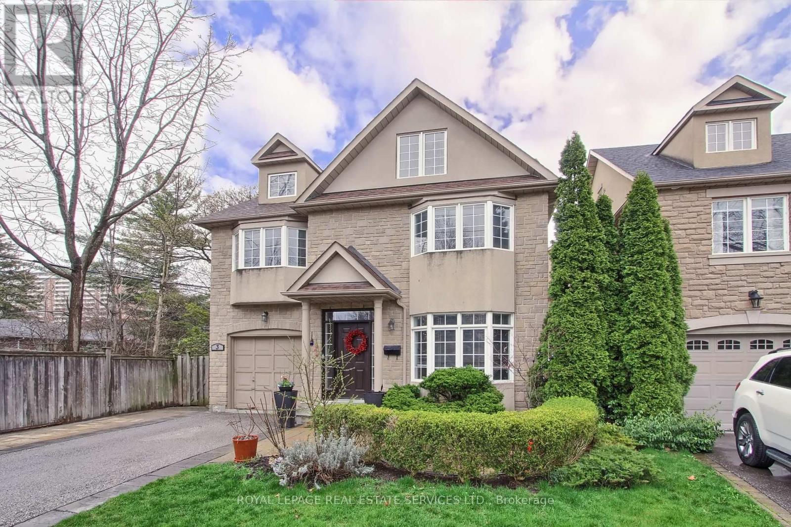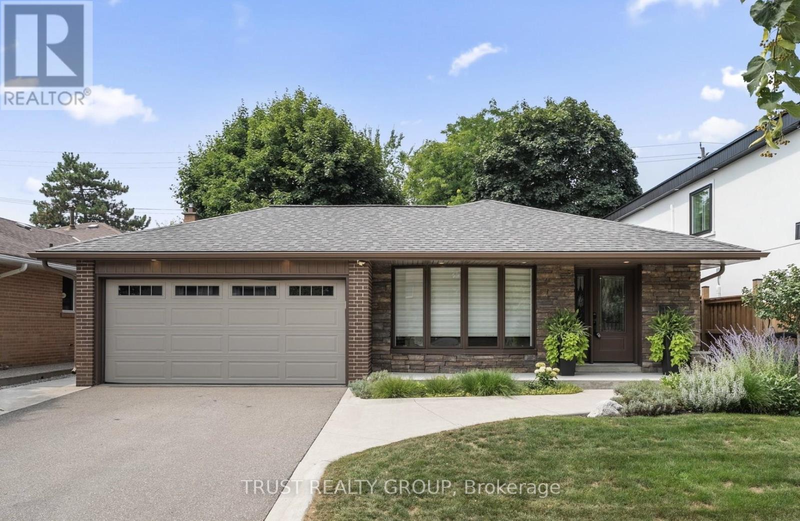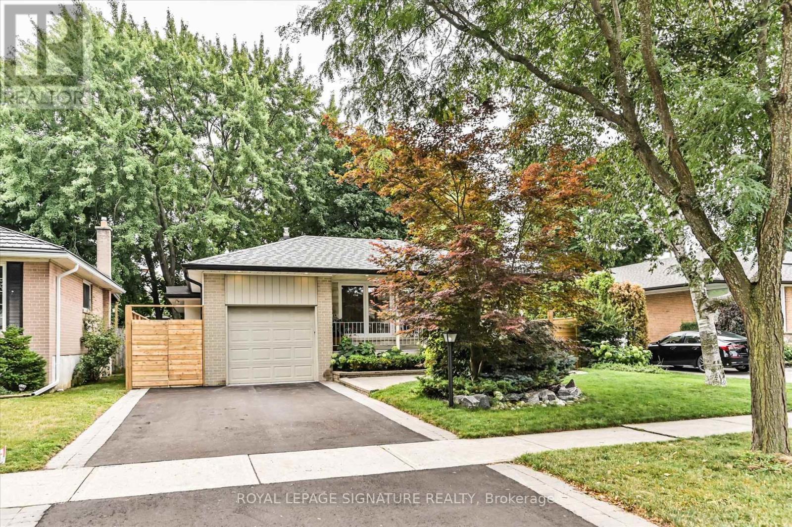- Houseful
- ON
- Toronto
- Stonegate-Queensway
- 46 Clissold Rd
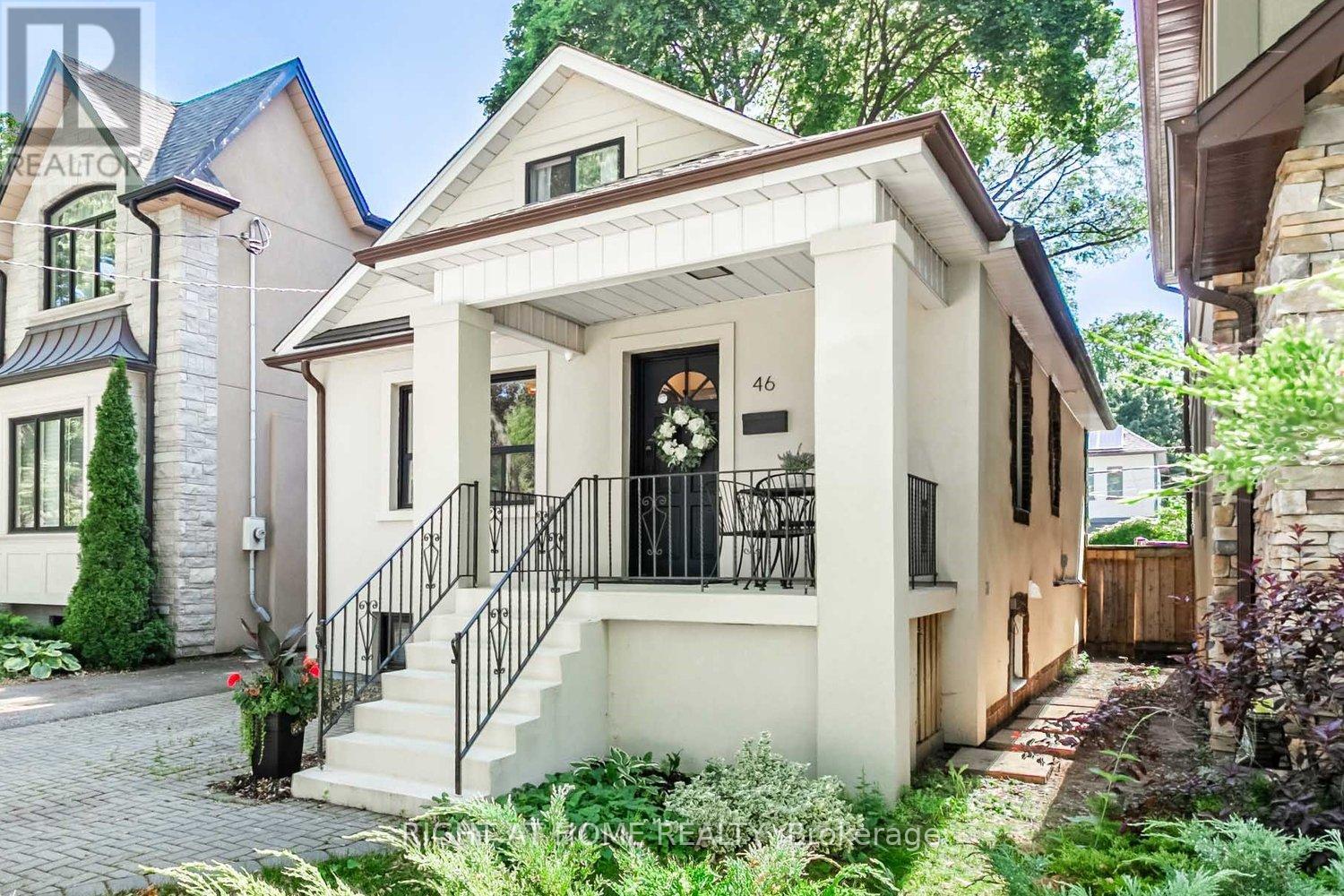
Highlights
Description
- Time on Housefulnew 2 hours
- Property typeSingle family
- Neighbourhood
- Median school Score
- Mortgage payment
Beautifully Updated 5-Bedroom Detached Home On A Quiet Tree-Lined Street, Perfectly Positioned On A Premium 29 X 120 Foot Lot In The Highly Desirable Islington Village Community, Cherished For Its Family-Friendly Atmosphere And Unmatched Convenience. Over $250K In Recent Upgrades Include New Stucco Exterior, Custom Kitchen With LG Appliances, Hardwood Flooring, Upgraded Electrical Panel, New A/C, Lighting, And More. Bright Open Living/Dining Areas With Cozy Wood-Burning Fireplace, Main Floor Bedroom And 3-Pc Bath. Upper Level Offers 2 Bedrooms With Character Angled Ceilings. Partially Finished Basement Features 2 Bedrooms, Recreation Area, 3-Pc Bath, Laundry, And Separate Walkout Ideal For Extended Family, Rental Suite, Or Multi-Generational Living. Deep Lot With Private Backyard And 2-Car Parking. Just A 2-Minute Walk To Islington Subway Station And Bloor Street, Residents Enjoy Easy Access To Transit, Highways, Shopping, Restaurants, Parks, And Highly Regarded Schools. Excellent Opportunity For End-Users Looking For Comfort And Convenience, Investors Seeking Strong Rental Income, Or Builders Ready To Redevelop. (id:63267)
Home overview
- Cooling Central air conditioning
- Heat source Natural gas
- Heat type Forced air
- Sewer/ septic Sanitary sewer
- # total stories 2
- Fencing Fenced yard
- # parking spaces 2
- # full baths 2
- # total bathrooms 2.0
- # of above grade bedrooms 5
- Flooring Hardwood, tile, ceramic, carpeted
- Subdivision Islington-city centre west
- Lot size (acres) 0.0
- Listing # W12434427
- Property sub type Single family residence
- Status Active
- 2nd bedroom 4.21m X 3.41m
Level: 2nd - Primary bedroom 5.85m X 3.41m
Level: 2nd - 5th bedroom 2.83m X 2.62m
Level: Lower - Laundry 3.44m X 1.74m
Level: Lower - 4th bedroom 4.21m X 2.87m
Level: Lower - Recreational room / games room 7.77m X 3.66m
Level: Lower - Bathroom 2.74m X 2.01m
Level: Lower - Living room 7.44m X 3.47m
Level: Main - Bedroom 3.35m X 2.93m
Level: Main - Foyer 1.68m X 1.89m
Level: Main - Kitchen 3.6m X 2.43m
Level: Main - Dining room 7.44m X 3.47m
Level: Main - Bathroom 2.84m X 1.71m
Level: Main
- Listing source url Https://www.realtor.ca/real-estate/28929770/46-clissold-road-toronto-islington-city-centre-west-islington-city-centre-west
- Listing type identifier Idx

$-3,731
/ Month

