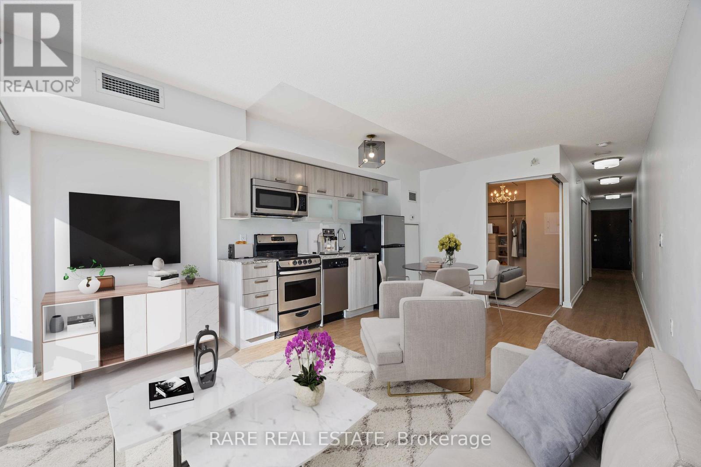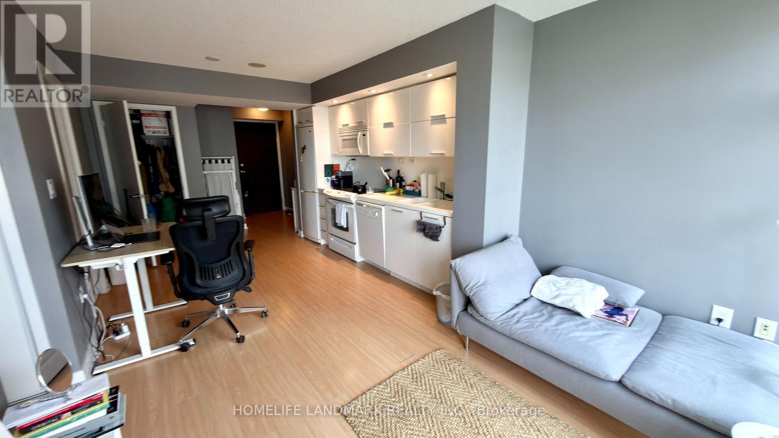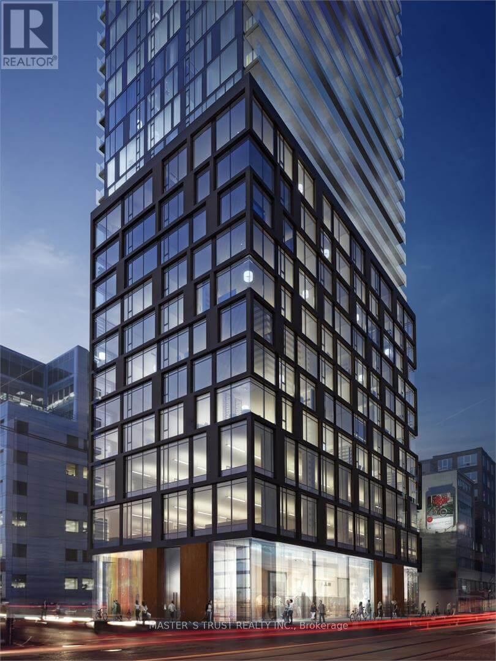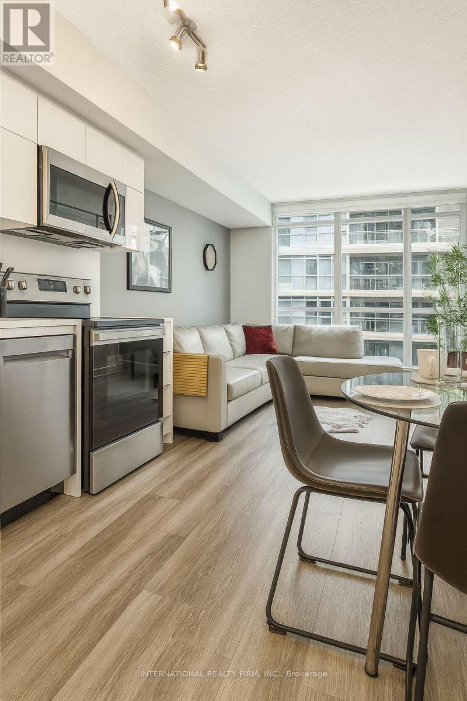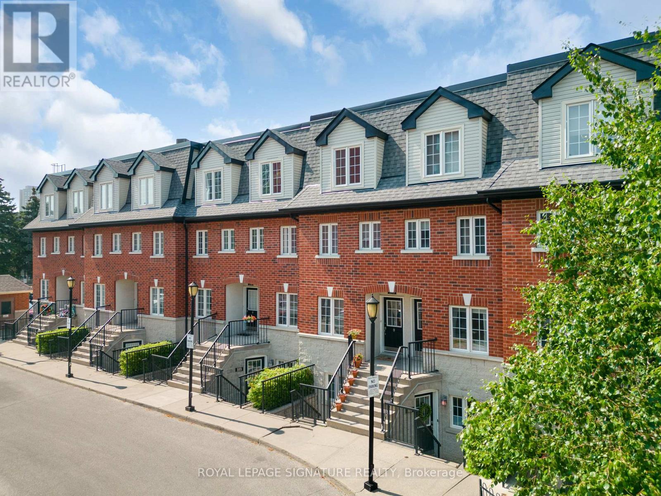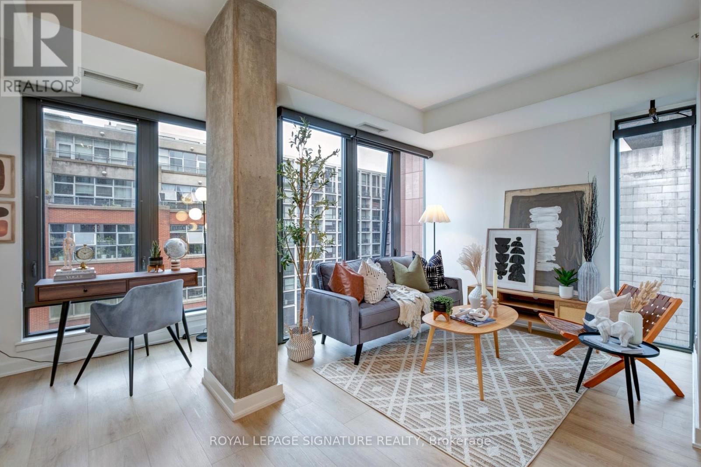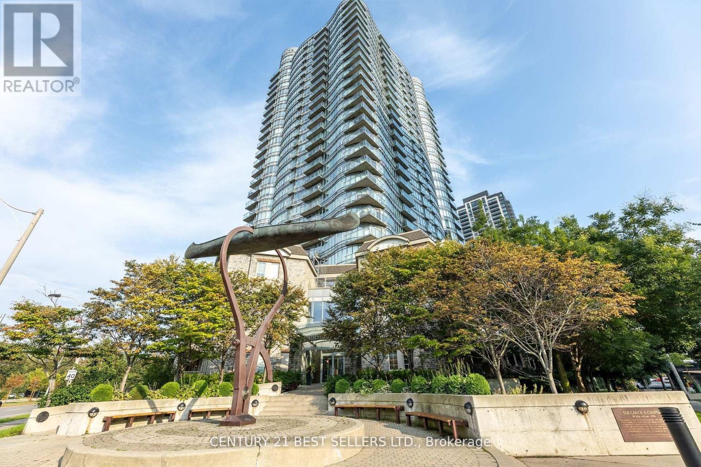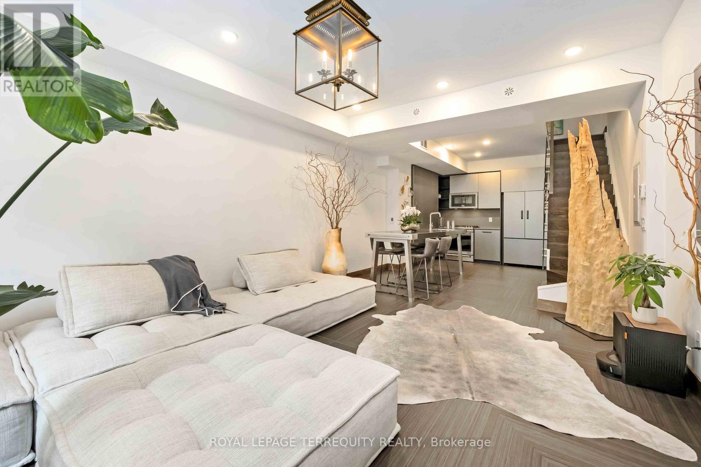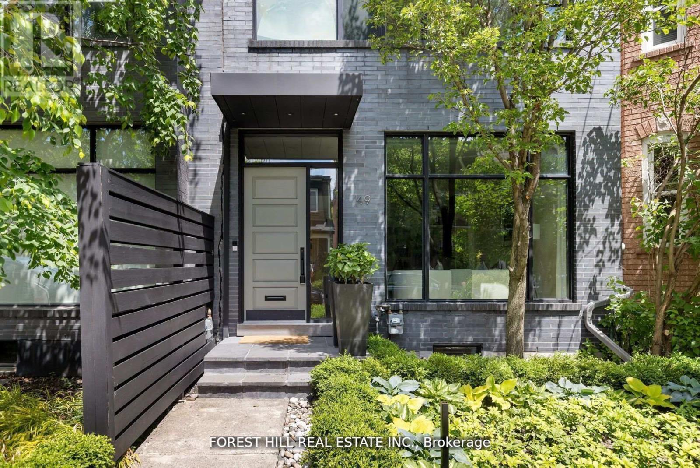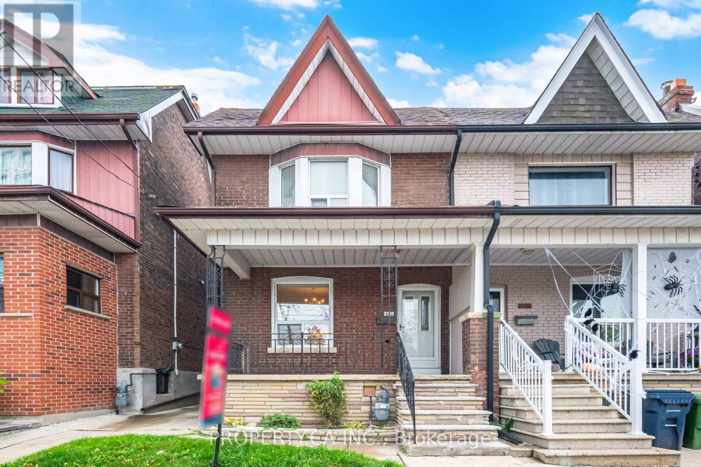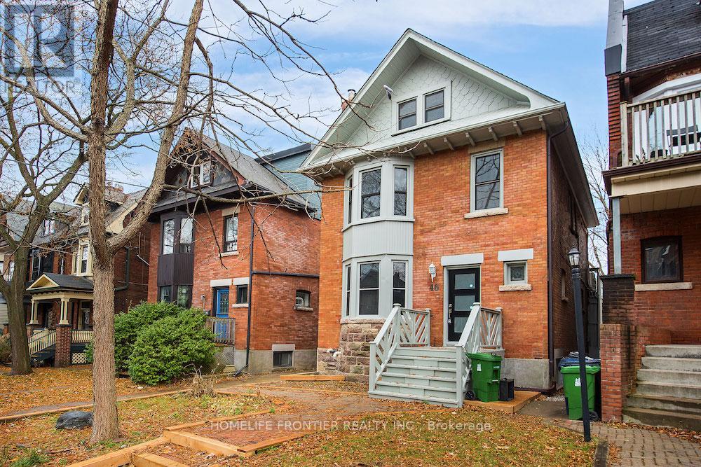
Highlights
Description
- Time on Houseful46 days
- Property typeSingle family
- Neighbourhood
- Median school Score
- Mortgage payment
** LIVE AND COLLECT RENT** Grand Legal Duplex 3200 Square feet living space, A Perfect Blend of Timeless Architecture &Modern Convenience! Situated on one of Parkdales premier streets, this fully renovated3-storey detached duplex (2018) features two spacious units: a 2-bedroom + massive den upperunit with a west-facing deck (2nd/3rd floors) and a 2-bedroom main/lower unit, each withseparate living/dining areas, large kitchens, ensuite laundry, private outdoor space, and amplestorage, all on a rare 28 x 150 ft lot with parking for 4 cars, radiant heating throughout, andan unbeatable location just minutes to Liberty Village, steps from shops, schools, parks, transit, and offering easy access to highways and downtown live in one unit and collect rent orkeep it as a prime investment! (id:63267)
Home overview
- Cooling Wall unit
- Heat type Radiant heat
- Sewer/ septic Sanitary sewer
- # total stories 3
- Fencing Fully fenced, fenced yard
- # parking spaces 4
- # full baths 2
- # half baths 1
- # total bathrooms 3.0
- # of above grade bedrooms 5
- Flooring Laminate
- Subdivision South parkdale
- Lot size (acres) 0.0
- Listing # W12382125
- Property sub type Single family residence
- Status Active
- Bathroom Measurements not available
Level: 2nd - Living room 3.61m X 3.08m
Level: 2nd - Den 4.52m X 2.29m
Level: 2nd - Dining room 3.71m X 2.82m
Level: 2nd - Kitchen 4.67m X 3.33m
Level: 2nd - 2nd bedroom 3.53m X 3.61m
Level: 3rd - Bathroom Measurements not available
Level: 3rd - Bedroom 4.57m X 3.61m
Level: 3rd - 2nd bedroom 5.61m X 4.09m
Level: Lower - Kitchen 4.29m X 2.08m
Level: Main - Living room 4.52m X 3.3m
Level: Main - Bedroom 3.76m X 3.56m
Level: Main - Bathroom Measurements not available
Level: Main - Dining room 4.65m X 2.77m
Level: Main
- Listing source url Https://www.realtor.ca/real-estate/28816447/46-cowan-avenue-toronto-south-parkdale-south-parkdale
- Listing type identifier Idx

$-5,064
/ Month

