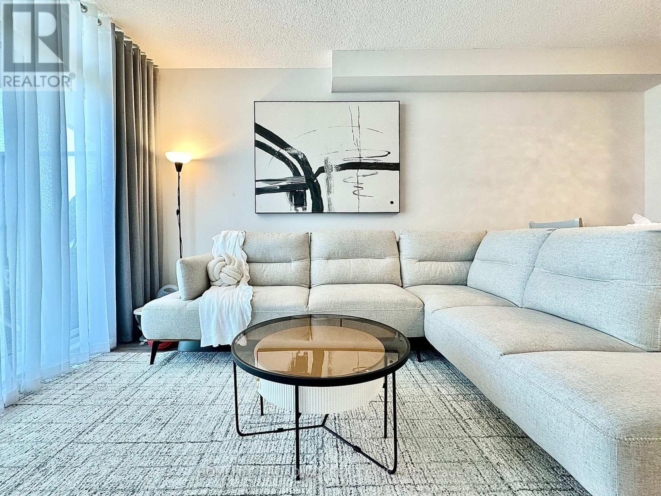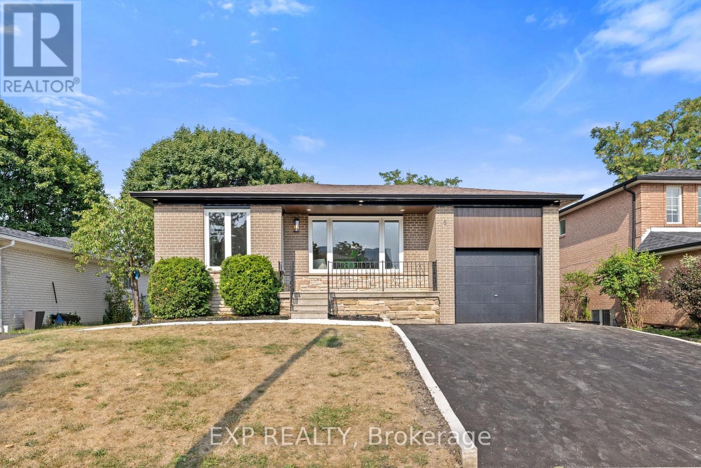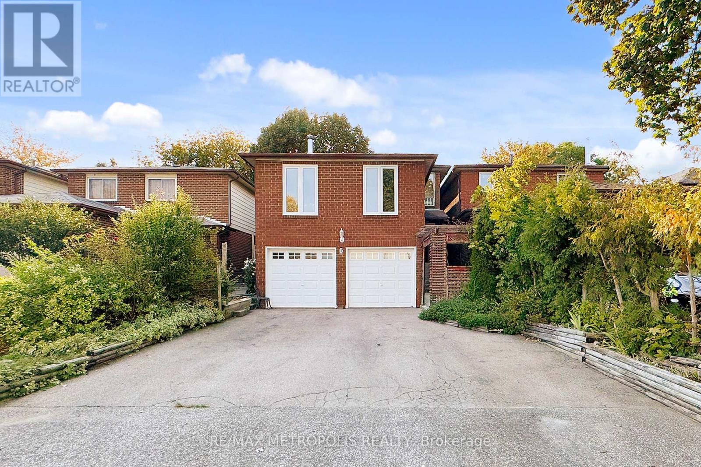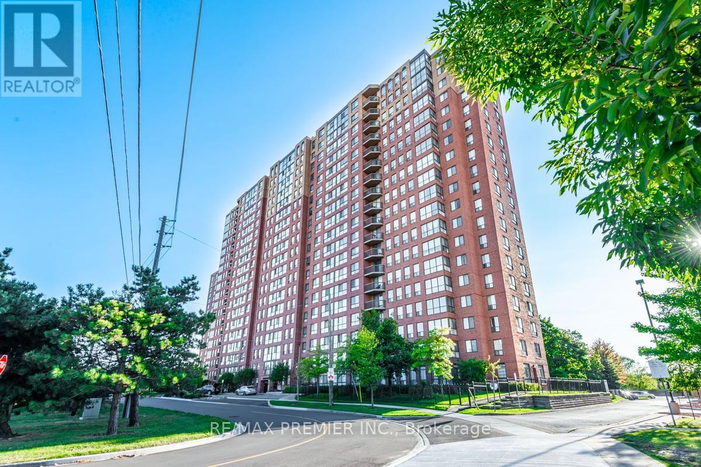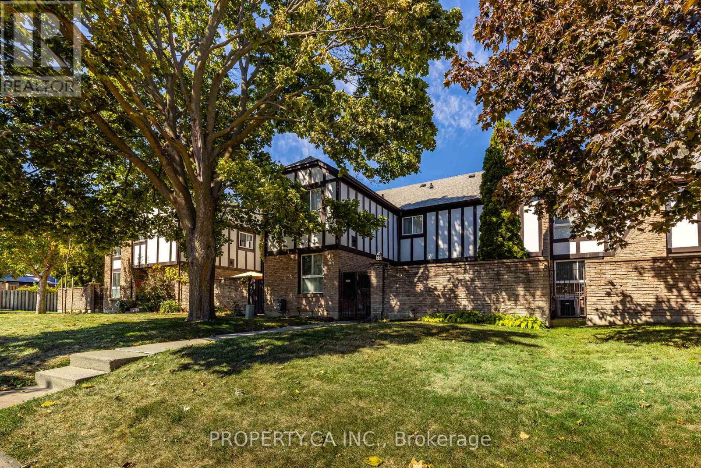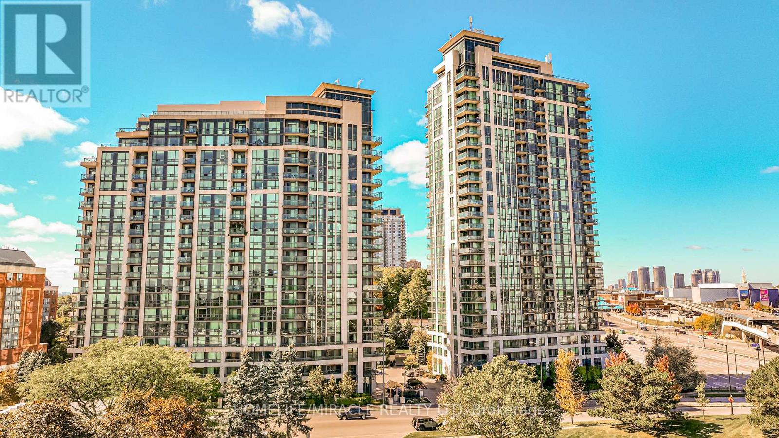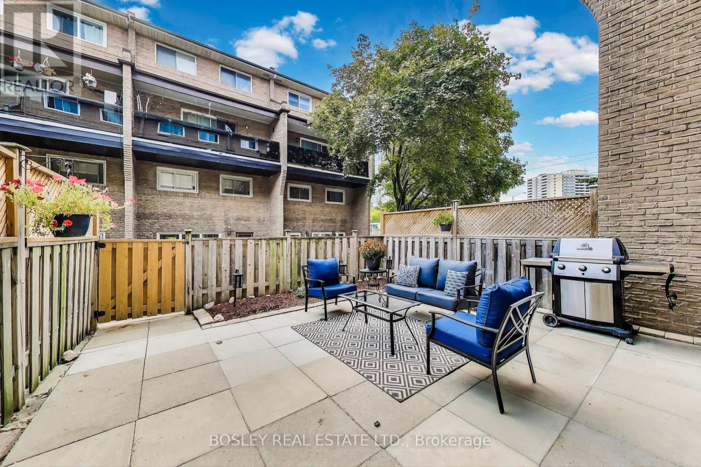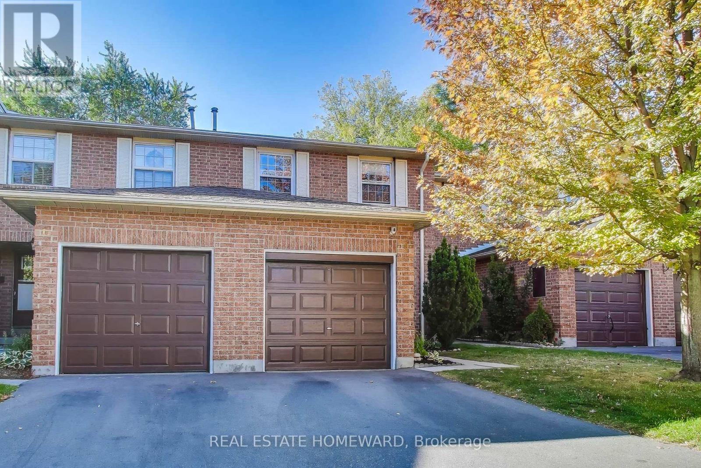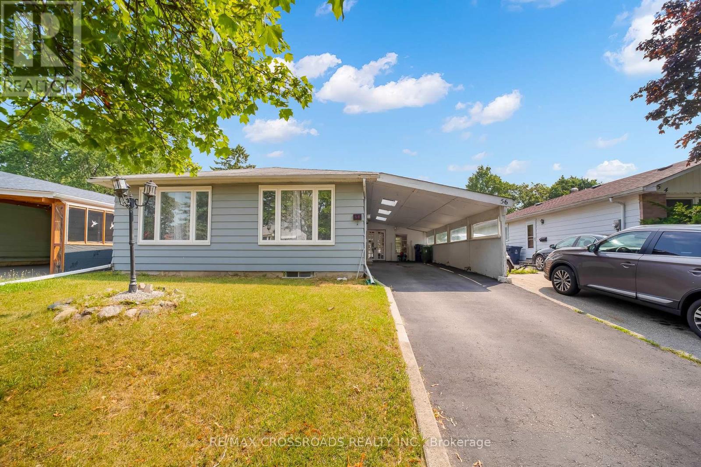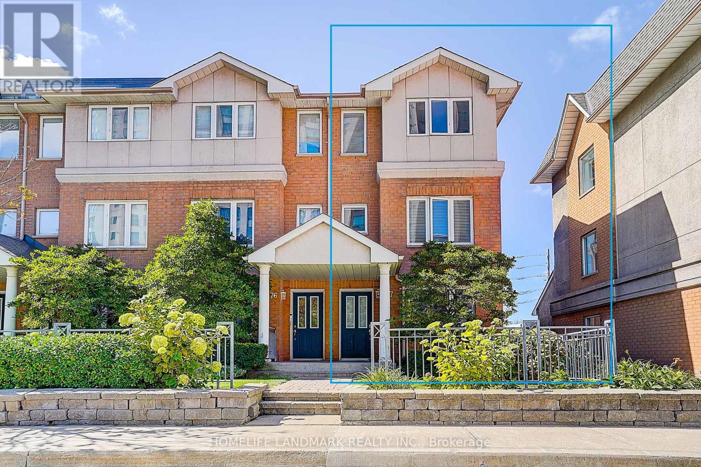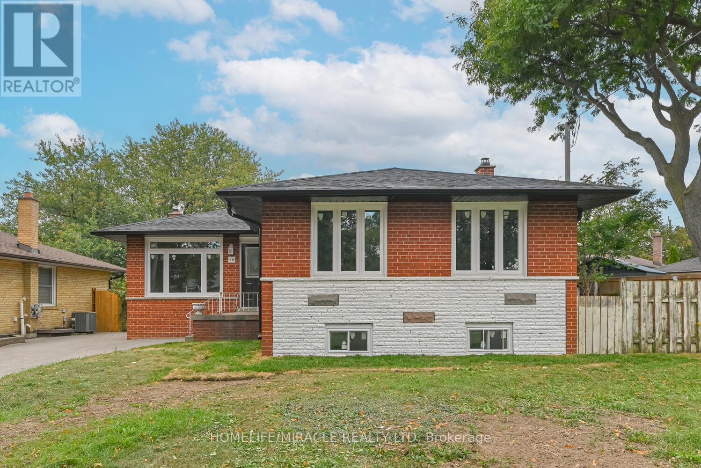
Highlights
Description
- Time on Housefulnew 3 hours
- Property typeSingle family
- StyleBungalow
- Neighbourhood
- Median school Score
- Mortgage payment
Welcome to 46 Flintwick dr, a fully renovated home where more than $200,000 in upgrades have transformed every detail into a modern masterpiece. This property offers exceptional style, comfort, and functionality in one of Scarborough most sought-after neighborhoods. Bright, open-concept layout with engineering hardwood flooring main floor living, dining and bedrooms Modern kitchen with quartz countertops, all-new appliances, and sleek custom cabinetry with extra storage 3 spacious bedrooms and 1.5 beautifully upgraded baths basement 2 bedrooms and 2 full washrooms Fully finished with no carpet throughout Major 2025 Upgrades New roof, windows, doors, and AC Top-to-bottom renovation truly like a brand-new home location is a true standout! Just minutes to Scarborough Town Centre and the future Scarborough Subway Extension, with rapid transit, GO Transit, and Hwy 401 close at hand, commuting is effortless. Families will love the proximity to schools, parks, and trails including Thomson Park all within walking distance. Plus, there is future potential to extend the driveway for more parking. This move-in ready home combines thoughtful upgrades with unbeatable convenience a rare opportunity you don't want to miss! (id:63267)
Home overview
- Cooling Central air conditioning
- Heat source Natural gas
- Heat type Forced air
- Sewer/ septic Sanitary sewer
- # total stories 1
- # parking spaces 3
- # full baths 3
- # half baths 1
- # total bathrooms 4.0
- # of above grade bedrooms 5
- Subdivision Bendale
- Lot size (acres) 0.0
- Listing # E12420042
- Property sub type Single family residence
- Status Active
- Bedroom 5.72m X 3.12m
Level: Basement - Recreational room / games room 5.76m X 4.02m
Level: Basement - Bedroom 5.89m X 5.51m
Level: Basement - Primary bedroom 3.96m X 3.12m
Level: Main - Living room 4.88m X 3.38m
Level: Main - Dining room 3.02m X 2.54m
Level: Main - 3rd bedroom 3.12m X 2.82m
Level: Main - 2nd bedroom 3.12m X 2.87m
Level: Main - Kitchen 4.7m X 3.43m
Level: Main
- Listing source url Https://www.realtor.ca/real-estate/28898147/46-flintwick-drive-toronto-bendale-bendale
- Listing type identifier Idx

$-3,464
/ Month

