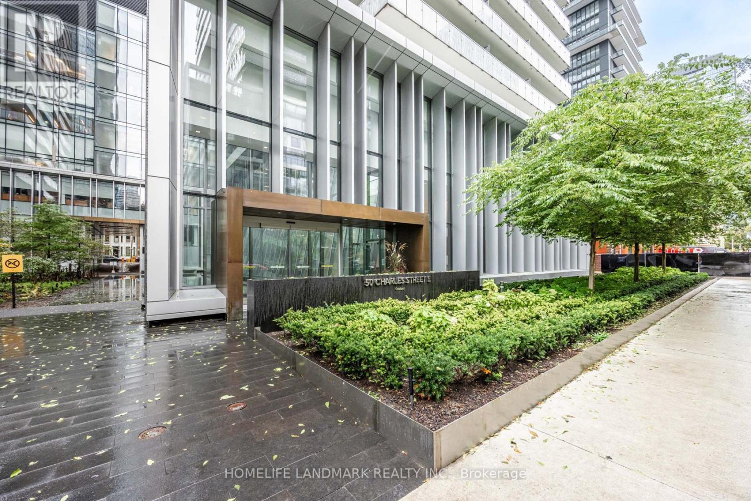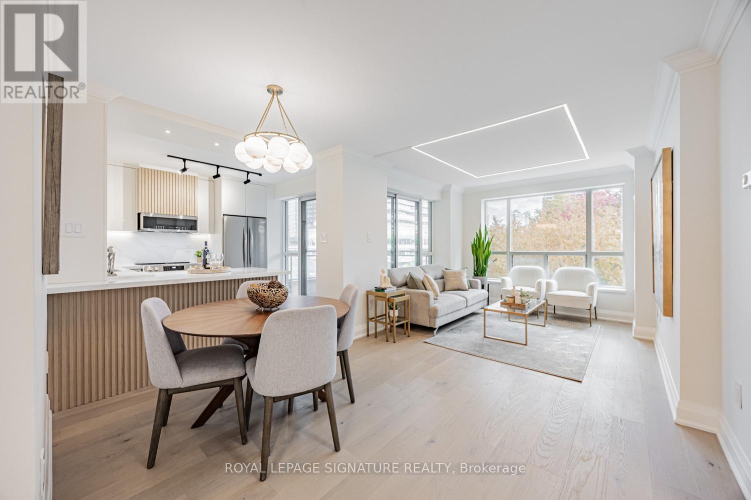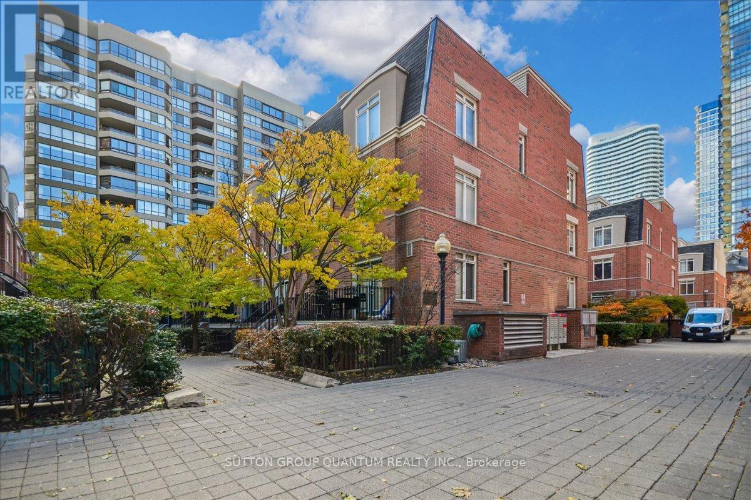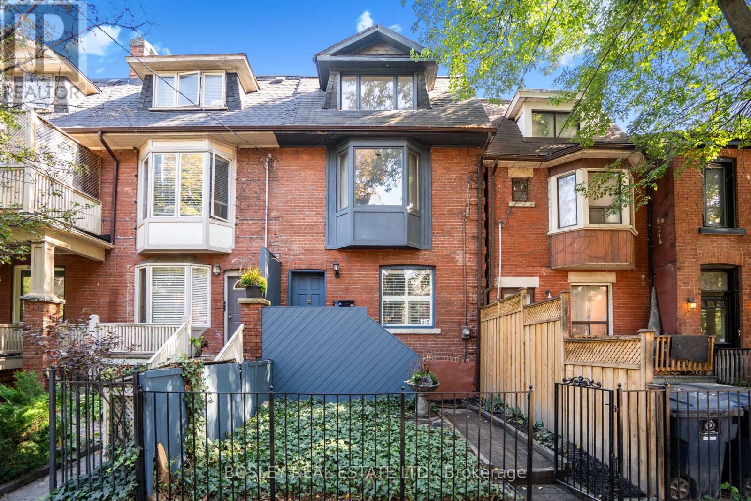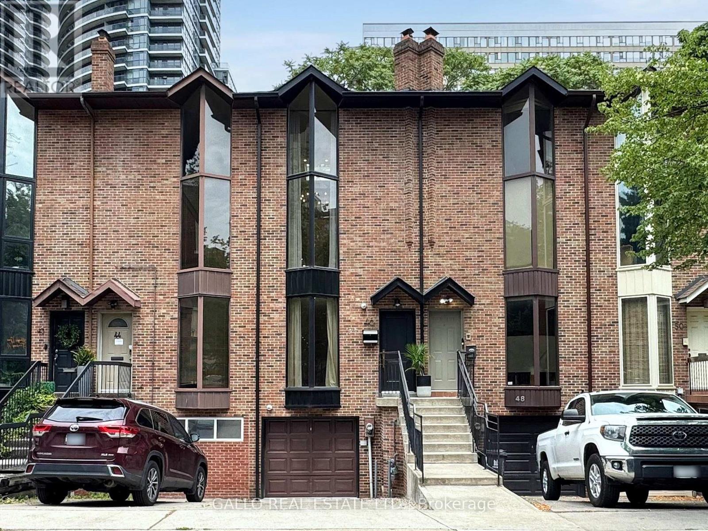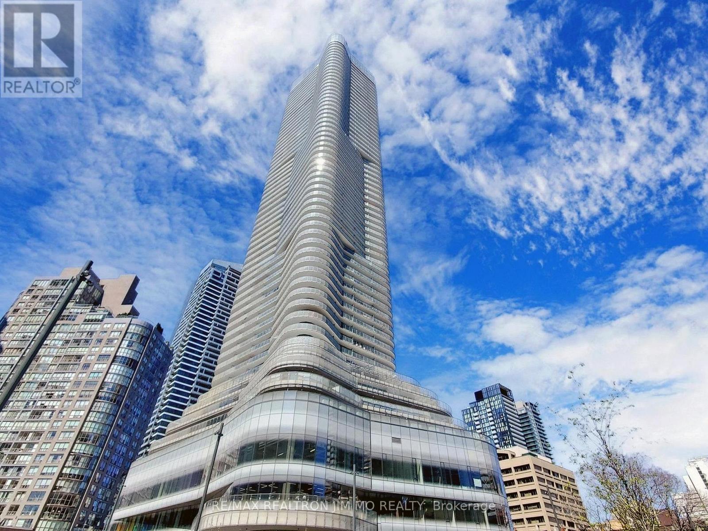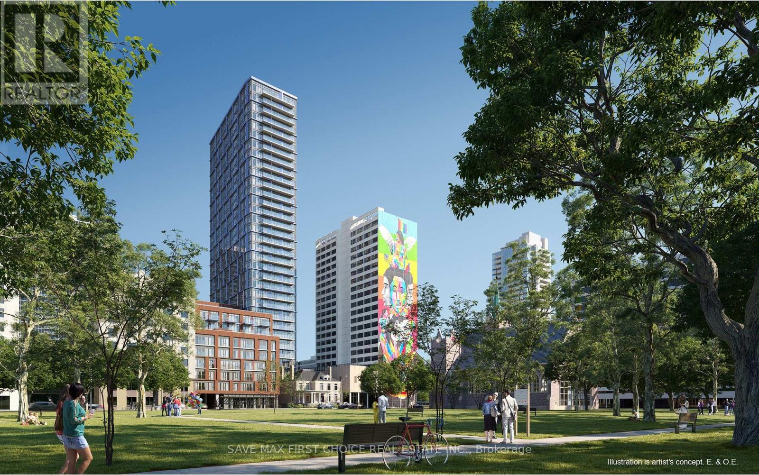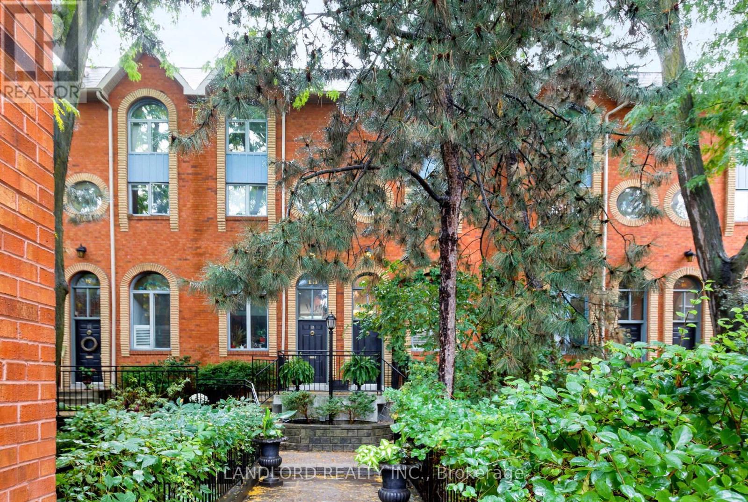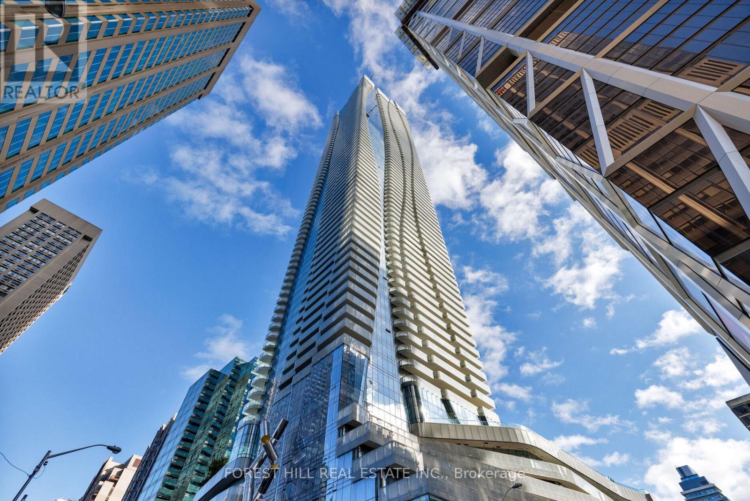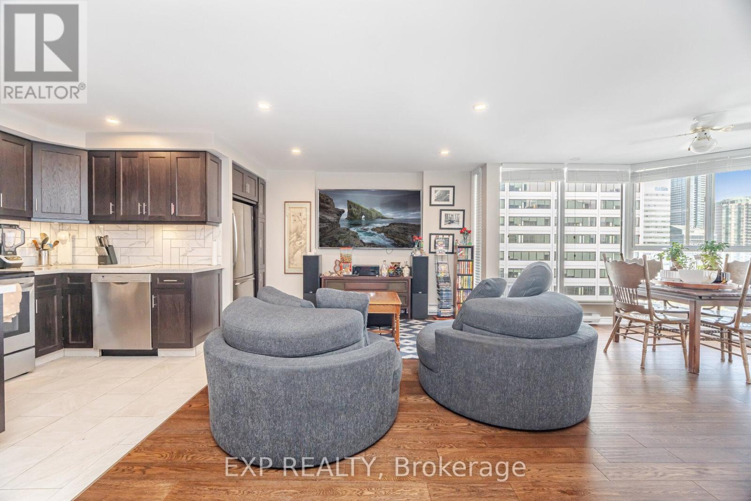- Houseful
- ON
- Toronto
- Church and Wellesley
- 46 Mcgill St
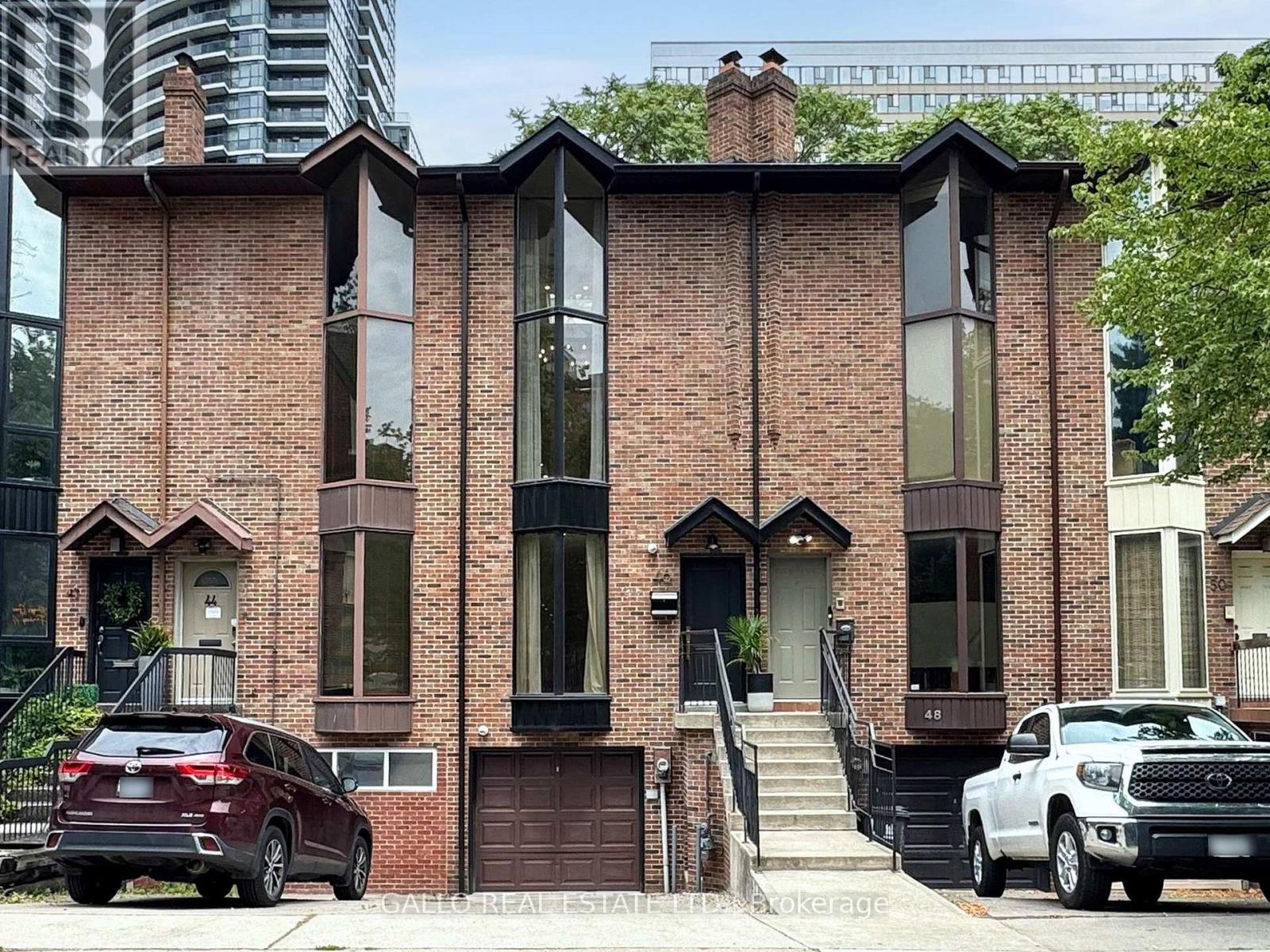
Highlights
Description
- Time on Housefulnew 7 hours
- Property typeSingle family
- Neighbourhood
- Median school Score
- Mortgage payment
Prime Location!! Steps to College Park, 3 bedroom Freehold Townhome with Garage & Private Drive.. 2 Car Parking!! No Maintenance Fee's! Home has been Exquisitely Updated!! Entertainers Kitchen with Large Quartzite Island, Pot Lights. Quartzite Counters & Backsplash, Panel Fridge, 5 burner Smeg Gas Stove, Drawer Microwave, Pot Filler , Garden Door w/o to Private Yard w/ 2 Gas Hookups (BBQ and Outdoor Fireplace), Primary Bedroom with Spa like Ensuite, Stand Alone Tub & Separate Shower! Family Room with Custom Gas Fireplace and Floor to Ceiling Window, Wide Plank Engineered Hardwood Floors Thru Out, Custom Railings, Upgraded Solid Interior Doors Doors, 8 Inch Trim, Upgraded Hardware & Light Fixtures, Aria Vents, Updated Gas Furnace, 200 Amp Service, Central Vac, Hard Wired Smoke Detectors, Shingles, Eaves, Owned Hot Water Tank, Outside Camera System, Finished Bsmt with Laundry Room and Office/Exercise Room. (id:63267)
Home overview
- Cooling Central air conditioning
- Heat source Natural gas
- Heat type Forced air
- Sewer/ septic Sanitary sewer
- # total stories 3
- Fencing Fenced yard
- # parking spaces 2
- Has garage (y/n) Yes
- # full baths 2
- # total bathrooms 2.0
- # of above grade bedrooms 3
- Flooring Hardwood, vinyl
- Community features Community centre
- Subdivision Church-yonge corridor
- Lot size (acres) 0.0
- Listing # C12495330
- Property sub type Single family residence
- Status Active
- Great room 4.09m X 3.5m
Level: 2nd - 3rd bedroom 2.44m X 3.05m
Level: 2nd - 2nd bedroom 4.09m X 3m
Level: 2nd - Primary bedroom 5.49m X 4.09m
Level: 3rd - Recreational room / games room Measurements not available
Level: Basement - Laundry Measurements not available
Level: Basement - Dining room 4.09m X 5.18m
Level: Main - Kitchen 4.01m X 6.58m
Level: Main
- Listing source url Https://www.realtor.ca/real-estate/29052663/46-mcgill-street-toronto-church-yonge-corridor-church-yonge-corridor
- Listing type identifier Idx

$-4,981
/ Month

