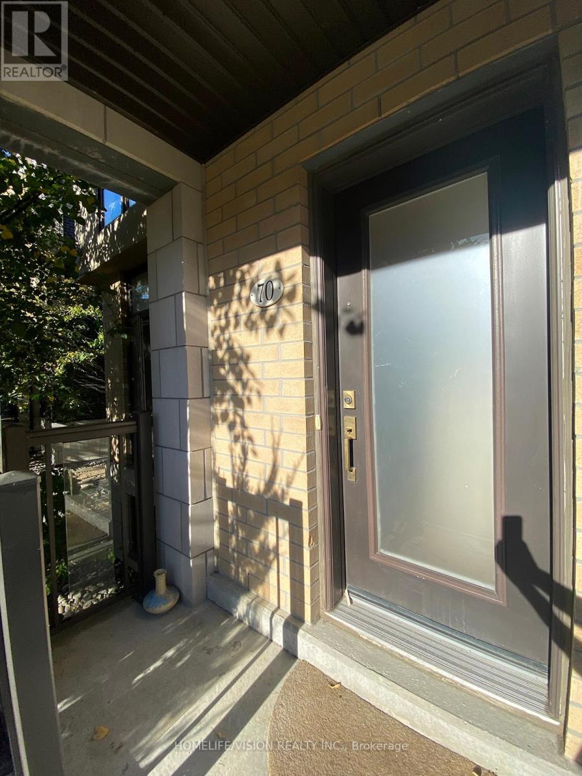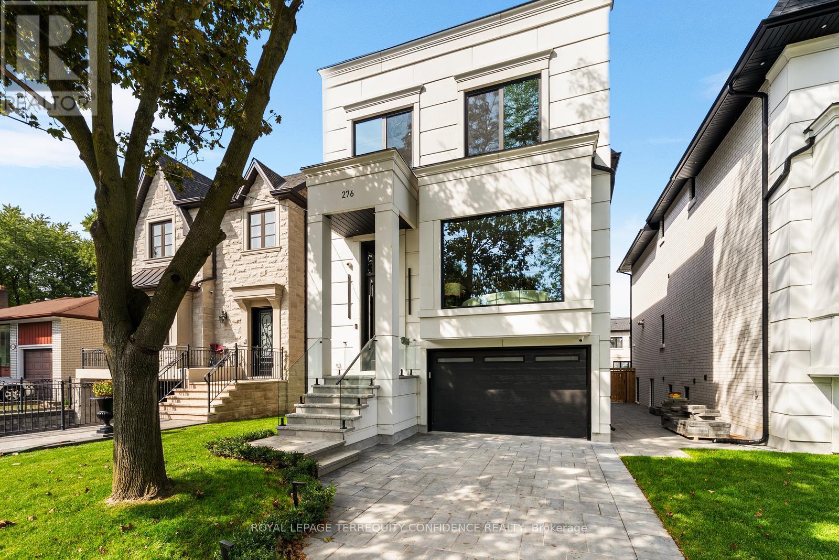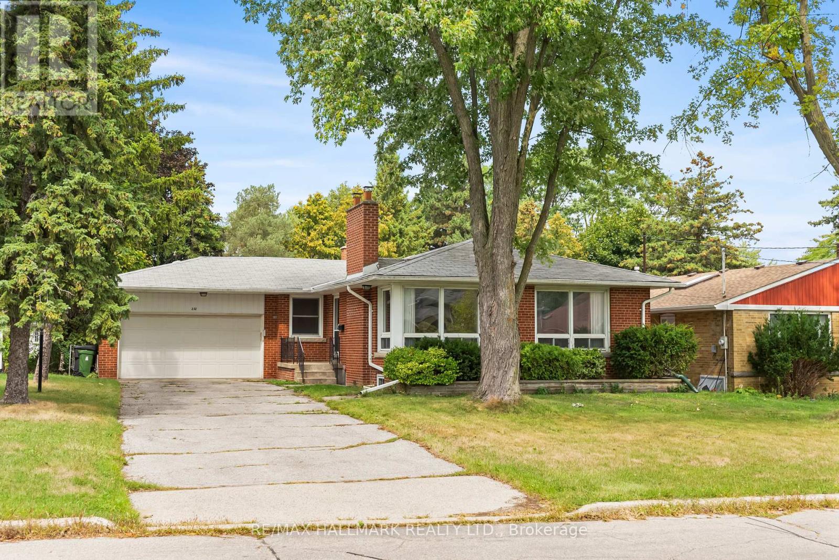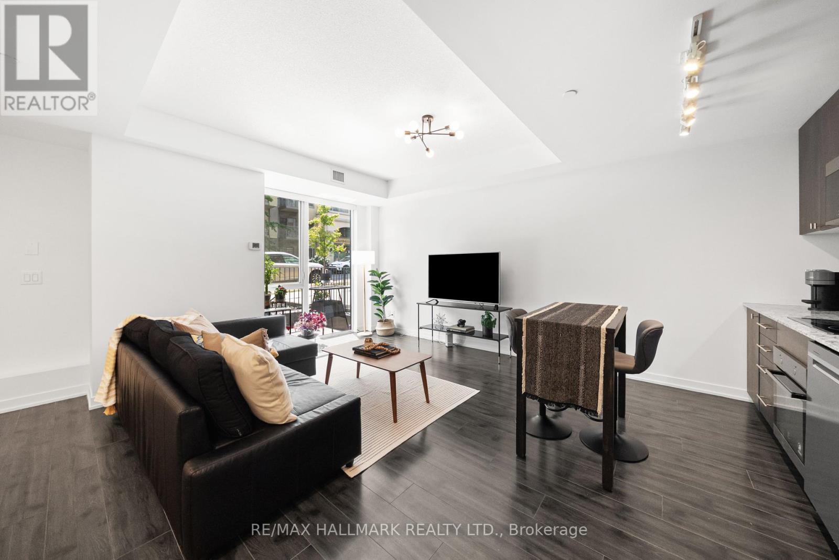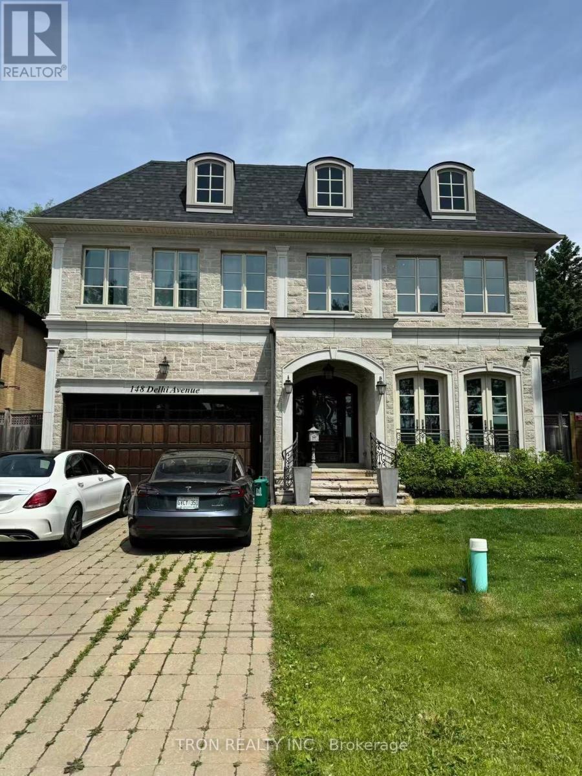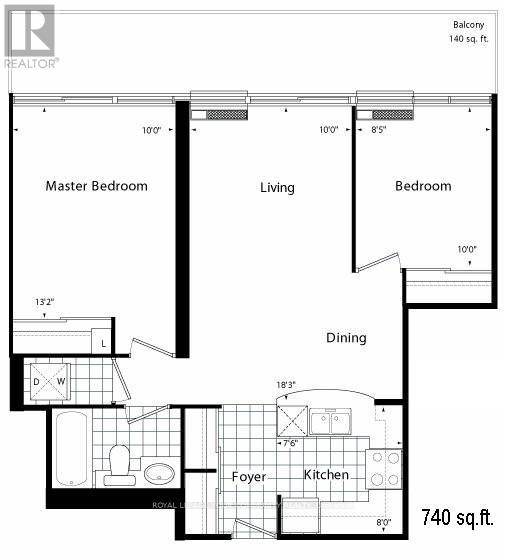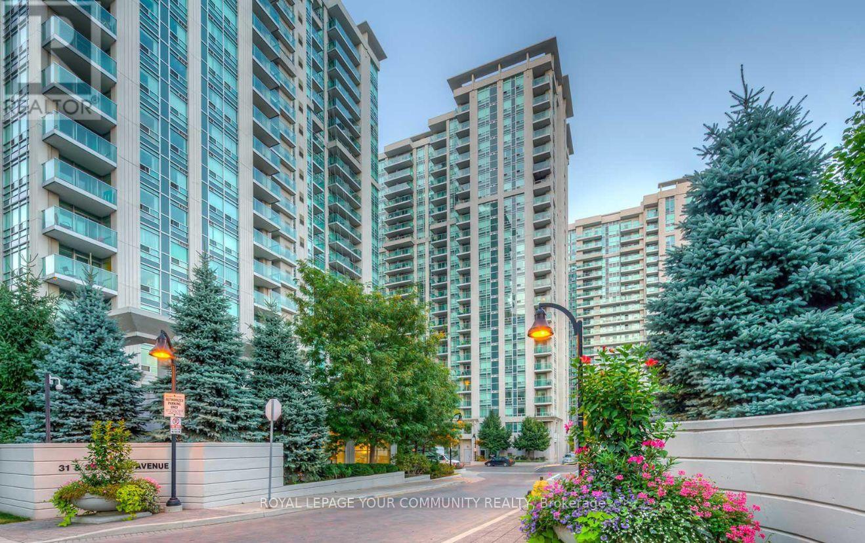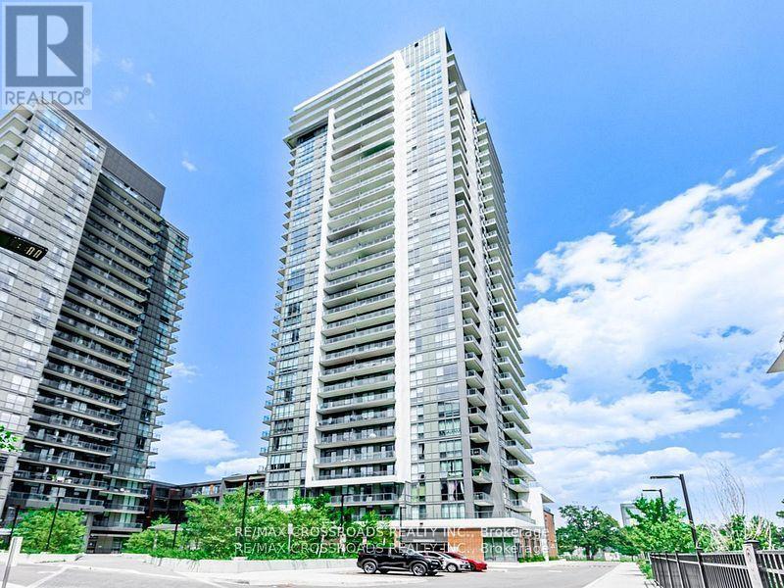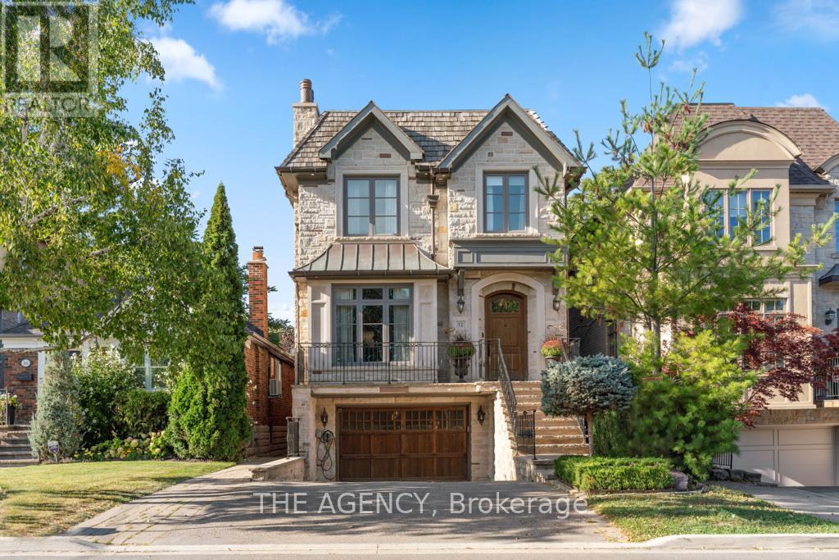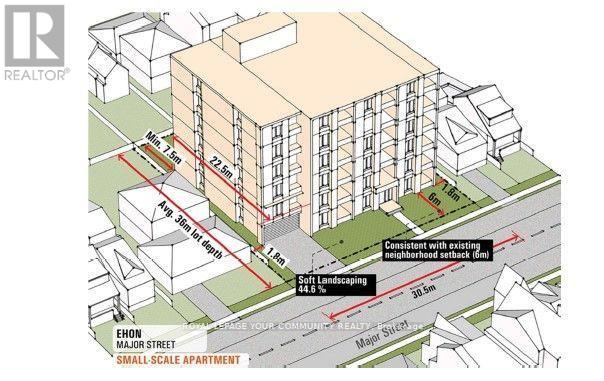- Houseful
- ON
- Toronto
- York Mills
- 46 Wimpole Dr
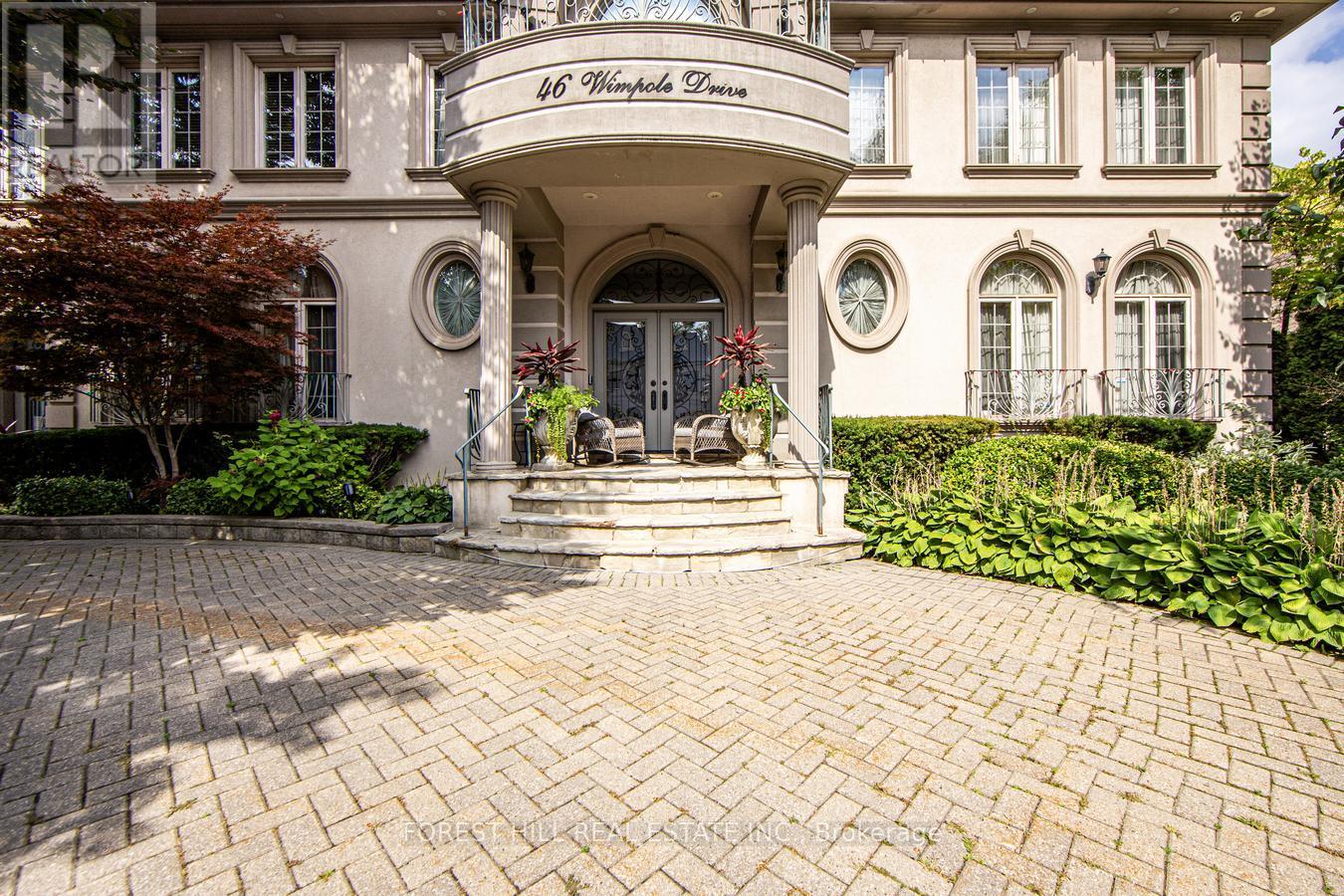
Highlights
Description
- Time on Housefulnew 3 hours
- Property typeSingle family
- Neighbourhood
- Median school Score
- Mortgage payment
Welcome to a classy and timeless home in a highly coveted St. Andrew's neighbourhood, with stunning landscaping and expansive private lot. 4 parking garage and a circular drive for 10 cars. Be greeted with a skylight and vaulted ceiling that extends to the 2nd floor, creating a sense of grandeur adding to the homes elegance with an exceptional layout. Beautiful living & dinning rooms for hosting elegant gatherings with an open concept and spacious family room. The main floor also features an office with built-in shelves. 2 separate powder rooms, laundry room, and beautiful spacious kitchen with a breakfast area that walks out to the deck. The second floor features 6 bedrooms, primary bedroom is a true sanctuary with an open sitting area with a skylight, his/her walk-in closets, 6 piece bathroom with a sauna. The spacious 5 bedrooms with 4 piece bathrooms. The lower level has a rec room, wet bar, exercise room, office with built-in shelves, 3 piece bathroom with sauna, fireplace, kitchen with appliances, storage, cold room, nanny's suite with a 3 piece ensuite, laundry room. This home features 5 fireplaces, 2 furnace rooms, 2 sub pumps and a generator, elevator to all floors, all chandeliers included, 2 dry wells. (id:63267)
Home overview
- Cooling Central air conditioning
- Heat source Natural gas
- Heat type Forced air
- Sewer/ septic Sanitary sewer
- # total stories 2
- Fencing Fenced yard
- # parking spaces 14
- Has garage (y/n) Yes
- # full baths 8
- # half baths 2
- # total bathrooms 10.0
- # of above grade bedrooms 8
- Flooring Hardwood
- Subdivision St. andrew-windfields
- Lot desc Landscaped, lawn sprinkler
- Lot size (acres) 0.0
- Listing # C12419103
- Property sub type Single family residence
- Status Active
- 2nd bedroom 4.6m X 4.22m
Level: 2nd - Bedroom 5.36m X 3.55m
Level: 2nd - Primary bedroom 4.5m X 7.26m
Level: 2nd - 3rd bedroom 5.41m X 4.16m
Level: 2nd - 5th bedroom 5.41m X 3.58m
Level: 2nd - 4th bedroom 5.36m X 3.56m
Level: 2nd - Family room 7.21m X 5.1m
Level: Main - Dining room 6.91m X 4.59m
Level: Main - Office 4.47m X 4.1m
Level: Main - Kitchen 7.44m X 5.38m
Level: Main - Living room 6.73m X 4.52m
Level: Main - Eating area 4.57m X 3.63m
Level: Main
- Listing source url Https://www.realtor.ca/real-estate/28896249/46-wimpole-drive-toronto-st-andrew-windfields-st-andrew-windfields
- Listing type identifier Idx

$-23,720
/ Month

