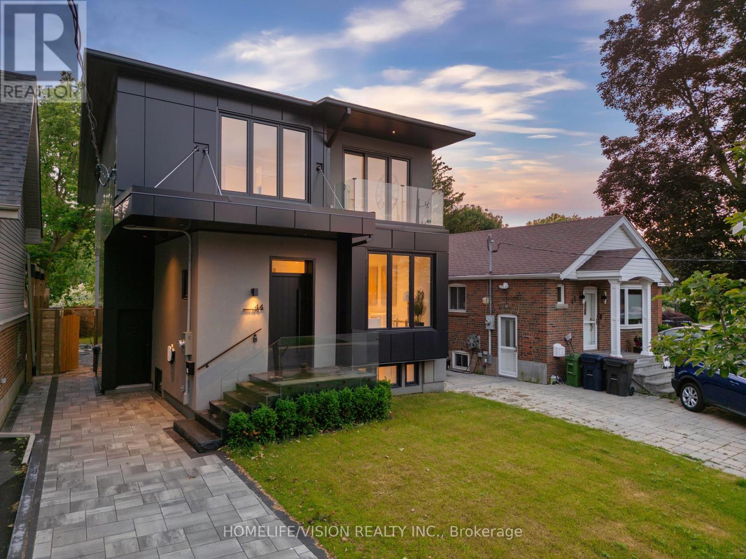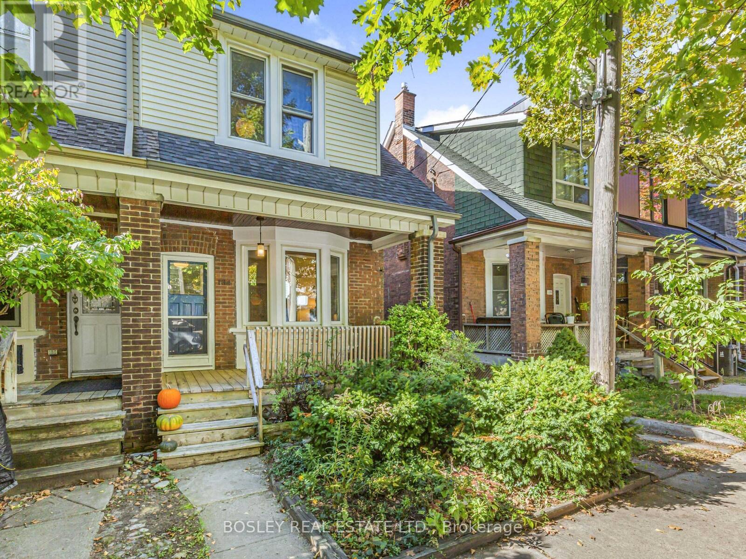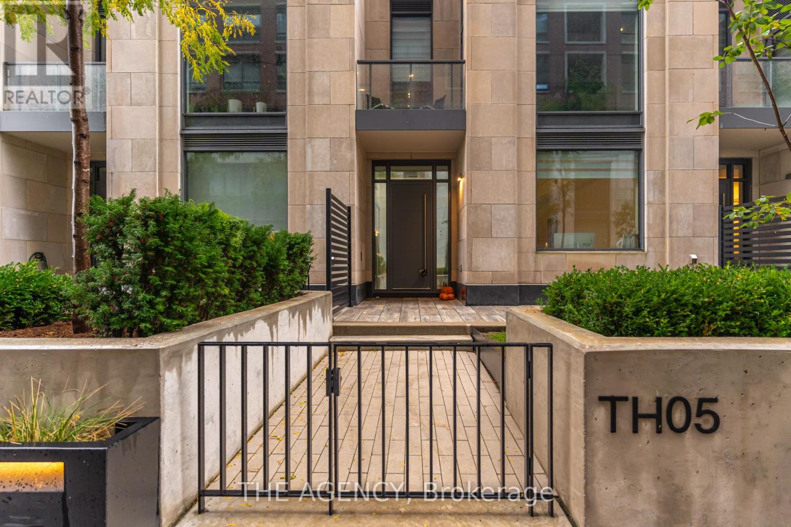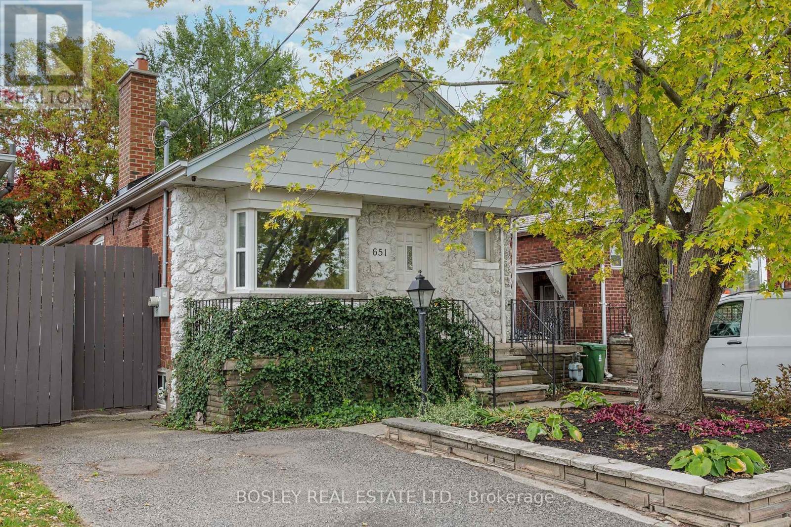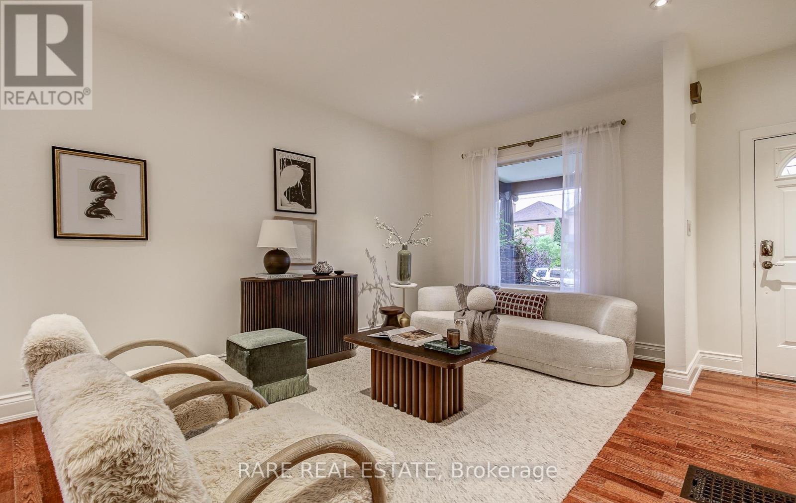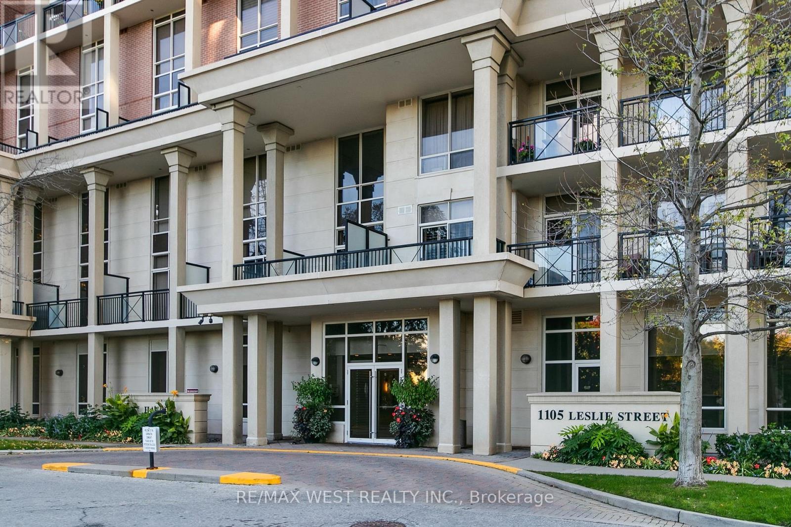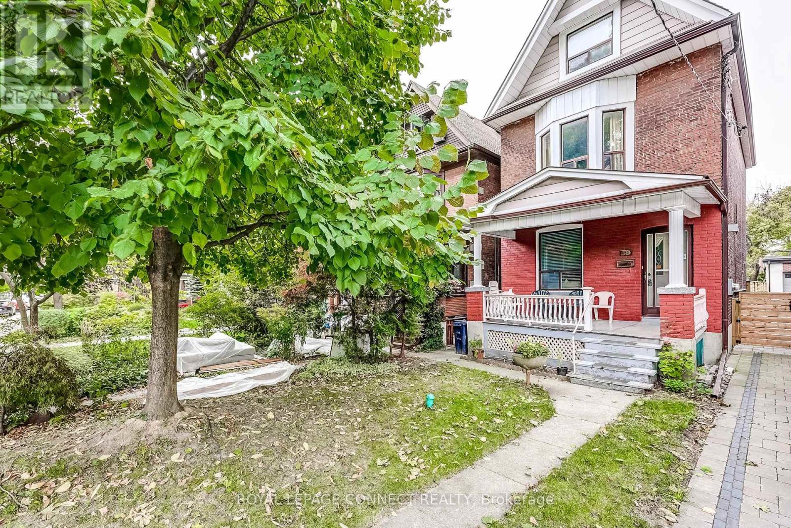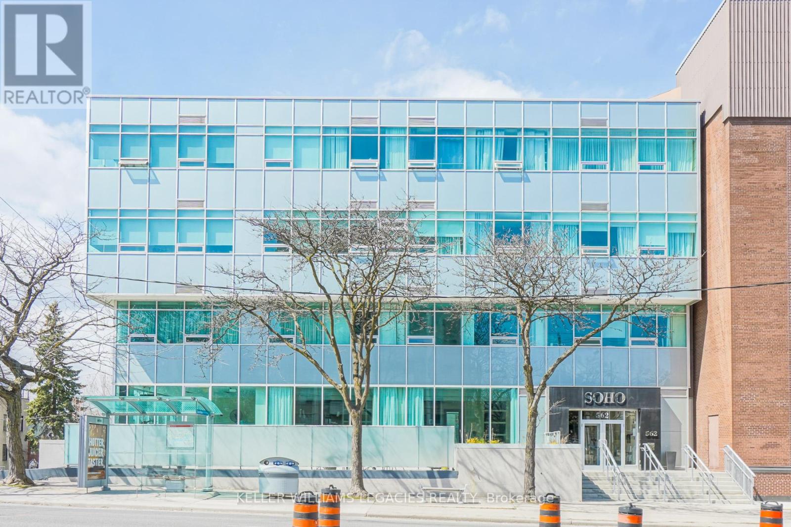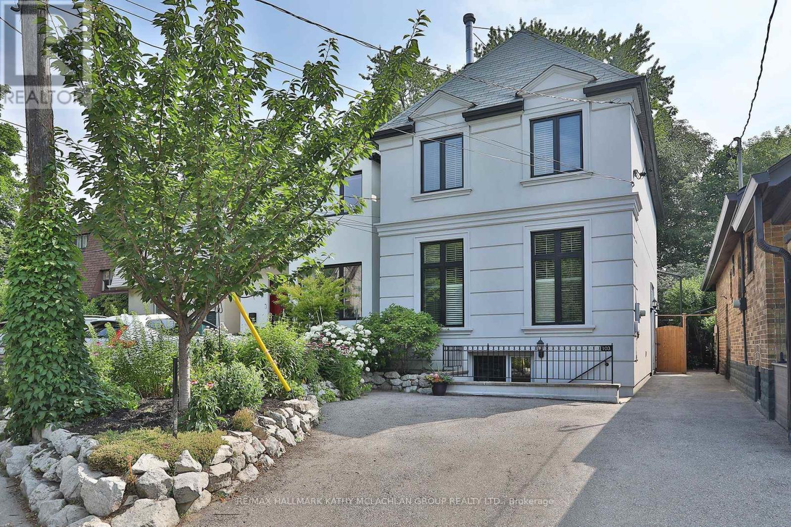- Houseful
- ON
- Toronto
- Old East York
- 461 Donlands Avenue
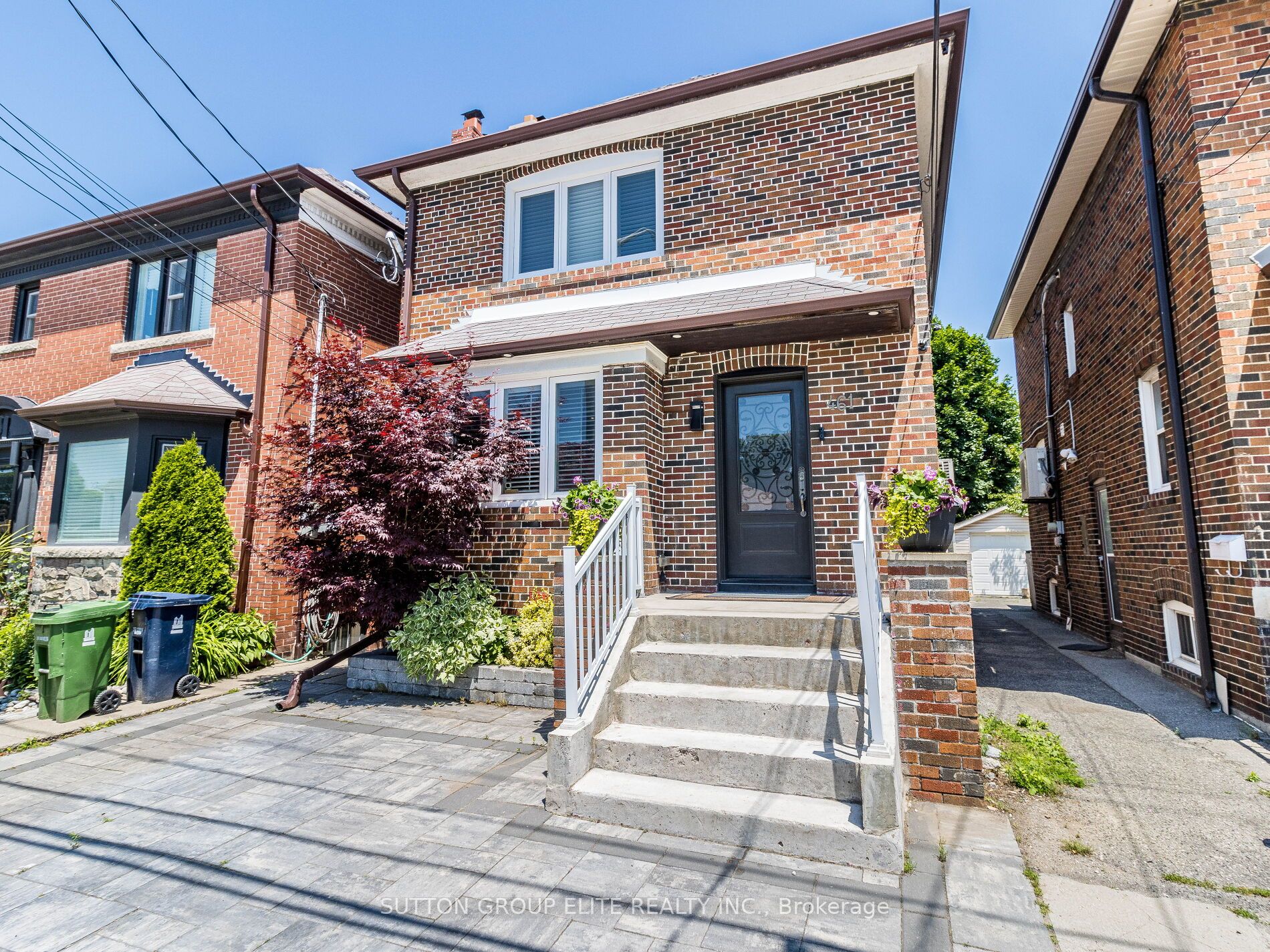
Highlights
This home is
0%
Time on Houseful
493 Days
School rated
6.9/10
Toronto
11.67%
Description
- Time on Houseful493 days
- Property typeDetached
- Style2-storey
- Neighbourhood
- CommunityEast York
- Median school Score
- Lot size3,750 Sqft
- Mortgage payment
Riverdale oasis in the city !! Prime location within minutes from trendy Danforth shopping /fine dining; Steps to TTC, offering the outmost of the urban living while enjoying cottage life in your huge private backyard with no neighbors at the back ( Rare find with 150' deep ravine lot ); This traditional home leaves nothing to be desired: upgraded major mechanics ( almost new windows, roof, electric, plumbing ) custom built 500sqft deck at the back, 3 full bathrooms, open concept designers kitchen, sprinkler system , gas BBQ line, electrical & water supply to the backyard. Pot lights thru the main floor and lower level. Separate entrance to fully finished basement with nanny suite or extended family quarters;
SUTTON GROUP ELITE REALTY INC.
MLS®#E8439196 updated 1 year ago.
Houseful checked MLS® for data 1 year ago.
Home overview
Amenities / Utilities
- Cooling Wall unit
- Heat source Gas
- Heat type Radiant
- Sewer/ septic Sewers
- Utilities Cable,fuel,water,telephone
Exterior
- Construction materials Brick
- Other structures Garden shed
- # parking spaces 2
- Drive Front yard
- Garage features None
- Has basement (y/n) Yes
Interior
- # full baths 3
- # total bathrooms 3.0
- # of above grade bedrooms 4
- # of below grade bedrooms 1
- # of rooms 8
- Family room available No
- Has fireplace (y/n) Yes
- Laundry information Lower
Location
- Community East york
- Community features Fenced yard,park,place of worship,public transit,school bus route
- Area Toronto
- Water source Municipal
- Zoning description Residential
Lot/ Land Details
- Exposure S
- Lot size units Feet
Overview
- Approx lot size (range) 0 - 0.5
- Basement information Apartment, sep entrance
- Mls® # E8439196
- Property sub type Single family residence
- Status Active
- Virtual tour
- Tax year 2024
Rooms Information
metric
- Kitchen Centre Island: 2.6m X 4.2m
Level: Main - Utility 1.8m X 2.8m
Level: Basement - Laundry 3.1m X 2.5m
Level: Basement - Type 3 washroom Numpcs 4
Level: Lower
SOA_HOUSEKEEPING_ATTRS
- Listing type identifier Idx

Lock your rate with RBC pre-approval
Mortgage rate is for illustrative purposes only. Please check RBC.com/mortgages for the current mortgage rates
$-4,000
/ Month25 Years fixed, 20% down payment, % interest
$
$
$
%
$
%

Schedule a viewing
No obligation or purchase necessary, cancel at any time
Nearby Homes
Real estate & homes for sale nearby



