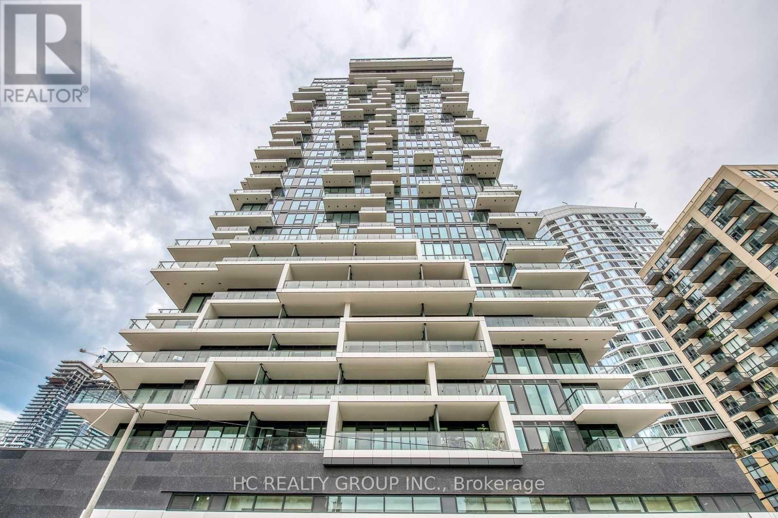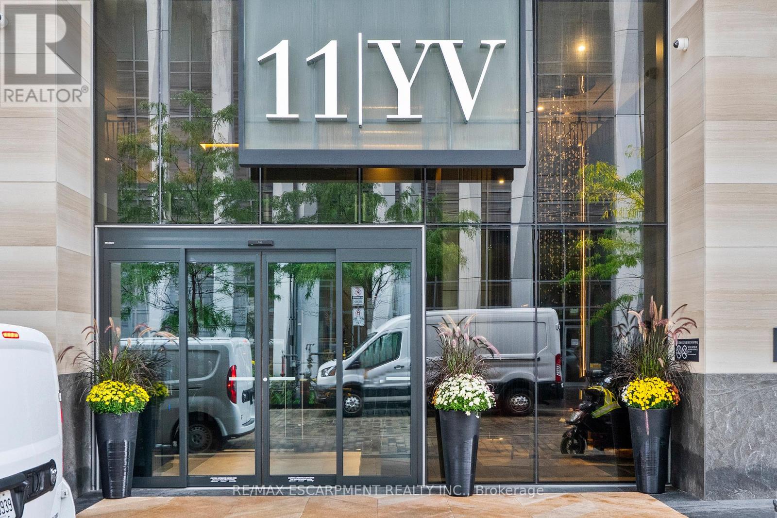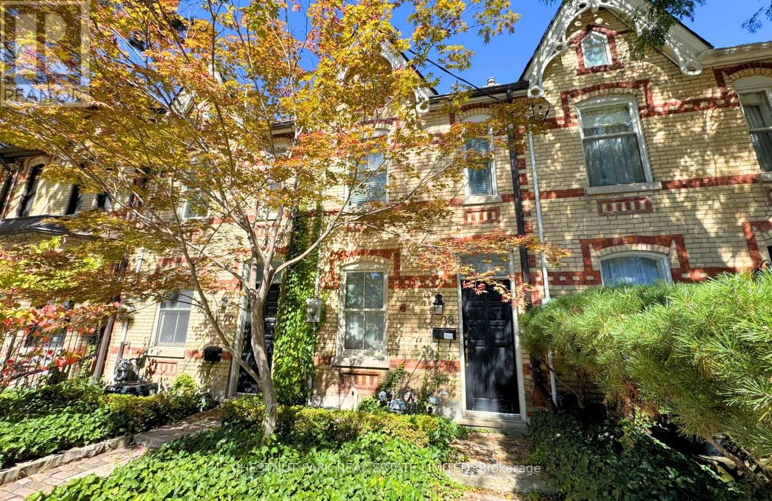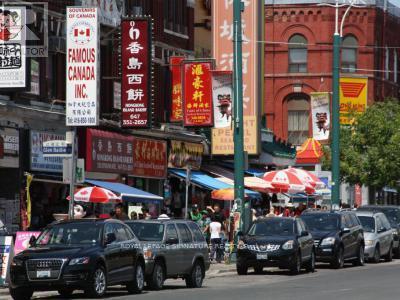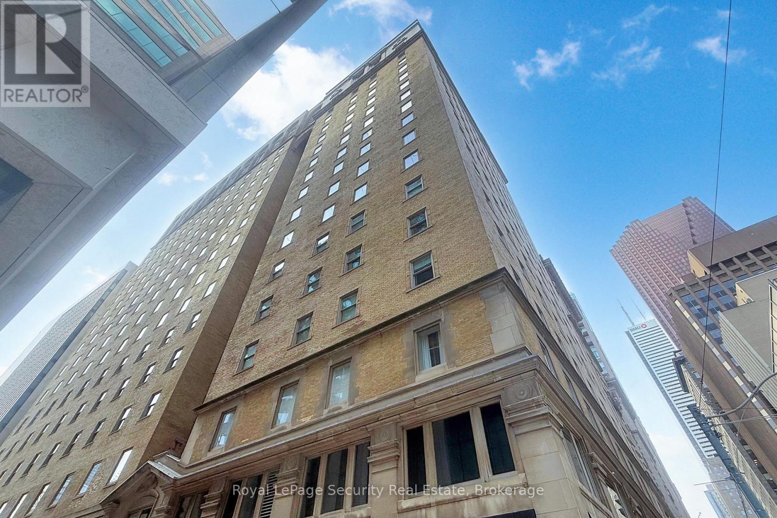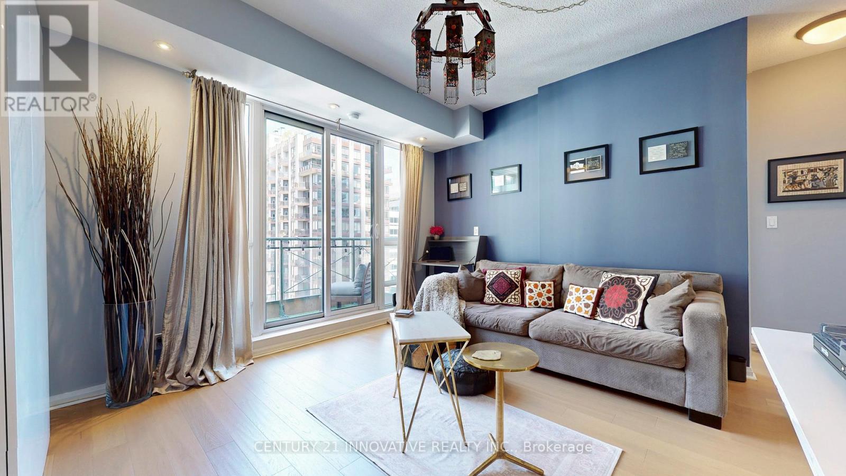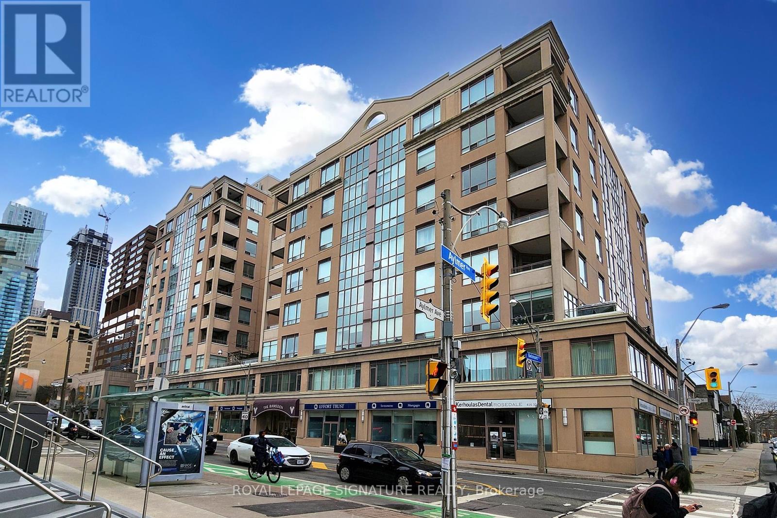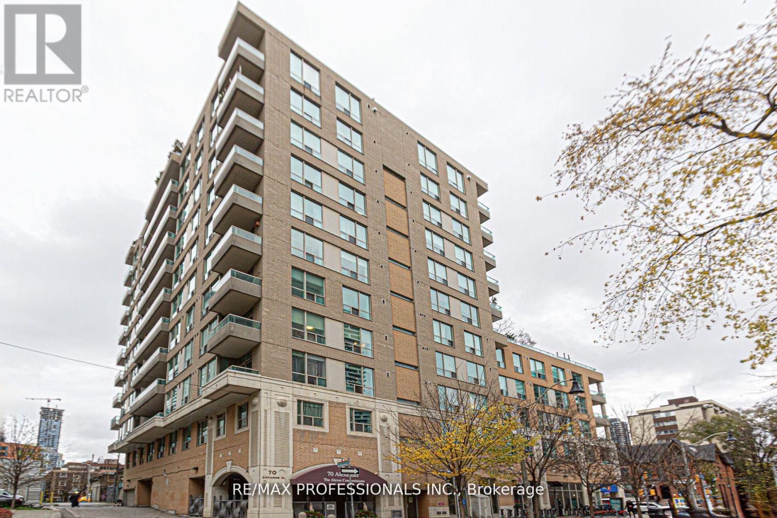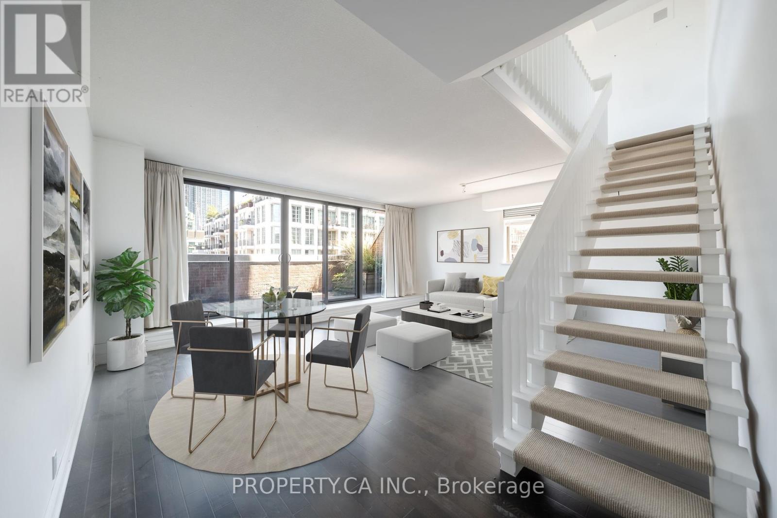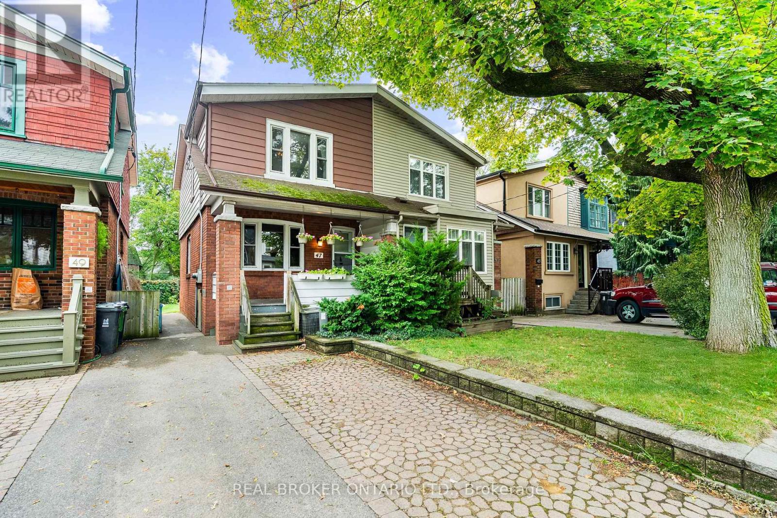- Houseful
- ON
- Toronto
- Trefann Court
- 463 Shuter St
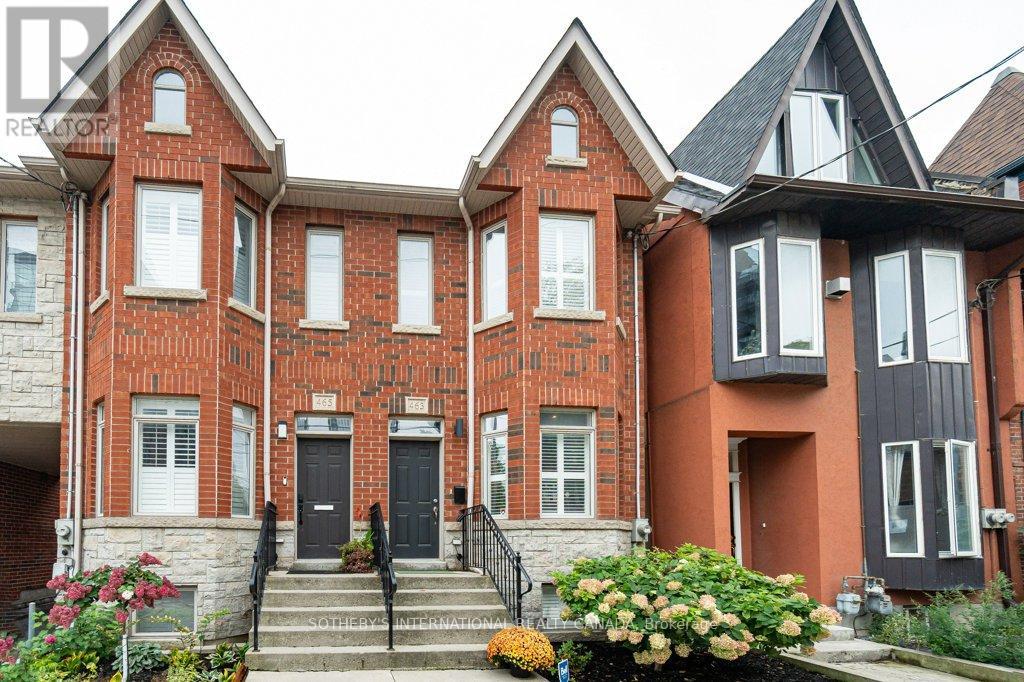
Highlights
Description
- Time on Housefulnew 1 hour
- Property typeSingle family
- Neighbourhood
- Median school Score
- Mortgage payment
This freehold semi-detached townhouse offers both function and style with convenient access to downtown. The main floor features a powder room and a versatile layout that flows seamlessly into a fully landscaped backyard with mature trees. A true oasis, perfect for entertaining! Two spacious bedrooms, each thoughtfully designed with its own 4-pc ensuite, and expanding the living potential, an additional bedroom with 3-pc ensuite in the finished basement. All three levels feature 9-foot ceilings creating a spacious and open floor plan. A rare detached private garage offers secure parking for one vehicle plus valuable storage. A short walk to the newly reimagined Louis March Park which includes a playground and off-leash dog area. Steps to local cafes, restaurants, community centre/athletic grounds, and transit, this home delivers the perfect balance of metropolitan energy and community charm. (id:63267)
Home overview
- Cooling Central air conditioning
- Heat source Natural gas
- Heat type Forced air
- Sewer/ septic Sanitary sewer
- # total stories 2
- # parking spaces 1
- Has garage (y/n) Yes
- # full baths 3
- # half baths 1
- # total bathrooms 4.0
- # of above grade bedrooms 3
- Flooring Hardwood, carpeted
- Subdivision Regent park
- Lot size (acres) 0.0
- Listing # C12427603
- Property sub type Single family residence
- Status Active
- 2nd bedroom 4m X 3.4m
Level: 2nd - Primary bedroom 4m X 3.3m
Level: 2nd - Recreational room / games room 4.2m X 3.7m
Level: Basement - 3rd bedroom 4.2m X 3.7m
Level: Basement - Office 3.74m X 3m
Level: Basement - Living room 4.63m X 4m
Level: Main - Kitchen 3.17m X 3m
Level: Main - Dining room 3.8m X 3m
Level: Main
- Listing source url Https://www.realtor.ca/real-estate/28914964/463-shuter-street-toronto-regent-park-regent-park
- Listing type identifier Idx

$-3,533
/ Month

