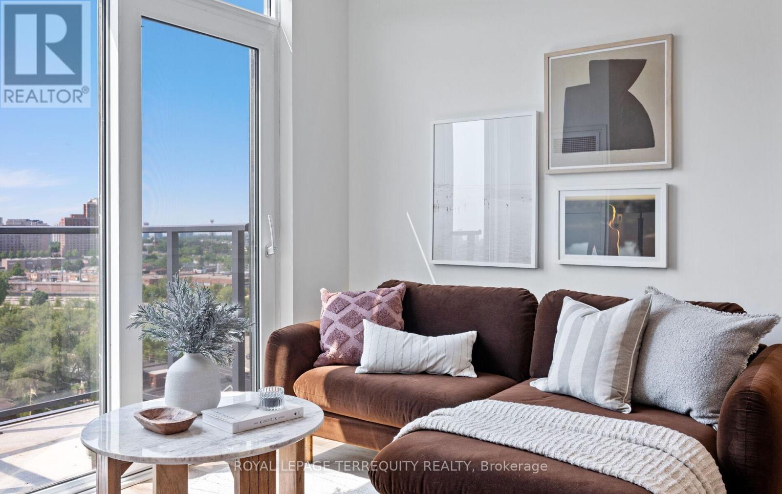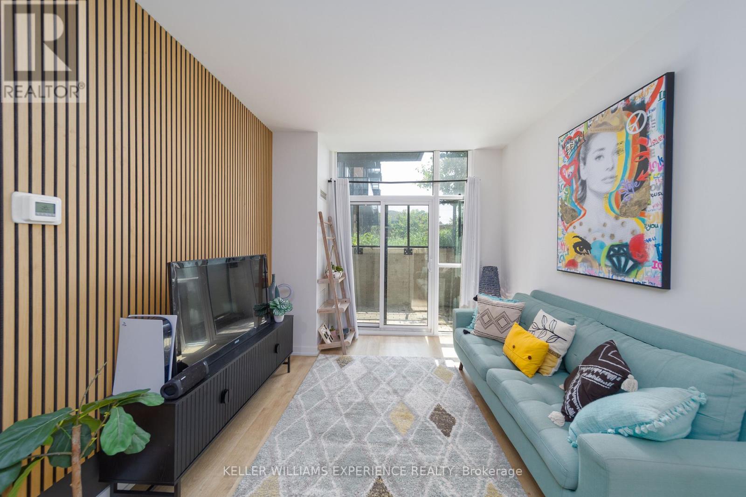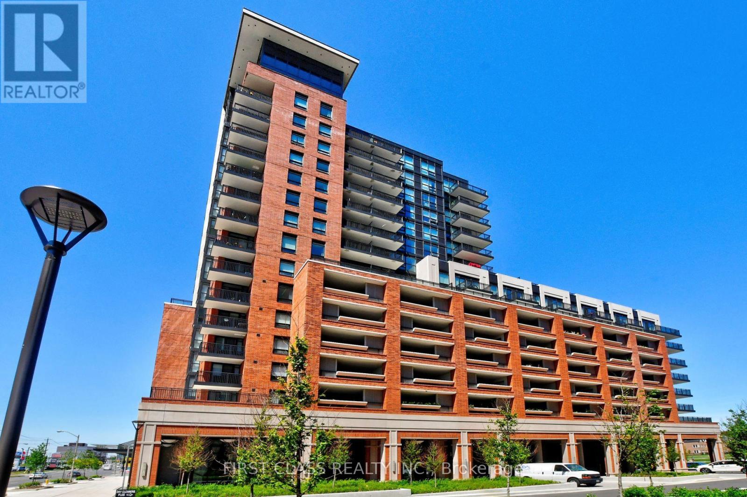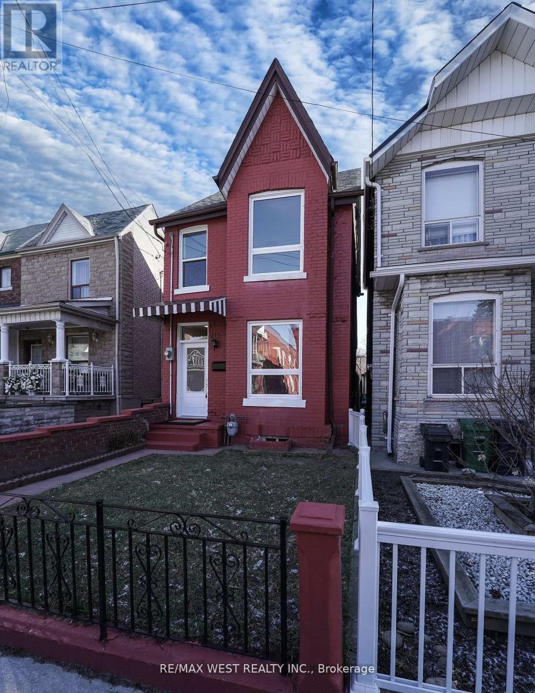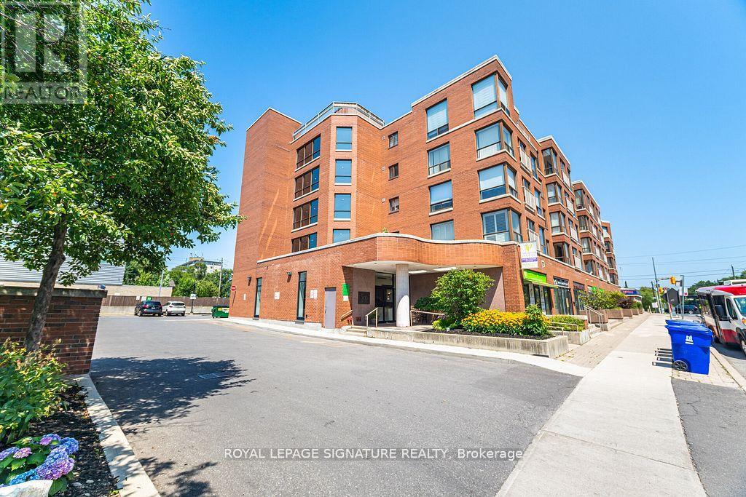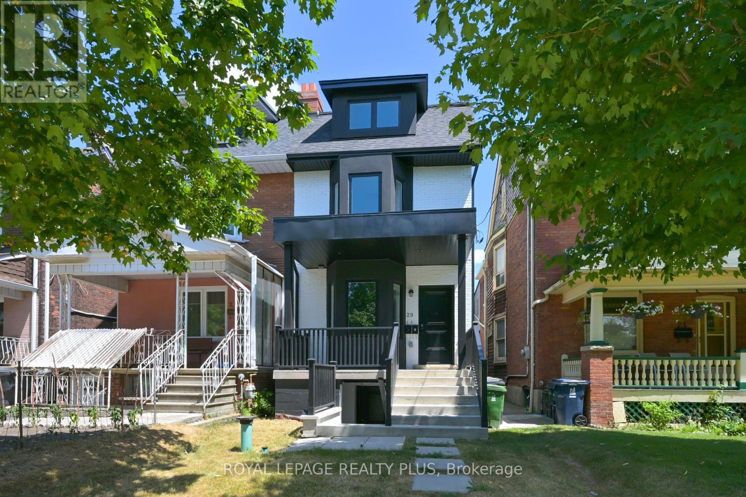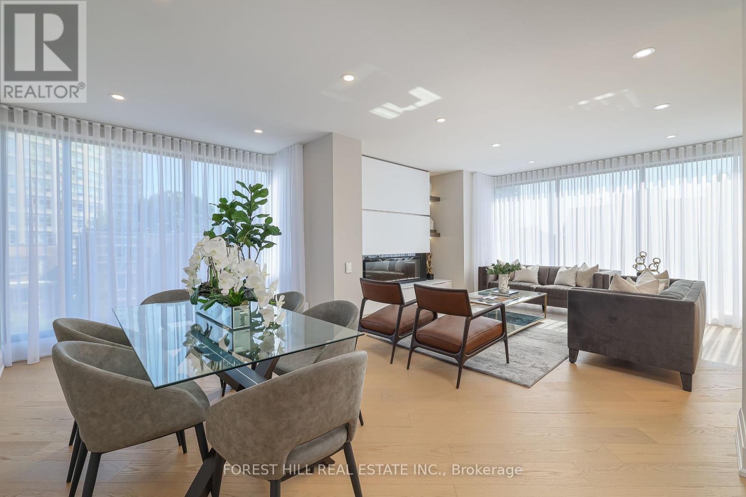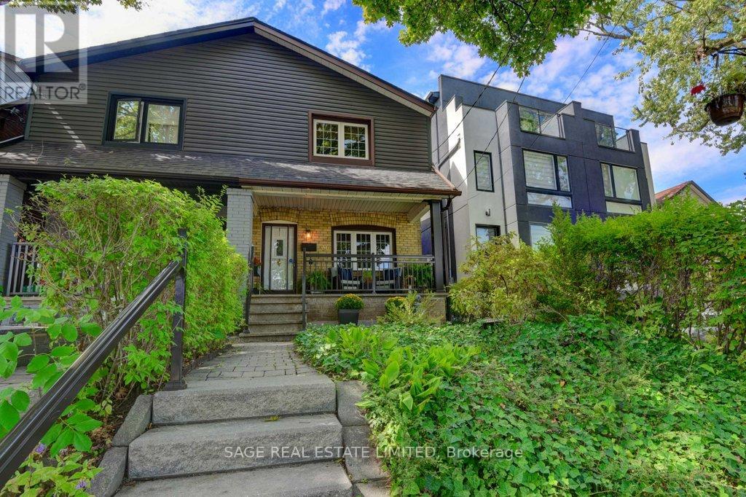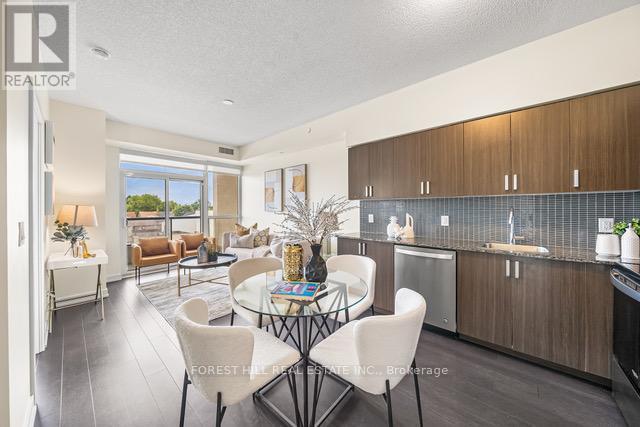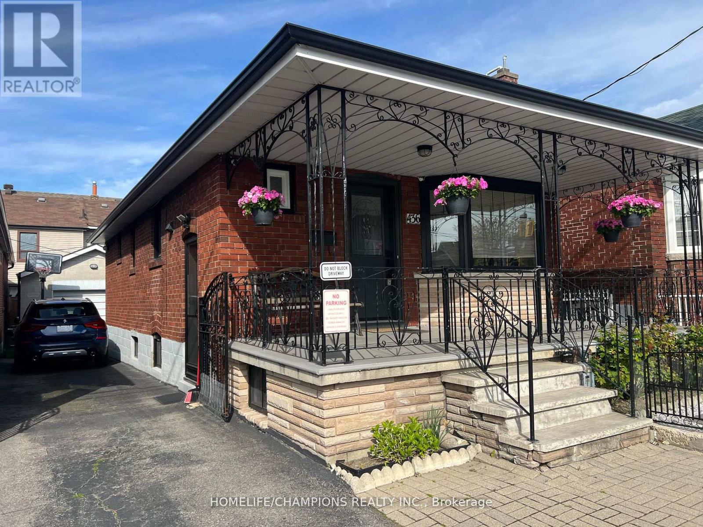- Houseful
- ON
- Toronto
- Oakwood-Vaughn
- 463 Westmount Ave
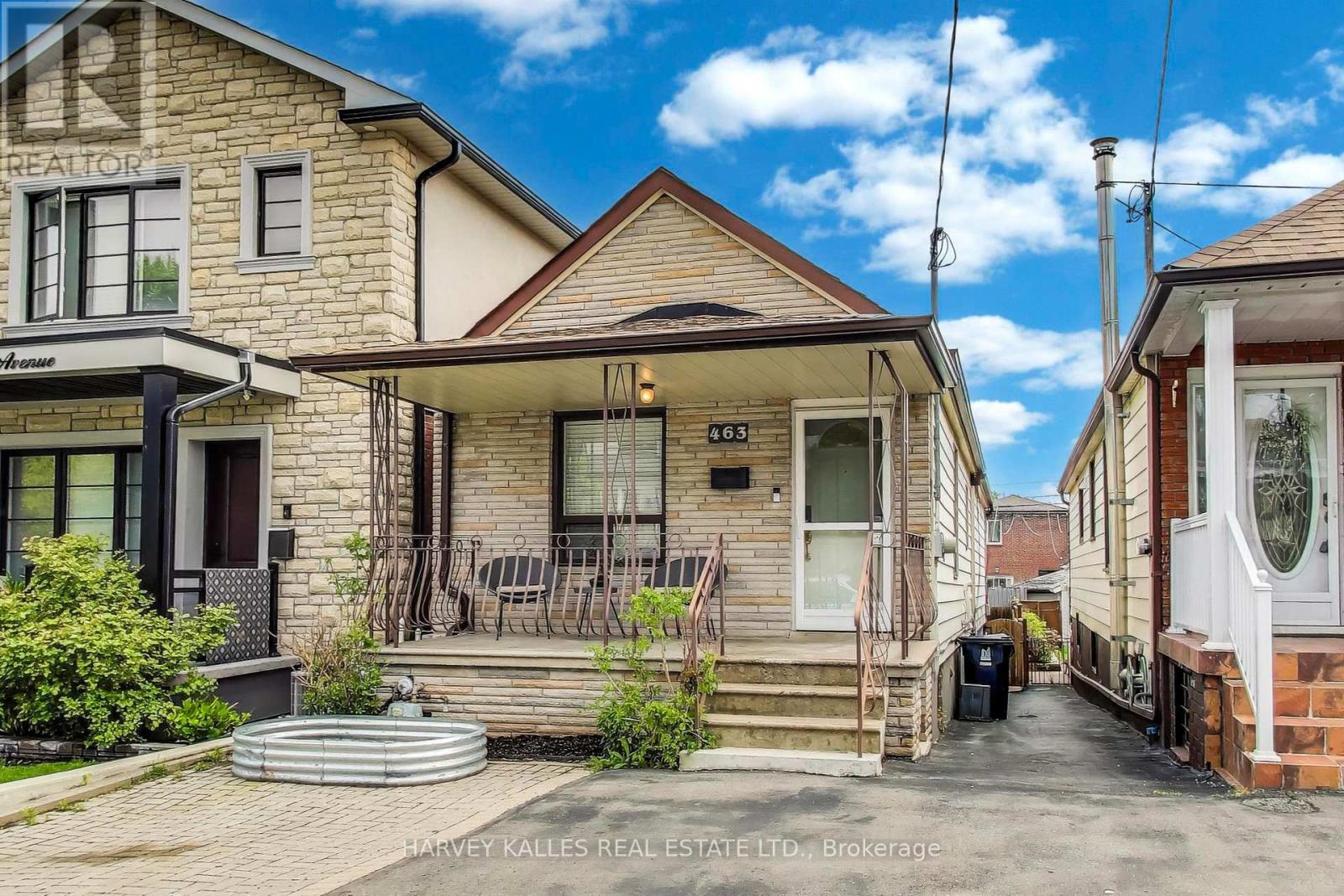
Highlights
Description
- Time on Housefulnew 17 hours
- Property typeSingle family
- StyleBungalow
- Neighbourhood
- Median school Score
- Mortgage payment
This Beautifully Renovated Raised Bungalow In Vibrant Oakwood Village. Ideal For Professionals, Small Families, Or Investors Seeking Flexibility And Value. Step Inside To Discover A Re-Worked, Open Concept Floor Plan With Brand New Flooring Throughout, A Brand-New Kitchen With Custom Cabinetry, Tile Backsplash, Quartz Countertops ,Stainless Steel Appliances, And Modern Pot Lights That Add Warmth And Style. The Main Level Also Features Two Spacious Bedrooms, A Stunningly Renovated 4-Piece Bathroom With Heated Floors, And A Bright Office At The Rear, Perfect For Working From Home. With Soundproofing Added To The Floor Separating The Upper And Lower Level - The Separate Lower-Level Suite Offers Even More Possibilities With Its Own Entrance, A Large Open-Concept Bedroom/Living Area, An Office Or Den, A 3-Piece Bathroom, And A Full-Sized Kitchen With Ample Dining Space For A Rental Unit, In-Law Suite, Or Private Guest Quarters. Enjoy The Freedom Of A Freehold Home With No Monthly Fees, Front Yard Parking, Your Own Backyard, And The Charm Of A Family-Friendly Neighbourhood. (id:63267)
Home overview
- Cooling Central air conditioning
- Heat source Natural gas
- Heat type Forced air
- Sewer/ septic Sanitary sewer
- # total stories 1
- # parking spaces 1
- # full baths 2
- # total bathrooms 2.0
- # of above grade bedrooms 3
- Has fireplace (y/n) Yes
- Subdivision Oakwood village
- Lot size (acres) 0.0
- Listing # C12399680
- Property sub type Single family residence
- Status Active
- Office 2.08m X 2.33m
Level: Lower - Bedroom 4.29m X 5.61m
Level: Lower - Kitchen 4.29m X 4.67m
Level: Lower - Kitchen 4.57m X 3.02m
Level: Main - Bedroom 3.25m X 2.89m
Level: Main - Primary bedroom 2.99m X 3.96m
Level: Main - Living room 4.57m X 2.64m
Level: Main - Office 1.16m X 2.92m
Level: Main
- Listing source url Https://www.realtor.ca/real-estate/28854467/463-westmount-avenue-toronto-oakwood-village-oakwood-village
- Listing type identifier Idx

$-2,333
/ Month

