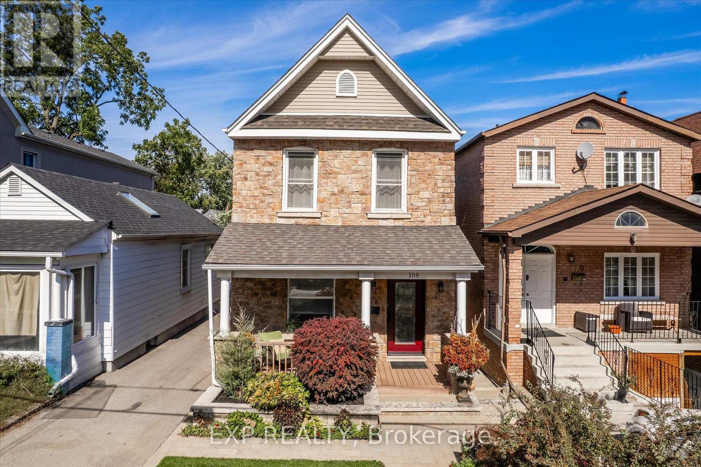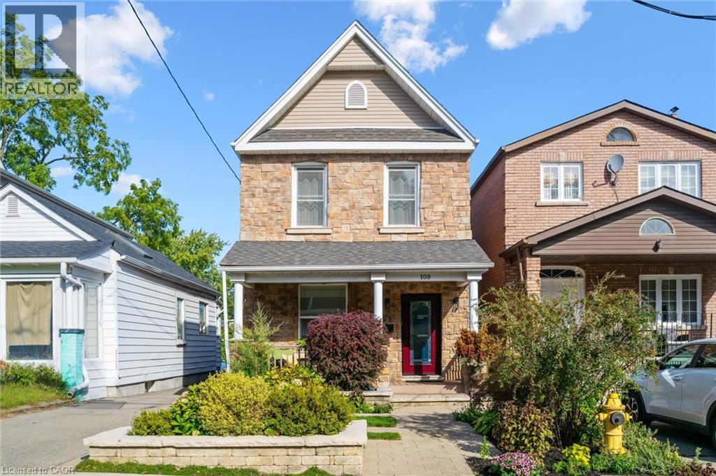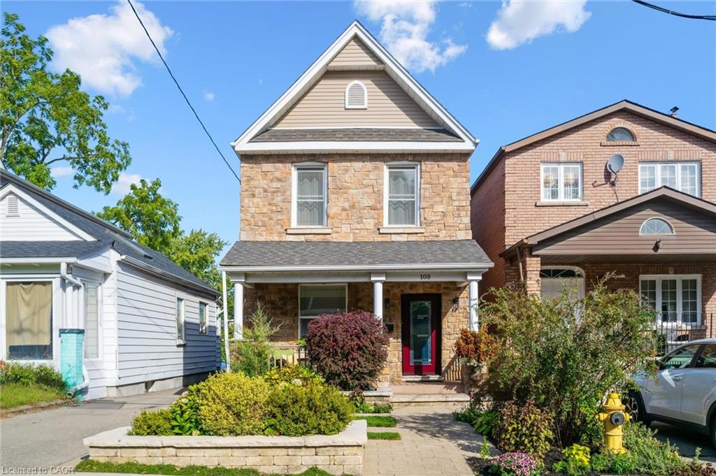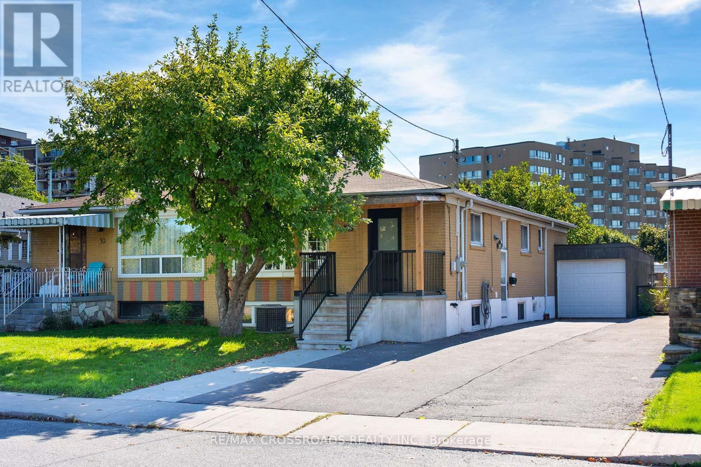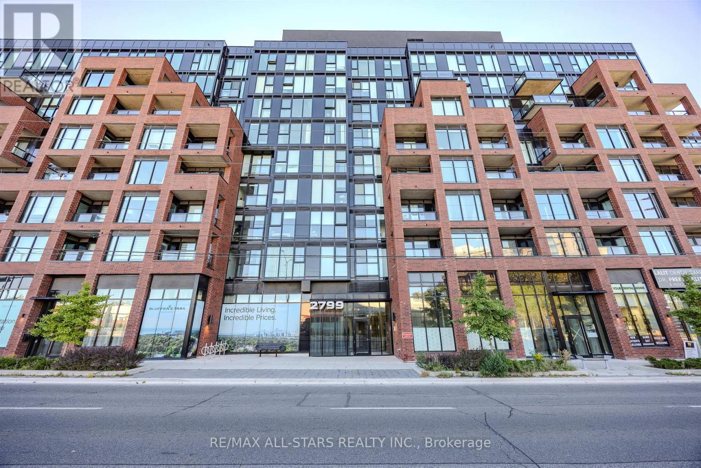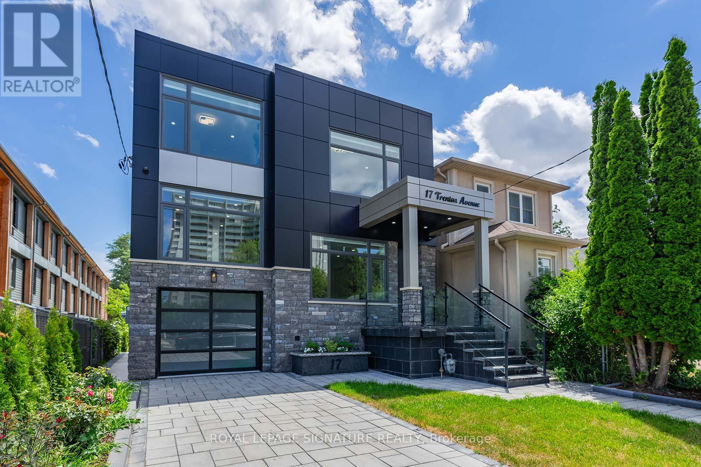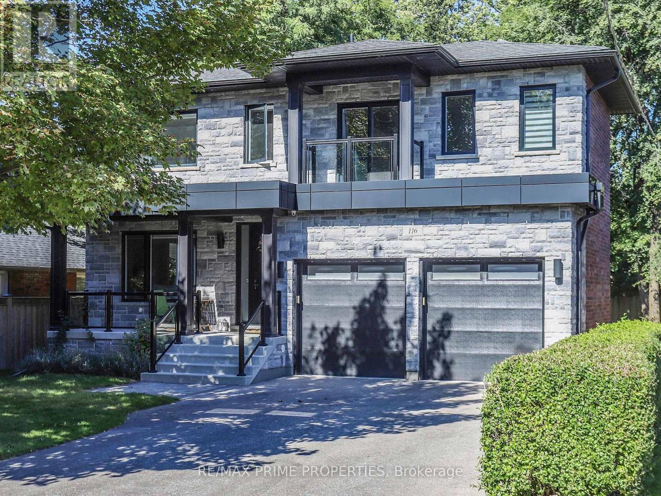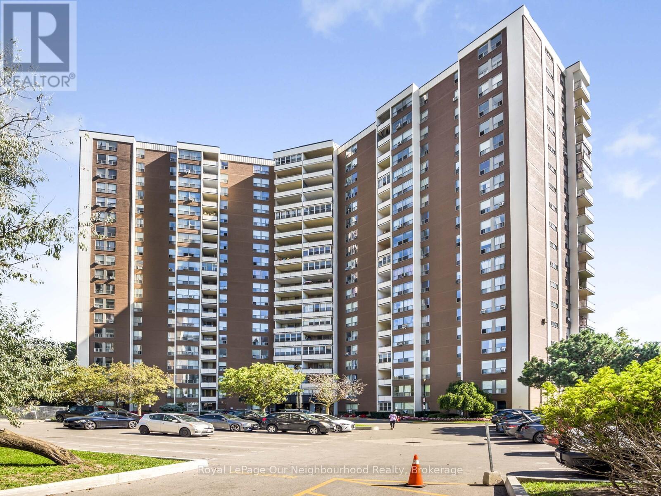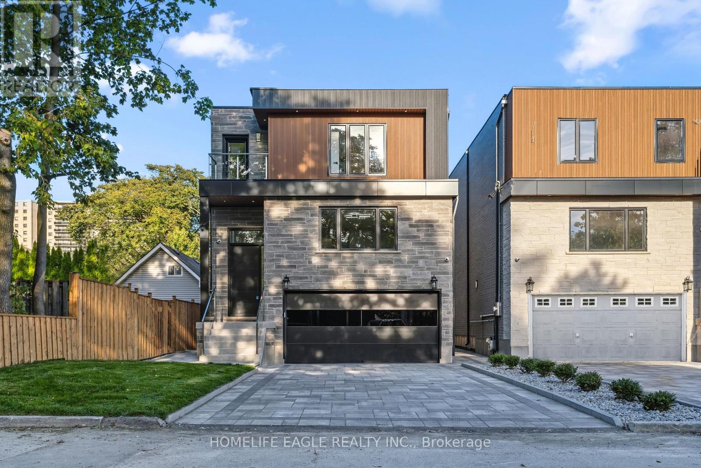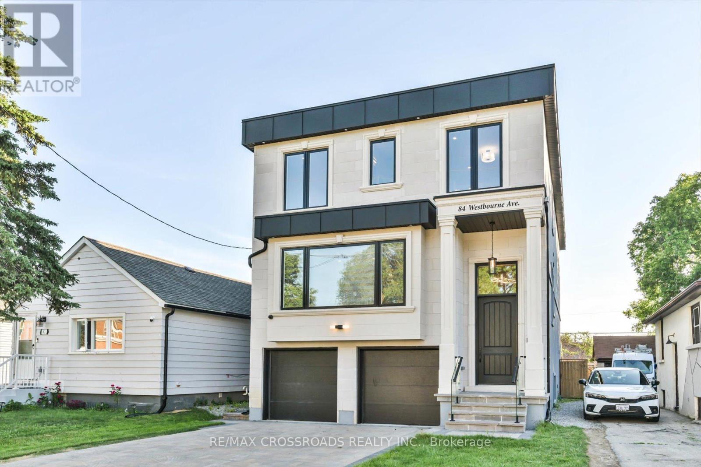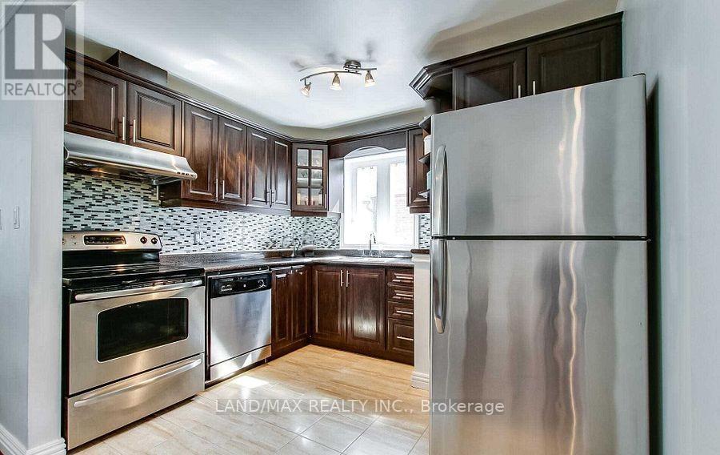
Highlights
This home is
44%
Time on Houseful
2 hours
School rated
6.4/10
Toronto
11.67%
Description
- Time on Housefulnew 2 hours
- Property typeSingle family
- StyleBungalow
- Neighbourhood
- Median school Score
- Mortgage payment
Charming Investment Property In A Prime, Family-Friendly Neighborhood!! With A Total Of 6-Bedrooms, 3 Bathrooms (2 Bath In Bsmt Level). Lease Both Upper And Lower Units Or Live In The Upper Portion And Lease The Basement Apartment With Private Side Entrance . Parking For 3 Or More Cars. Enclosed Front Porch With Large Windows. Huge, Private Backyard With Vegetable Gardens. Located In Oakridge Community Close To Scarborough Bluff, Restaurants, Woodbine Beach, 10 Mins To Downtown Toronto, Warden & Victoria Park Subway, Go Station, 24 Hour Bus Service, Shopping, Medical Clinics at your doorstep. Don't Miss This Excellent Opportunity To Enter Into The Real Estate Market Or To Increase Your Investment Portfolio ! (id:63267)
Home overview
Amenities / Utilities
- Cooling Central air conditioning
- Heat source Natural gas
- Heat type Forced air
- Sewer/ septic Sanitary sewer
Exterior
- # total stories 1
- # parking spaces 3
Interior
- # full baths 3
- # total bathrooms 3.0
- # of above grade bedrooms 6
- Flooring Tile, hardwood, laminate
Location
- Subdivision Oakridge
Overview
- Lot size (acres) 0.0
- Listing # E12442548
- Property sub type Single family residence
- Status Active
Rooms Information
metric
- Living room 5.98m X 2.86m
Level: Basement - Kitchen 2.74m X 6.09m
Level: Basement - 4th bedroom 3.13m X 3.32m
Level: Basement - 5th bedroom 2.74m X 3.29m
Level: Basement - Foyer 3.5m X 2.74m
Level: Basement - Dining room 6.69m X 3.33m
Level: Main - 3rd bedroom 4.23m X 2.47m
Level: Main - Primary bedroom 3.53m X 2.93m
Level: Main - 2nd bedroom 4.26m X 2.9m
Level: Main - Kitchen 3.36m X 2.8m
Level: Main - Living room 6.69m X 3.33m
Level: Main
SOA_HOUSEKEEPING_ATTRS
- Listing source url Https://www.realtor.ca/real-estate/28946950/464-warden-avenue-toronto-oakridge-oakridge
- Listing type identifier Idx
The Home Overview listing data and Property Description above are provided by the Canadian Real Estate Association (CREA). All other information is provided by Houseful and its affiliates.

Lock your rate with RBC pre-approval
Mortgage rate is for illustrative purposes only. Please check RBC.com/mortgages for the current mortgage rates
$-2,667
/ Month25 Years fixed, 20% down payment, % interest
$
$
$
%
$
%

Schedule a viewing
No obligation or purchase necessary, cancel at any time

