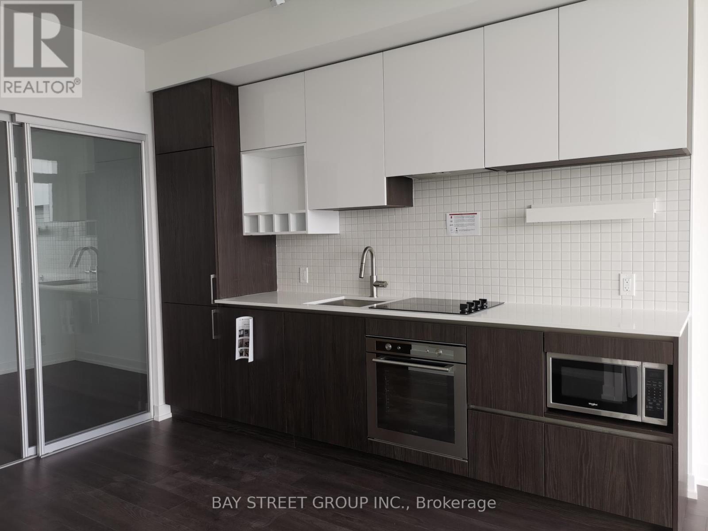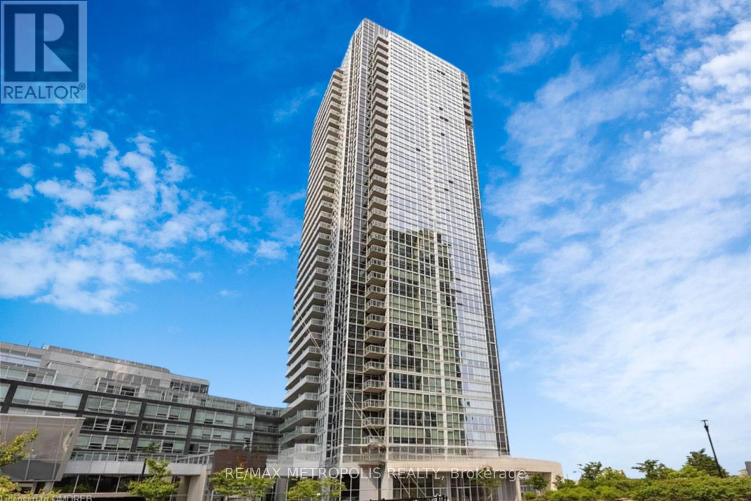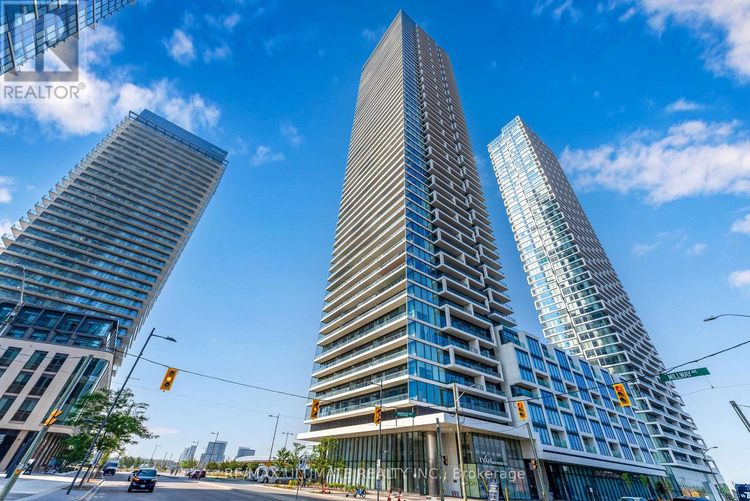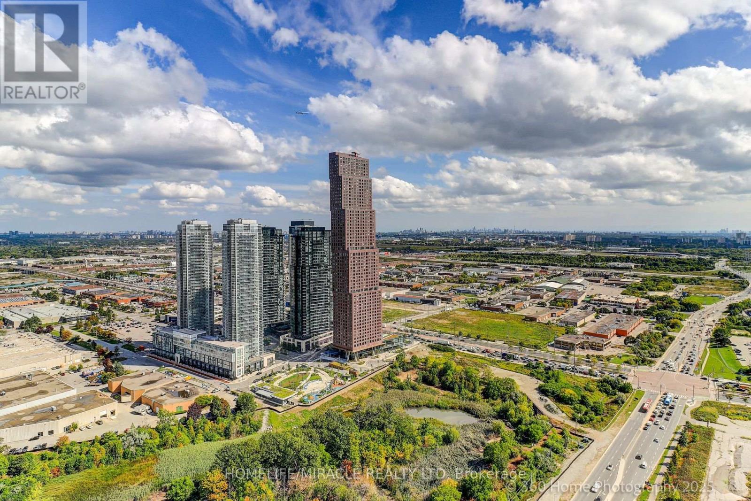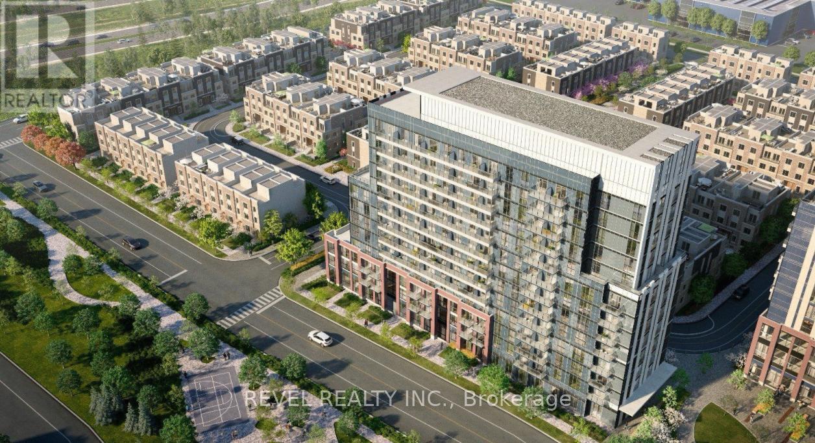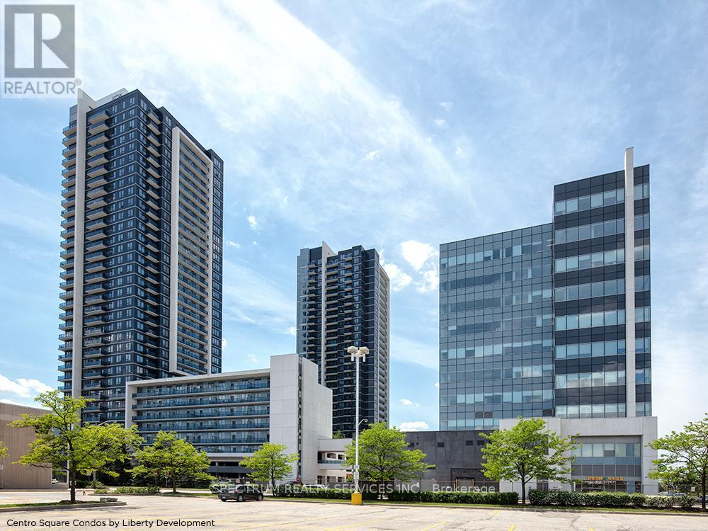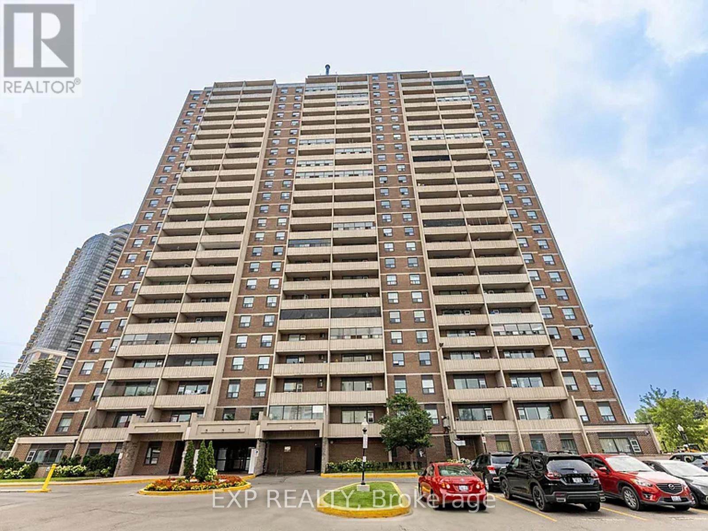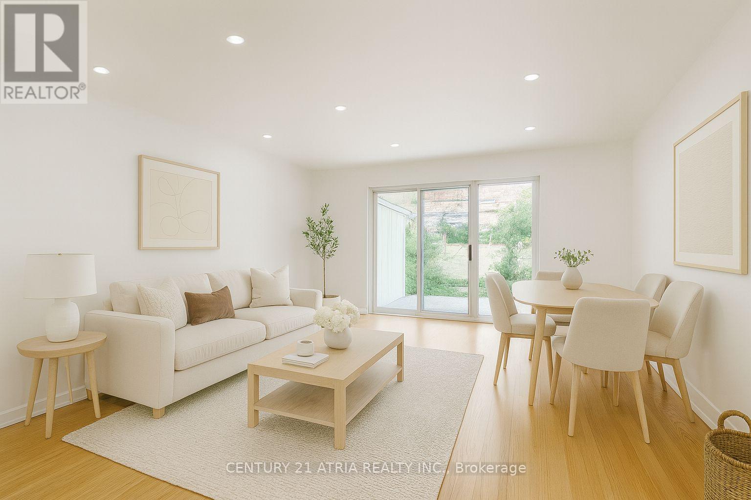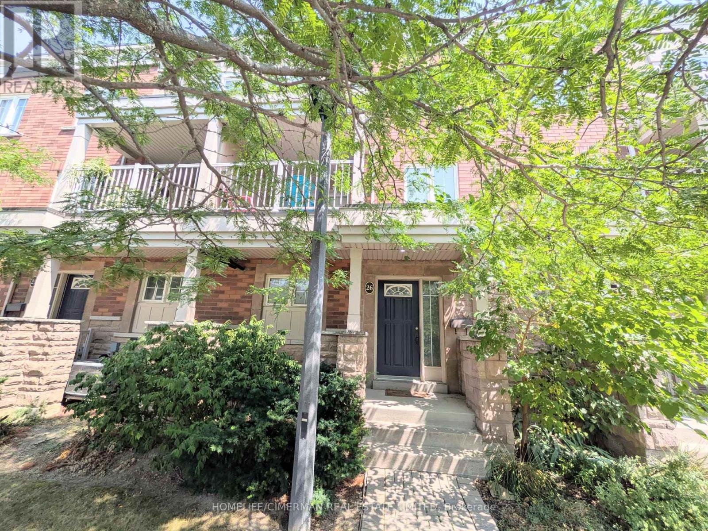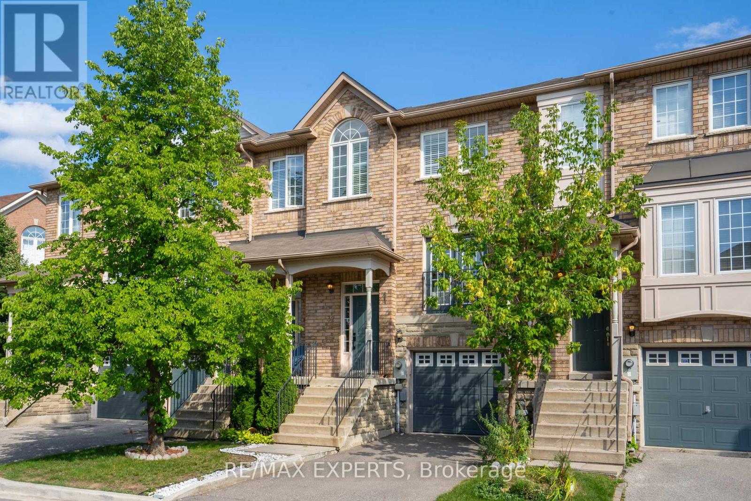- Houseful
- ON
- Toronto
- Jane and Finch
- 4661 Jane Street Unit 145
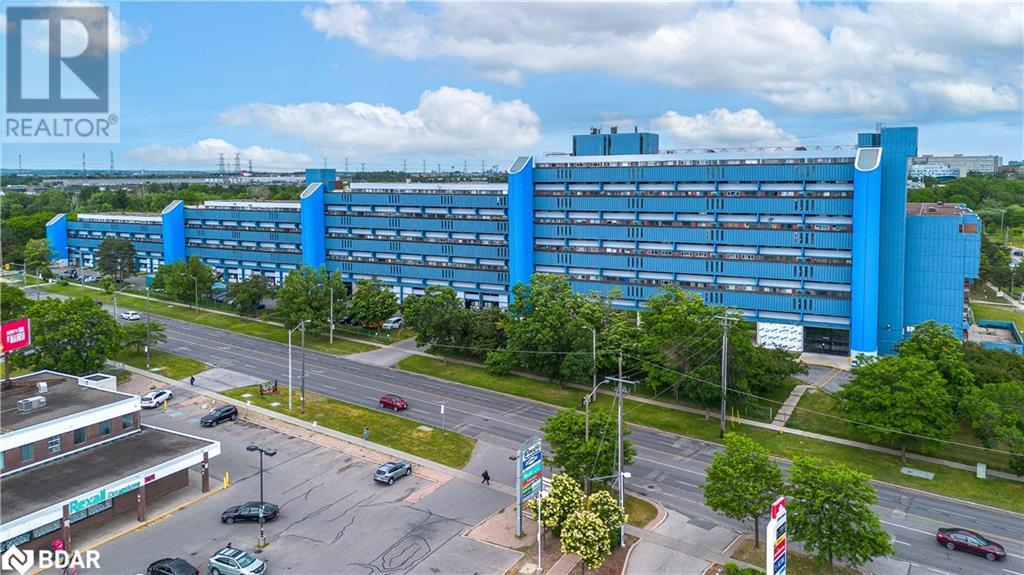
Highlights
Description
- Home value ($/Sqft)$327/Sqft
- Time on Houseful65 days
- Property typeSingle family
- Neighbourhood
- Median school Score
- Mortgage payment
Your chance to own a rare gem at 4661 Jane Street Unit 147. Welcome to one of the few condo townhouses available in this sought-after complex. This spacious 4-bedroom 2-bathroom home offers incredible value and versatility, perfect for first-time buyers or savvy investors looking to grow their portfolio. Step inside and enjoy the comfort of newly renovated bathrooms and a fresh modern look. The upper level has been freshly painted and features brand-new vinyl flooring, giving the space a clean updated feel. With four generously sized bedrooms, theres plenty of room for growing families, roommates, or a dedicated home office. Located just steps from convenient amenities including grocery stores, shopping malls, schools, and parks, and offering easy access to both Highway 400 and 401, this location checks all the boxes for comfort and convenience. Dont miss this rare opportunity to own a move-in ready condo townhouse in a high demand location. (id:55581)
Home overview
- Cooling None
- Heat source Natural gas
- Heat type Forced air
- Sewer/ septic Municipal sewage system
- # total stories 1
- # parking spaces 1
- # full baths 2
- # total bathrooms 2.0
- # of above grade bedrooms 4
- Community features Community centre
- Subdivision Twbc - black creek
- Directions 2071082
- Lot size (acres) 0.0
- Building size 1222
- Listing # 40746563
- Property sub type Single family residence
- Status Active
- Bedroom 2.565m X 3.175m
Level: 2nd - Bedroom 2.845m X 3.429m
Level: 2nd - Bedroom 3.886m X 3.2m
Level: 2nd - Bedroom 3.835m X 2.642m
Level: 2nd - Bathroom (# of pieces - 3) 1.448m X 2.057m
Level: 2nd - Kitchen 2.769m X 2.184m
Level: Main - Foyer 5.08m X 4.064m
Level: Main - Living room 3.277m X 6.629m
Level: Main - Laundry 1.702m X 2.311m
Level: Main - Bathroom (# of pieces - 3) 1.6m X 2.311m
Level: Main
- Listing source url Https://www.realtor.ca/real-estate/28543838/4661-jane-street-unit-145-toronto
- Listing type identifier Idx

$-1,066
/ Month

