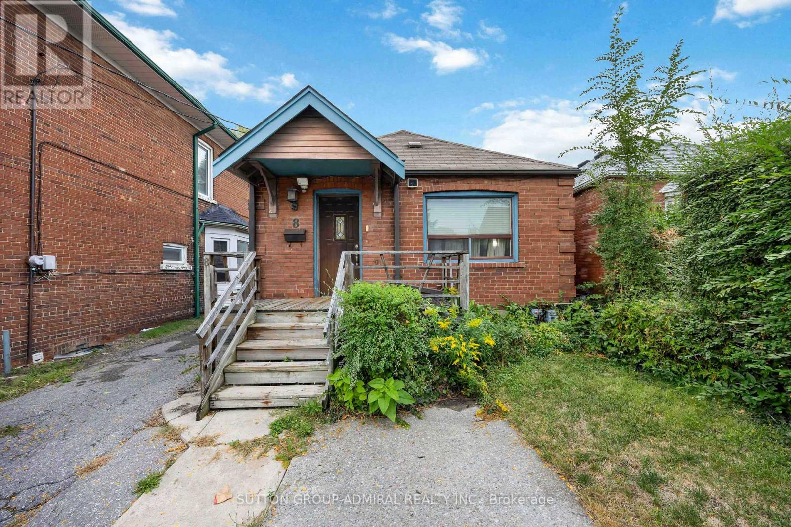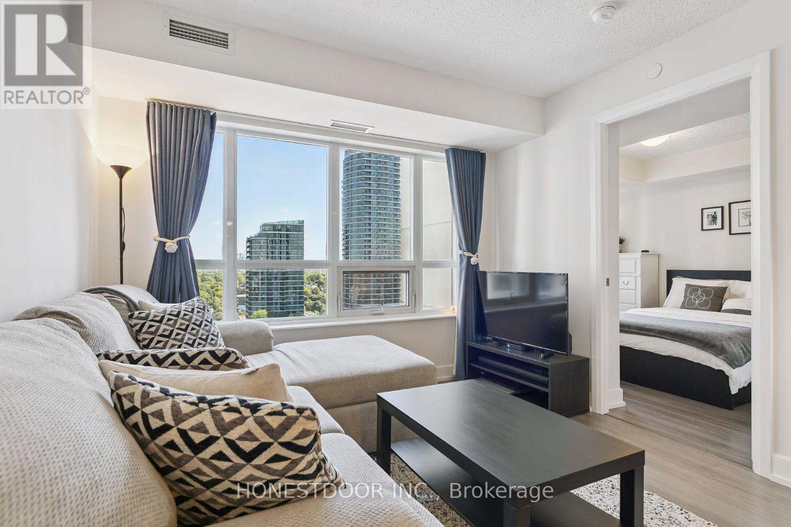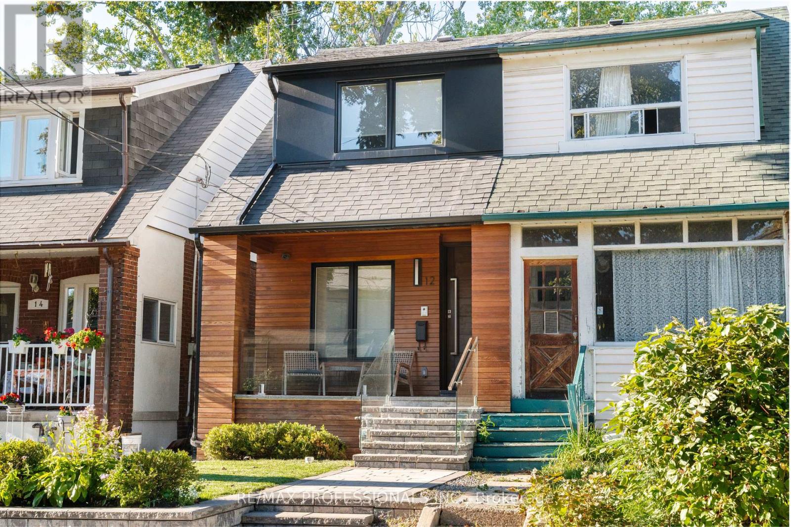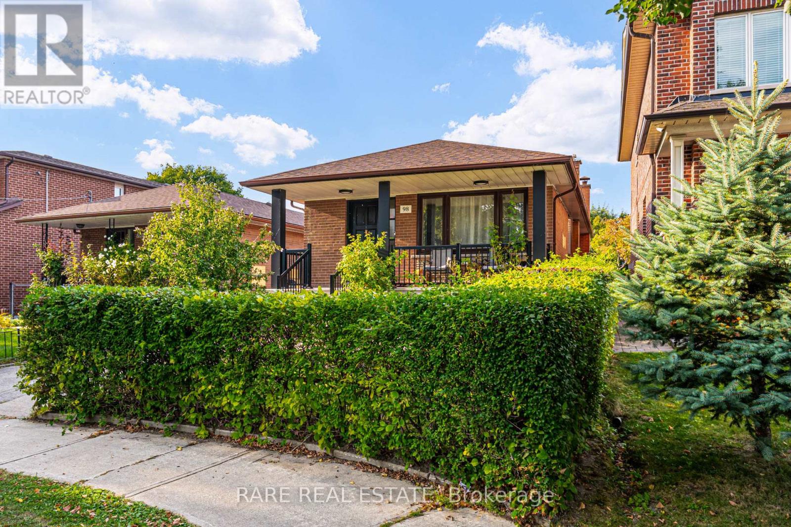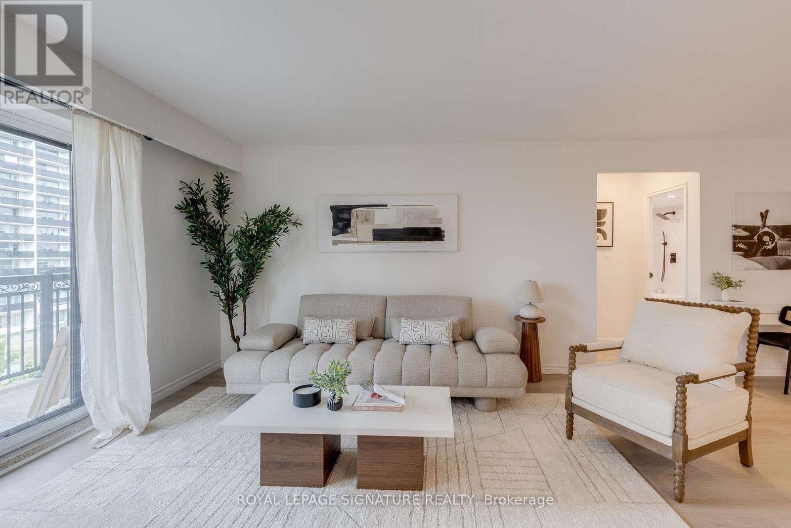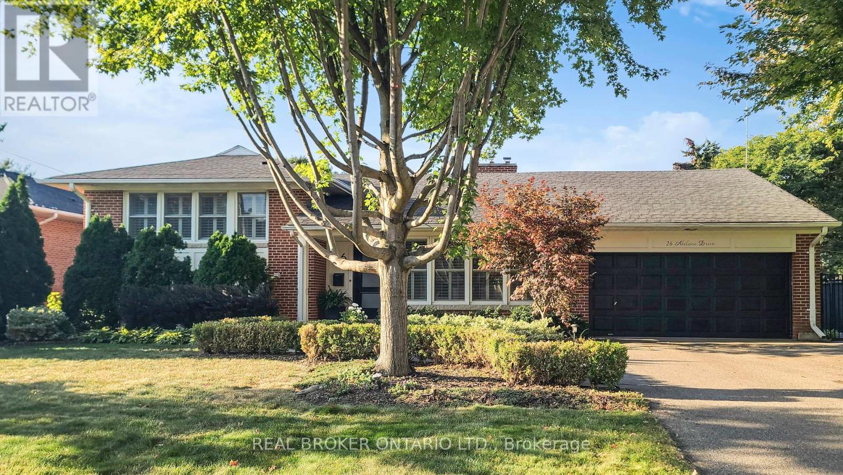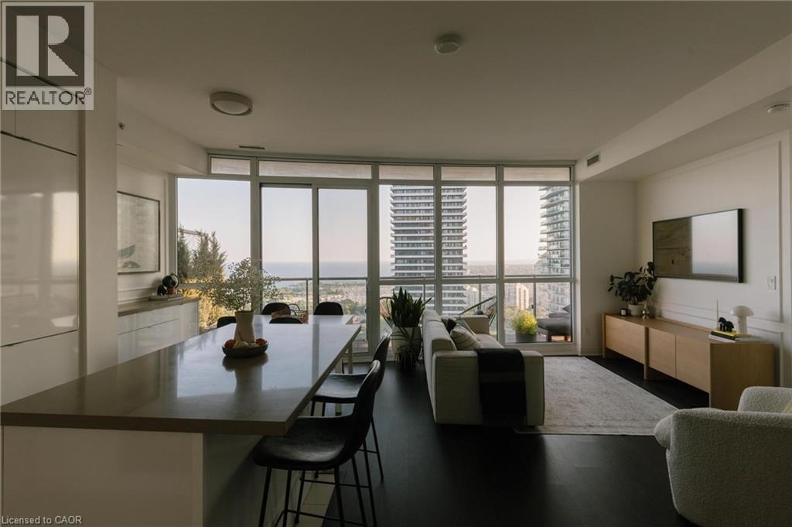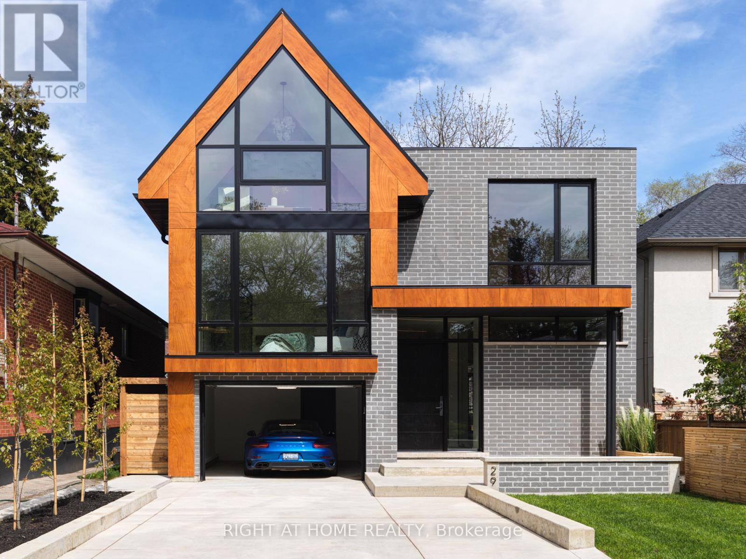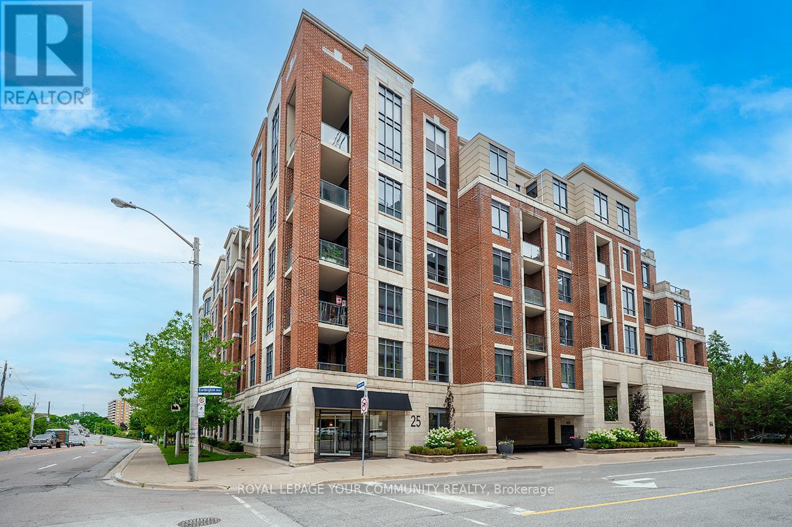- Houseful
- ON
- Toronto
- The Kingsway
- 4691 Dundas St W
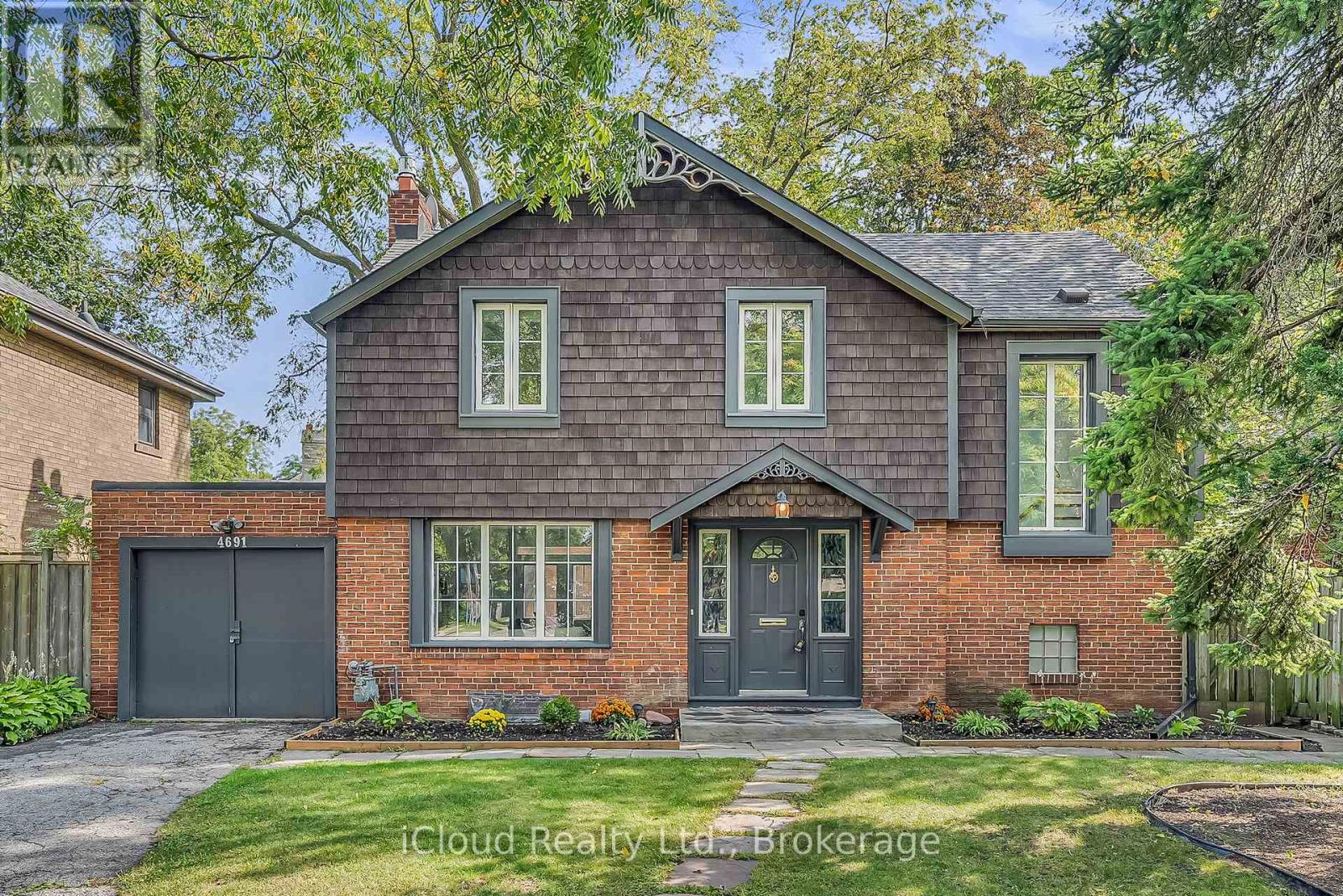
Highlights
Description
- Time on Housefulnew 5 hours
- Property typeSingle family
- Neighbourhood
- Median school Score
- Mortgage payment
** Kingsway South Dream Lot Build Your Mansion Here** Phenomenal opportunity to own a magnificent 50 x 175 ft lot in South Etobicoke. Whether youre ready to build your dream mansion, create a backyard oasis with a pool, sports court, or lush gardens, or enjoy the move-in-ready home as it is, this property has endless potential. This beautifully updated detached home offers over 2,200 sq.ft. of living space in the highly desirable Kingsway South community. With 3 spacious bedrooms and 3 modern bathrooms, this residence seamlessly blends comfort, style, and convenience. Inside, youll find hardwood floors throughout, a bright and inviting living room with a walk-out to a private deck, and a fully updated kitchen featuring sleek finishes and contemporary design. The lower level has been enhanced with new insulation and pot lights, and includes a versatile living area, a full bathroom, and a walk-out to the backyardperfect for family living, a home office, or entertaining. Outdoors, enjoy a large fenced backyard oasis where a mature tree provides shade and privacy, creating the ideal setting for summer gatherings or quiet afternoons. Recent upgrades include modernized bathrooms, a renovated kitchen and basement. Ideally located near top-rated schools, Islington subway station, Mimico Creek trails, shops, restaurants, and parks, this property offers not only a beautiful home and unique property but also an exceptional lifestyle in one of Torontos most sought-after neighbourhoods. Priced to attract builders, renovators, investors, and families looking to get into a prime Toronto neighbourhood. (id:63267)
Home overview
- Cooling Wall unit
- Heat source Natural gas
- Heat type Hot water radiator heat
- Sewer/ septic Sanitary sewer
- # total stories 2
- Fencing Fully fenced, fenced yard
- # parking spaces 5
- Has garage (y/n) Yes
- # full baths 2
- # half baths 1
- # total bathrooms 3.0
- # of above grade bedrooms 3
- Flooring Hardwood
- Has fireplace (y/n) Yes
- Subdivision Kingsway south
- Directions 1944805
- Lot size (acres) 0.0
- Listing # W12424526
- Property sub type Single family residence
- Status Active
- Recreational room / games room 5.99m X 3.51m
Level: Lower - Laundry 3.81m X 3.05m
Level: Lower - Living room 3.66m X 8.36m
Level: Main - Dining room 3.15m X 6.12m
Level: Main - Kitchen 3.89m X 2.95m
Level: Main - 3rd bedroom 3.68m X 3.02m
Level: Upper - 2nd bedroom 4.27m X 3.1m
Level: Upper - Primary bedroom 4.78m X 3.1m
Level: Upper
- Listing source url Https://www.realtor.ca/real-estate/28908449/4691-dundas-street-w-toronto-kingsway-south-kingsway-south
- Listing type identifier Idx

$-4,213
/ Month

