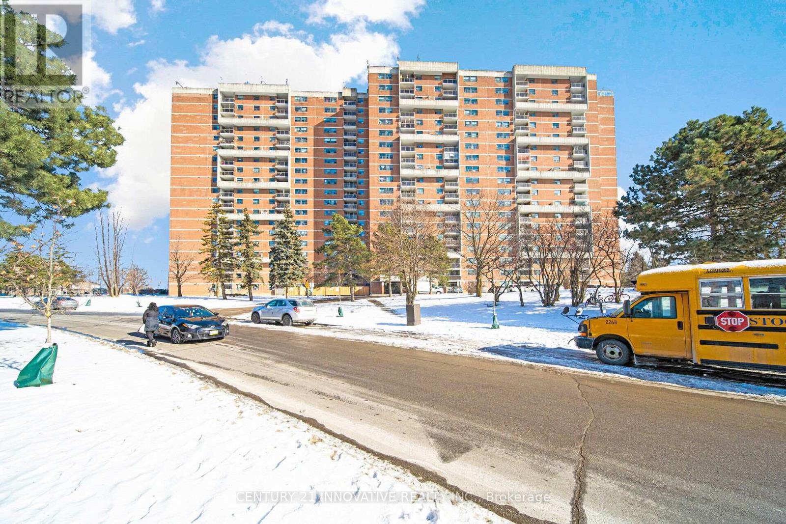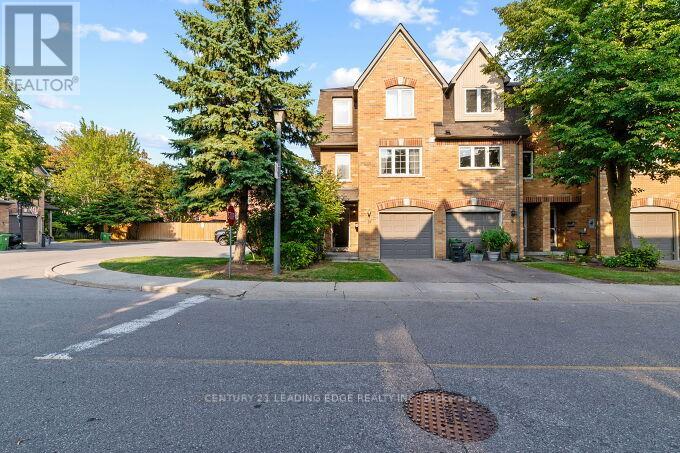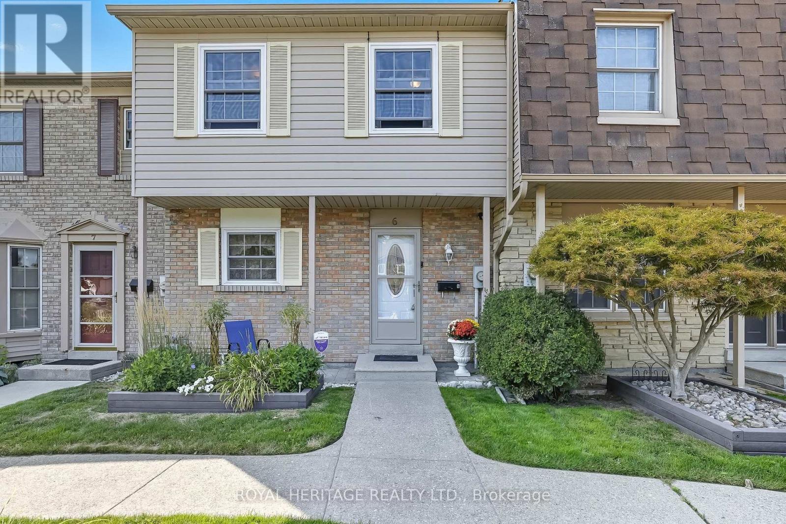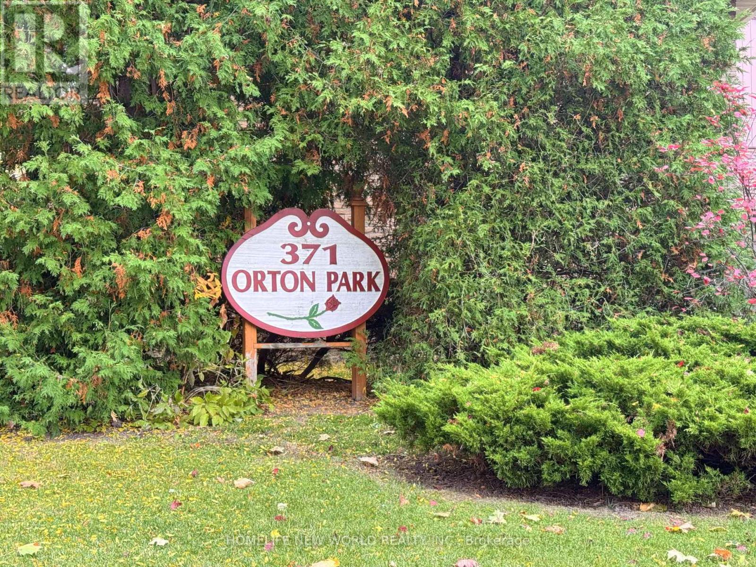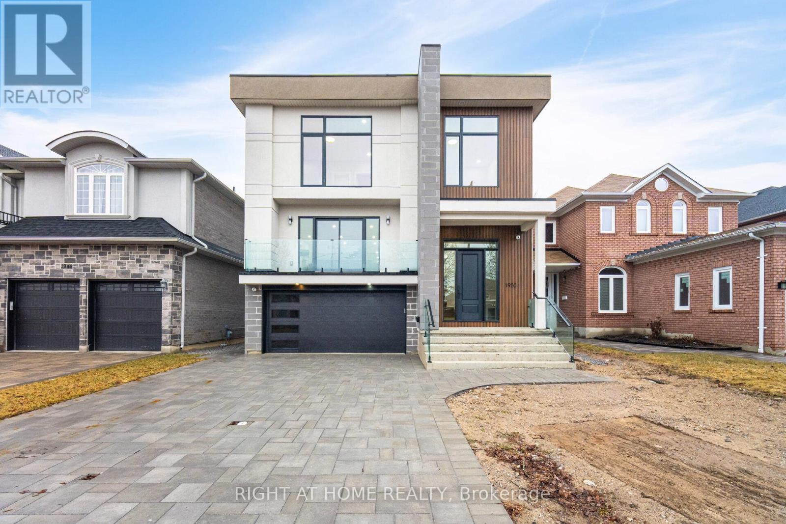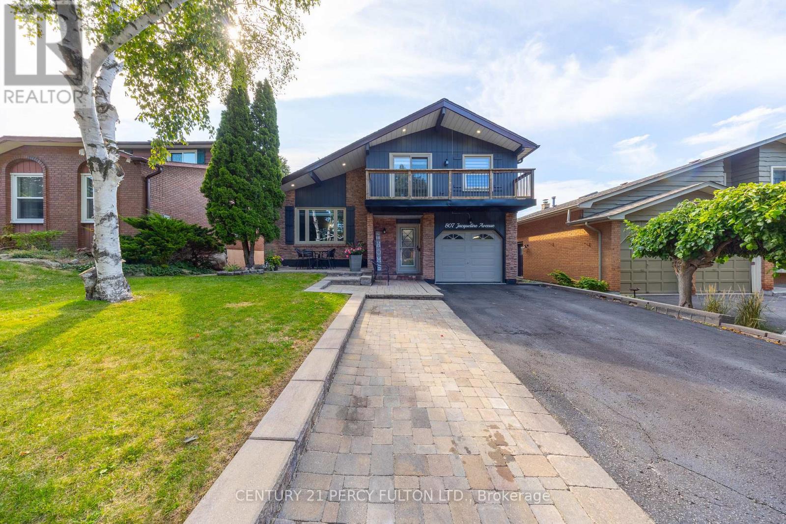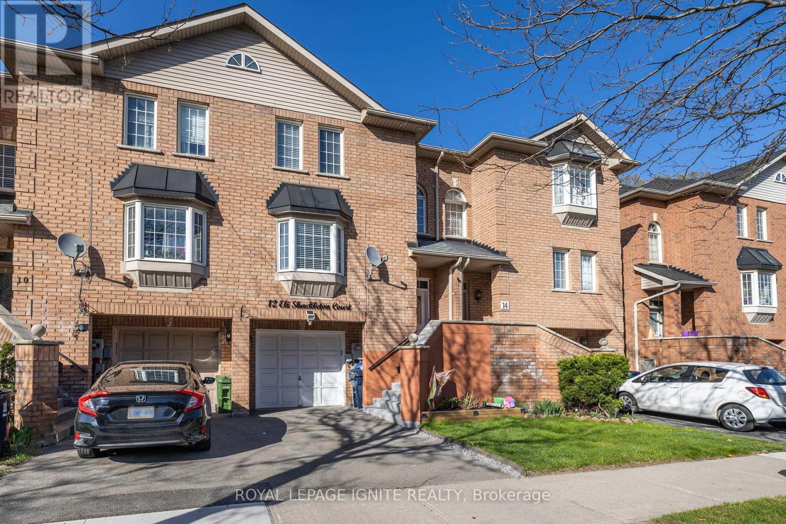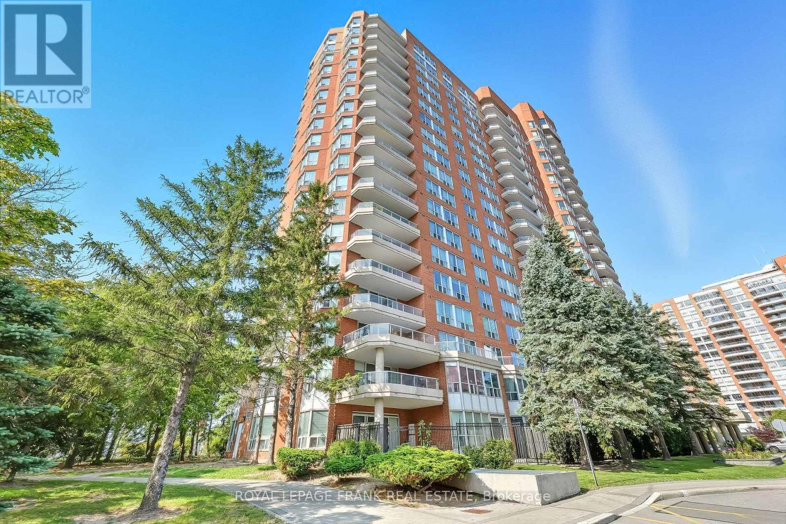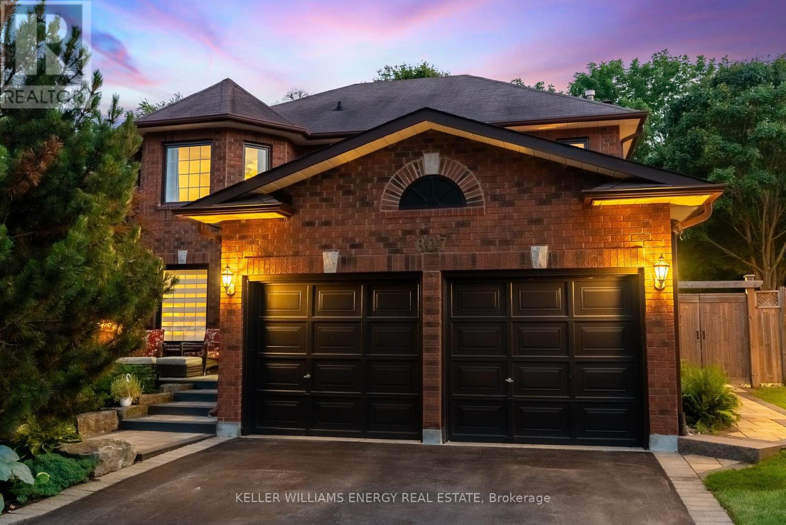- Houseful
- ON
- Toronto
- Port Union
- 47 Acheson Blvd
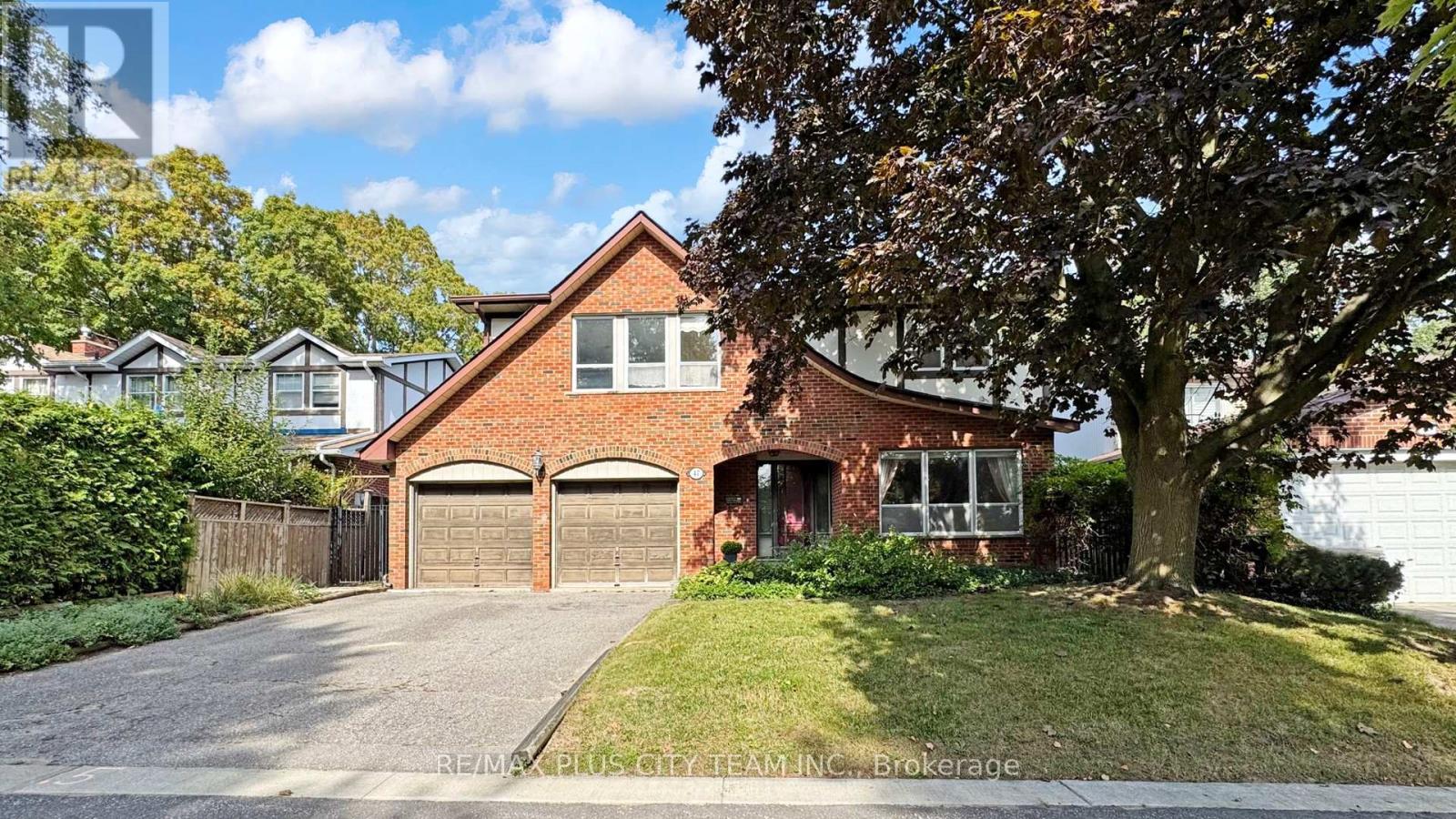
Highlights
Description
- Time on Housefulnew 3 hours
- Property typeSingle family
- Neighbourhood
- Median school Score
- Mortgage payment
Welcome to this beautifully maintained 4-bedroom family home tucked away on a quiet ravine lot. The bright and inviting living room features a large window and opens seamlessly into the spacious dining area, creating the perfect setting for both everyday living and entertaining. The kitchen is warm and functional, complete with cherry wood cabinets, a new dishwasher installed in 2023, and a cozy eat-in area with a walk-out to the backyard, perfect for enjoying morning coffee or outdoor meals. A separate family room offers additional living space with a gas fireplace and its own walk-out to the deck, providing a comfortable and private place to relax. The main floor includes a fully renovated powder room and a refreshed laundry room with a side entrance and new appliances (2023). Upstairs, you'll find four generously sized bedrooms. The primary bedroom offers a double closet, new carpet and paint (2023), and a beautifully renovated ensuite (2023). The main 4-piece bathroom was also fully updated in 2023. Recent updates throughout the home offer peace of mind, including a new roof (2019), new furnace and water heater (2024), and Leaf Guard on all gutters with a lifetime transferable warranty. This well-cared-for home offers a thoughtful blend of comfort and practicality in a peaceful, picturesque setting. Surrounded by the natural beauty of a ravine lot, it provides a sense of privacy while still being close to schools, parks, shopping, and everyday amenities. The property is being sold as is, where is. (id:63267)
Home overview
- Cooling Central air conditioning
- Heat source Natural gas
- Heat type Forced air
- Sewer/ septic Sanitary sewer
- # total stories 2
- # parking spaces 4
- Has garage (y/n) Yes
- # full baths 2
- # half baths 1
- # total bathrooms 3.0
- # of above grade bedrooms 4
- Subdivision Centennial scarborough
- Directions 2068091
- Lot size (acres) 0.0
- Listing # E12397374
- Property sub type Single family residence
- Status Active
- Listing source url Https://www.realtor.ca/real-estate/28849279/47-acheson-boulevard-toronto-centennial-scarborough-centennial-scarborough
- Listing type identifier Idx

$-3,133
/ Month

