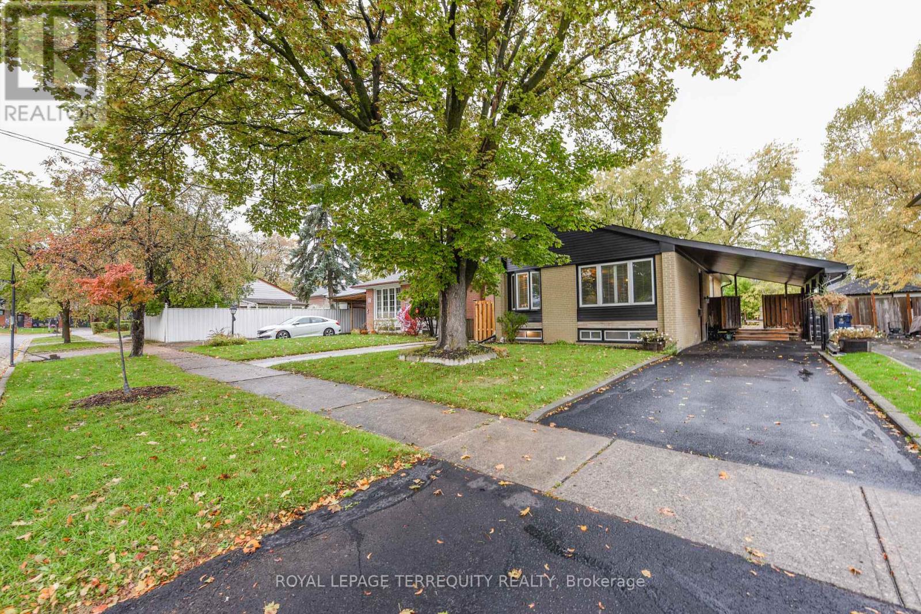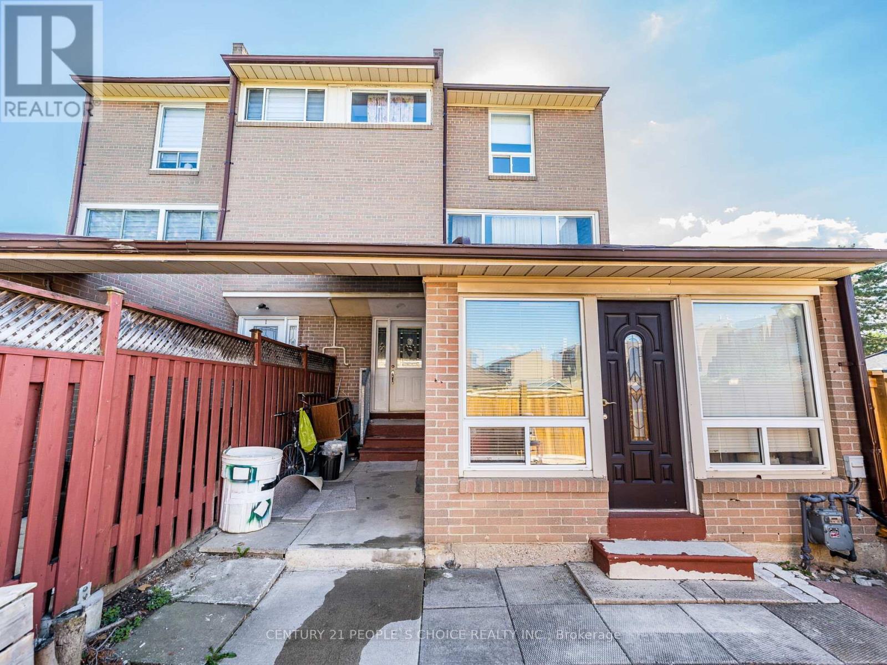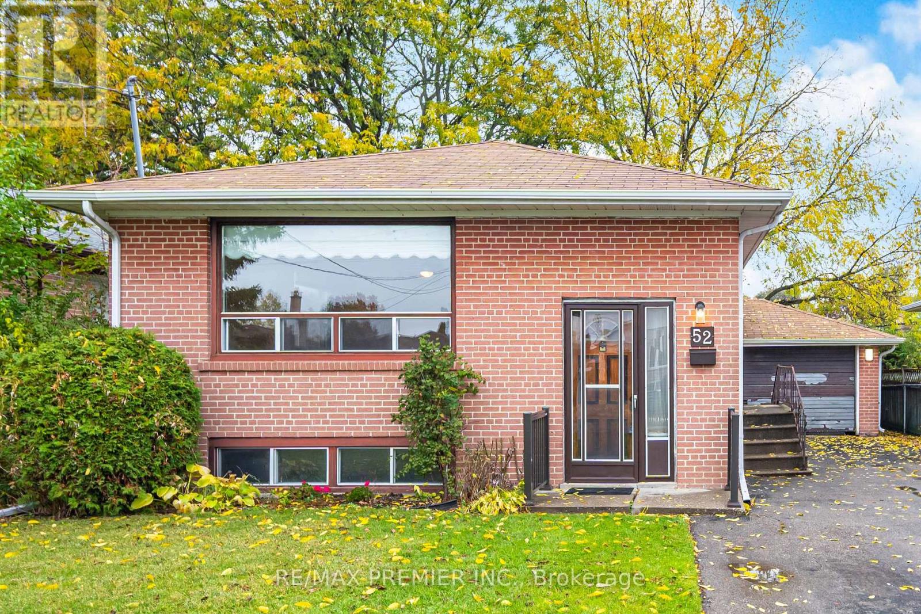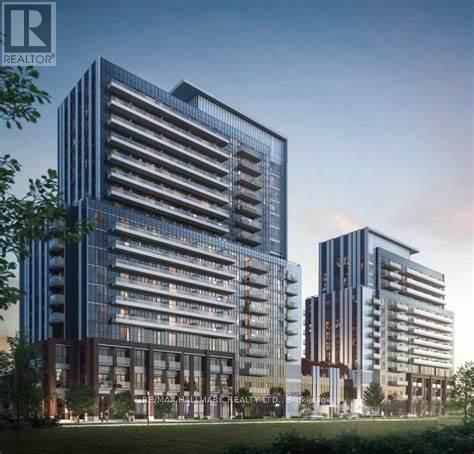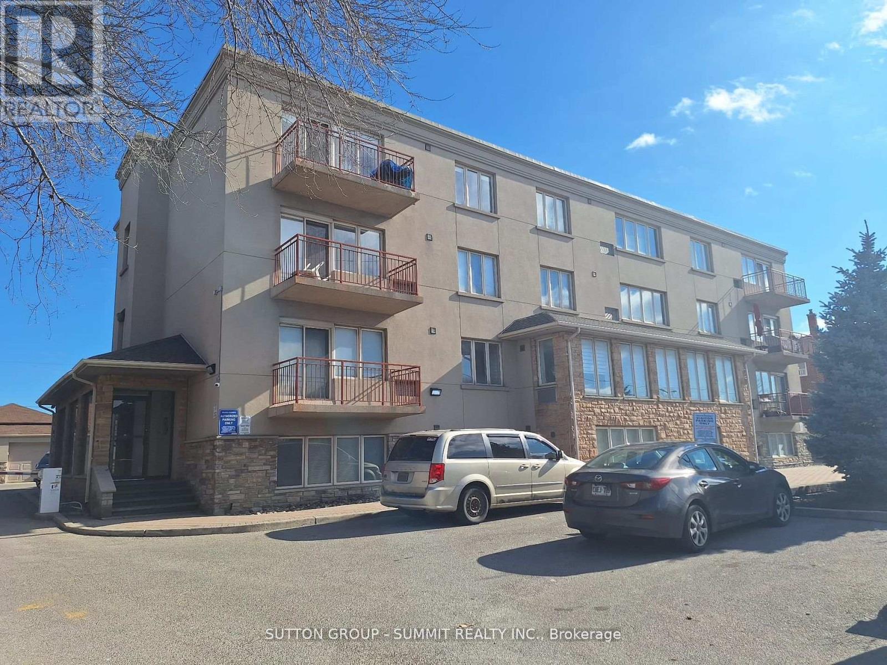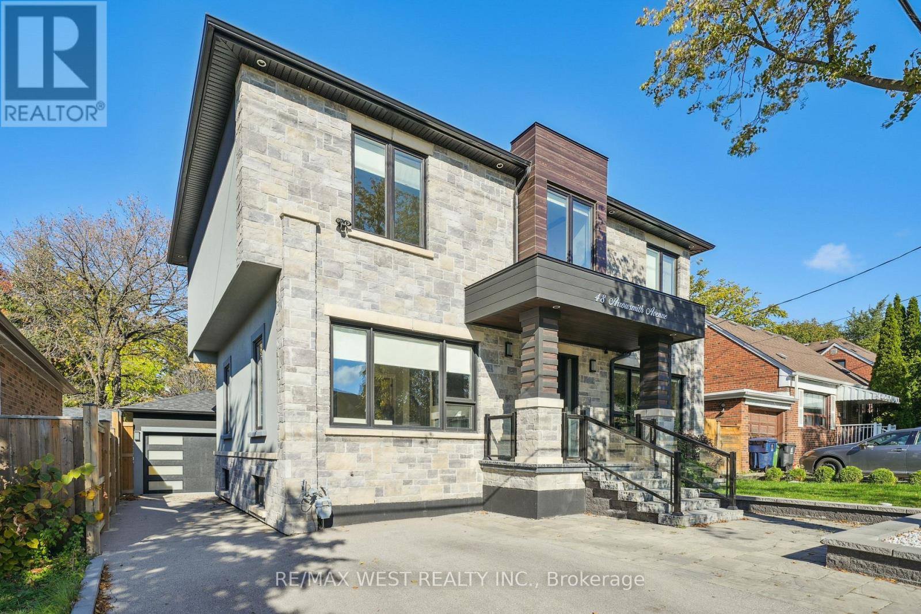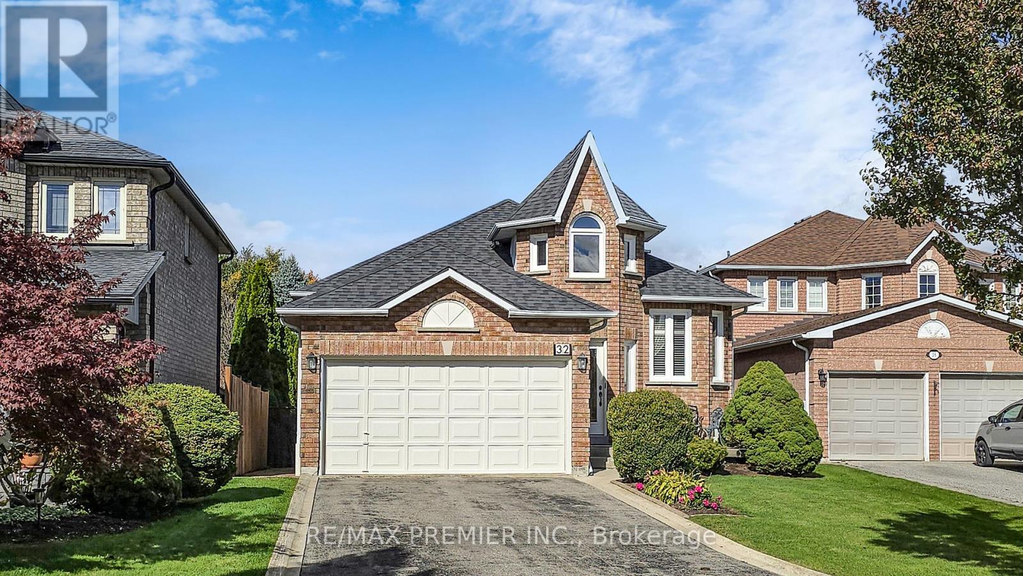- Houseful
- ON
- Toronto
- Thistletown
- 47 Barkwin Dr
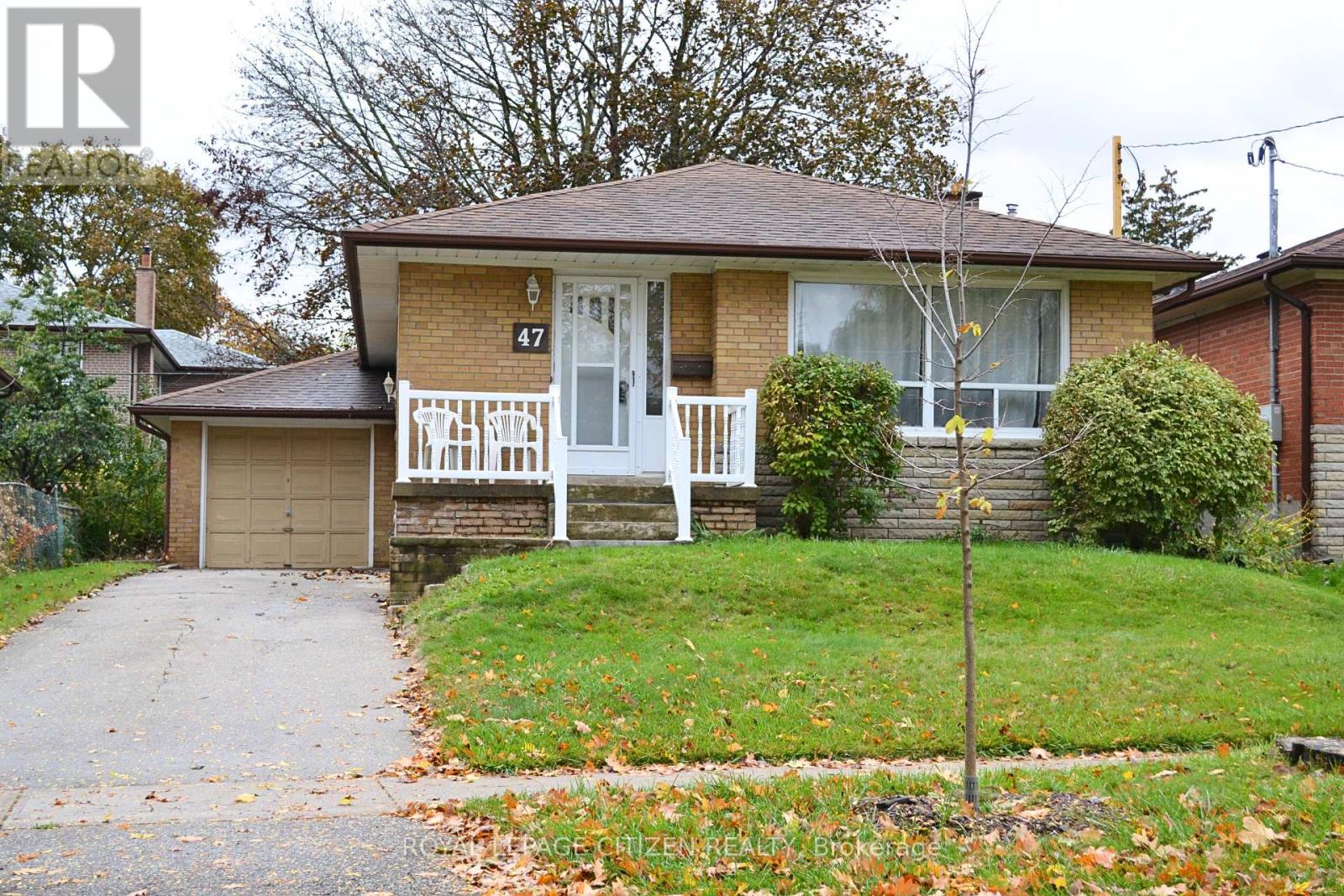
Highlights
Description
- Time on Housefulnew 6 hours
- Property typeSingle family
- StyleBungalow
- Neighbourhood
- Median school Score
- Mortgage payment
Welcome to this charming 3-bedroom bungalow nestled in the highly sought-after Thistledown area of Etobicoke. Set on a quiet, family-friendly street lined with mature trees, this home offers a warm and inviting atmosphere perfect for families or downsizers alike. The spacious living and dining area provides a comfortable space for entertaining or relaxing, while the bright kitchen offers functionality and potential for your personal touch. The home features three well-sized bedrooms and a full bathroom, all conveniently located on one level for easy living. The unfinished basement provides ample storage space and exciting potential for future customization or expansion. Outside, enjoy a private backyard ideal for gardening, play, or outdoor gatherings. Perfectly situated, this property is within walking distance to schools, shopping plazas, and beautiful parks, with TTC transit and major highways nearby for effortless commuting. Experience the best of suburban comfort and urban convenience in this delightful Etobicoke bungalow. A wonderful place to call home. (id:63267)
Home overview
- Cooling Central air conditioning
- Heat source Natural gas
- Heat type Forced air
- Sewer/ septic Sanitary sewer
- # total stories 1
- # parking spaces 3
- Has garage (y/n) Yes
- # full baths 1
- # total bathrooms 1.0
- # of above grade bedrooms 3
- Flooring Hardwood, ceramic
- Subdivision Thistletown-beaumonde heights
- Lot size (acres) 0.0
- Listing # W12499256
- Property sub type Single family residence
- Status Active
- 2nd bedroom Measurements not available
Level: Main - Kitchen Measurements not available
Level: Main - Living room Measurements not available
Level: Main - Primary bedroom Measurements not available
Level: Main - Dining room Measurements not available
Level: Main - 3rd bedroom Measurements not available
Level: Main
- Listing source url Https://www.realtor.ca/real-estate/29056803/47-barkwin-drive-toronto-thistletown-beaumonde-heights-thistletown-beaumonde-heights
- Listing type identifier Idx

$-2,213
/ Month

