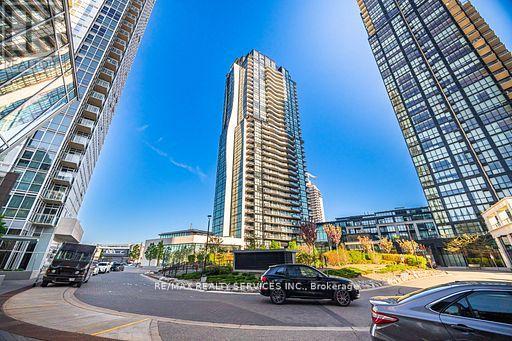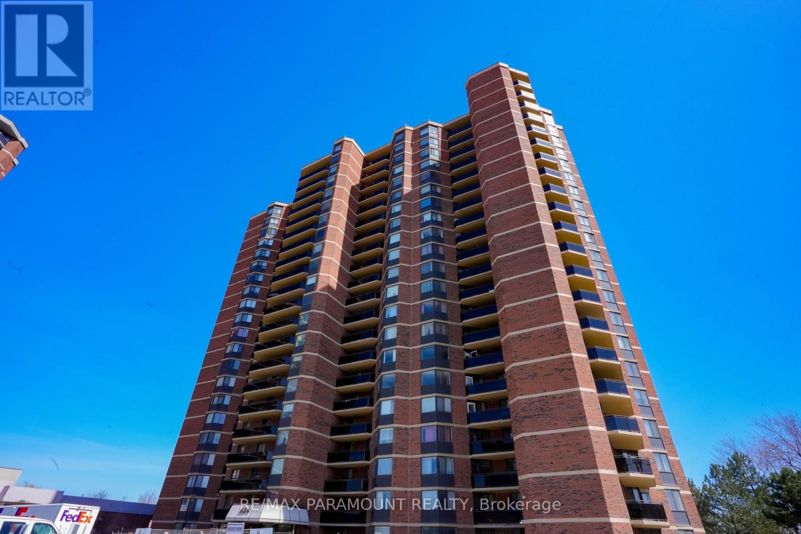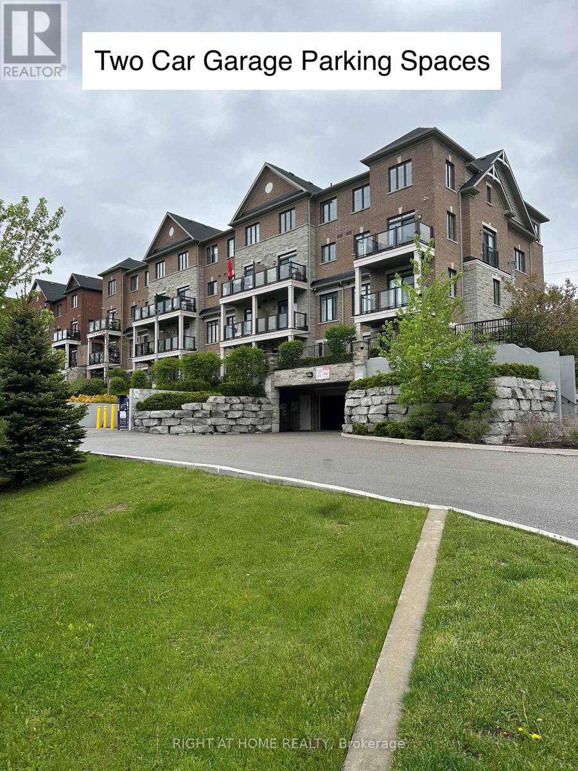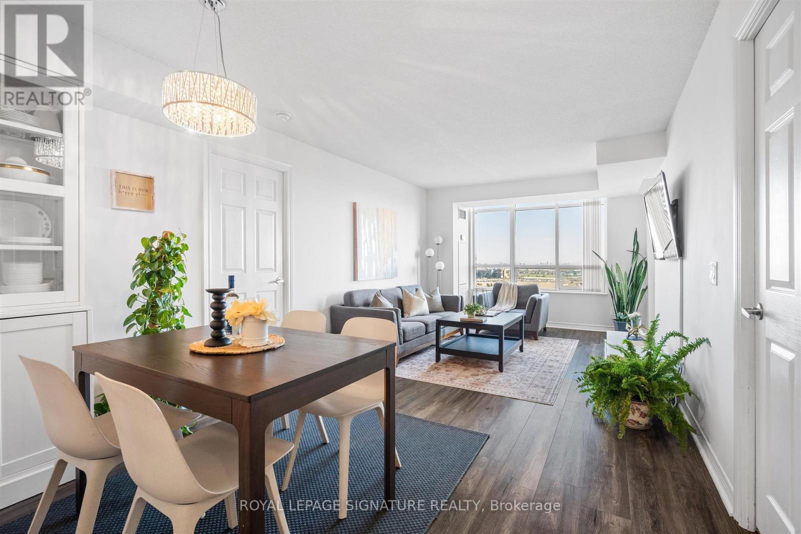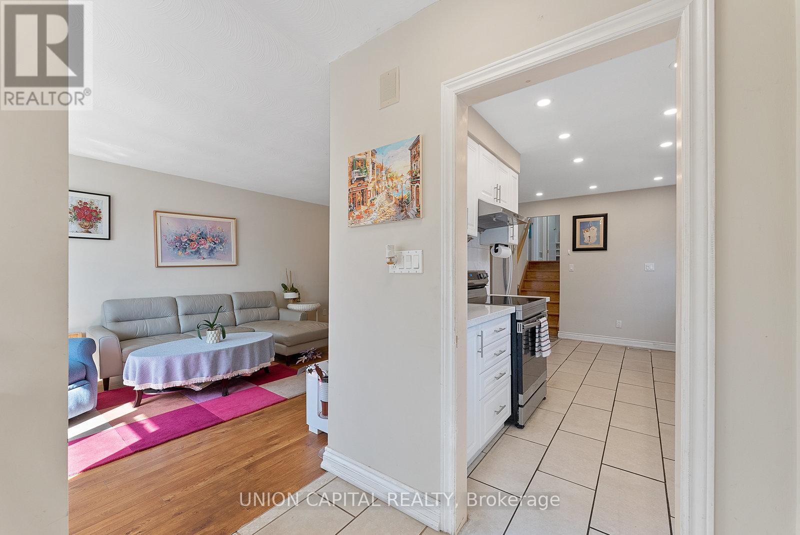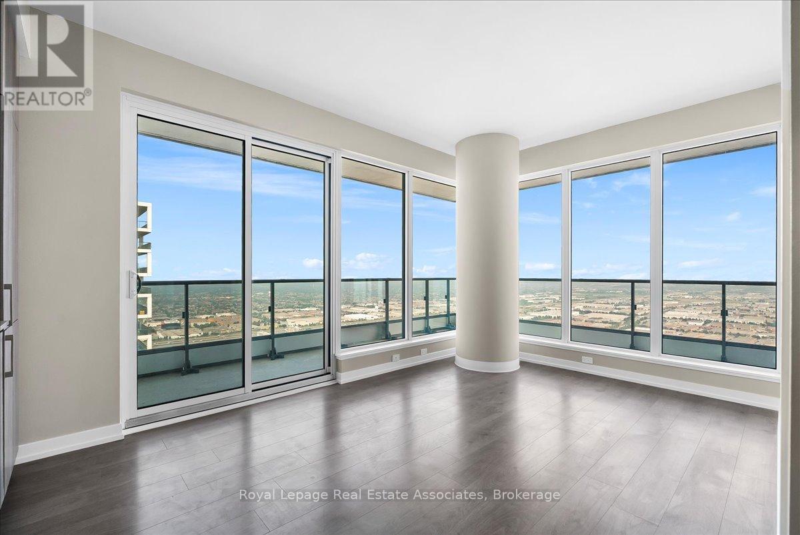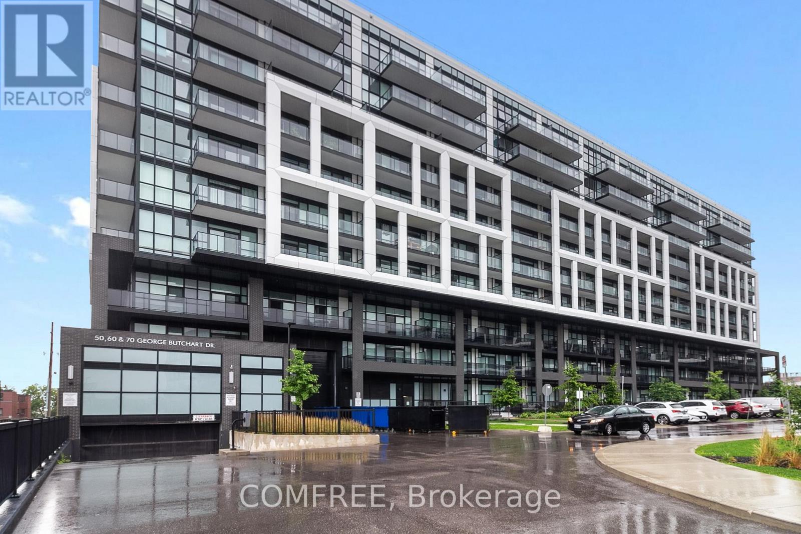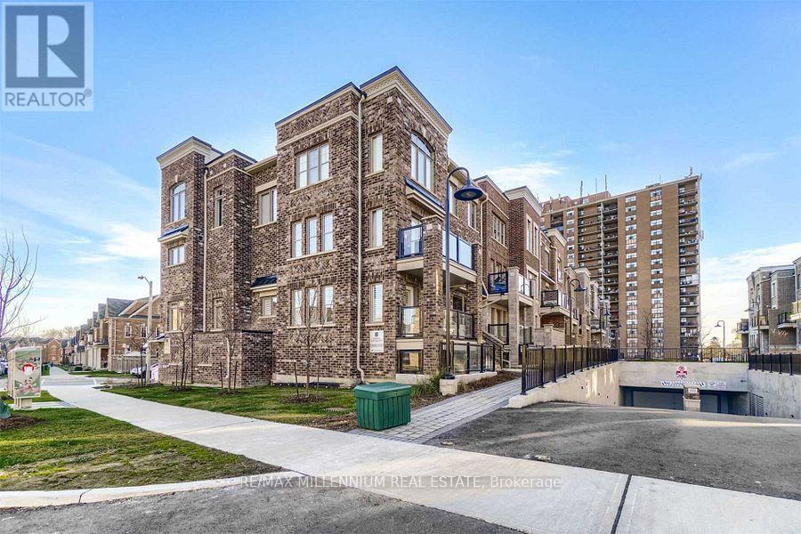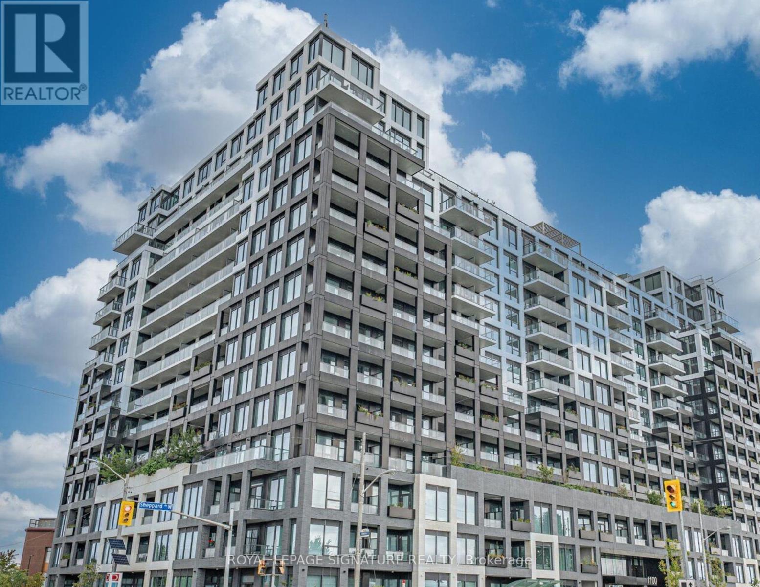- Houseful
- ON
- Toronto
- Thistletown
- 47 Gibson Ave
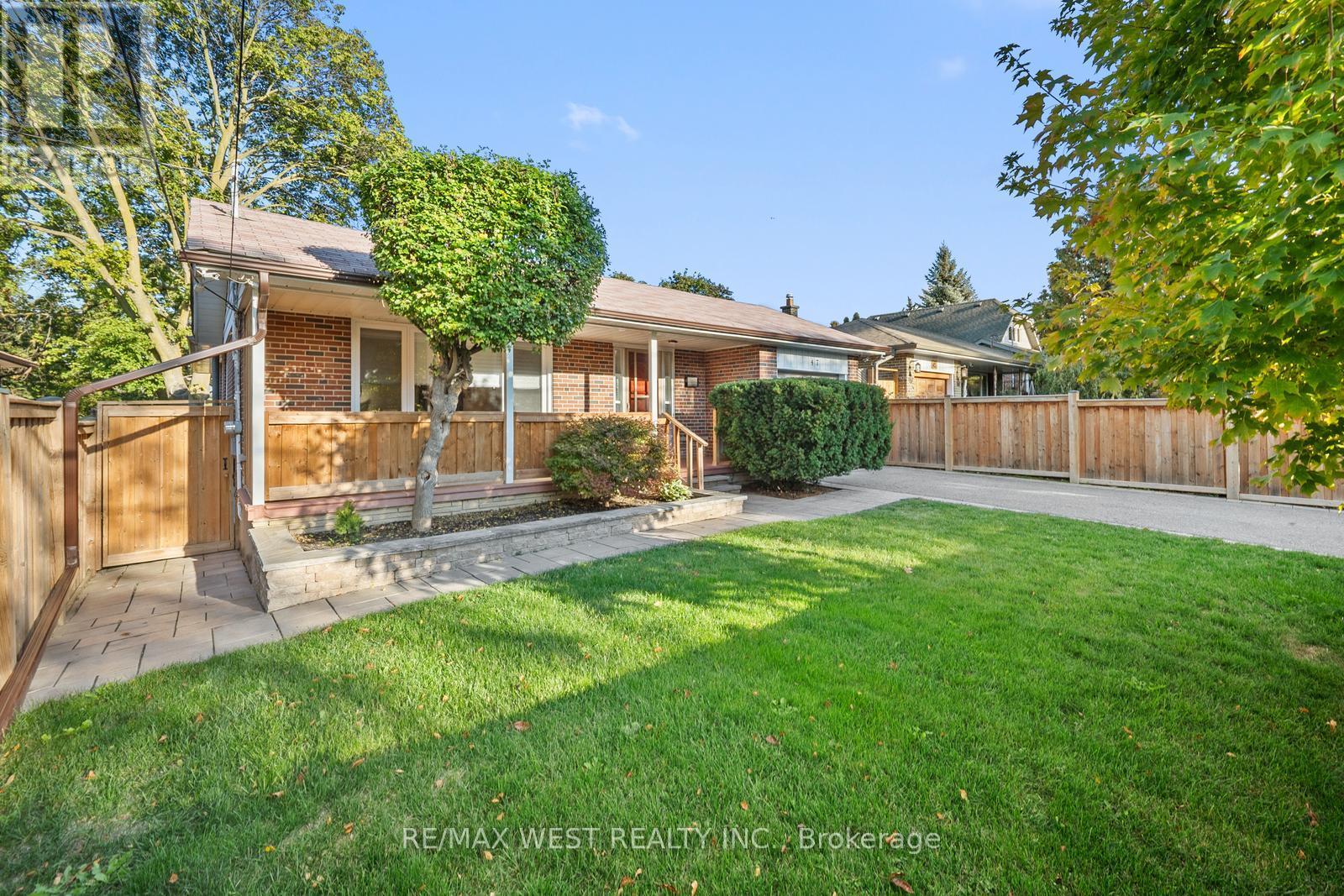
Highlights
Description
- Time on Housefulnew 4 hours
- Property typeSingle family
- StyleBungalow
- Neighbourhood
- Median school Score
- Mortgage payment
Welcome To 47 Gibson Ave, Old Thistletown. Quiet Little Secret Pocket Off of Riverdale Ave. Original Family Owners, Never Been Listed. This Home Has Curb Side Appeal. Large Detached Bungalow With Attached Garage. Above Ground Lower Level With Walkout To Private Fully Fenced Backyard With Permanent Gazebo And Side Deck. Exceptionally Maintained Front And Backyards. Featuring 3+1 Bedrooms, 2 Bathrooms, Open Concept Living And Dining Rooms. Family Size Eat-In Kitchen. Separate Side Door Entrance To Lower Level. Lower Level Features Family Room With Fireplace And A Separate Bedroom And Bathroom. Oversize Lower Level With Huge Recreation Room Possibilities And Laundry Room And Cold Cellar/Cantina. Too Many Upgrades To Mention - All Windows, Roof, Breakers, Furnace, Air Conditioning, Driveway, Eavestrough Gutters, Interlocking, Patio Walkway And Gates. (id:63267)
Home overview
- Cooling Central air conditioning
- Heat source Natural gas
- Heat type Forced air
- Sewer/ septic Sanitary sewer
- # total stories 1
- Fencing Fenced yard
- # parking spaces 3
- Has garage (y/n) Yes
- # full baths 1
- # half baths 1
- # total bathrooms 2.0
- # of above grade bedrooms 4
- Flooring Hardwood
- Has fireplace (y/n) Yes
- Community features School bus
- Subdivision Thistletown-beaumonde heights
- Lot size (acres) 0.0
- Listing # W12464088
- Property sub type Single family residence
- Status Active
- Family room 7.35m X 3.6m
Level: Lower - Laundry 7.28m X 5.96m
Level: Lower - Cold room 7.28m X 1.18m
Level: Lower - Bedroom 3.45m X 3.12m
Level: Lower - Recreational room / games room 7.28m X 5.96m
Level: Lower - Foyer 1.23m X 0.52m
Level: Main - Dining room 4.06m X 3.1m
Level: Main - Kitchen 4.71m X 3.12m
Level: Main - 3rd bedroom 3.35m X 2.9m
Level: Main - Bedroom 3.9m X 3.05m
Level: Main - Living room 4.68m X 3.07m
Level: Main - 2nd bedroom 3.34m X 3.05m
Level: Main
- Listing source url Https://www.realtor.ca/real-estate/28993426/47-gibson-avenue-toronto-thistletown-beaumonde-heights-thistletown-beaumonde-heights
- Listing type identifier Idx

$-2,586
/ Month

