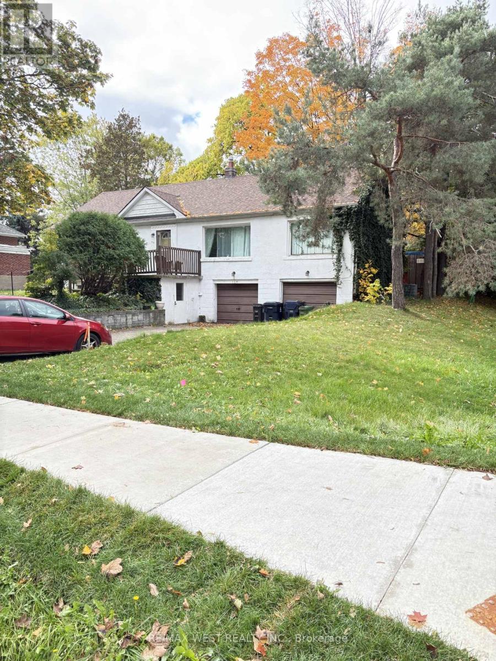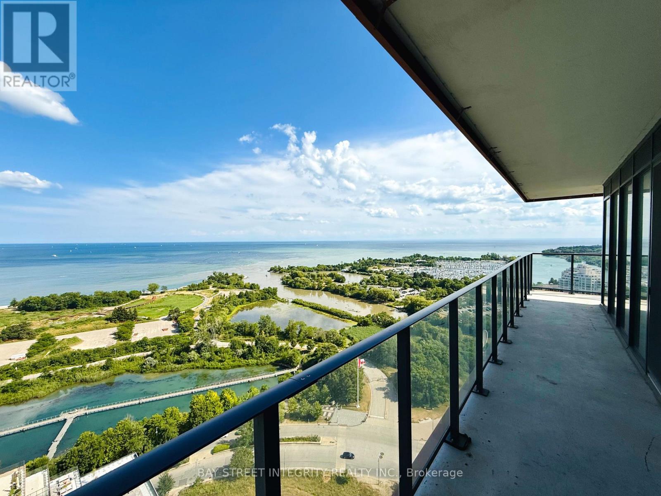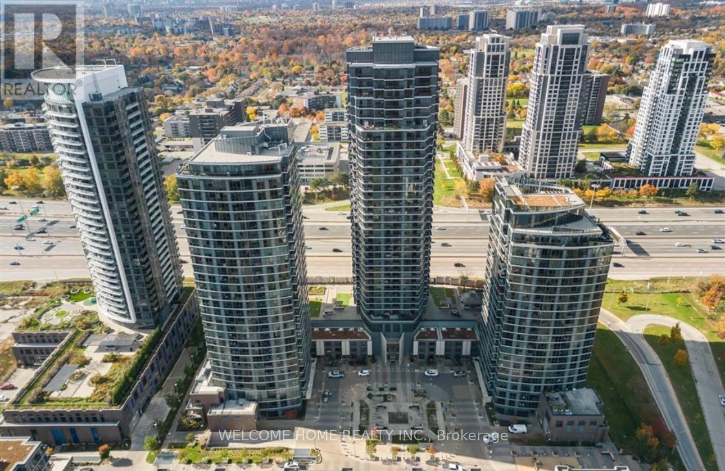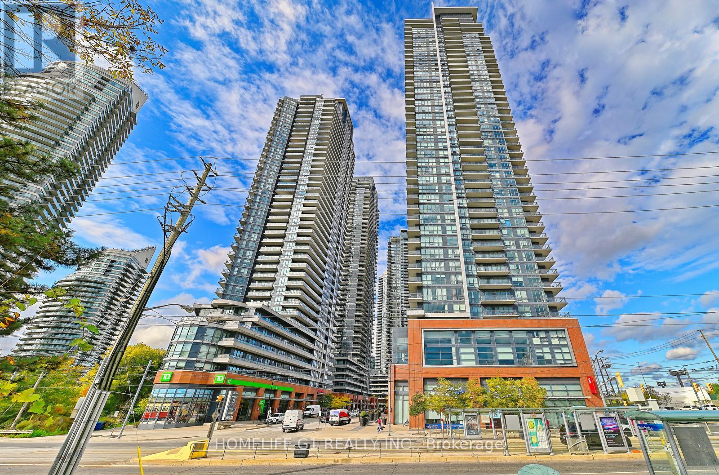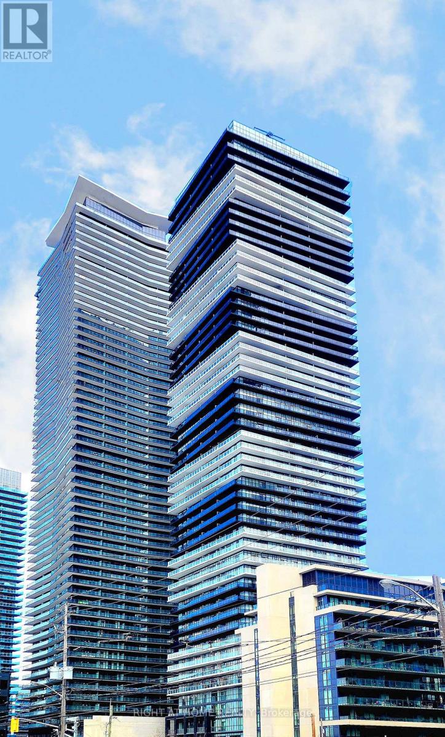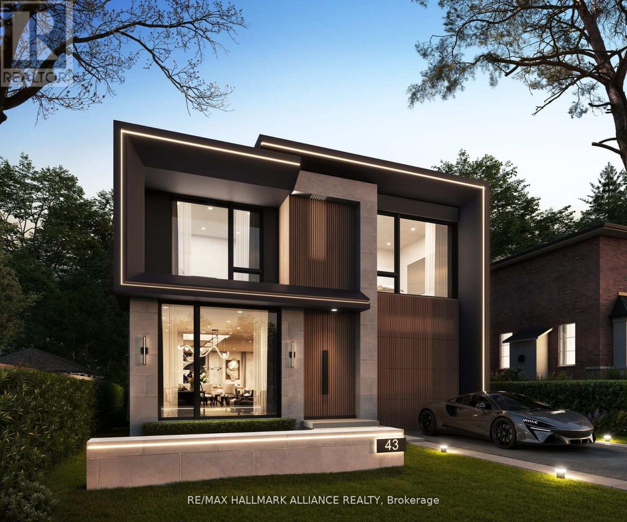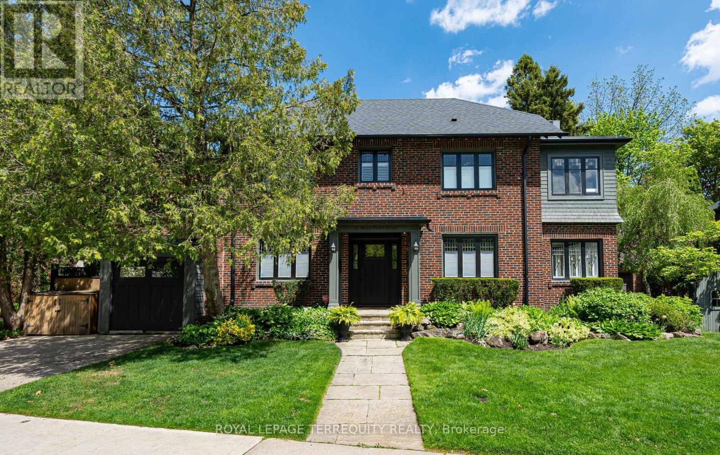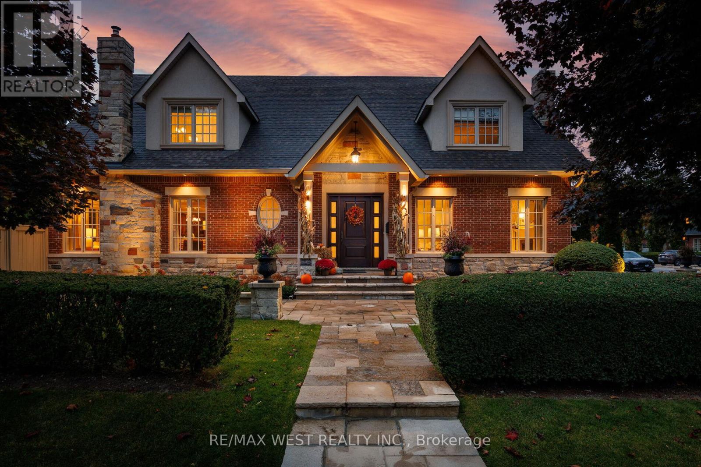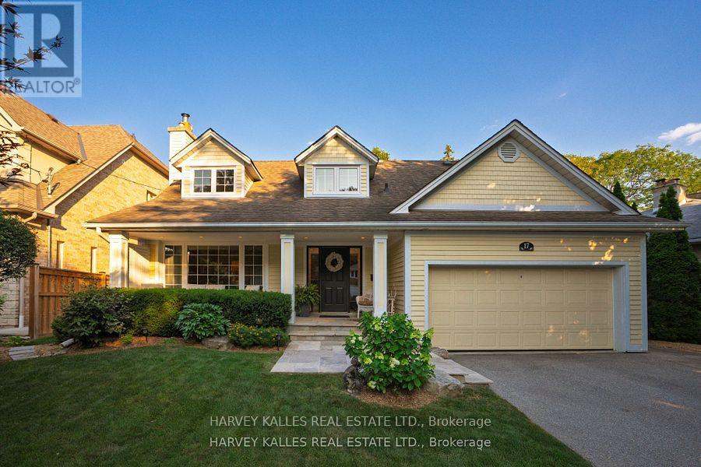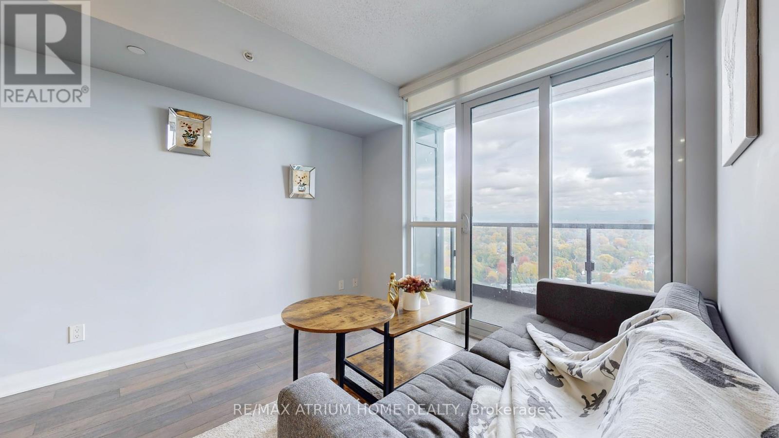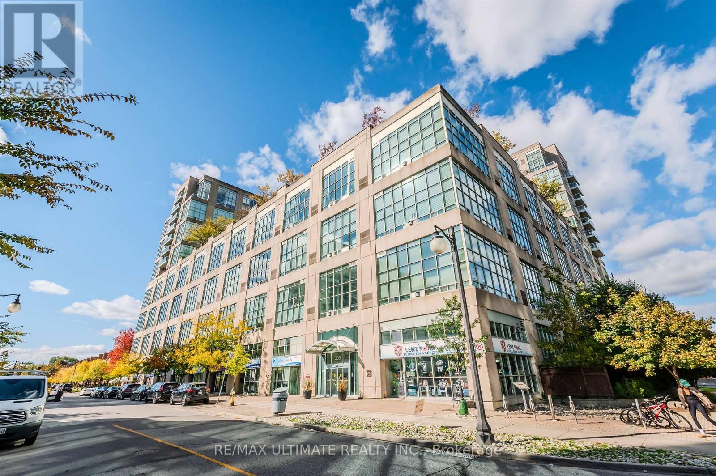- Houseful
- ON
- Toronto
- Stonegate-Queensway
- 47 Graystone Gdns
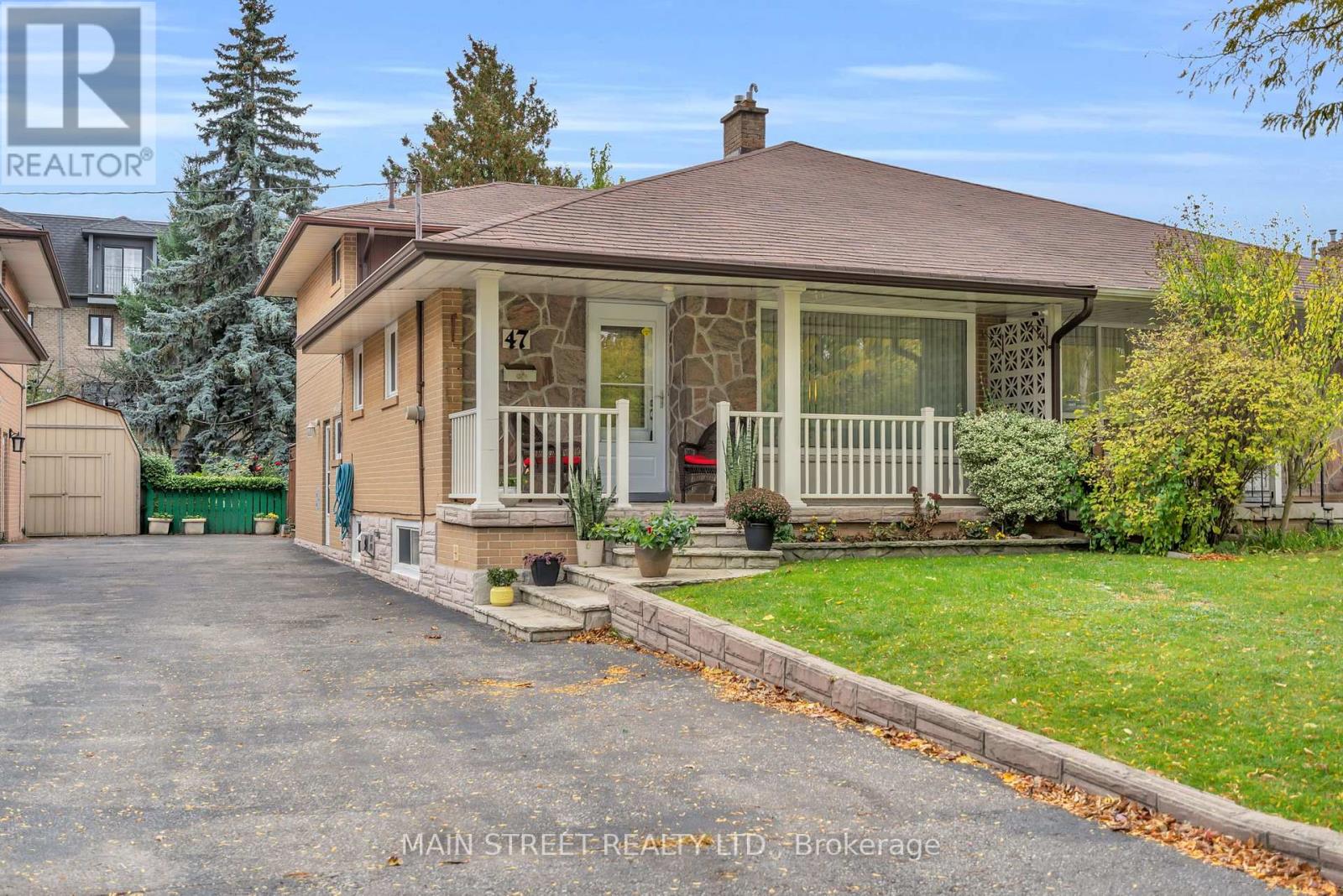
Highlights
Description
- Time on Housefulnew 16 hours
- Property typeSingle family
- Neighbourhood
- Median school Score
- Mortgage payment
Beautifully maintained 4-bedroom backsplit nestled on a quiet, family-friendly cul-de-sac. This solid home offers a generous and functional layout with wonderful potential to personalize. The bright main floor features a spacious open-concept living and dining area with hardwood floors - perfect for family gatherings and entertaining. The large primary bedroom includes its own ensuite and walk-in closet area. A separate side entrance provides excellent flexibility for an in-law or teen retreat, study space, or future income potential. The lower level includes a spacious recreation area and ample storage in the crawl space, while the private backyard offers a lovely deck to enjoy summer BBQs or quiet outdoor family time. Located walking distance to Islington Subway Station and Bloor's vibrant restaurant and shopping strip, commuting is effortless with quick access to the Queensway, Hwy 427 & 401, GO Transit, golf courses, and nearby parks. This is an exceptional opportunity to own in a sought-after community known for its quiet streets, long-term homeowners, and superb convenience. A rare blend of location, lifestyle, and future potential - this gem is a must see! (id:63267)
Home overview
- Cooling Central air conditioning
- Heat source Natural gas
- Heat type Forced air
- Sewer/ septic Sanitary sewer
- Fencing Fully fenced, fenced yard
- # parking spaces 4
- # full baths 2
- # total bathrooms 2.0
- # of above grade bedrooms 4
- Flooring Laminate, hardwood, carpeted, parquet
- Has fireplace (y/n) Yes
- Subdivision Islington-city centre west
- Lot desc Landscaped
- Lot size (acres) 0.0
- Listing # W12480427
- Property sub type Single family residence
- Status Active
- Primary bedroom 3.32m X 3.46m
Level: 2nd - 2nd bedroom 2.35m X 3.46m
Level: 2nd - 3rd bedroom Measurements not available
Level: In Between - 4th bedroom Measurements not available
Level: In Between - Recreational room / games room 5.76m X 3.97m
Level: Lower - Living room 3.81m X 3.6m
Level: Main - Dining room 3.66m X 2.59m
Level: Main - Kitchen 5.18m X 2.74m
Level: Main
- Listing source url Https://www.realtor.ca/real-estate/29029006/47-graystone-gardens-toronto-islington-city-centre-west-islington-city-centre-west
- Listing type identifier Idx

$-3,331
/ Month

