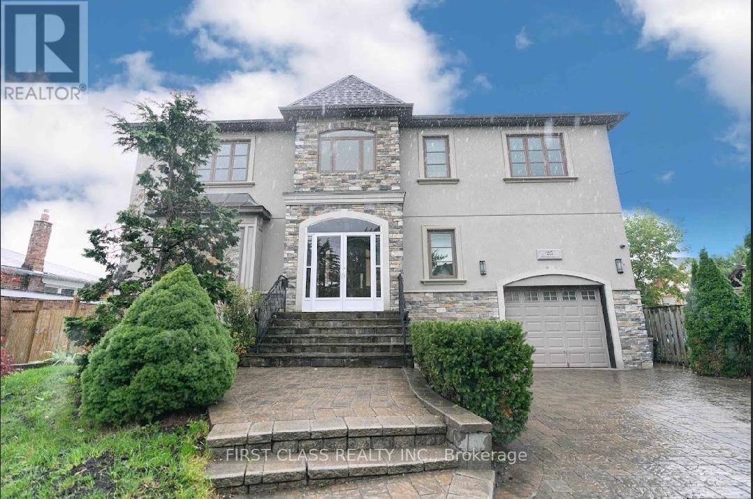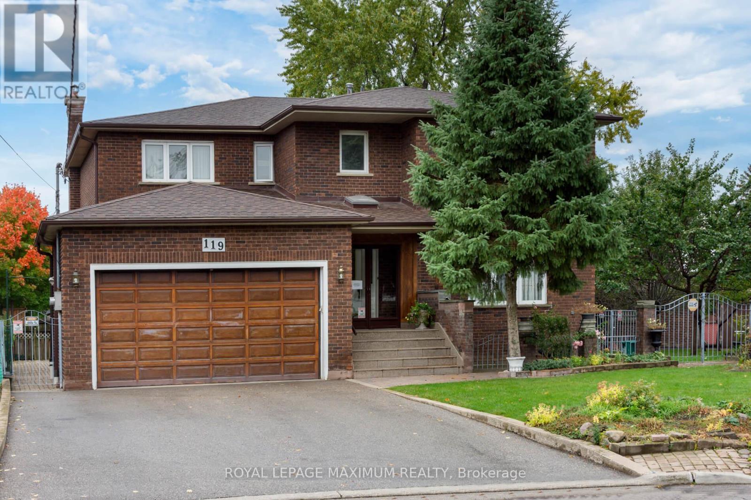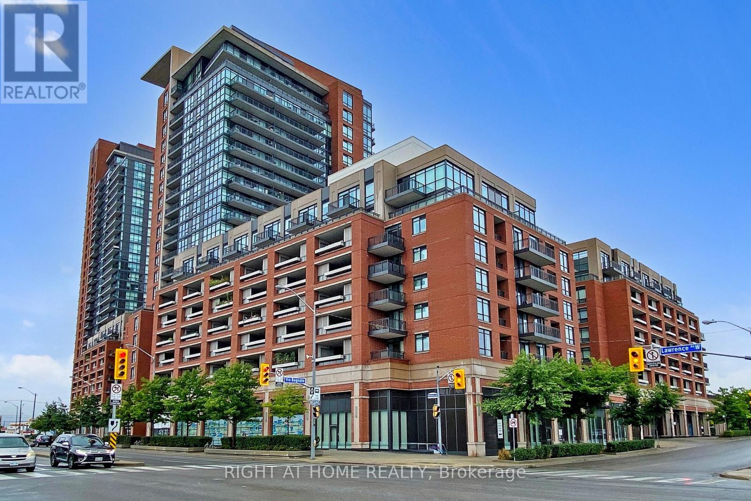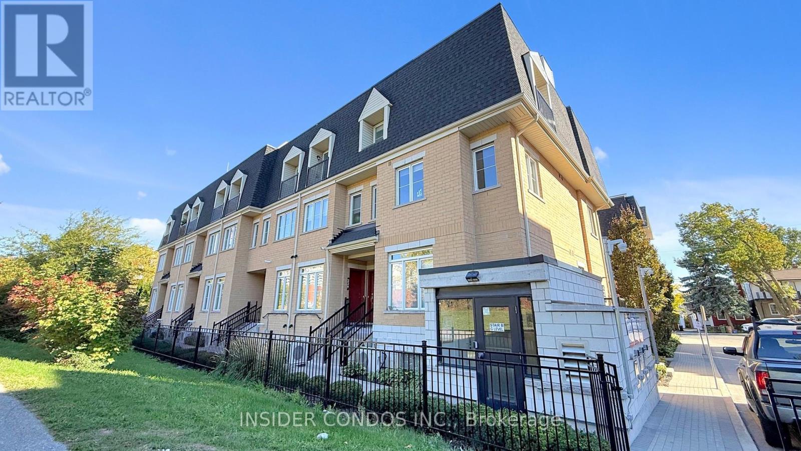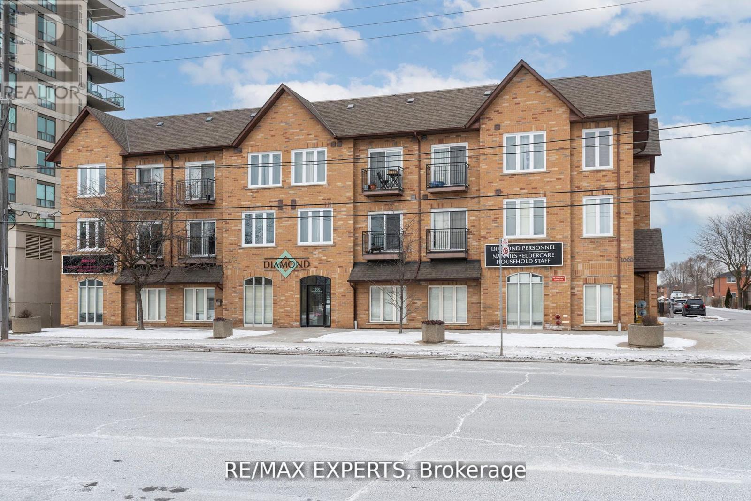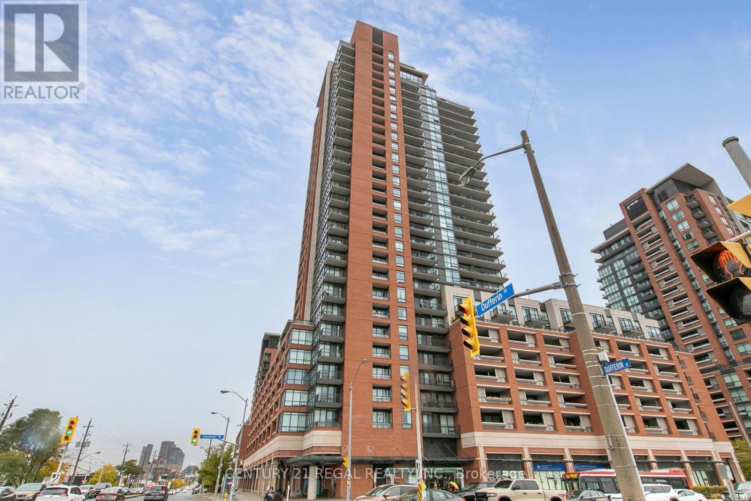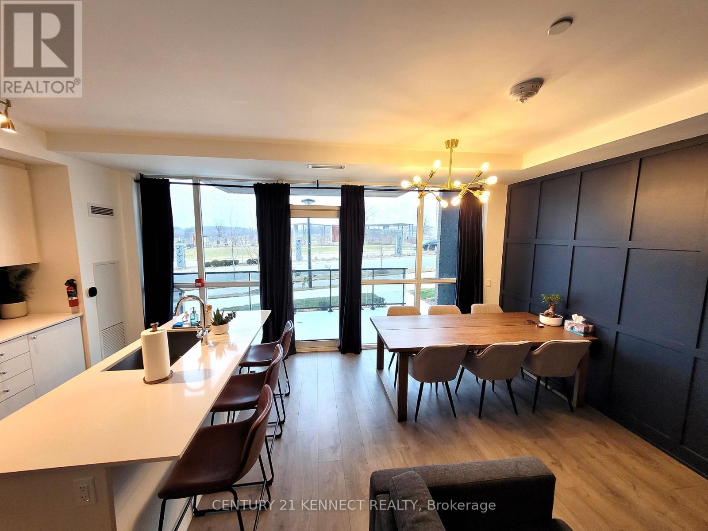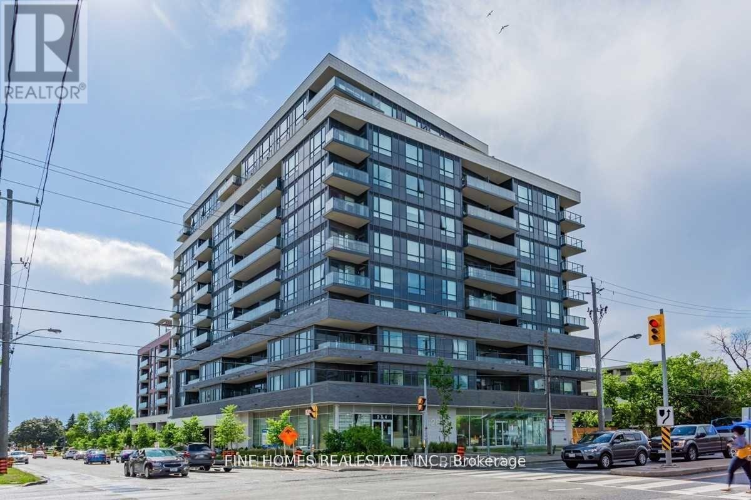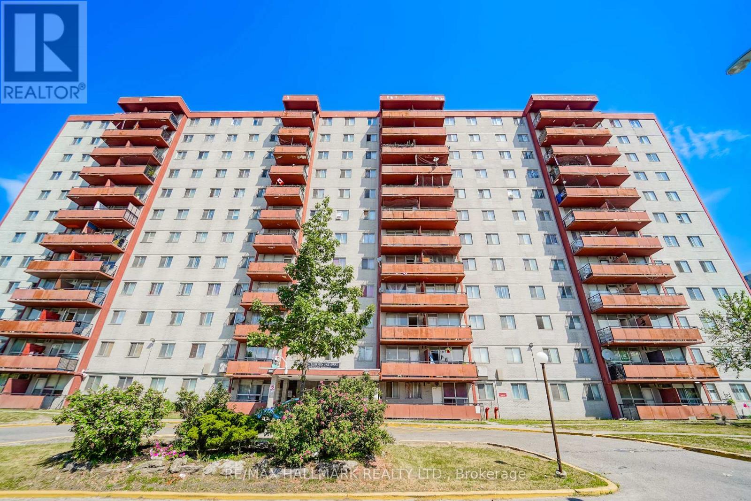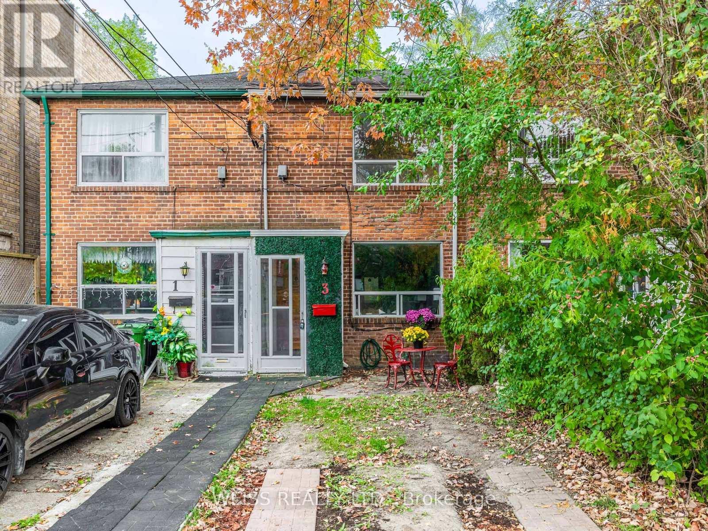- Houseful
- ON
- Toronto
- Maple Leaf
- 47 Jocada Rd
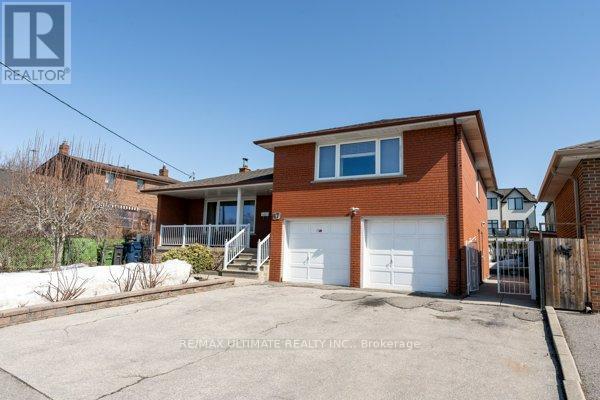
Highlights
Description
- Time on Housefulnew 4 hours
- Property typeSingle family
- Neighbourhood
- Median school Score
- Mortgage payment
Exceptional 4-level sidesplit with 1879 square feet plus an additional 918 square feet in the basement, offering over 2500 sqaure feet of quality living space. The home has been fully updated with top-notch materials and craftsmanship, featuring 9-inch trim and casing throughout. The main level includes a spacious foyer with a double closet, which overlooks the formal living room adorned with French doors. These doors lead to tge formal dining room, also enhanced by French doors that overlook the backyard. The updated kitchen boasts stainless steel appaliances and a ceramic backsplash. On the upper level, you will find a large primary bedroom with a double closet and a sizable window, along with three additional generous bedrooms, each equipped with closets. There are two renovated bathrooms on this level as well. The finished basement features a separate entrance, a large updated kitchen, an open-concept recreation room, and a dining area with a wood stove. Exterior amenities include a large double garage and a double driveway. The property is within walking distance of North Park, public transportation, malls, and highways. (id:63267)
Home overview
- Cooling Central air conditioning
- Sewer/ septic Sanitary sewer
- # parking spaces 5
- Has garage (y/n) Yes
- # full baths 2
- # total bathrooms 2.0
- # of above grade bedrooms 5
- Flooring Hardwood, ceramic
- Has fireplace (y/n) Yes
- Community features Community centre
- Subdivision Maple leaf
- Directions 1903349
- Lot size (acres) 0.0
- Listing # W12476135
- Property sub type Single family residence
- Status Active
- Dining room 2.98m X 4.07m
Level: Basement - Kitchen 3.2m X 3.92m
Level: Basement - Living room 4.66m X 4.93m
Level: Basement - 4th bedroom 3.51m X 3.9m
Level: In Between - Dining room 2.98m X 4.07m
Level: Main - Eating area 3.2m X 3.92m
Level: Main - Living room 4.66m X 4.93m
Level: Main - Kitchen 3.2m X 3.92m
Level: Main - Primary bedroom 5.26m X 5.96m
Level: Upper - 2nd bedroom 3.67m X 2.96m
Level: Upper - Foyer 4.93m X 1.74m
Level: Upper - 3rd bedroom 3.74m X 3.49m
Level: Upper
- Listing source url Https://www.realtor.ca/real-estate/29019679/47-jocada-road-toronto-maple-leaf-maple-leaf
- Listing type identifier Idx

$-3,333
/ Month

